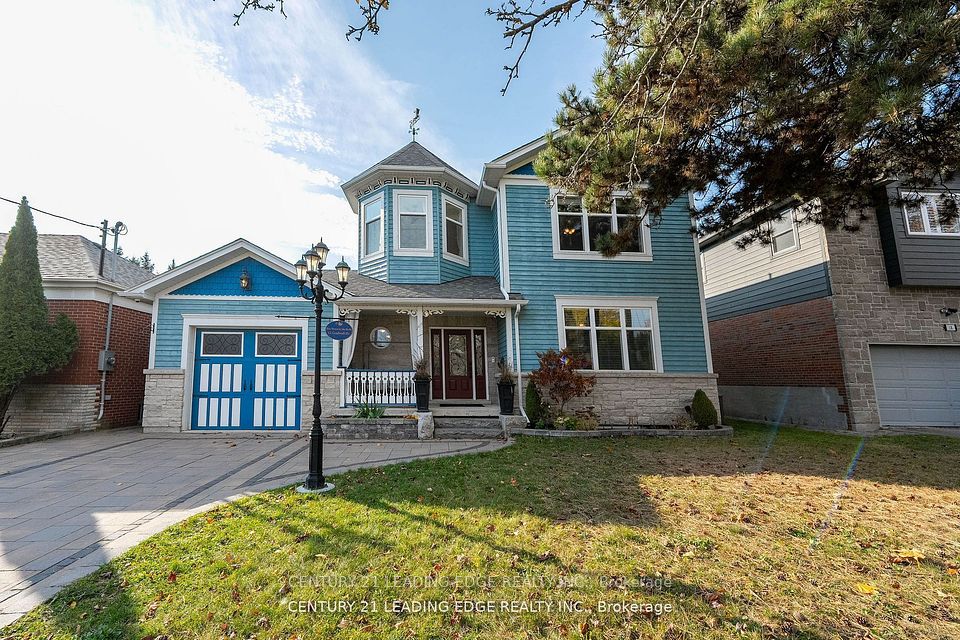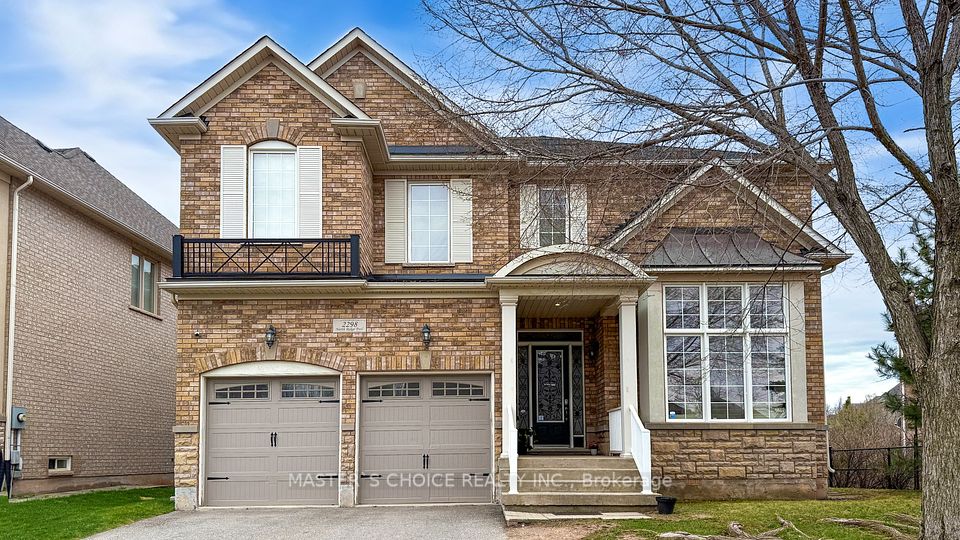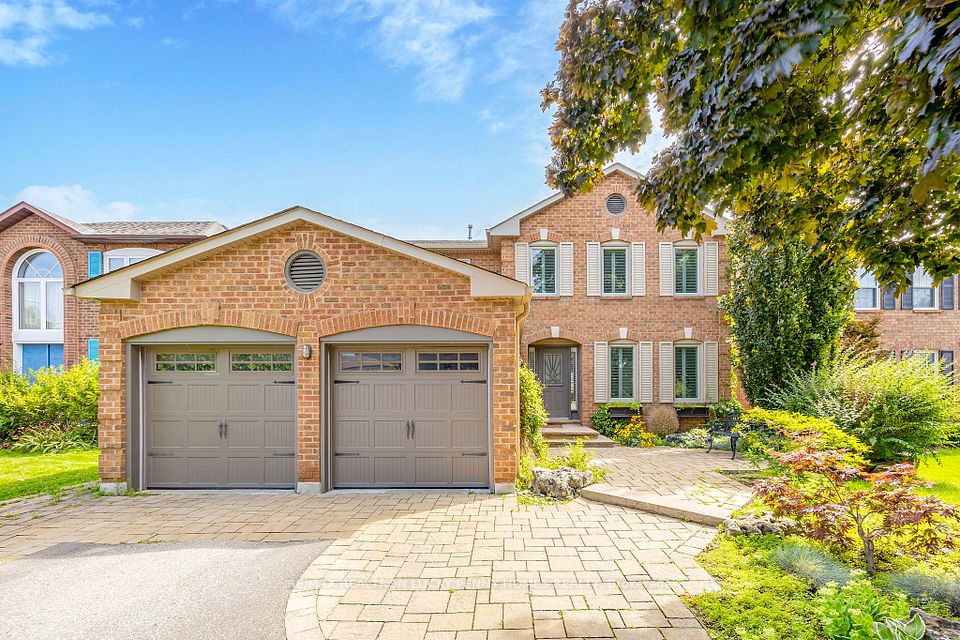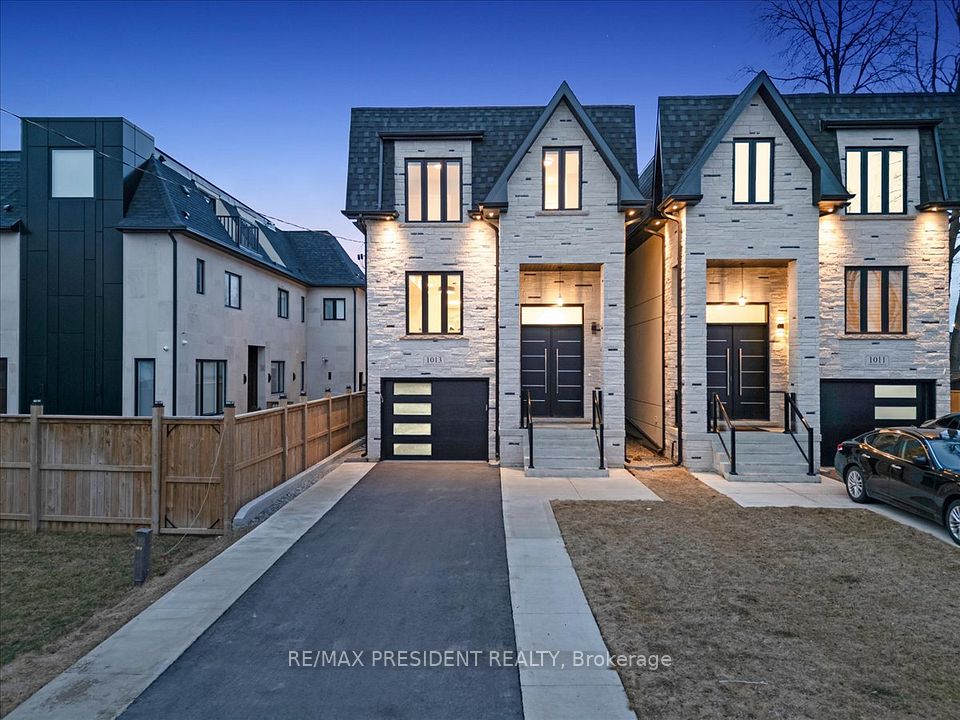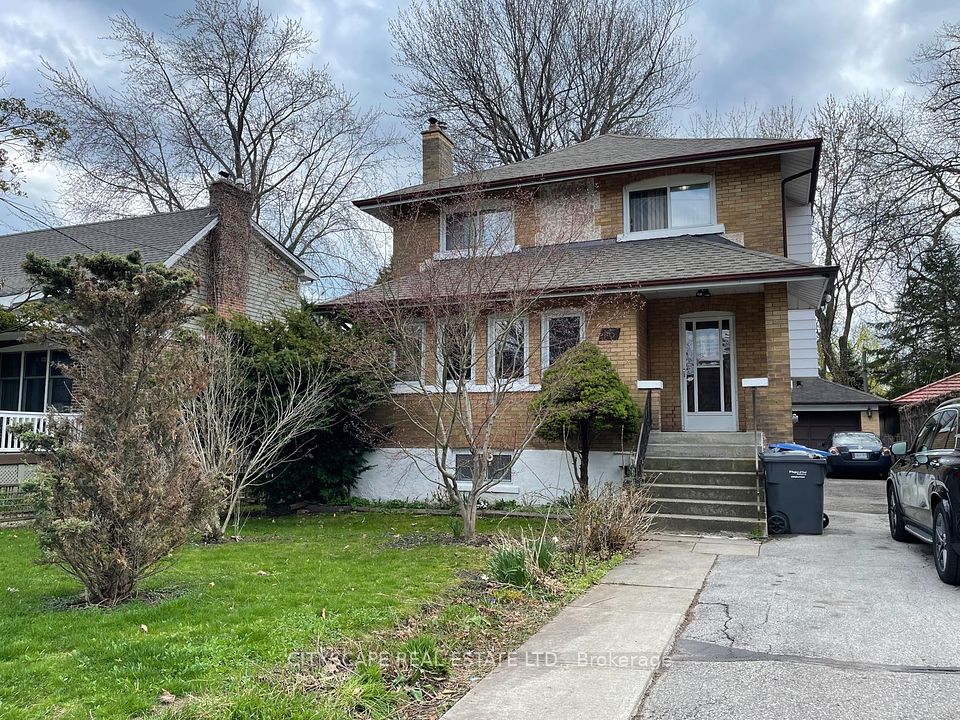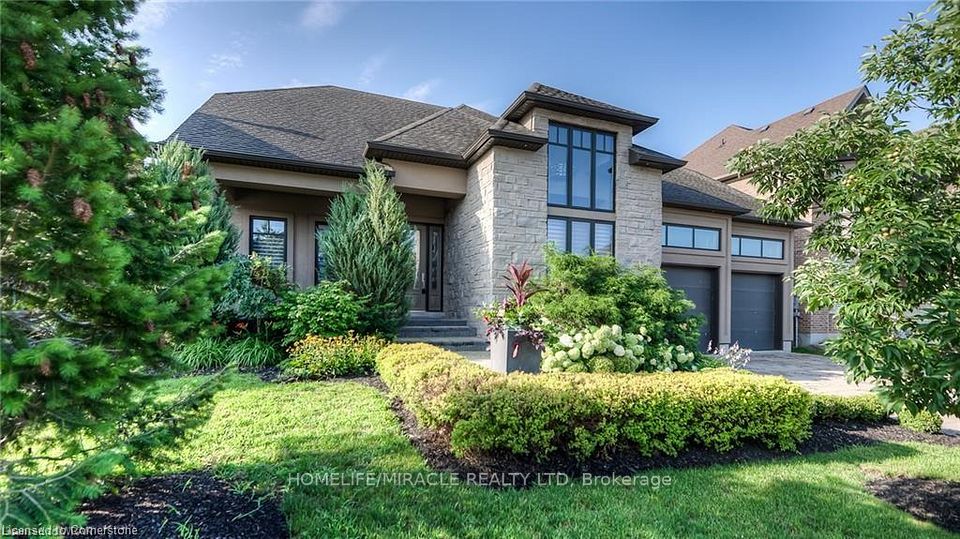$2,199,900
109 Masterman Crescent, Oakville, ON L6M 0W9
Price Comparison
Property Description
Property type
Detached
Lot size
N/A
Style
2-Storey
Approx. Area
N/A
Room Information
| Room Type | Dimension (length x width) | Features | Level |
|---|---|---|---|
| Living Room | 5.35 x 4.28 m | Hardwood Floor, Gas Fireplace, Open Concept | Main |
| Dining Room | 4.28 x 3.34 m | Hardwood Floor, Overlook Patio, Open Concept | Main |
| Kitchen | 4.96 x 4.73 m | Pantry, Centre Island, Stainless Steel Appl | Main |
| Breakfast | 2.9 x 2.74 m | Eat-in Kitchen, Overlook Patio, Walk-Out | Main |
About 109 Masterman Crescent
Welcome to this exquisite newer executive home, perfectly situated on a huge landscaped pie-shaped lot featuring stone interlock walkways, driveway, and a stunning backyard spanning over 70 feet across the back! Enjoy outdoor living with a beautiful stone interlock patio, complete with a cozy stone fire pit perfect for entertaining and relaxing. All furniture is included! Step inside through the grand double-door entry into a spacious and welcoming foyer. The main floor boasts an open-concept layout, featuring hardwood floors and soaring 9-foot ceilings. A chefs dream kitchen awaits, complete with a large centre island, granite countertops, large walk-in pantry, and high-end Monogram stainless steel appliances. The bright breakfast area which overlooks the family room offers space for a large dining table, and provides a walkout to the backyard. Upstairs, you'll find hardwood flooring throughout and four spacious bedrooms. The luxurious primary suite features a 5-piece ensuite bath, a large walk-in closet with built-in shelving, and an additional built-in closet. The second bedroom impresses with vaulted ceilings, a 4-piece ensuite, and a walk-in closet. The third bedroom features a charming built-in reading nook and a 3-piece ensuite. A large fourth bedroom provides ample space for family or guests and the convenient second-floor laundry room includes built-in cabinetry and stone countertops.The fully finished basement is designed for entertainment, featuring above-grade windows, an open-concept recreation room with custom built-in cabinetry, and a stylish kitchen area with a built-in bar. Additional den/office area, storage room and an upgraded cold room/cantina complete this incredible space. Situated in a highly desirable area of Oakville close to Glen Abbey Golf Club, parks and trails, all amenities and quick access to major highways!
Home Overview
Last updated
14 hours ago
Virtual tour
None
Basement information
Full, Finished
Building size
--
Status
In-Active
Property sub type
Detached
Maintenance fee
$N/A
Year built
2024
Additional Details
MORTGAGE INFO
ESTIMATED PAYMENT
Location
Some information about this property - Masterman Crescent

Book a Showing
Find your dream home ✨
I agree to receive marketing and customer service calls and text messages from homepapa. Consent is not a condition of purchase. Msg/data rates may apply. Msg frequency varies. Reply STOP to unsubscribe. Privacy Policy & Terms of Service.








