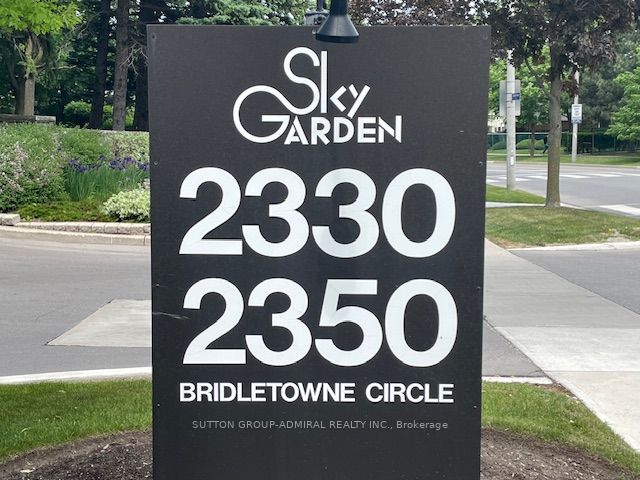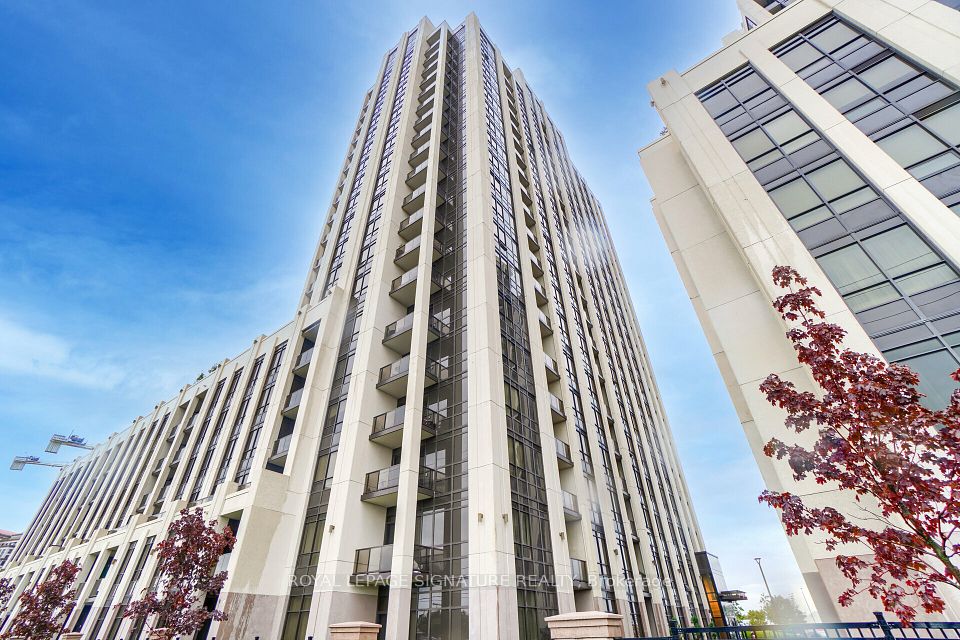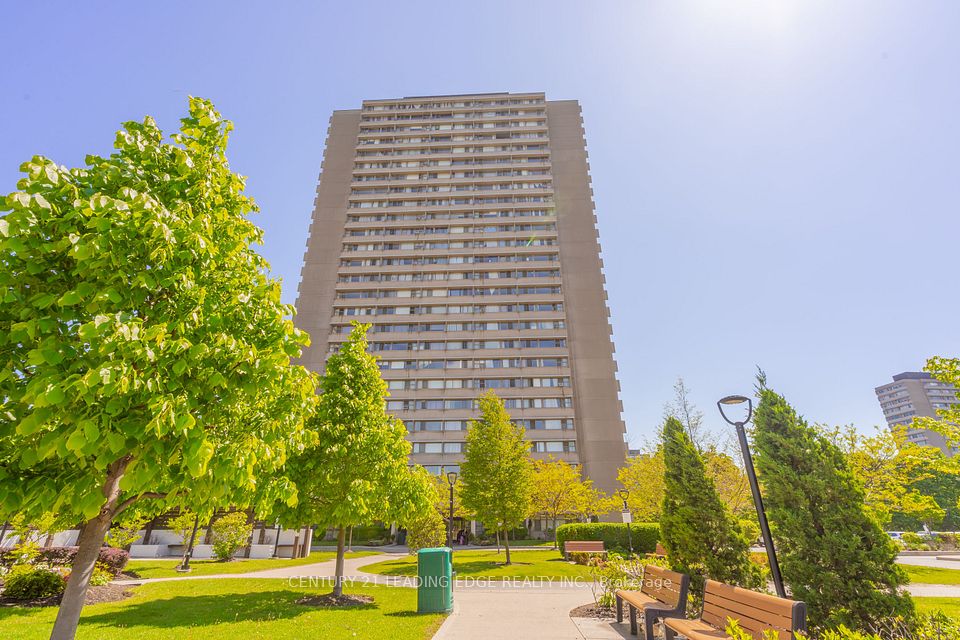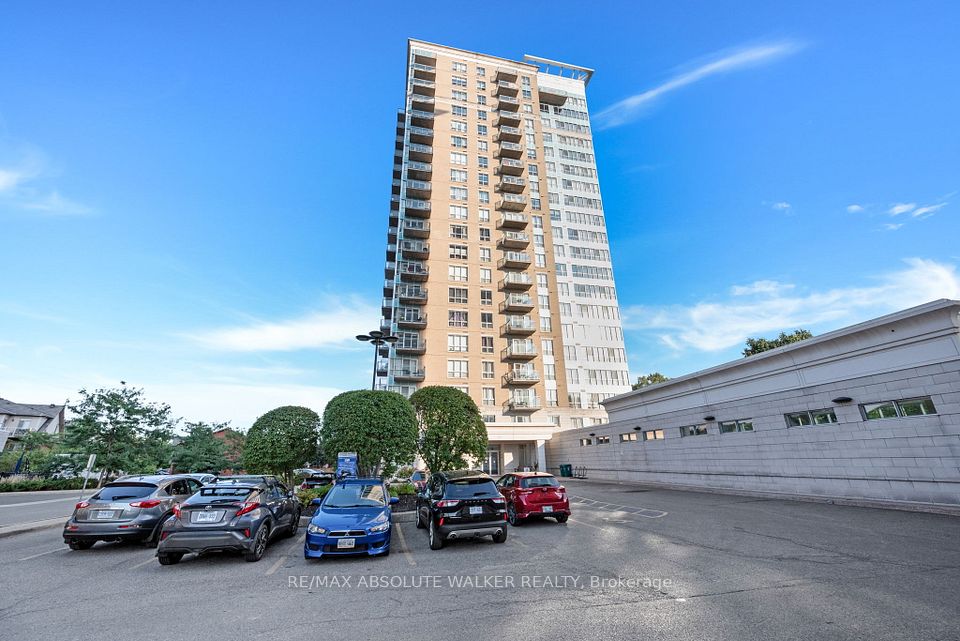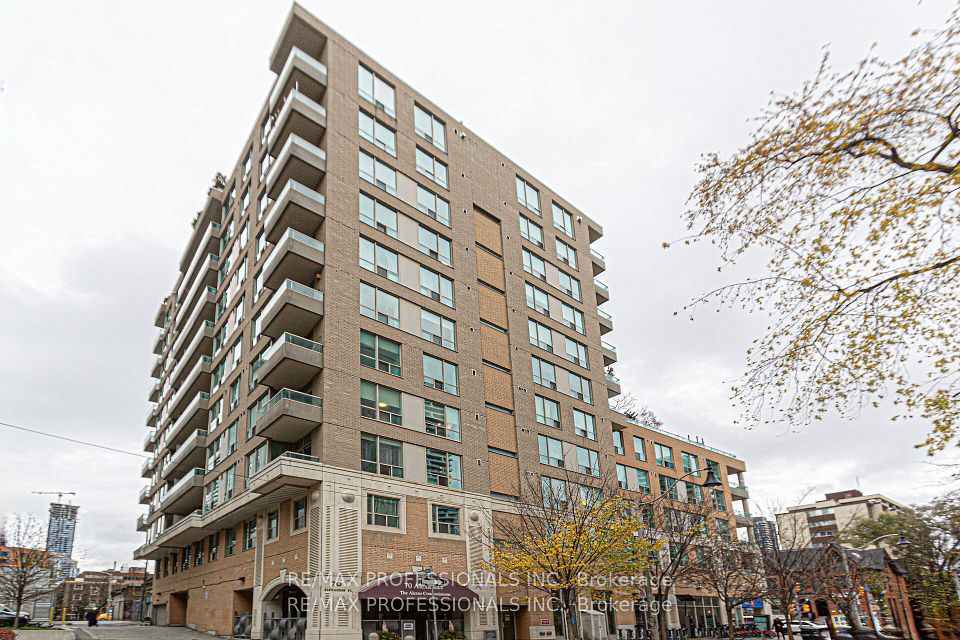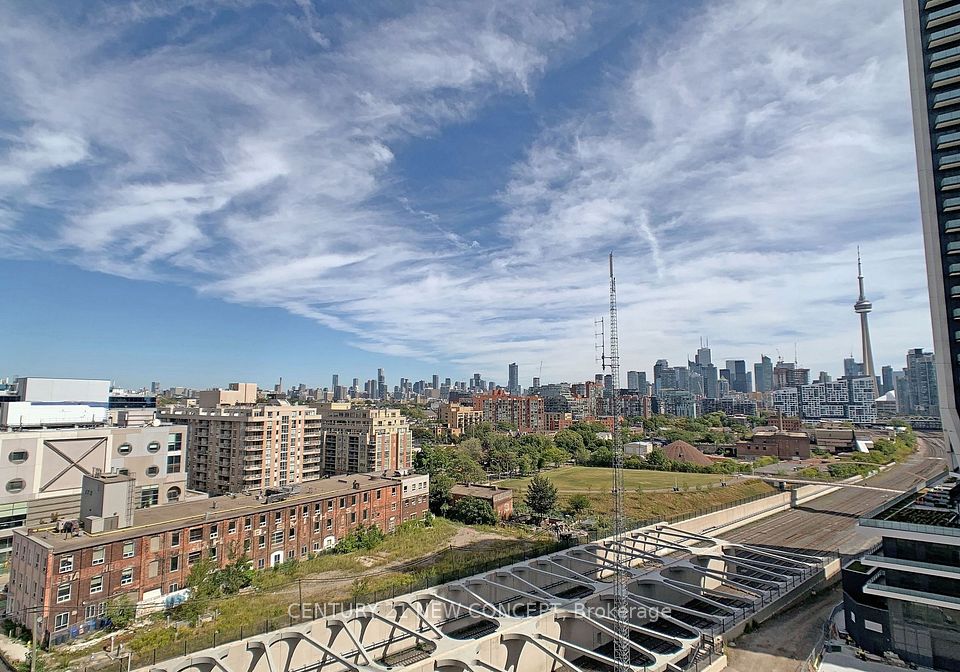
$528,000
109 King Avenue, Clarington, ON L1B 0V5
Price Comparison
Property Description
Property type
Condo Apartment
Lot size
N/A
Style
Apartment
Approx. Area
N/A
Room Information
| Room Type | Dimension (length x width) | Features | Level |
|---|---|---|---|
| Living Room | 5.5 x 3.87 m | Open Concept, Combined w/Dining, Hardwood Floor | Flat |
| Dining Room | 5.5 x 3.87 m | Open Concept, Combined w/Living, Hardwood Floor | Flat |
| Kitchen | 4.5 x 3.87 m | Open Concept, Granite Counters, Stainless Steel Appl | Flat |
| Primary Bedroom | 3.84 x 5.5 m | 3 Pc Ensuite, Hardwood Floor, Closet | Flat |
About 109 King Avenue
Welcome to Suite 502 bright & spacious 1+1 bed, 2 bath condo with nearly 1,000 sq ft of stylish living! This open-concept layout features 9 ceilings, floor-to-ceiling windows, and a wide foyer with double closet for great storage. Modern kitchen with large island (seating for 3), stainless steel appliances, and room for full dining table perfect for entertaining! King-sized primary bedroom with ensuite, plus a versatile den with built-in shelves ideal for home office. Enjoy 2 full baths, in-suite laundry & underground parking. Relax or host on the rooftop terrace with BBQs & city views! Steps to grocery, transit, library, medical clinics, restaurants & more. A true turnkey unit in a prime location!
Home Overview
Last updated
May 27
Virtual tour
None
Basement information
None
Building size
--
Status
In-Active
Property sub type
Condo Apartment
Maintenance fee
$550
Year built
2024
Additional Details
MORTGAGE INFO
ESTIMATED PAYMENT
Location
Some information about this property - King Avenue

Book a Showing
Find your dream home ✨
I agree to receive marketing and customer service calls and text messages from homepapa. Consent is not a condition of purchase. Msg/data rates may apply. Msg frequency varies. Reply STOP to unsubscribe. Privacy Policy & Terms of Service.






