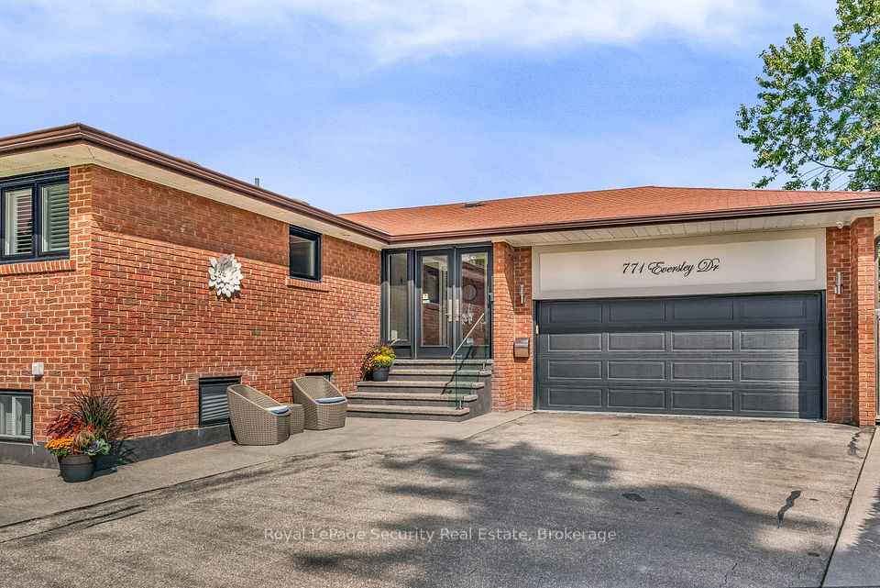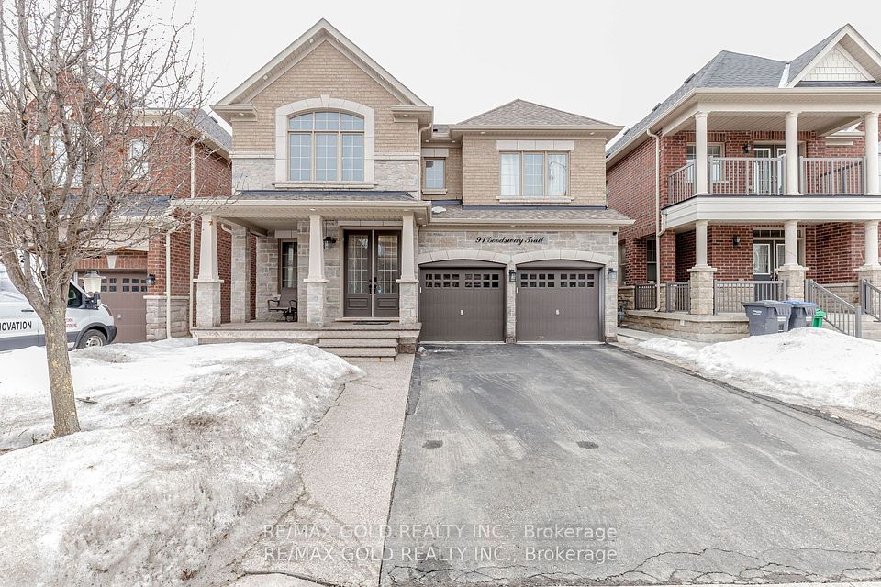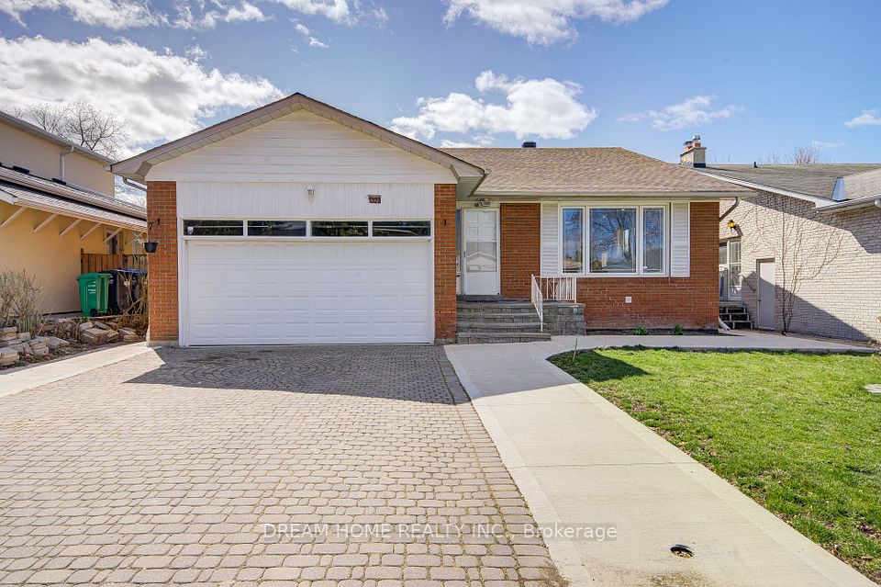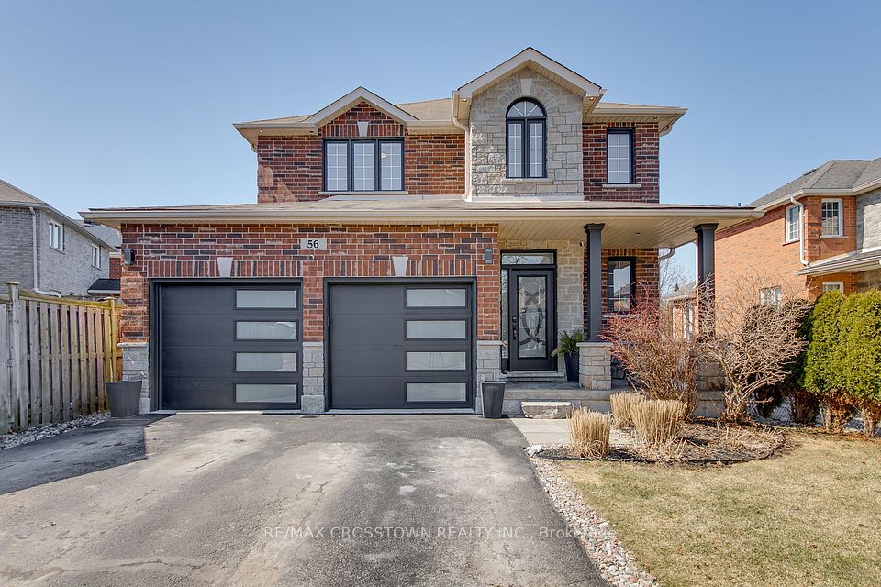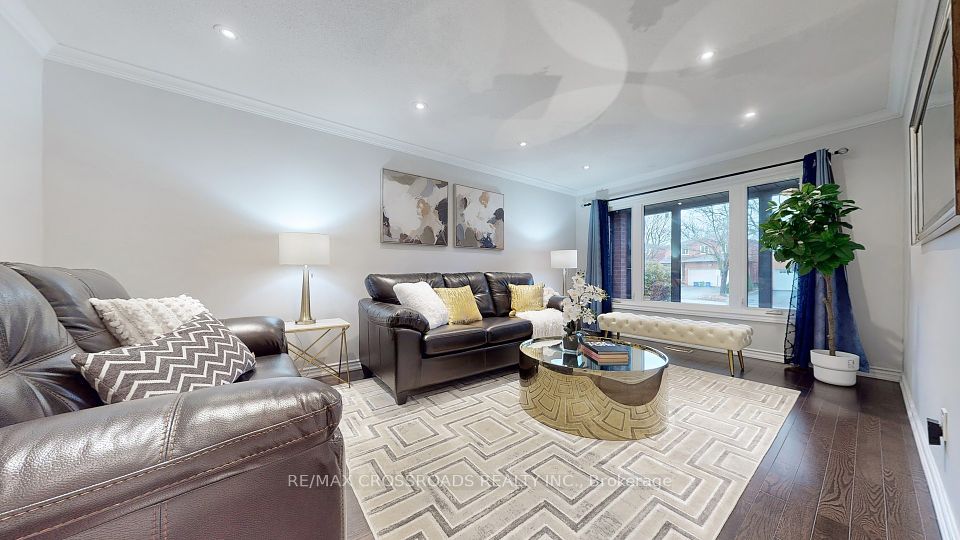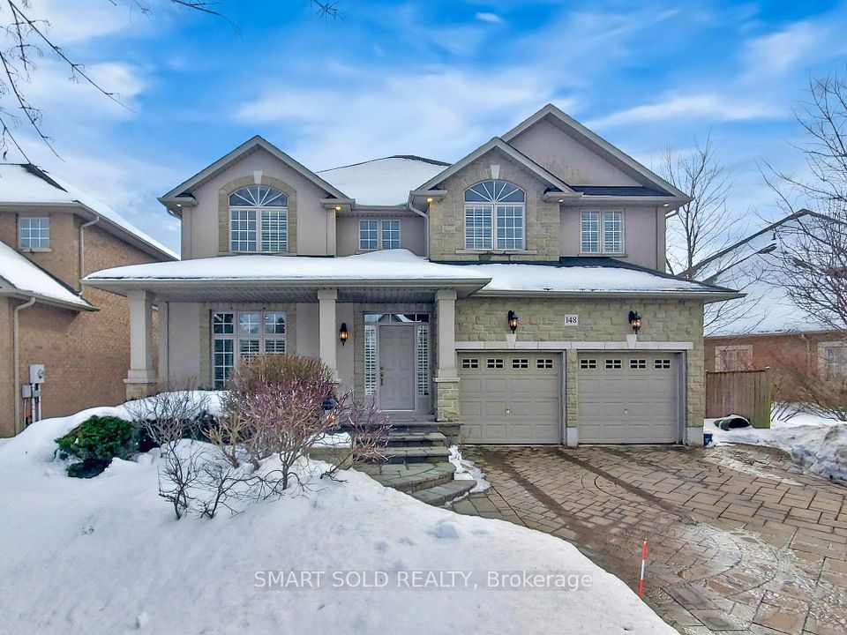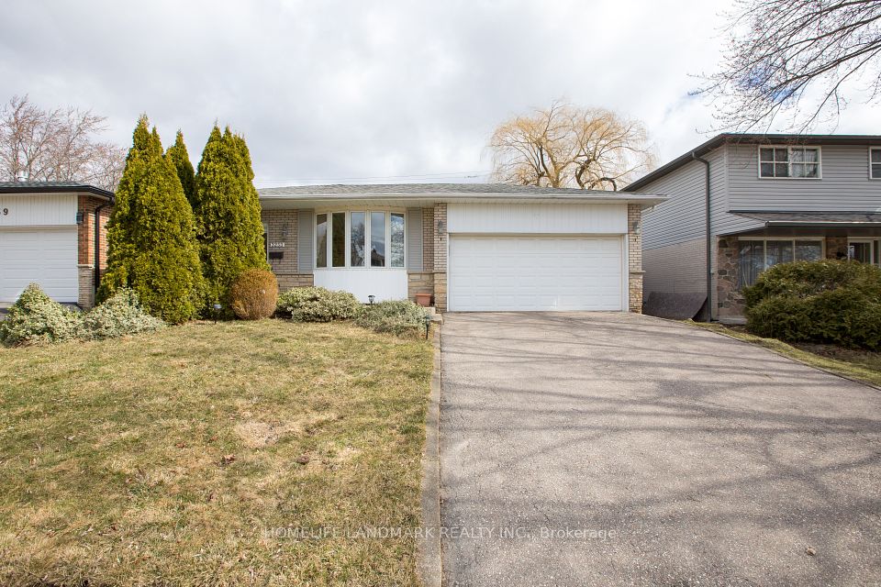$1,629,000
109 Downing Boulevard, Vaughan, ON L4J 7M2
Price Comparison
Property Description
Property type
Detached
Lot size
N/A
Style
2-Storey
Approx. Area
N/A
Room Information
| Room Type | Dimension (length x width) | Features | Level |
|---|---|---|---|
| Family Room | 5.5 x 3.33 m | Pot Lights, Large Window, Fireplace | Main |
| Living Room | 4.85 x 3.33 m | Hardwood Floor, Large Window | Main |
| Dining Room | 3.34 x 3.53 m | Hardwood Floor, Large Window | Main |
| Kitchen | 2.75 x 7.13 m | W/O To Deck, Pot Lights, Renovated | Main |
About 109 Downing Boulevard
Beautiful family home in high demand Thornhill Flamingo Neighbourhood Location! Well proportioned space and properly appointed principal rooms, main level living room, laundry room, dining room with direct access to updated kitchen with walk out to garden, complete with a large family room. The Upper level features 4 bedrooms with a spacious primary bedroom with walk in closet and ensuite. Finished basement includes large open concept rec room. Main level Laundry room offers direct access to double car garage. Amazing storage throughout. Many options to move in as is or enhance with your own imagination. Perfect opportunity in a beautiful family neighbourhood on a quiet street. Great proximity to parks, schools, public transportation, shopping & more.
Home Overview
Last updated
15 hours ago
Virtual tour
None
Basement information
Finished
Building size
--
Status
In-Active
Property sub type
Detached
Maintenance fee
$N/A
Year built
--
Additional Details
MORTGAGE INFO
ESTIMATED PAYMENT
Location
Some information about this property - Downing Boulevard

Book a Showing
Find your dream home ✨
I agree to receive marketing and customer service calls and text messages from homepapa. Consent is not a condition of purchase. Msg/data rates may apply. Msg frequency varies. Reply STOP to unsubscribe. Privacy Policy & Terms of Service.







