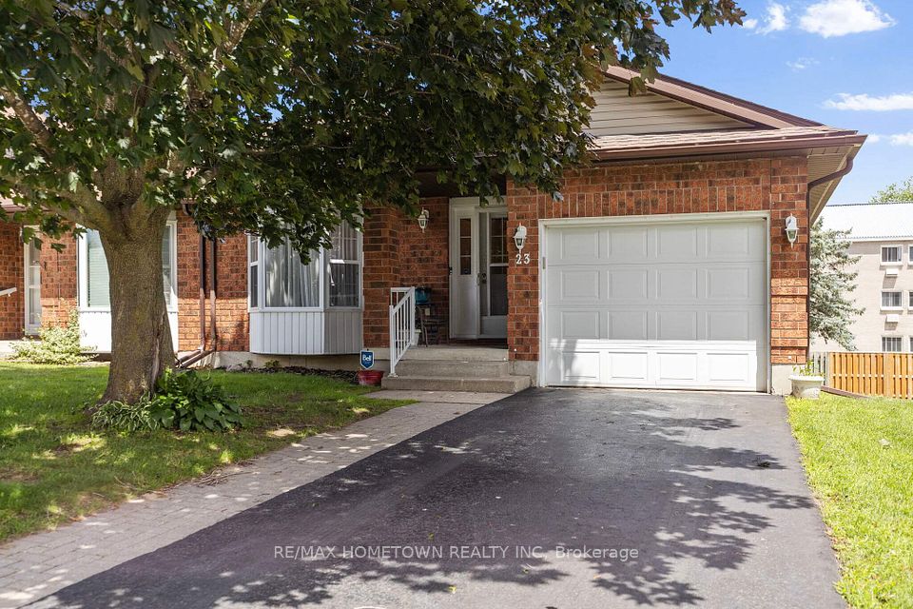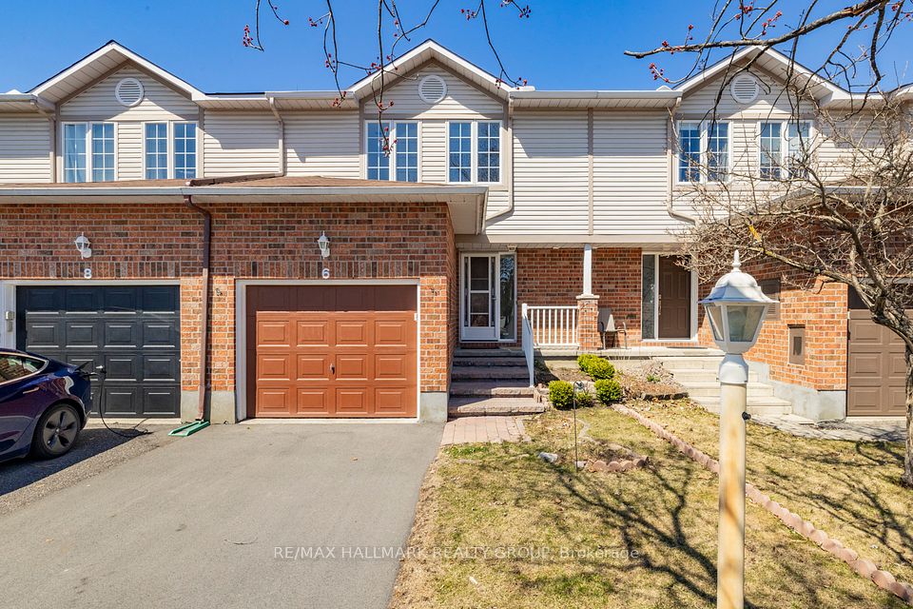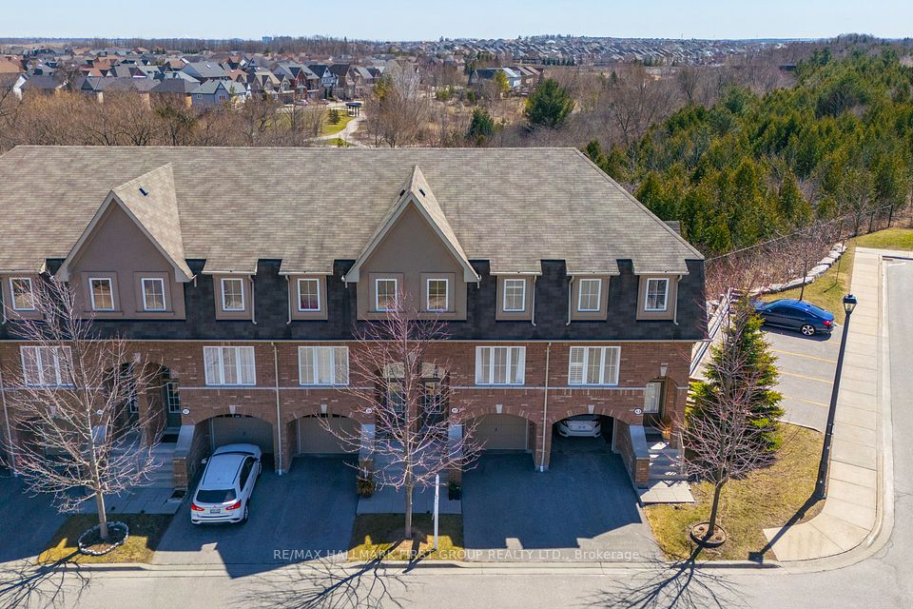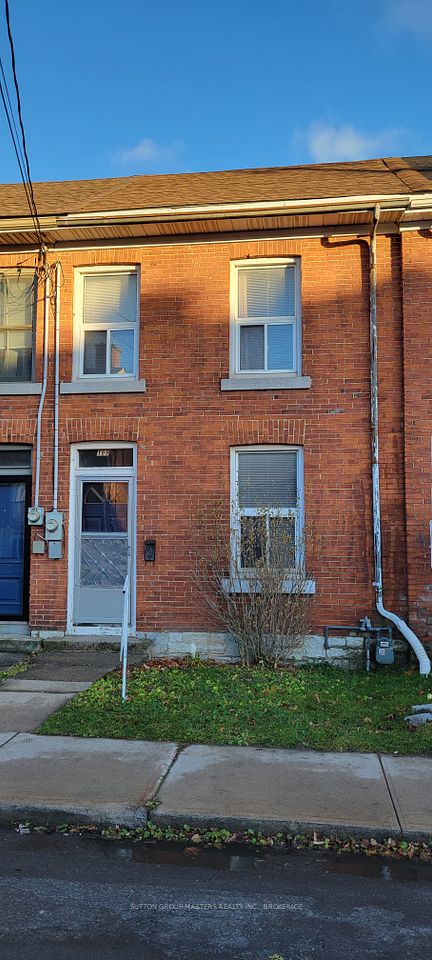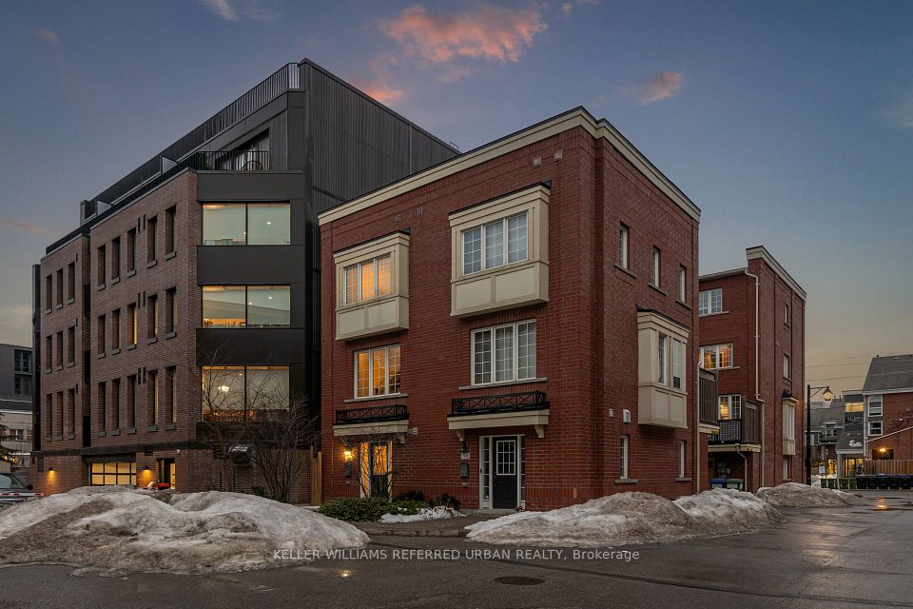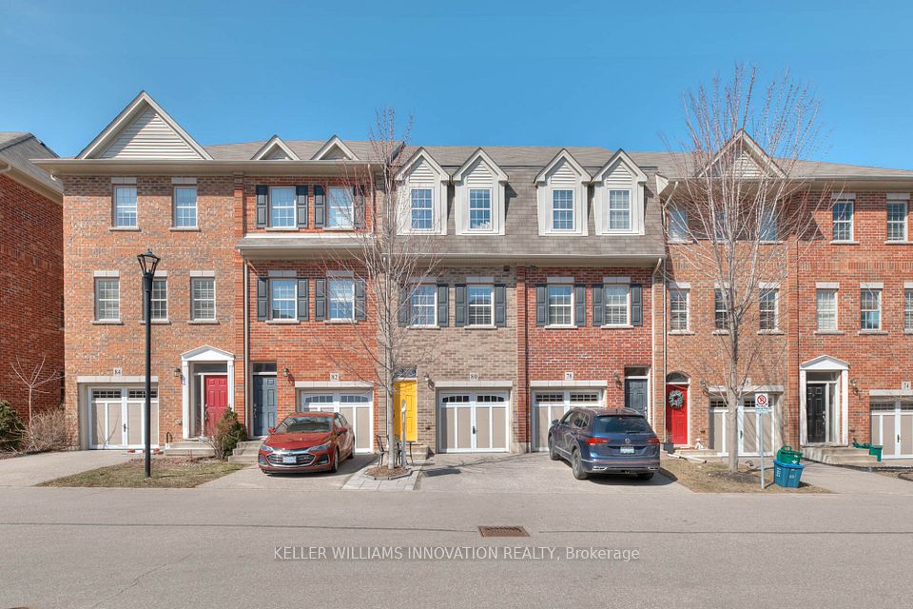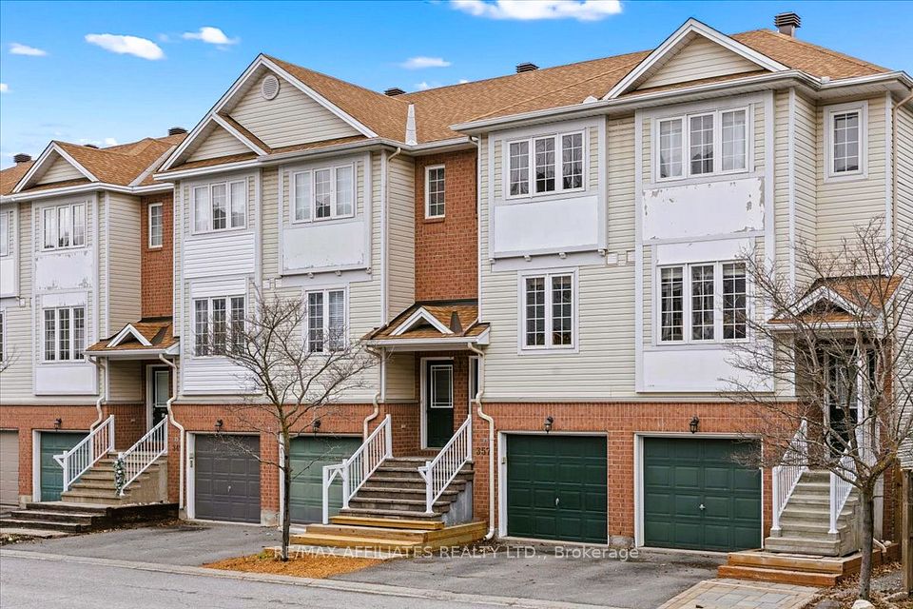$799,900
109 Bond Head Court, Milton, ON L9E 1G6
Virtual Tours
Price Comparison
Property Description
Property type
Att/Row/Townhouse
Lot size
N/A
Style
3-Storey
Approx. Area
N/A
Room Information
| Room Type | Dimension (length x width) | Features | Level |
|---|---|---|---|
| Other | 3.47 x 2.5 m | Combined w/Den, Closet, Pot Lights | Ground |
| Powder Room | 1.5 x 1.21 m | 3 Pc Bath | Second |
| Dining Room | 3.23 x 2.68 m | W/O To Balcony, LED Lighting, California Shutters | Second |
| Great Room | 3.77 x 4.63 m | Breakfast Bar, Pot Lights, Pot Lights | Second |
About 109 Bond Head Court
Welcome to this freshly painted 2-bed, 3-bath freehold townhouse, designed for comfort and style. The open concept layout features laminate flooring on both levels, pot lights, and custom California shutters throughout. The upgraded kitchen boasts a quartz countertop, full backsplash, island lighting, and stainless steel appliances.Bathrooms also feature quartz countertops, and with parking for 3 cars, washer/dryer, automatic garage door opener, and a rented hot water tank, this home is move-in ready and full of charm.
Home Overview
Last updated
Apr 11
Virtual tour
None
Basement information
None
Building size
--
Status
In-Active
Property sub type
Att/Row/Townhouse
Maintenance fee
$N/A
Year built
--
Additional Details
MORTGAGE INFO
ESTIMATED PAYMENT
Location
Some information about this property - Bond Head Court

Book a Showing
Find your dream home ✨
I agree to receive marketing and customer service calls and text messages from homepapa. Consent is not a condition of purchase. Msg/data rates may apply. Msg frequency varies. Reply STOP to unsubscribe. Privacy Policy & Terms of Service.







