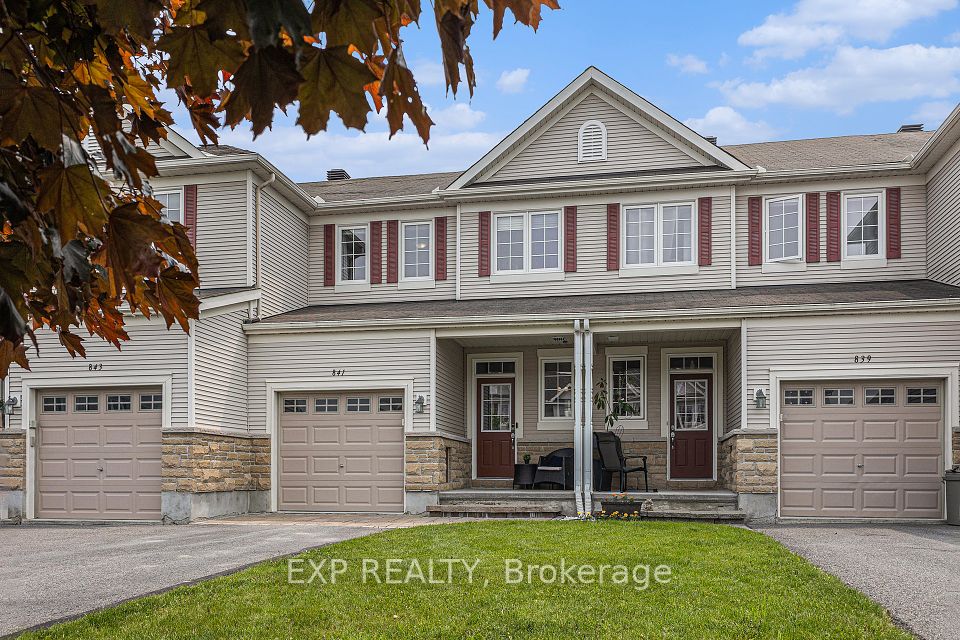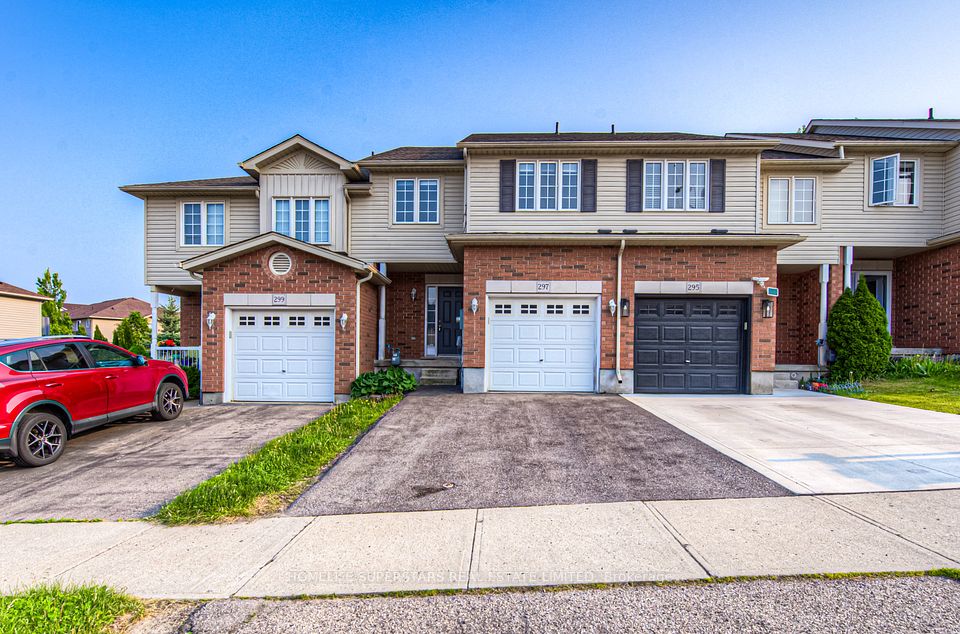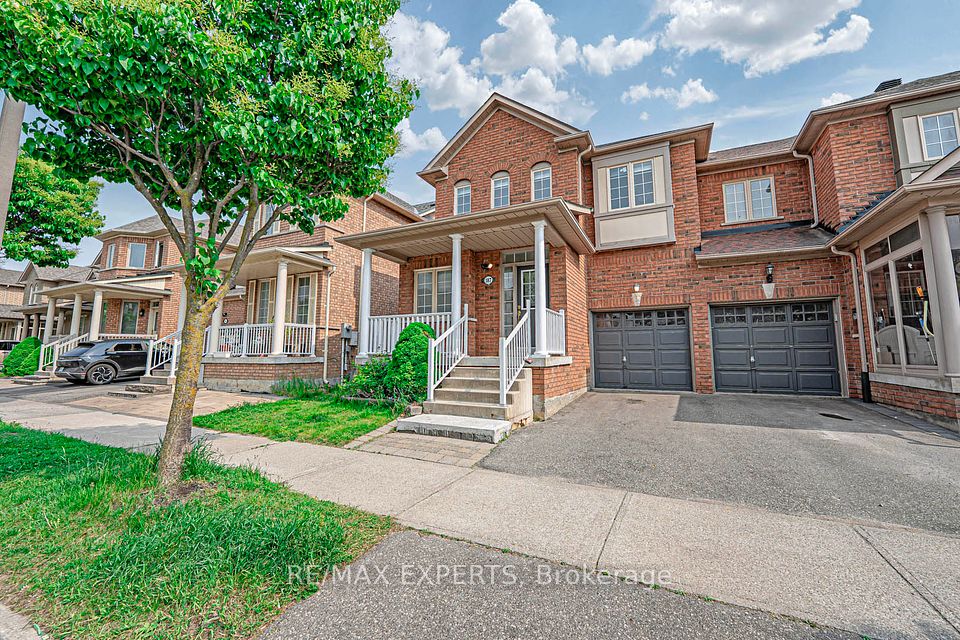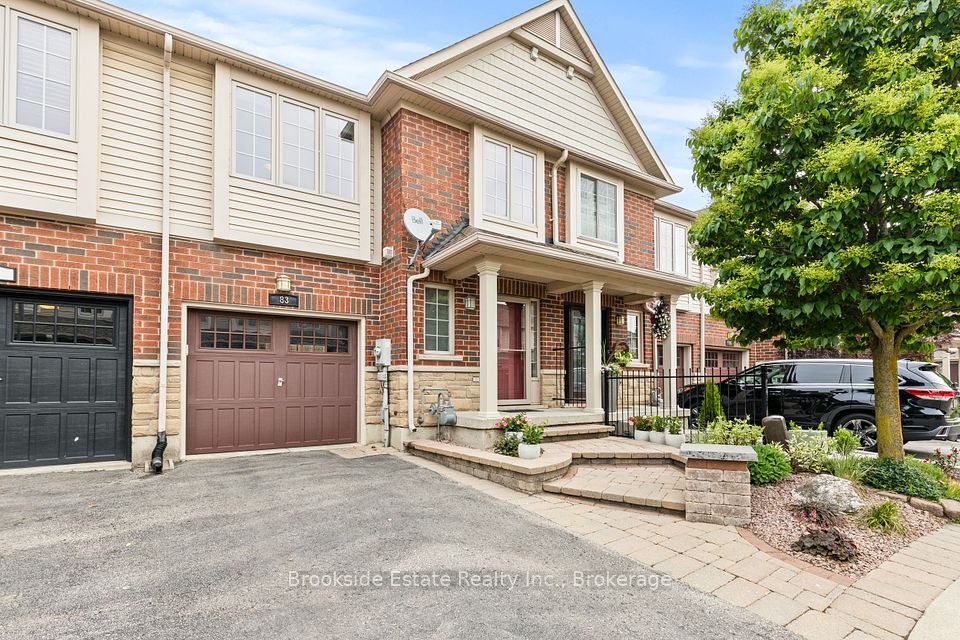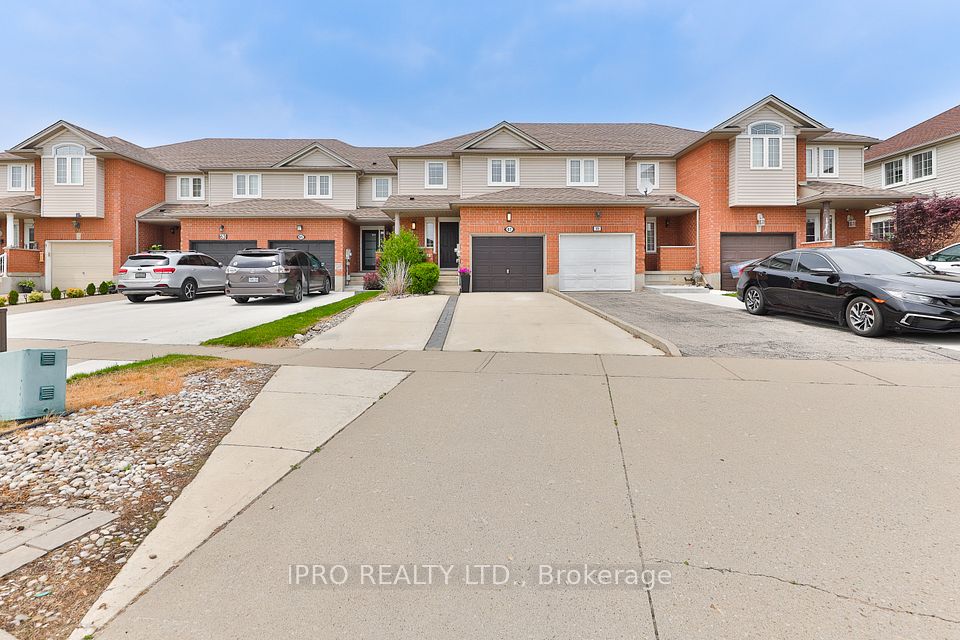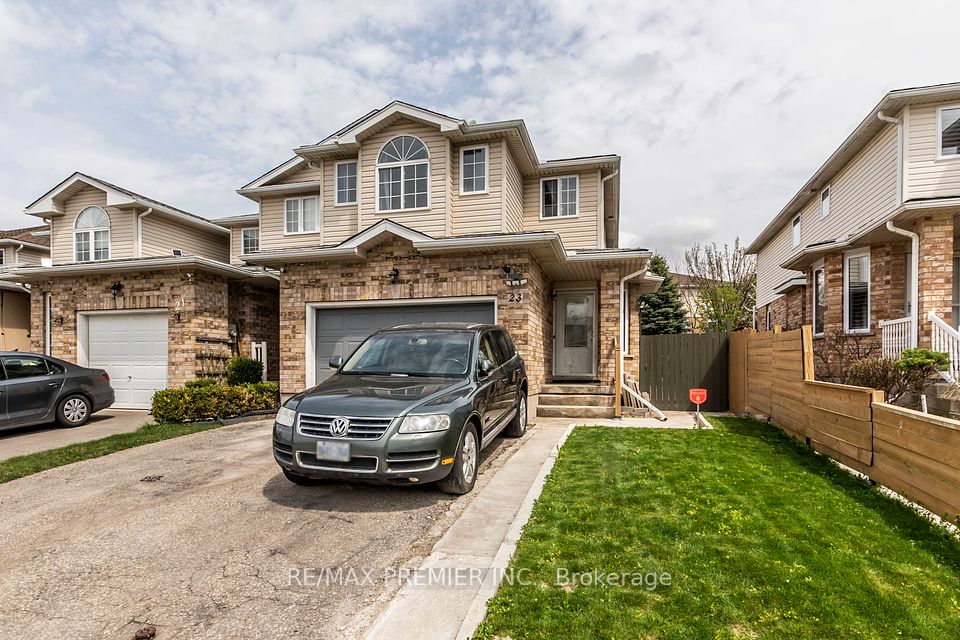
$898,000
109 Auburn Avenue, Toronto W03, ON M6H 2L8
Virtual Tours
Price Comparison
Property Description
Property type
Att/Row/Townhouse
Lot size
N/A
Style
2-Storey
Approx. Area
N/A
Room Information
| Room Type | Dimension (length x width) | Features | Level |
|---|---|---|---|
| Living Room | 7.1 x 3.2 m | Combined w/Dining, Laminate | Main |
| Dining Room | 7.1 x 2.8 m | Combined w/Living, Laminate, Closet | Main |
| Kitchen | 4.3 x 3.25 m | W/O To Yard, Ceramic Floor | Main |
| Primary Bedroom | 4.25 x 3.1 m | Hardwood Floor, Closet, Bay Window | Second |
About 109 Auburn Avenue
Location, Location, Location, End Unit Townhome in the Heart of Corso Italia. In a Highly Sought after neighbourhood. Feels like a Semi, with 9 foot ceilings, Finished basement with Kitchen and Walkout to front of house, Separate Entrance. Third Bedroom on 2nd floor has a rough in kitchen. Close to Earlscourt Park and JJ Piccininni Community Centre, Transit, Schools, Cafes and Restaurants, Shops on St. Clair, Places of Worship. Some of the photos are virtually staged.
Home Overview
Last updated
3 days ago
Virtual tour
None
Basement information
Finished with Walk-Out, Separate Entrance
Building size
--
Status
In-Active
Property sub type
Att/Row/Townhouse
Maintenance fee
$N/A
Year built
--
Additional Details
MORTGAGE INFO
ESTIMATED PAYMENT
Location
Some information about this property - Auburn Avenue

Book a Showing
Find your dream home ✨
I agree to receive marketing and customer service calls and text messages from homepapa. Consent is not a condition of purchase. Msg/data rates may apply. Msg frequency varies. Reply STOP to unsubscribe. Privacy Policy & Terms of Service.






