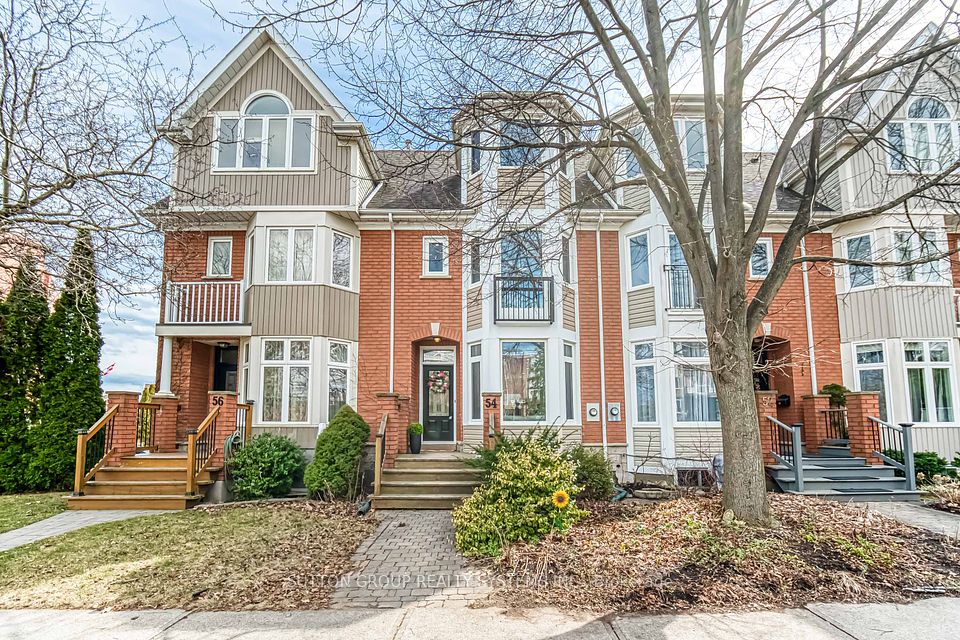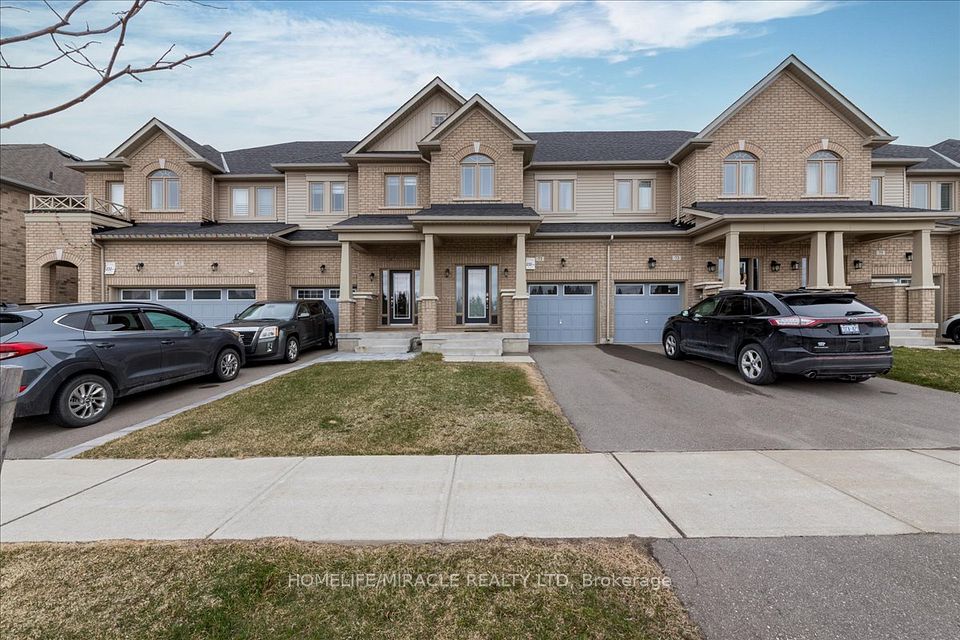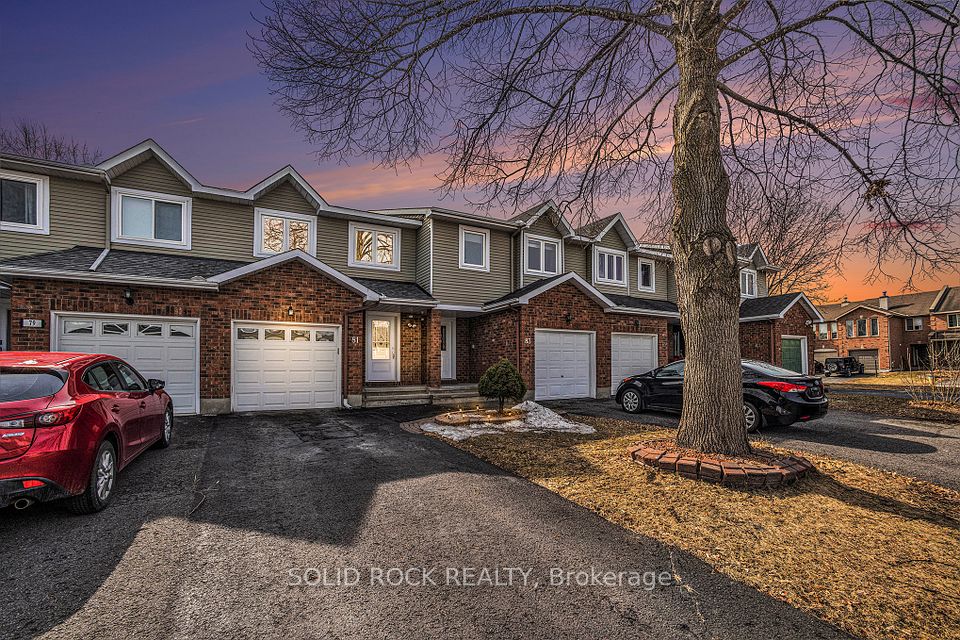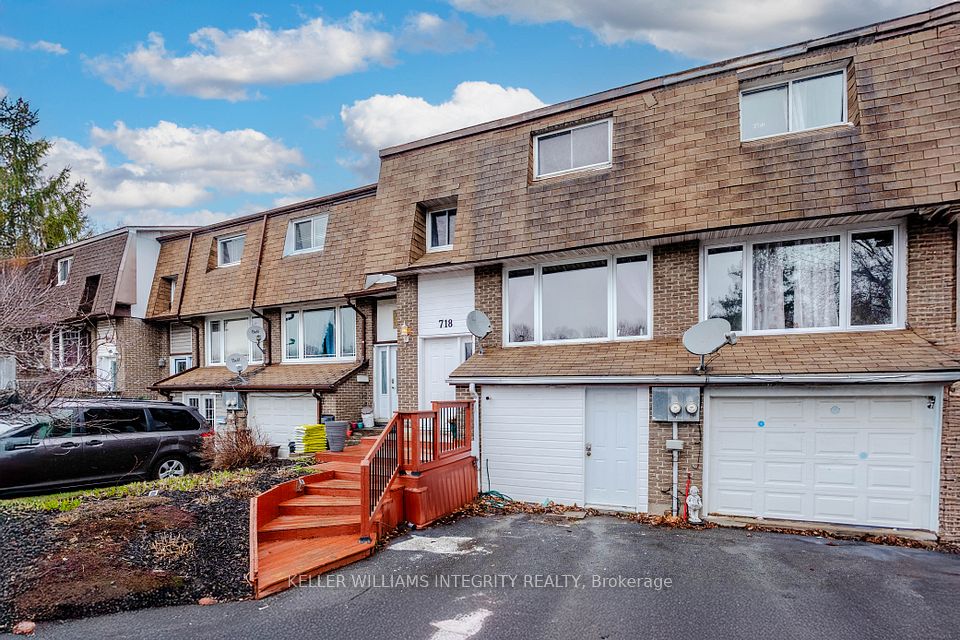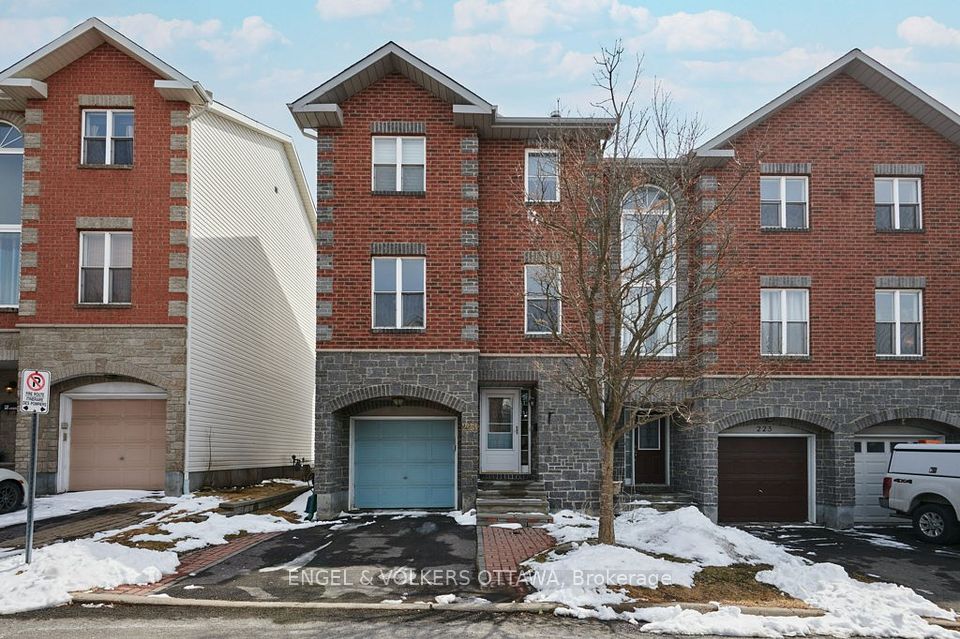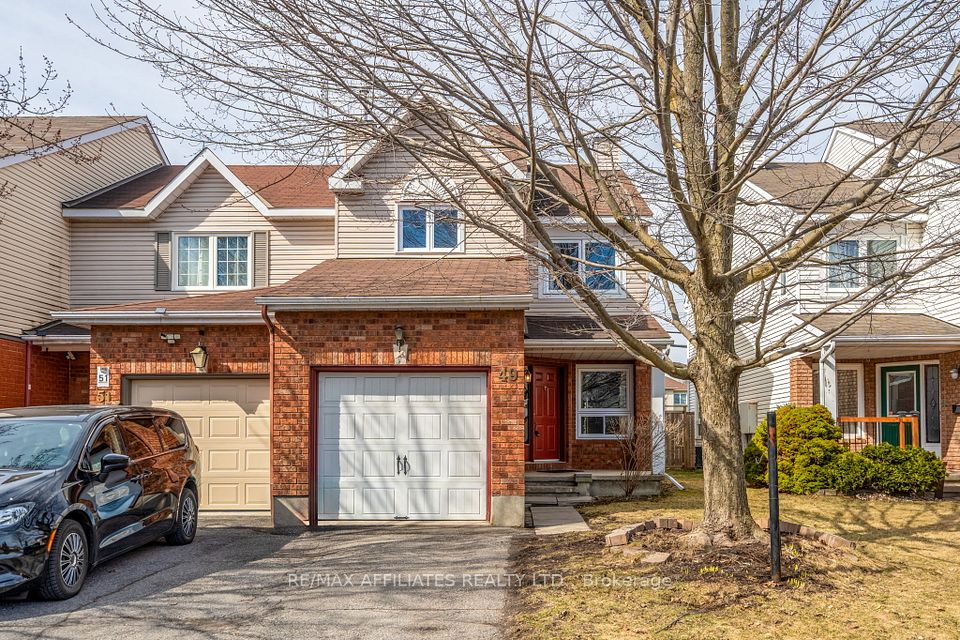$634,900
1088 Horizon Drive, Kingston, ON K7P 0M4
Price Comparison
Property Description
Property type
Att/Row/Townhouse
Lot size
< .50 acres
Style
2-Storey
Approx. Area
N/A
Room Information
| Room Type | Dimension (length x width) | Features | Level |
|---|---|---|---|
| Bathroom | 2.43 x 2.35 m | N/A | Upper |
| Foyer | 2.6 x 1.83 m | Ceramic Floor, Access To Garage | Main |
| Kitchen | 4.03 x 2.6 m | Centre Island, Pantry | Main |
| Living Room | 7.63 x 3.36 m | Fireplace, Hardwood Floor | Main |
About 1088 Horizon Drive
Step into this stunning end-unit townhome, boasting over 1,700 sq. ft. of elegantly designed above-grade living space, plus a fully finished basement rec room perfect for entertaining or unwinding. This bright and airy home features 3 generously sized bedrooms and 2.5 stylish bathrooms, all encompassed by an inviting open-concept layout that will keep your family close together. Your culinary adventures await in the chef's dream kitchen, complete with large Island, breakfast bar, with gleaming stone countertops, an abundance of cabinetry, and a convenient walk-in pantry. Stainless steel appliances elevate your cooking experience, making this space ideal for both intimate family meals and lively gatherings with friends. The cozy living room, highlighted by a charming gas fireplace, flows seamlessly through patio doors to a beautifully maintained backyard your own personal oasis for outdoor relaxation and entertaining. Upstairs you will find the luxurious primary bedroom, featuring a spacious walk-in closet and an impressive 4-piece ensuite with both a soaking tub and a separate shower, providing a perfect retreat after a long day. Two additional well-appointed bedrooms, a second full bathroom, and a thoughtfully placed laundry room complete the upper level. Nestled in a friendly, family-oriented neighborhood, this home is just moments away from schools, parks, and all your essential amenities. Dont let this extraordinary opportunity slip away schedule your private viewing today and imagine your new life in this beautifully crafted townhome!
Home Overview
Last updated
2 days ago
Virtual tour
None
Basement information
Finished, Walk-Out
Building size
--
Status
In-Active
Property sub type
Att/Row/Townhouse
Maintenance fee
$N/A
Year built
2024
Additional Details
MORTGAGE INFO
ESTIMATED PAYMENT
Location
Some information about this property - Horizon Drive

Book a Showing
Find your dream home ✨
I agree to receive marketing and customer service calls and text messages from homepapa. Consent is not a condition of purchase. Msg/data rates may apply. Msg frequency varies. Reply STOP to unsubscribe. Privacy Policy & Terms of Service.







