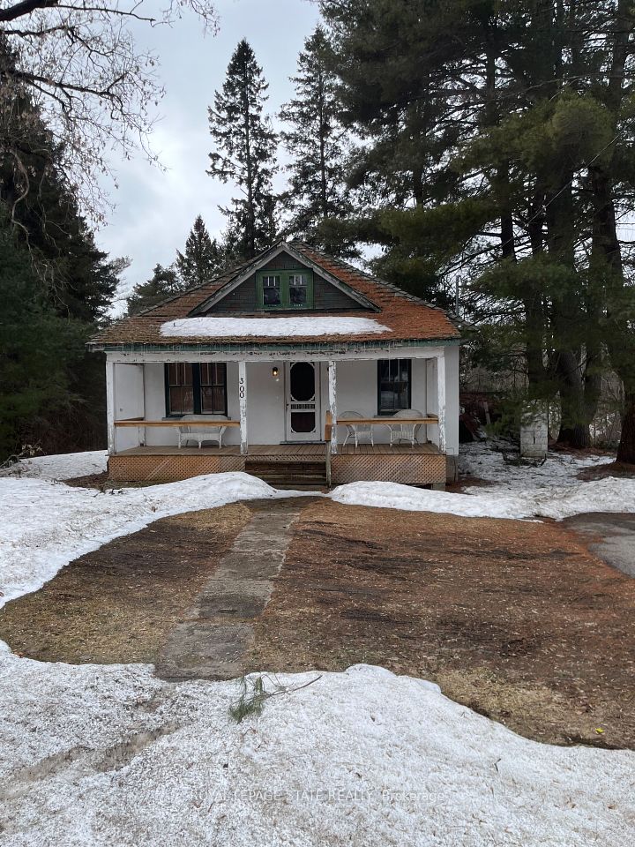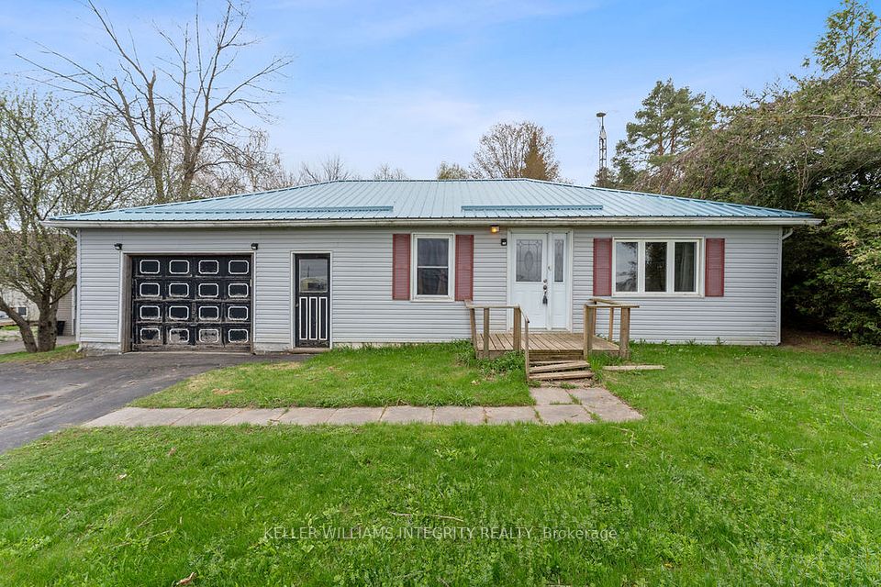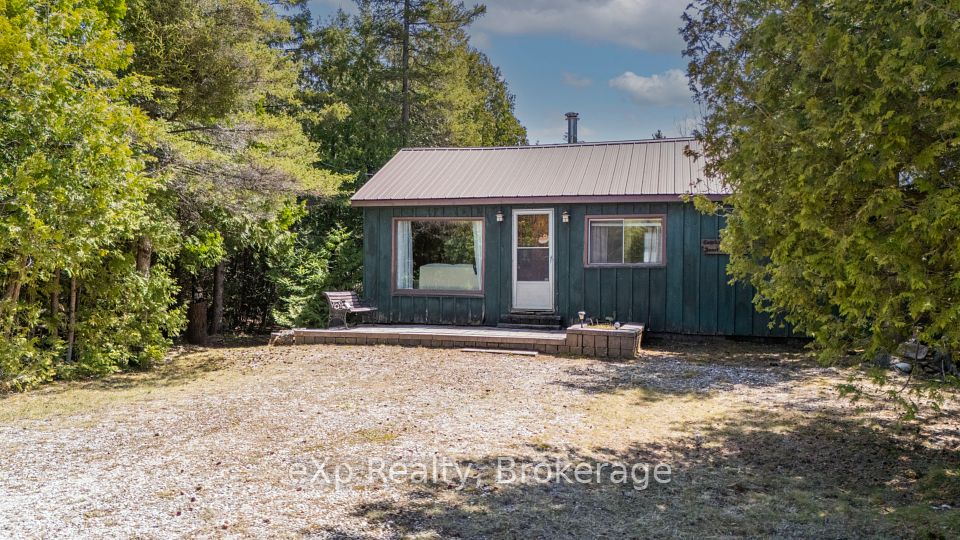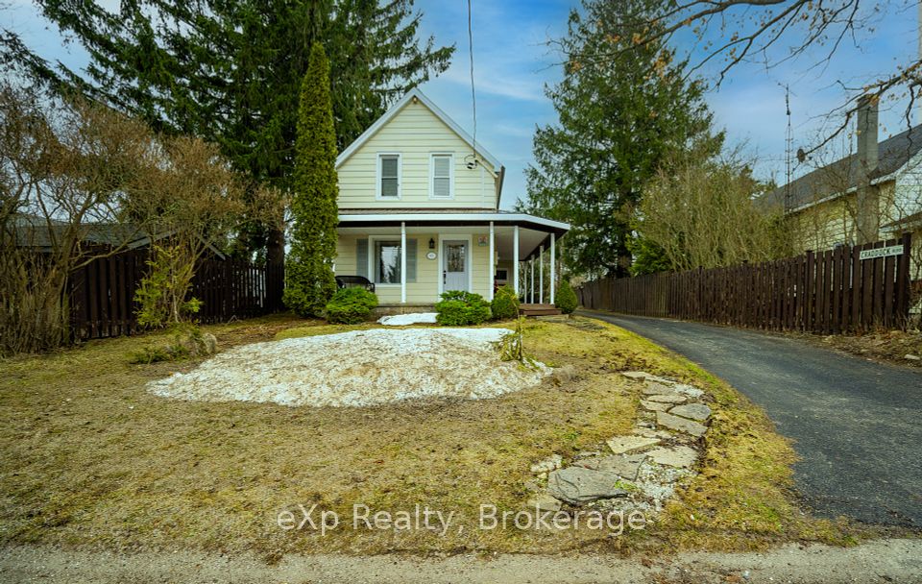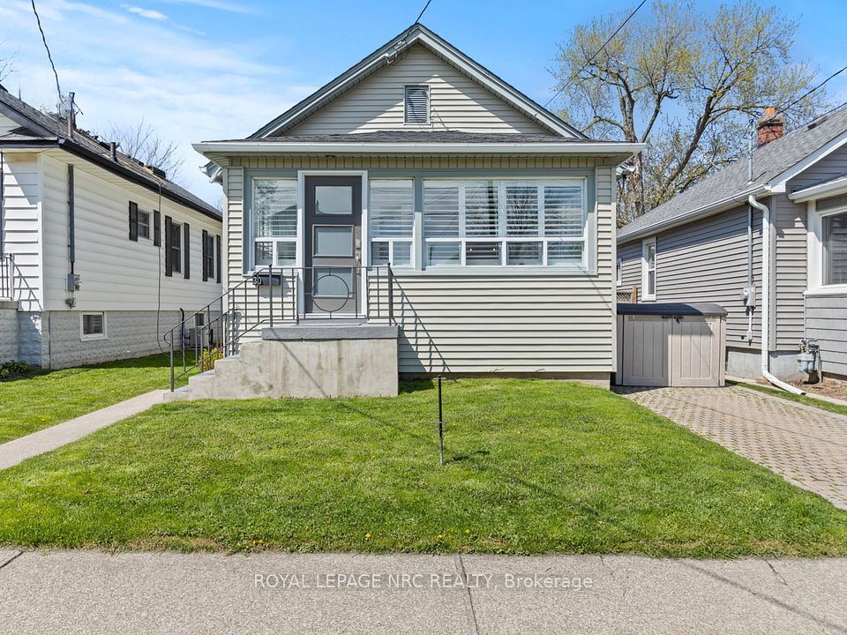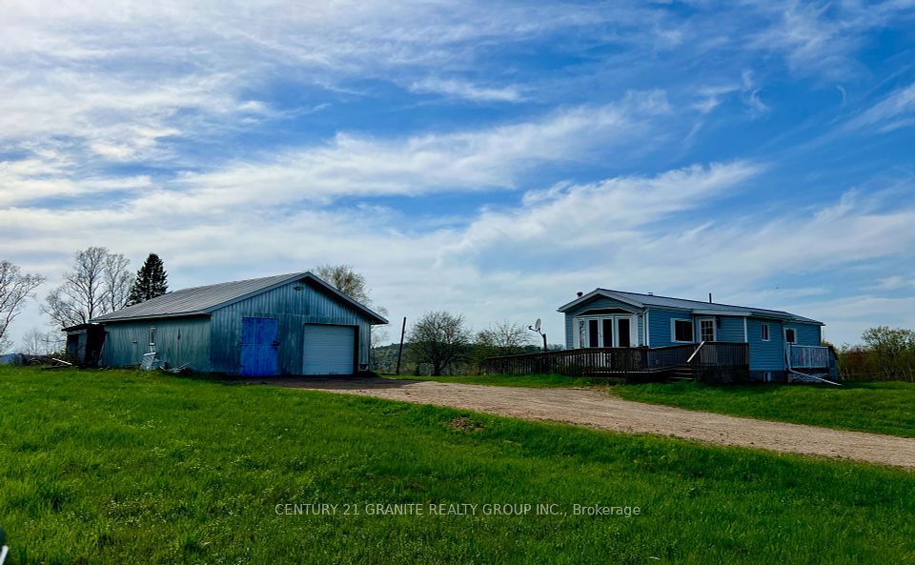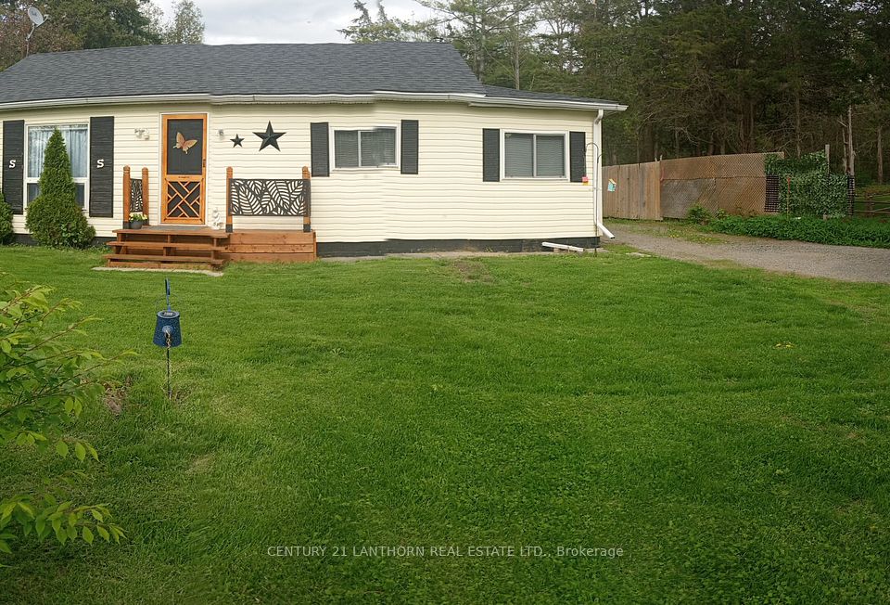
$575,000
Last price change 12 hours ago
1087 Merkley Road, Gravenhurst, ON P1P 1R3
Price Comparison
Property Description
Property type
Detached
Lot size
2-4.99 acres
Style
Bungalow
Approx. Area
N/A
Room Information
| Room Type | Dimension (length x width) | Features | Level |
|---|---|---|---|
| Living Room | 6.01 x 4.57 m | Open Concept, French Doors | Ground |
| Kitchen | 3.05 x 3.66 m | Open Concept, Window | Ground |
| Breakfast | 4.57 x 3.35 m | Large Window | Ground |
| Bedroom | 4.57 x 3.96 m | 2 Pc Ensuite, Double Closet | Ground |
About 1087 Merkley Road
Attention Renovators and Investors! This solid brick bungalow sits on a generous 3.2-acre lot and is brimming with potential. With over 1,300 sq ft on the main level, the home features an open-concept layout combining the living room, dining room, and breakfast area, perfect for entertaining or family living. A set of French doors leads from the living room into a spacious 3-season sunroom, offering a peaceful retreat with views of the surrounding property. The primary bedroom includes a private 2-piece ensuite, while an oversized attached 2-car garage (24.5' x 30') provides direct access into the mudroom for added convenience. Downstairs, the partially finished 1,310 sq ft basement includes a cozy propane stove and laundry room, with plenty of space and potential to create a 2-bedroom in-law suite. This property needs some TLC, but the bones are solid, and the possibilities are endless. Don't miss this opportunity book your showing today! Bring an offer.
Home Overview
Last updated
12 hours ago
Virtual tour
None
Basement information
Development Potential, Partially Finished
Building size
--
Status
In-Active
Property sub type
Detached
Maintenance fee
$N/A
Year built
2025
Additional Details
MORTGAGE INFO
ESTIMATED PAYMENT
Location
Some information about this property - Merkley Road

Book a Showing
Find your dream home ✨
I agree to receive marketing and customer service calls and text messages from homepapa. Consent is not a condition of purchase. Msg/data rates may apply. Msg frequency varies. Reply STOP to unsubscribe. Privacy Policy & Terms of Service.






