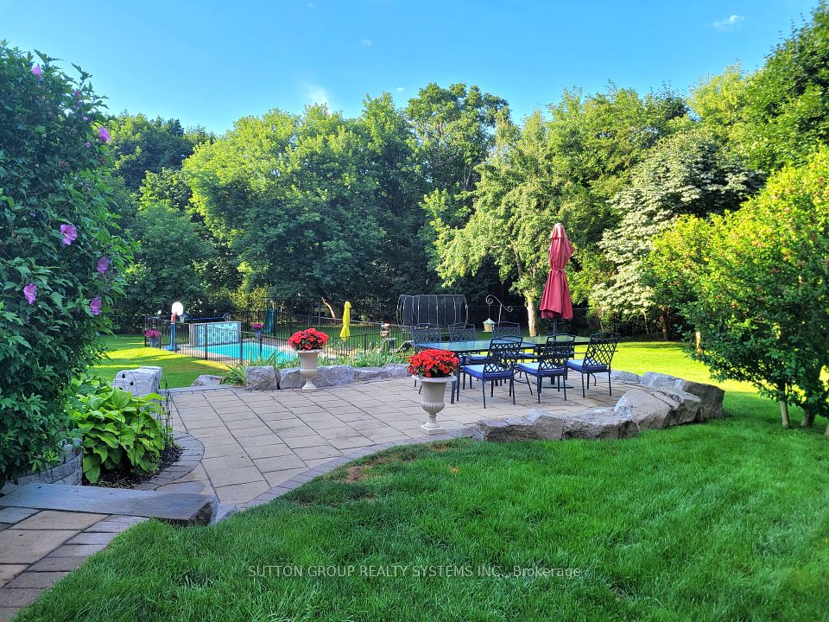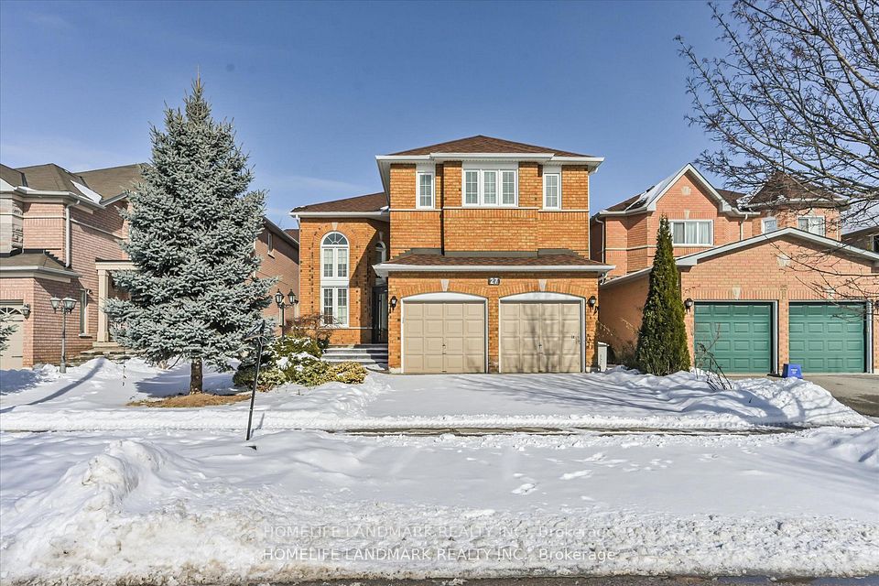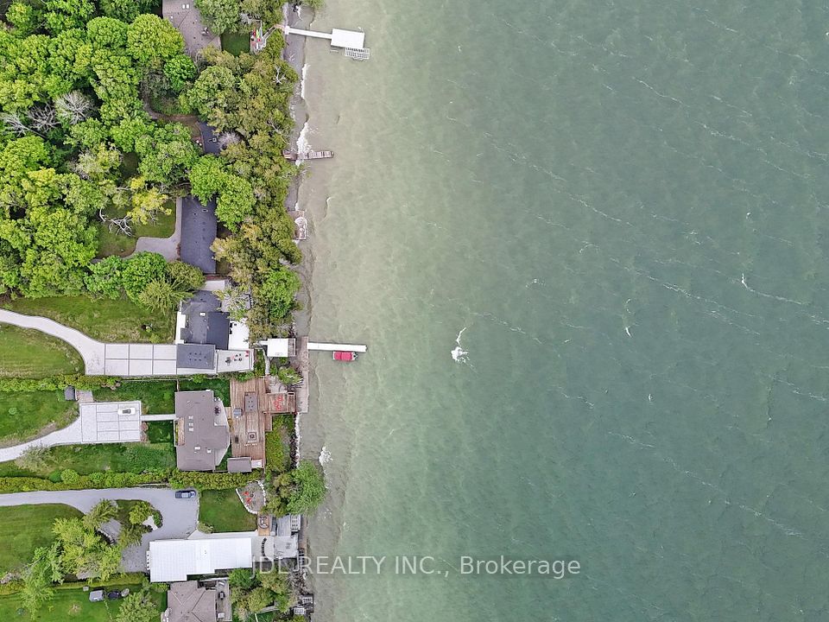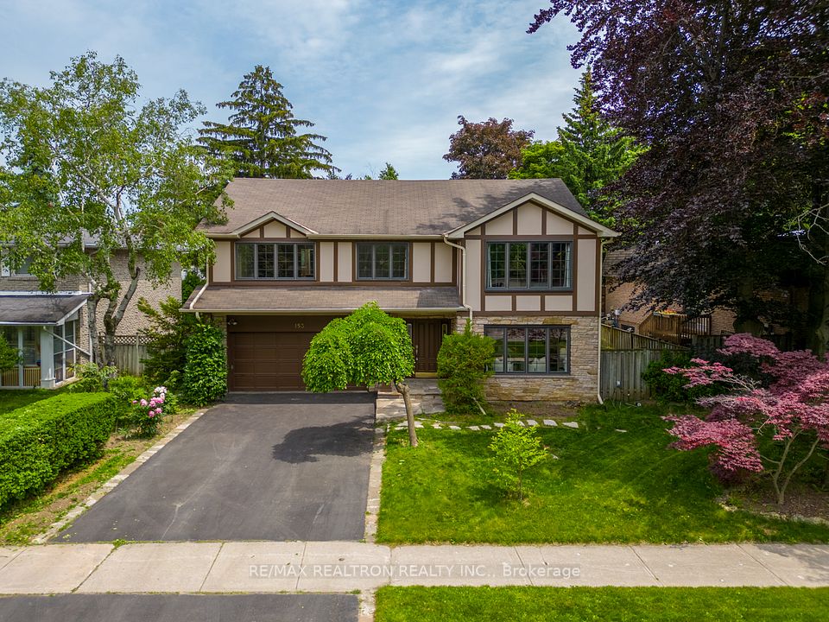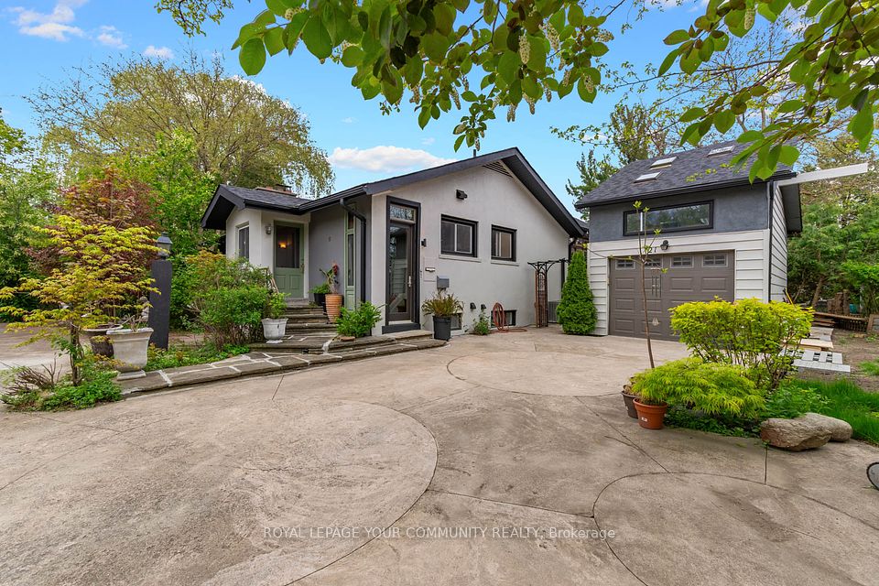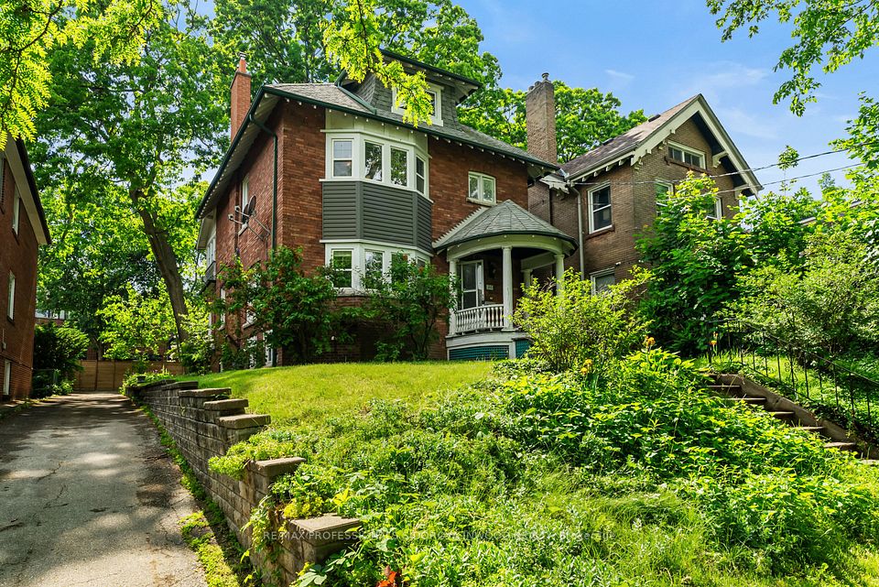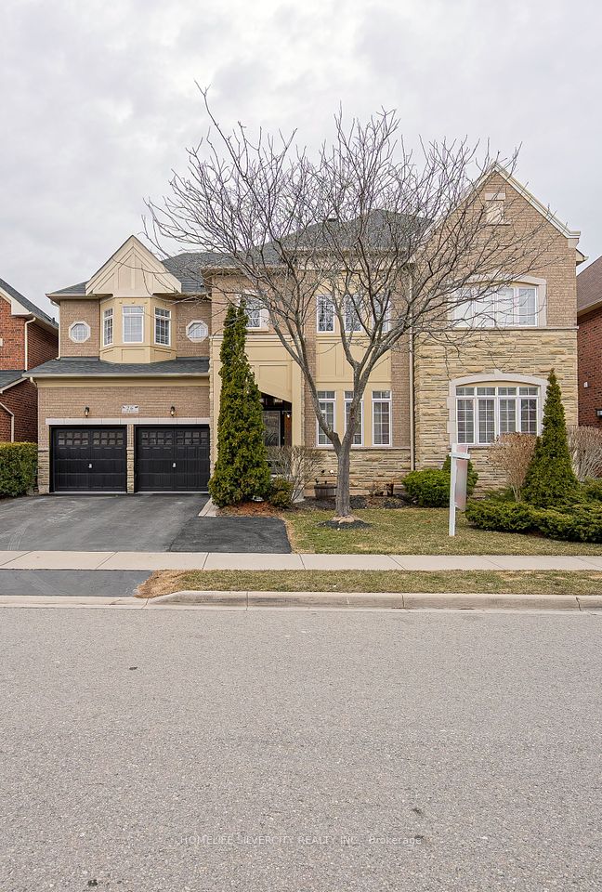
$2,399,900
10829 McVean Drive, Brampton, ON L6P 0K2
Price Comparison
Property Description
Property type
Detached
Lot size
N/A
Style
2-Storey
Approx. Area
N/A
Room Information
| Room Type | Dimension (length x width) | Features | Level |
|---|---|---|---|
| Living Room | 3.66 x 4.79 m | Sunken Room, Hardwood Floor, W/O To Sunroom | Lower |
| Dining Room | 3.68 x 3.69 m | Hardwood Floor, Wainscoting, Overlooks Pool | Main |
| Kitchen | N/A | Granite Counters, Ceramic Backsplash | Main |
| Breakfast | 3.75 x 4.66 m | Combined w/Family, W/O To Sunroom | Main |
About 10829 McVean Drive
This beautiful 1.55-acre Corner property backs onto a scenic ravine, offering privacy and endless possibilities. Perfect lot to build up to 12000 Sq. Ft. dream home in the heart of Castlemore surrounding by multimillion dollar mansions. With a new entrance from Bowman Ave, the home blends traditional elegance with modern comforts. Inside, you'll find a custom-designed kitchen with built-in appliances and stylish flooring. The glass solarium with a glass roof lets you enjoy the beauty of every season-weather it's snow, rain, or sunshine. The Sunken family and living rooms add charm, while upstairs, there are four spacious bedrooms. The primary suite comes with a walk-in closet, a large ensuite, an balconies with breathtaking views of nature. The outdoor space is perfect for entertaining, featuring a pool and a charming treehouse. Currently rented for $6,000/month, this home presents a fantastic investment opportunity for discerning buyers.
Home Overview
Last updated
10 hours ago
Virtual tour
None
Basement information
Finished with Walk-Out
Building size
--
Status
In-Active
Property sub type
Detached
Maintenance fee
$N/A
Year built
--
Additional Details
MORTGAGE INFO
ESTIMATED PAYMENT
Location
Some information about this property - McVean Drive

Book a Showing
Find your dream home ✨
I agree to receive marketing and customer service calls and text messages from homepapa. Consent is not a condition of purchase. Msg/data rates may apply. Msg frequency varies. Reply STOP to unsubscribe. Privacy Policy & Terms of Service.






