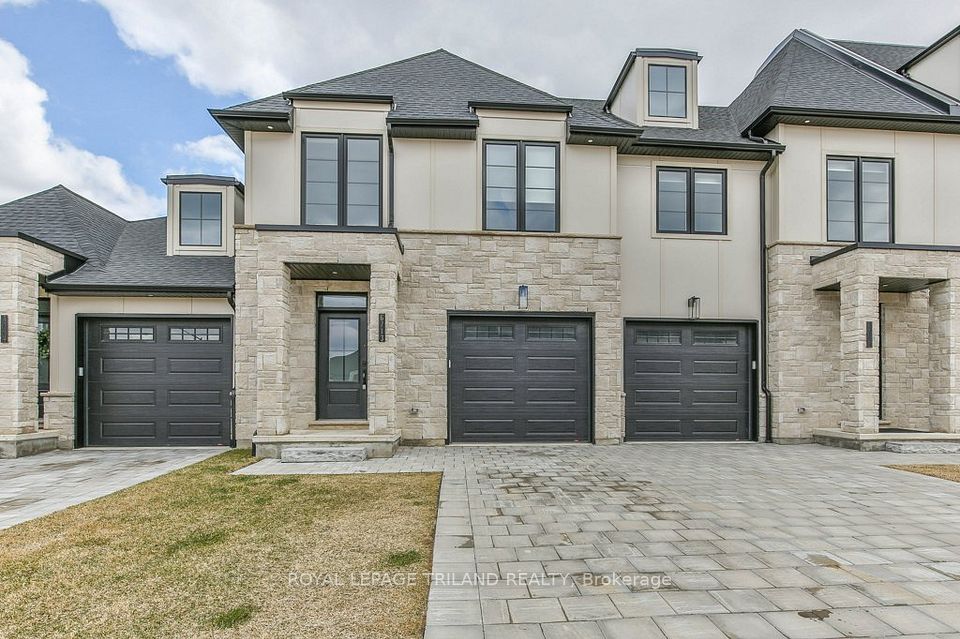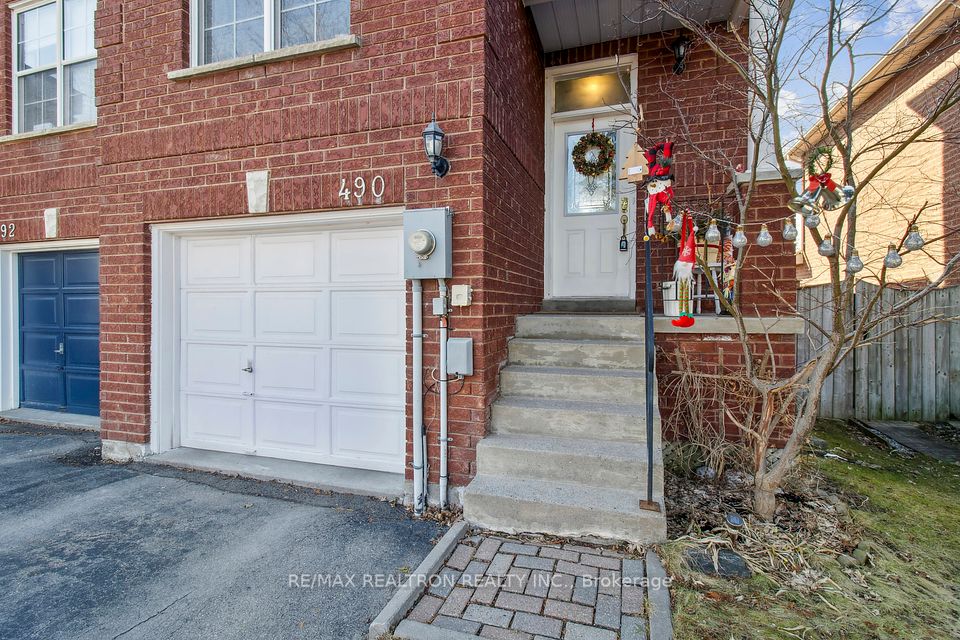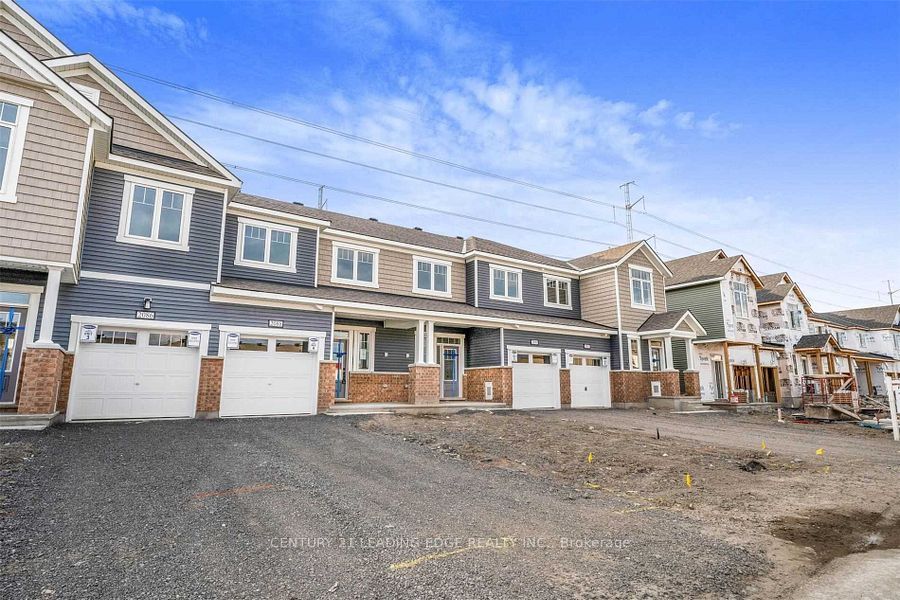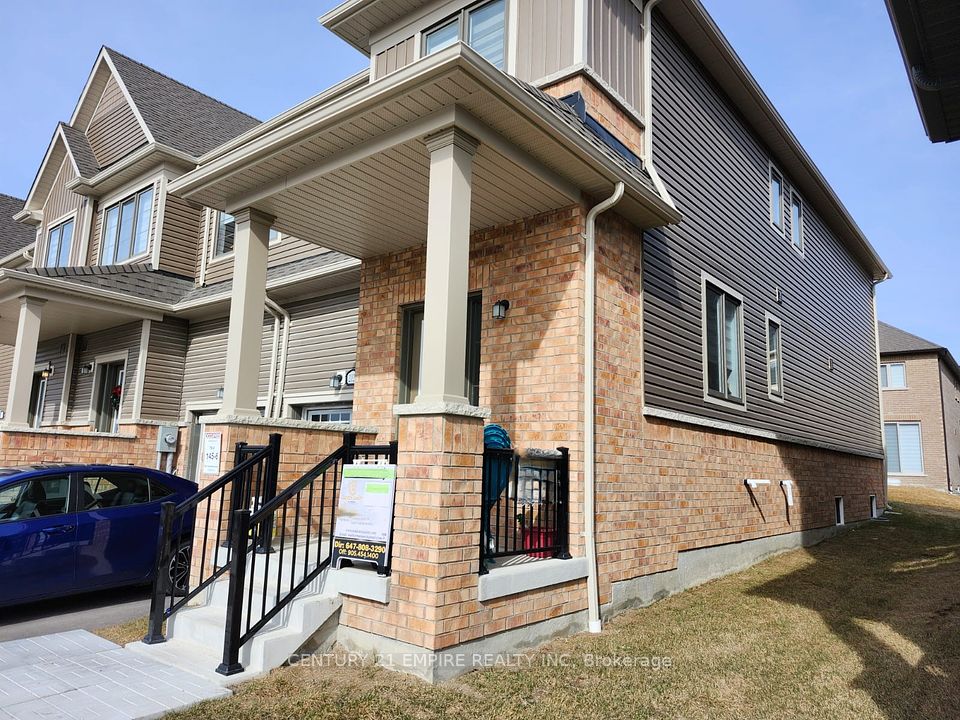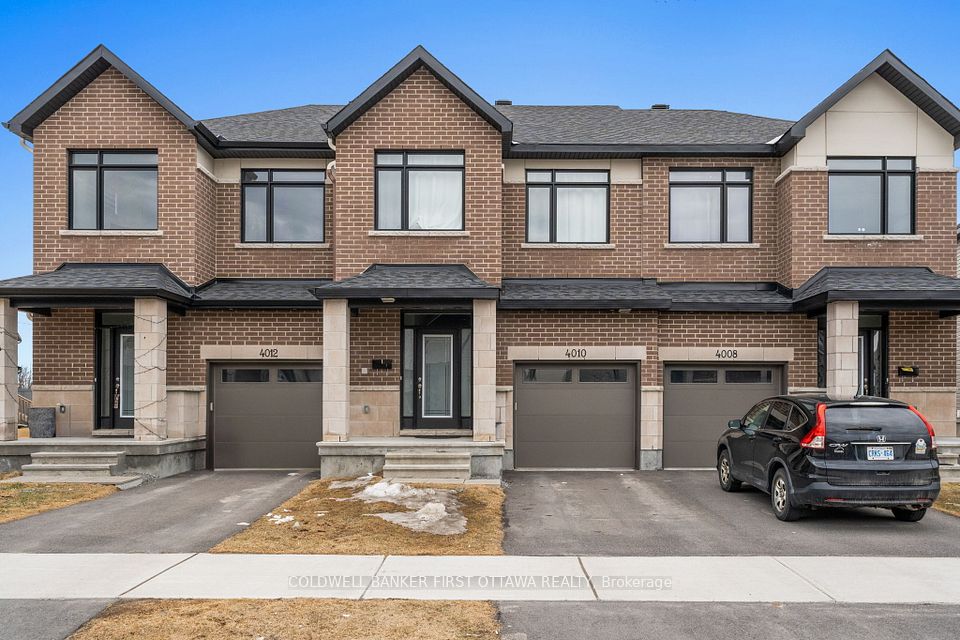$849,900
1082 Barclay Circle, Milton, ON L9T 5W3
Virtual Tours
Price Comparison
Property Description
Property type
Att/Row/Townhouse
Lot size
Not Applicable acres
Style
2-Storey
Approx. Area
N/A
Room Information
| Room Type | Dimension (length x width) | Features | Level |
|---|---|---|---|
| Bedroom | 3.96 x 3.35 m | 3 Pc Ensuite, B/I Closet, Window | Second |
| Bedroom 2 | 2.74 x 2.89 m | Broadloom, Window, Closet | Second |
| Bedroom 3 | 3.52 x 2.91 m | Broadloom, Window, Closet | Second |
| Kitchen | 3.09 x 4.11 m | California Shutters, B/I Appliances, Sliding Doors | Main |
About 1082 Barclay Circle
Discover the perfect blend of style, space, and convenience in this move in ready 3-bedroom, 2.5-bathroom end-unit Mattamy Croftside townhome. The open-concept, carpet-free main floor is bright and inviting, featuring California shutters throughout, a spacious family room, and separate dining area. The updated kitchen showcases newer stainless steel appliances (2022), with a seamless walkout to your very own, fully fenced backyard complete with a relaxing hot tub and Pergola! Upstairs, the primary suite offers a walk-in closet with built ins and a 3-piece ensuite, while two additional bedrooms and a 4-piece bath provide ample space for a growing family. The finished lower level is the perfect bonus space ideal for a media room, play area and enough space for home office, featuring great size windows and a dedicated laundry room. Situated on a quiet street in a family-friendly neighbourhood, close to top-rated schools, parks, shopping, and easy access to the 401. Offering both comfort and convenience, this is a must-see home that truly checks all the boxes!
Home Overview
Last updated
1 hour ago
Virtual tour
None
Basement information
Finished
Building size
--
Status
In-Active
Property sub type
Att/Row/Townhouse
Maintenance fee
$N/A
Year built
2024
Additional Details
MORTGAGE INFO
ESTIMATED PAYMENT
Location
Some information about this property - Barclay Circle

Book a Showing
Find your dream home ✨
I agree to receive marketing and customer service calls and text messages from homepapa. Consent is not a condition of purchase. Msg/data rates may apply. Msg frequency varies. Reply STOP to unsubscribe. Privacy Policy & Terms of Service.







