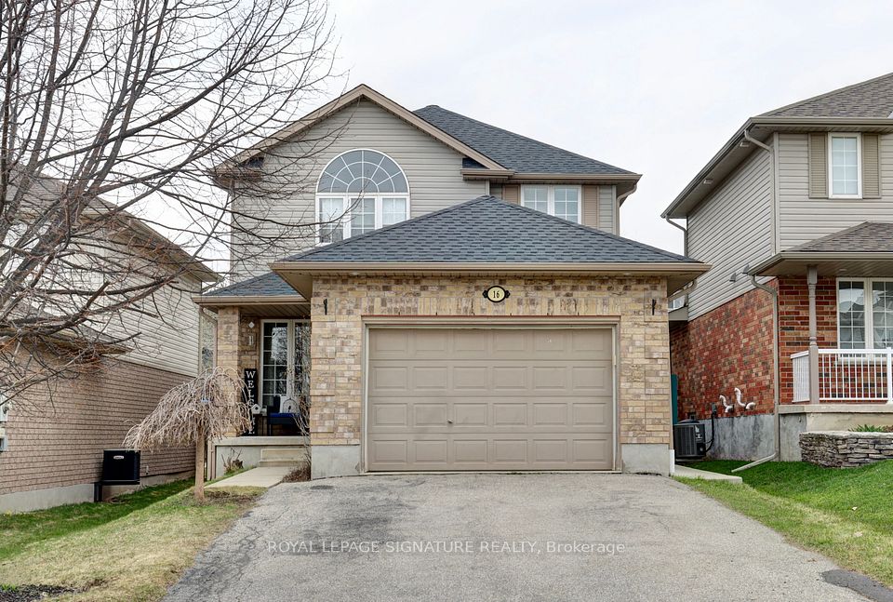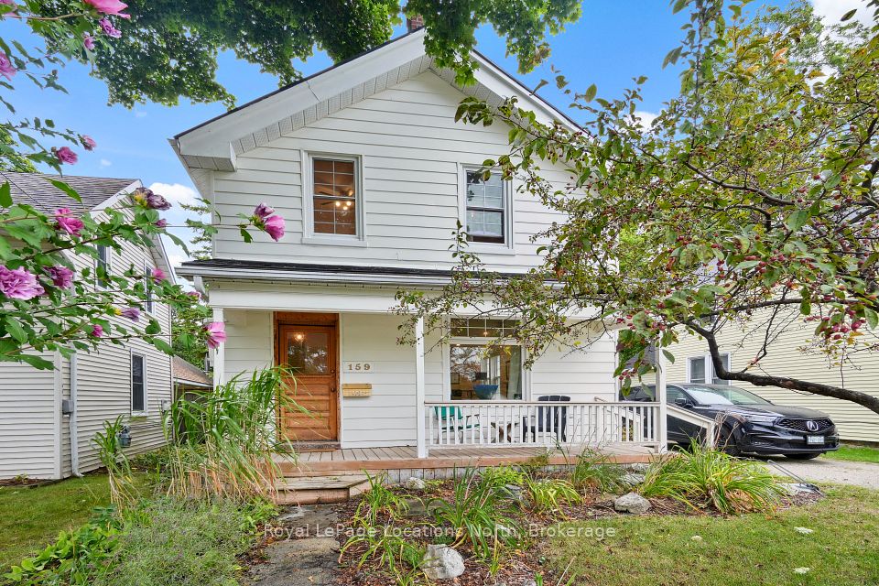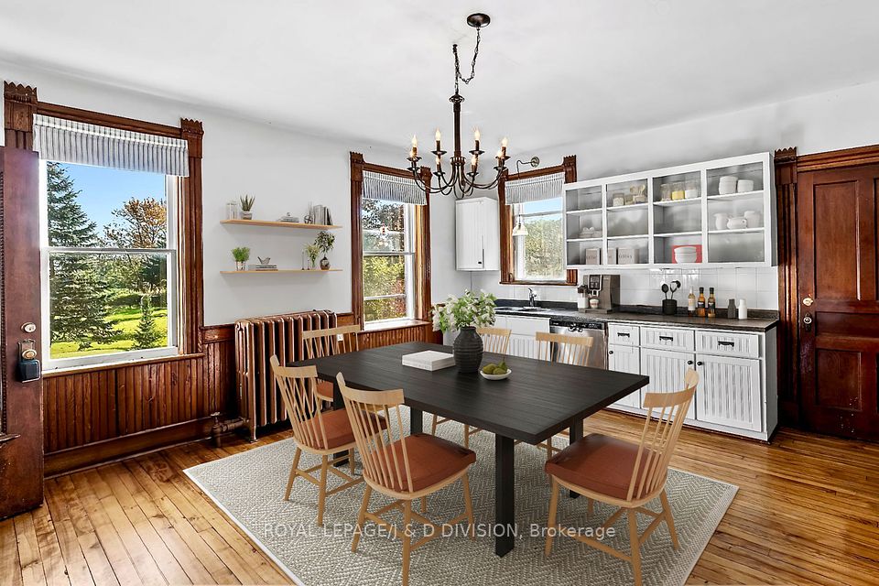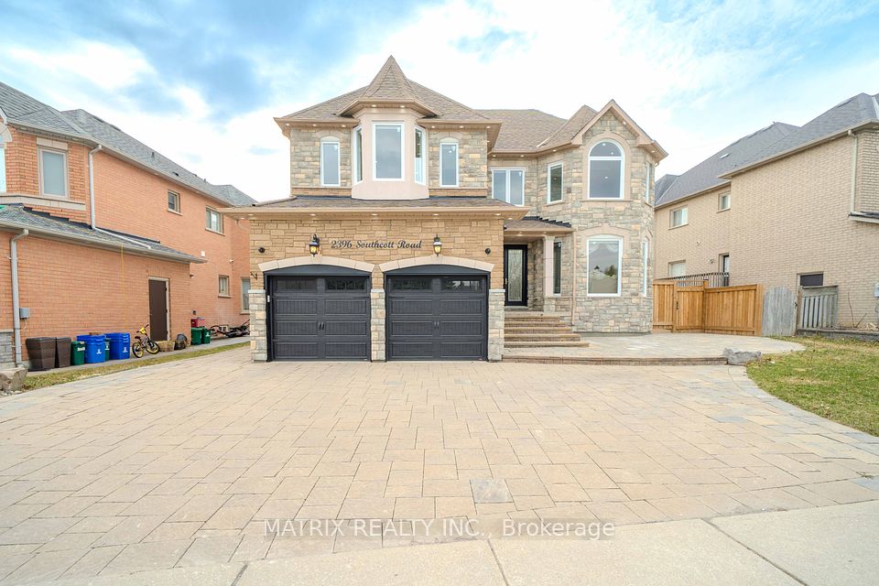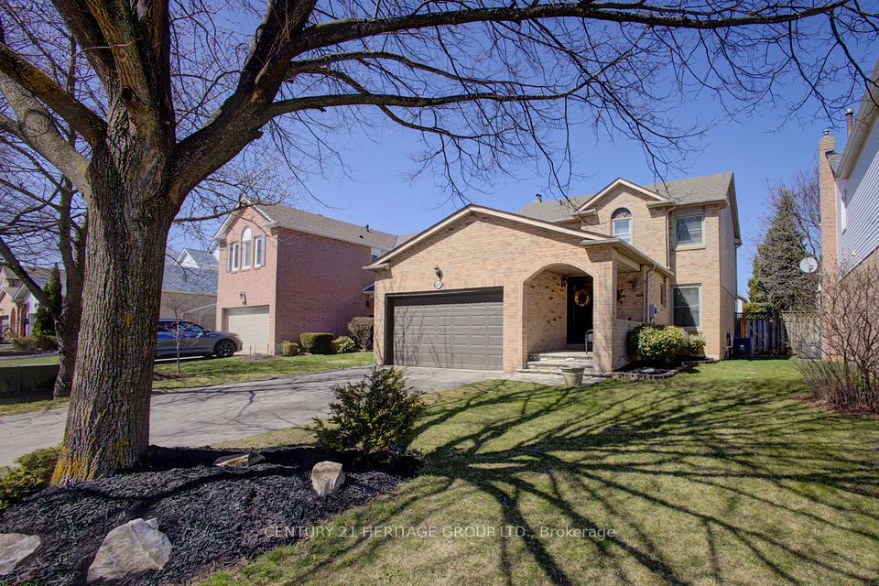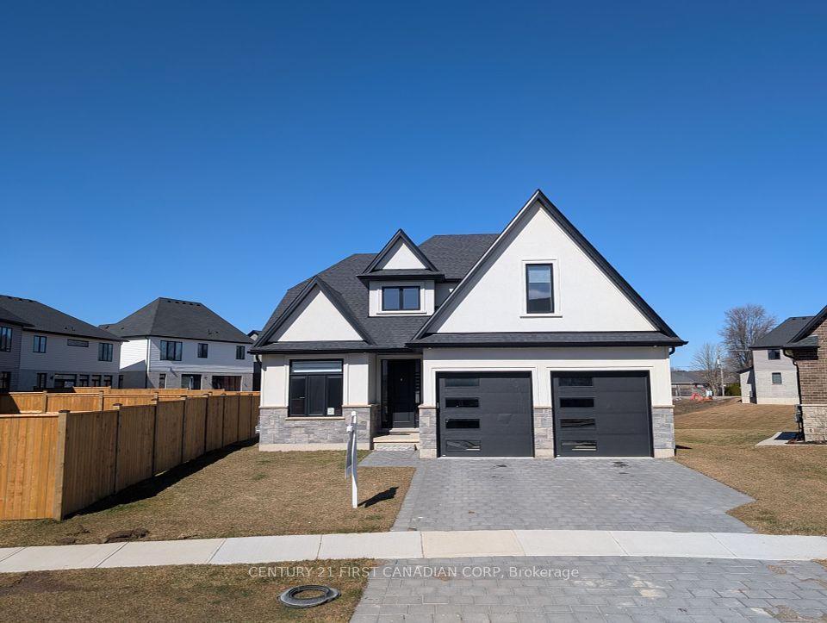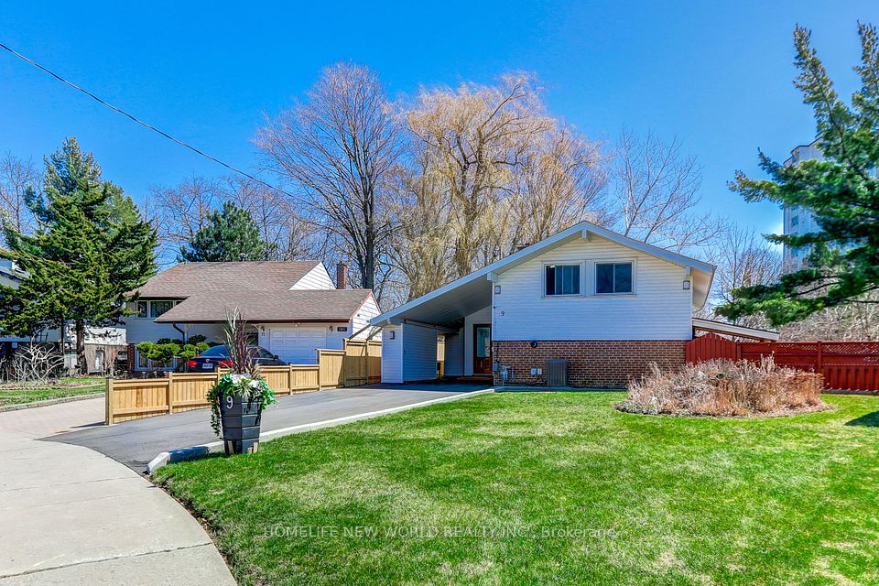$1,319,900
108 Second Avenue, Glebe - Ottawa East and Area, ON K1S 2H5
Virtual Tours
Price Comparison
Property Description
Property type
Detached
Lot size
N/A
Style
3-Storey
Approx. Area
N/A
Room Information
| Room Type | Dimension (length x width) | Features | Level |
|---|---|---|---|
| Bedroom | 2.79 x 2.51 m | N/A | Third |
| Living Room | 4.34 x 3.83 m | N/A | Main |
| Dining Room | 4.34 x 3.42 m | N/A | Main |
| Kitchen | 5.18 x 3.7 m | N/A | Main |
About 108 Second Avenue
Imagine finding your ideal residence in Ottawa's most prestigious enclave - 108 Second Avenue presents an exceptional opportunity in the coveted Glebe district. This magnificent four-bedroom, three-bathroom detached residence offers generous living areas alongside premium finishes throughout. The main level features a stunning chef's kitchen adorned with quartz surfaces, flowing seamlessly into elegant living and dining spaces designed for sophisticated gatherings. Upstairs, discover a lavish primary suite complete with a spa-inspired five-piece bathroom featuring heated flooring, a custom walk-in wardrobe, and a private fitness studio opening to a balcony with picturesque views. Three additional well-appointed bedrooms occupy the upper level, served by a beautifully renovated full bathroom. Outdoor living reaches new heights with a secluded hot tub retreat and the crowning jewel - a detached garage topped with a rooftop terrace, an extraordinary feature in urban living. Perfectly positioned moments from boutique shopping, fine dining, and cultural landmarks like TD Place and the Rideau Canal, this residence represents a rare fusion of luxury living and prime location in one of Ottawa's most distinctive communities.
Home Overview
Last updated
19 hours ago
Virtual tour
None
Basement information
Full, Unfinished
Building size
--
Status
In-Active
Property sub type
Detached
Maintenance fee
$N/A
Year built
--
Additional Details
MORTGAGE INFO
ESTIMATED PAYMENT
Location
Some information about this property - Second Avenue

Book a Showing
Find your dream home ✨
I agree to receive marketing and customer service calls and text messages from homepapa. Consent is not a condition of purchase. Msg/data rates may apply. Msg frequency varies. Reply STOP to unsubscribe. Privacy Policy & Terms of Service.







