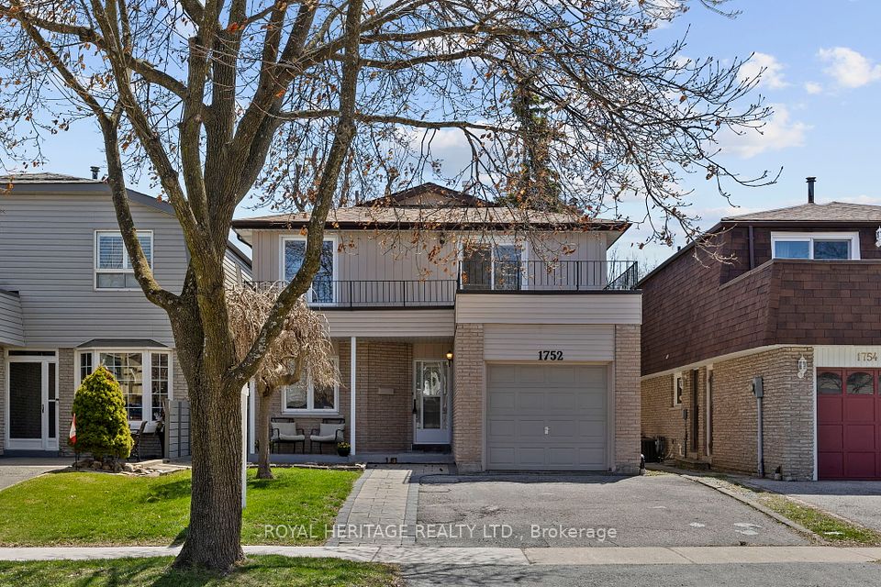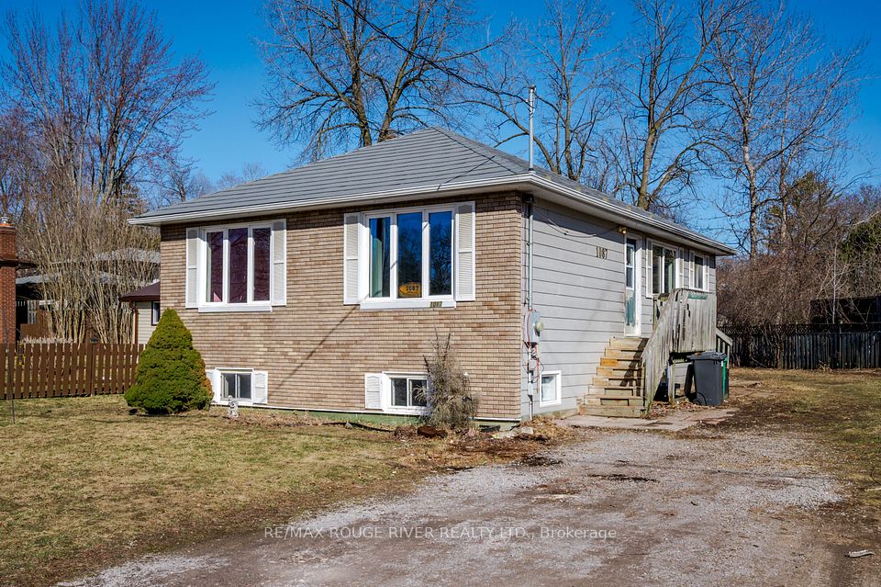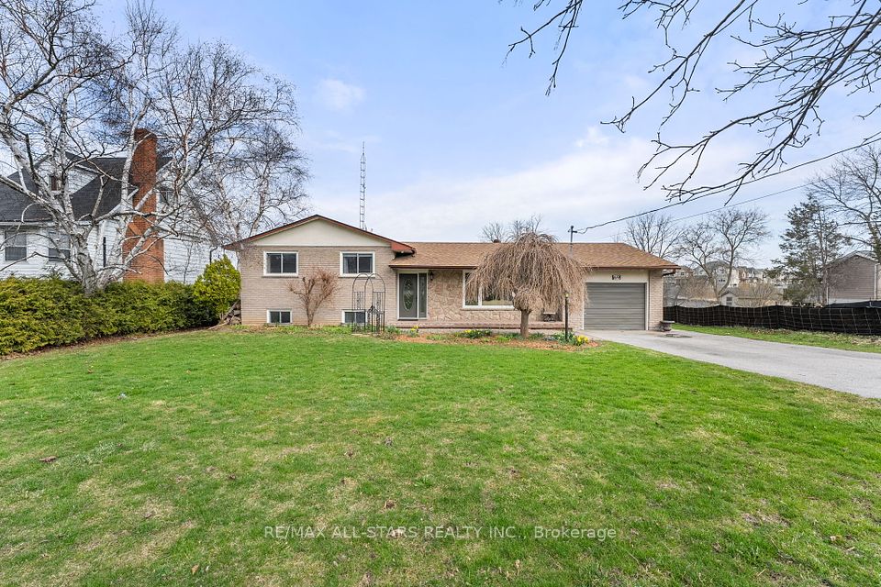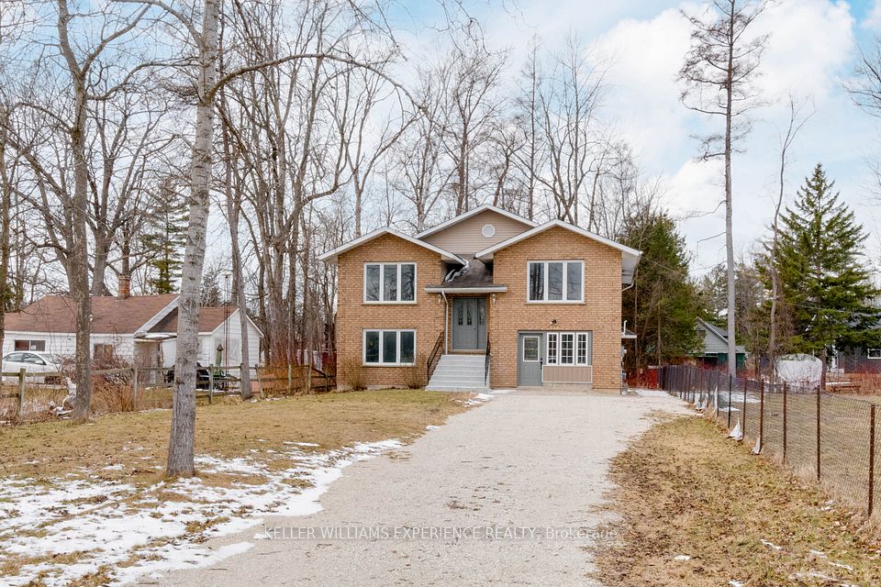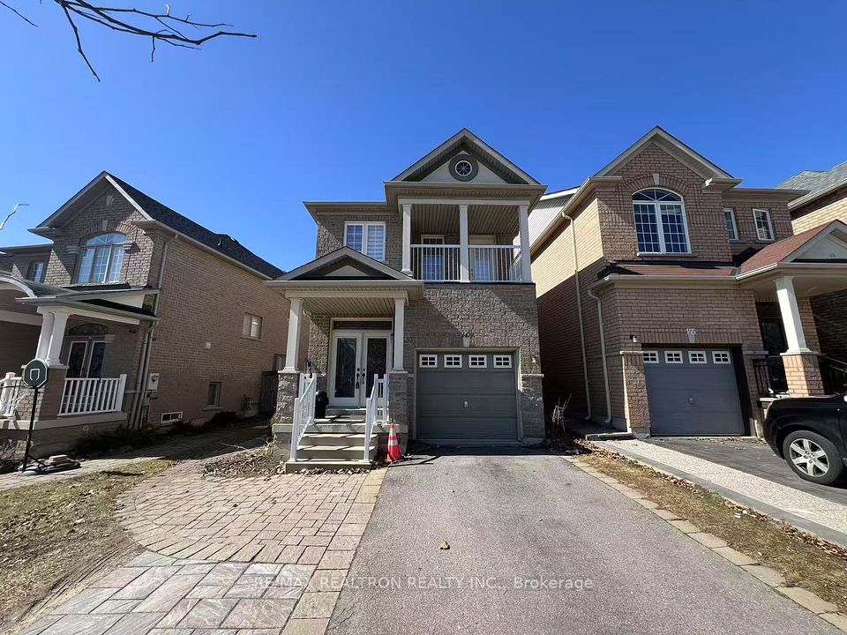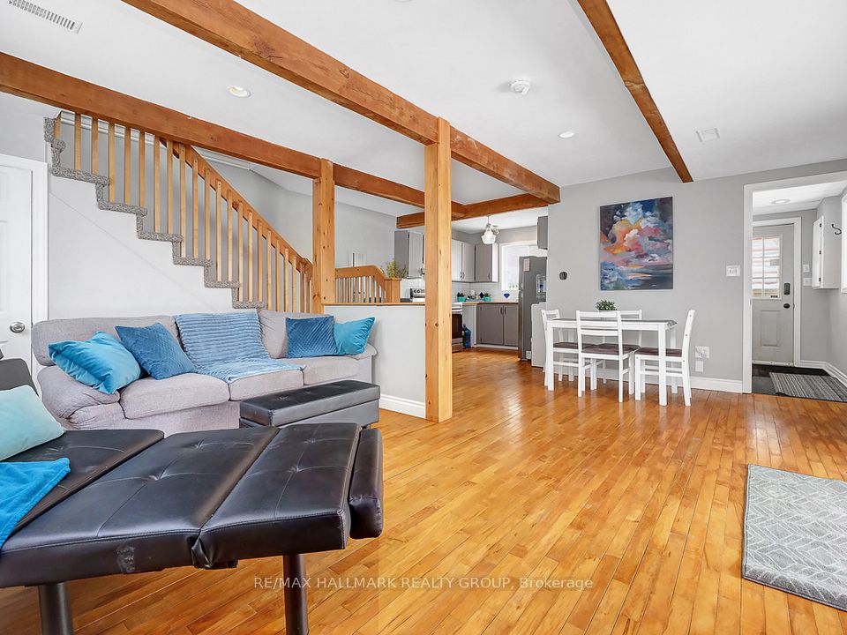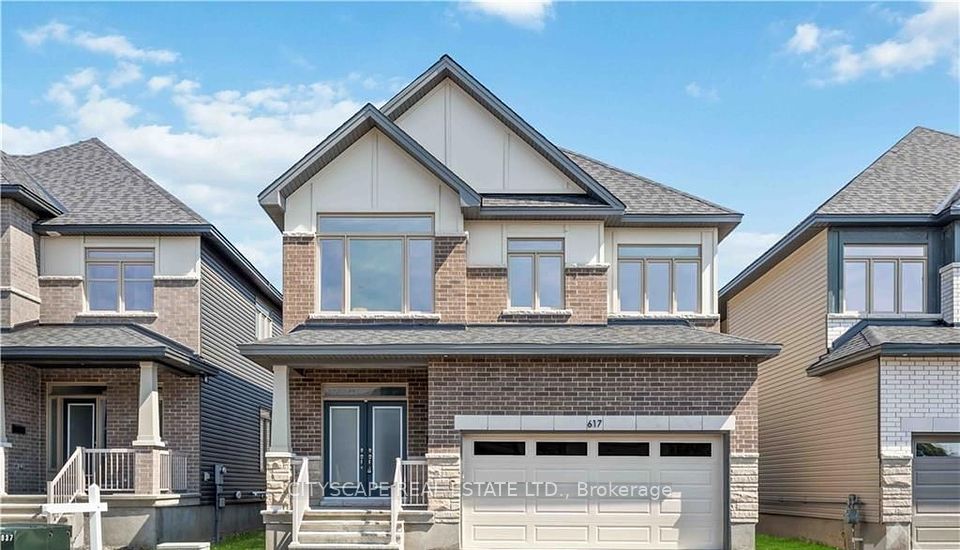$899,900
108 Sagewood Avenue, Barrie, ON L9S 2Z4
Virtual Tours
Price Comparison
Property Description
Property type
Detached
Lot size
N/A
Style
2-Storey
Approx. Area
N/A
Room Information
| Room Type | Dimension (length x width) | Features | Level |
|---|---|---|---|
| Kitchen | 3.73 x 2.74 m | Quartz Counter, Ceramic Backsplash, Laminate | Main |
| Breakfast | 3.73 x 3.05 m | Laminate, W/O To Yard, Breakfast Bar | Main |
| Living Room | 3.66 x 3.66 m | Laminate, Open Concept | Main |
| Dining Room | 3.66 x 3.66 m | Laminate, Open Concept | Main |
About 108 Sagewood Avenue
Stunning almost new home in sought after location, Close to Costco, Schools, Rec Centres, Restaurants and all Necessary Amenities. Great for commuters in proximity to Hwy 400 and Yonge St (Hwy 11). Short walk to Go-Train Sun Drenched Open Concept With Southern Exposure, Soaring 9 ft Smooth Ceilings (Main Floor), Premium Laminate Floors on Main Floor, Tall Kitchen Cabinets, Quartz Counters, Island With Breakfast Bar, Main Floor Laundry W/Garage Access!! 4 Generous Sized Bedrooms Incl: Primary Bedroom With Oversized Ensuite W/Freestanding Soaker Tub and Separate Shower. Upgraded 200 Amp Service (Rough Conduit for EV's in Garage), R/I bath in Basement, O/Size Structural Steel Beam in Basement for future Open Concept Finishing (Post Removal). Premium Primary ensuite with Freestanding Soaker Tub and Separate Shower. A must See!! **EXTRAS** R/I Bath in basement, Ceiling Plug Installed For Garage Door Opener.
Home Overview
Last updated
6 days ago
Virtual tour
None
Basement information
Unfinished
Building size
--
Status
In-Active
Property sub type
Detached
Maintenance fee
$N/A
Year built
--
Additional Details
MORTGAGE INFO
ESTIMATED PAYMENT
Location
Some information about this property - Sagewood Avenue

Book a Showing
Find your dream home ✨
I agree to receive marketing and customer service calls and text messages from homepapa. Consent is not a condition of purchase. Msg/data rates may apply. Msg frequency varies. Reply STOP to unsubscribe. Privacy Policy & Terms of Service.







