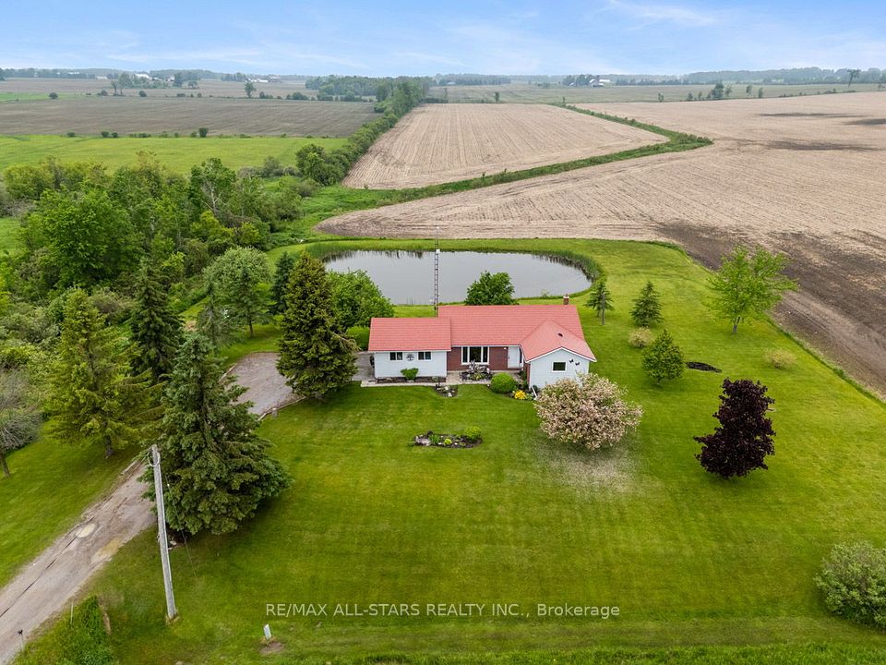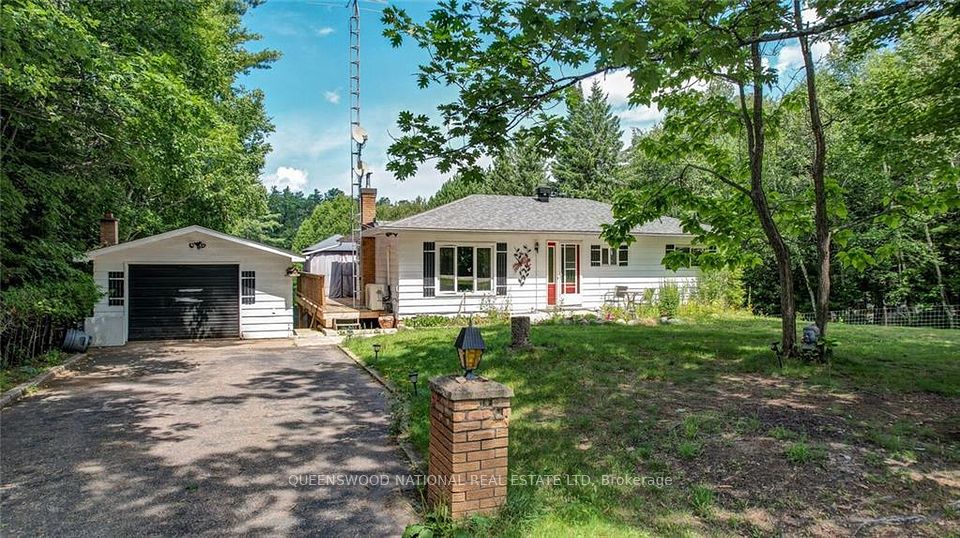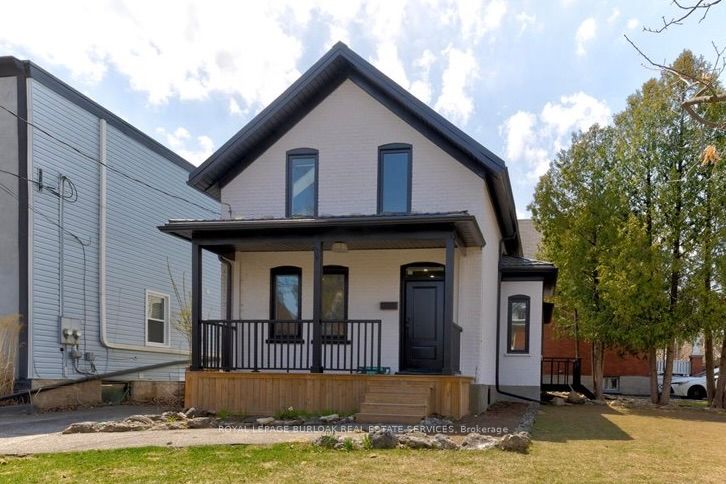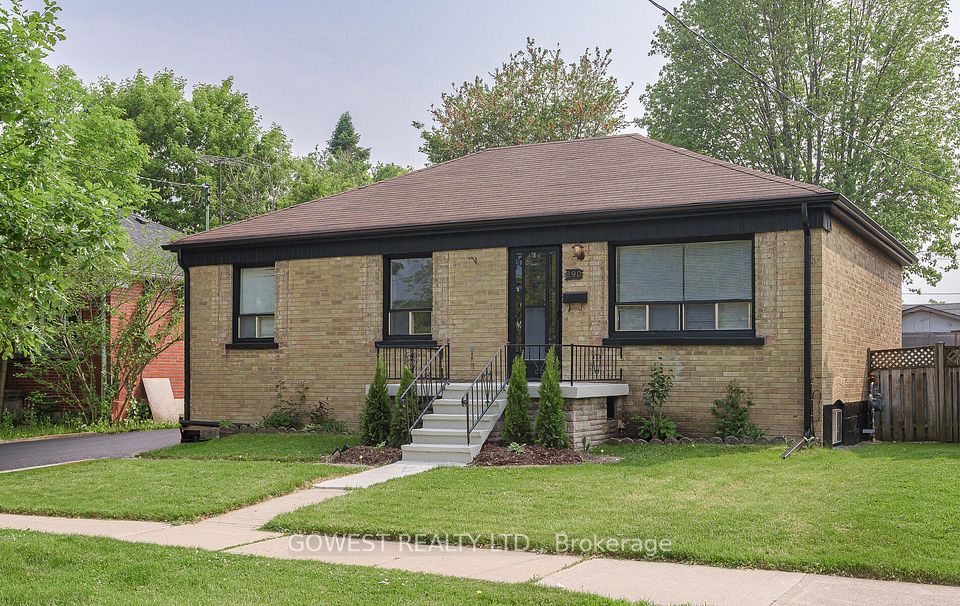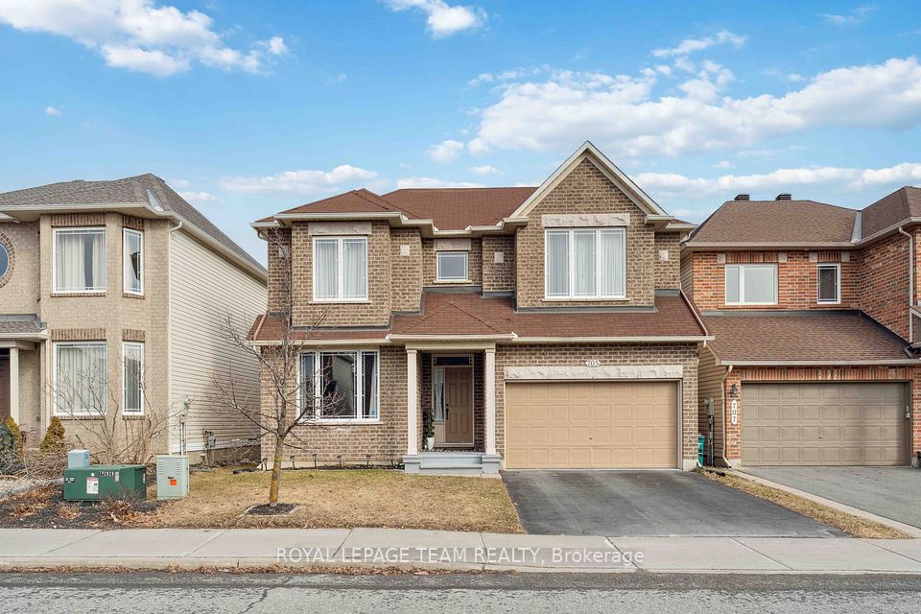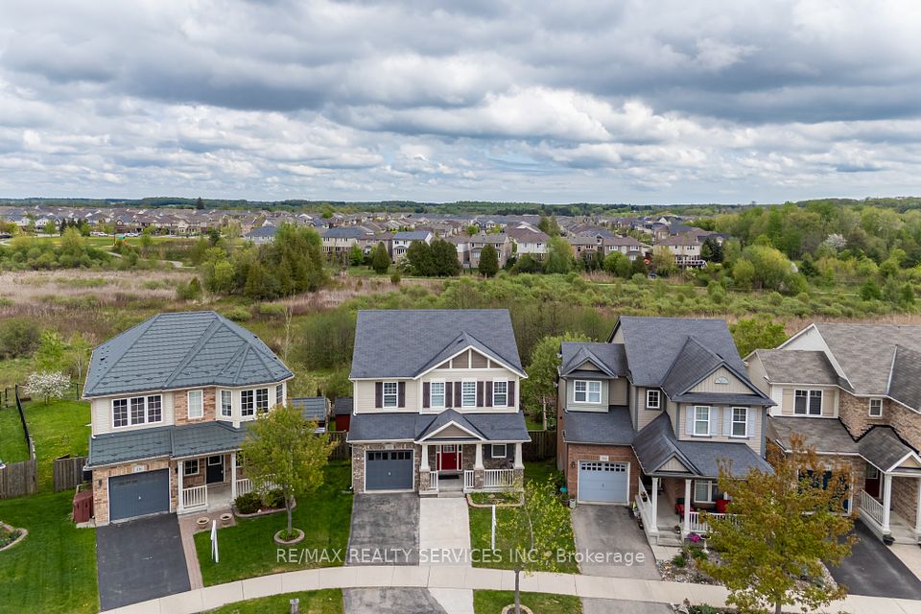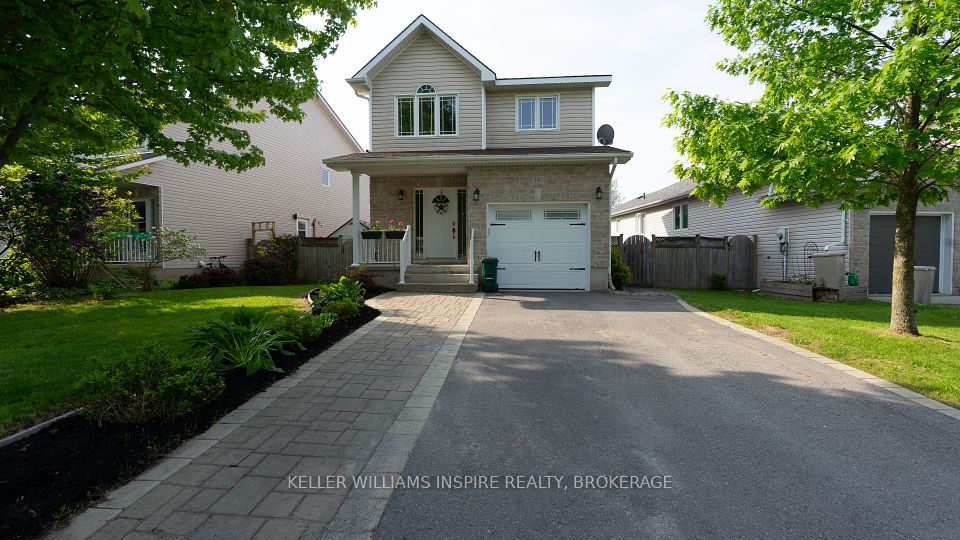
$739,900
108 Nash Road, Hamilton, ON L8K 4J7
Virtual Tours
Price Comparison
Property Description
Property type
Detached
Lot size
< .50 acres
Style
Backsplit 3
Approx. Area
N/A
Room Information
| Room Type | Dimension (length x width) | Features | Level |
|---|---|---|---|
| Living Room | 3.81 x 4.8 m | N/A | Main |
| Dining Room | 3.45 x 2.51 m | N/A | Main |
| Kitchen | 3.38 x 2.72 m | N/A | Main |
| Primary Bedroom | 3.15 x 4.6 m | N/A | Second |
About 108 Nash Road
Welcome to this charming and well-maintained detached 4-level, 4 bedroom, 1.5-bath, backsplit in a sought-after East Hamilton neighborhood, walking distance to schools, shopping and parks. The open concept bright and inviting main floor living room has cathedral ceilings and is adjacent to a functional kitchen with updated solid oak cabinets, granite counters, breakfast bar, stainless steel appliances, and convenient side door entry. Well appointed finishes with hardwood floors, updated stair and rail system with designer wrought iron pickets, upgraded lighting, updated main bathroom, and cathedral ceiling in the bedrooms. The finished lower level features a bedroom, family room, laundry, and separate walk-up to the generous sized 57 by 100-foot fully fenced lot with sunny west exposure. The large lot also offers ample parking with a double wide, and double deep, concrete driveway, including a carport for added convenience. Dont miss this opportunity.
Home Overview
Last updated
May 27
Virtual tour
None
Basement information
Partial Basement
Building size
--
Status
In-Active
Property sub type
Detached
Maintenance fee
$N/A
Year built
2024
Additional Details
MORTGAGE INFO
ESTIMATED PAYMENT
Location
Some information about this property - Nash Road

Book a Showing
Find your dream home ✨
I agree to receive marketing and customer service calls and text messages from homepapa. Consent is not a condition of purchase. Msg/data rates may apply. Msg frequency varies. Reply STOP to unsubscribe. Privacy Policy & Terms of Service.






