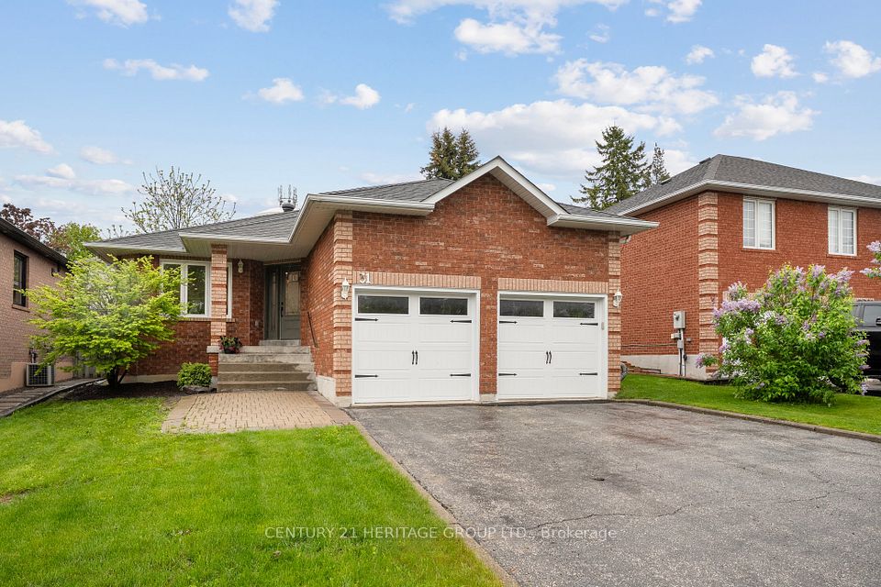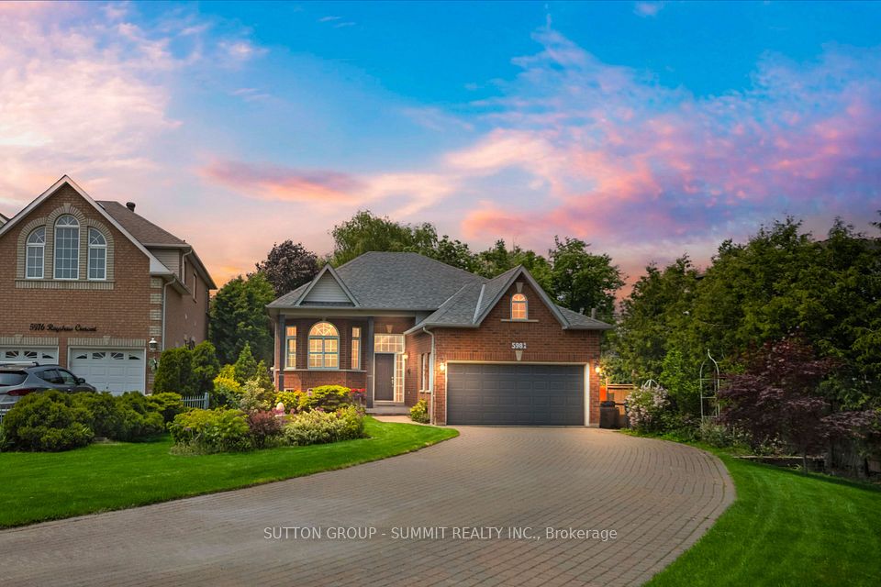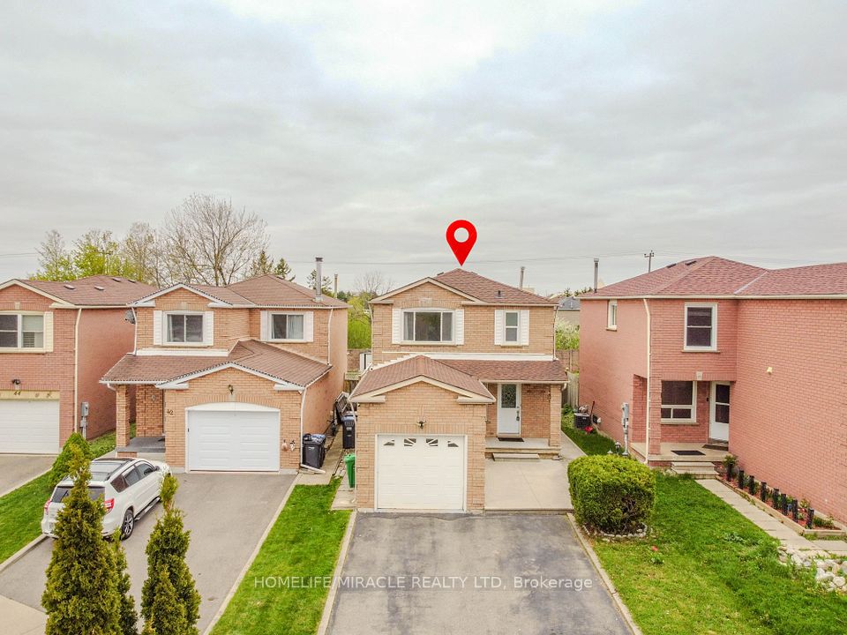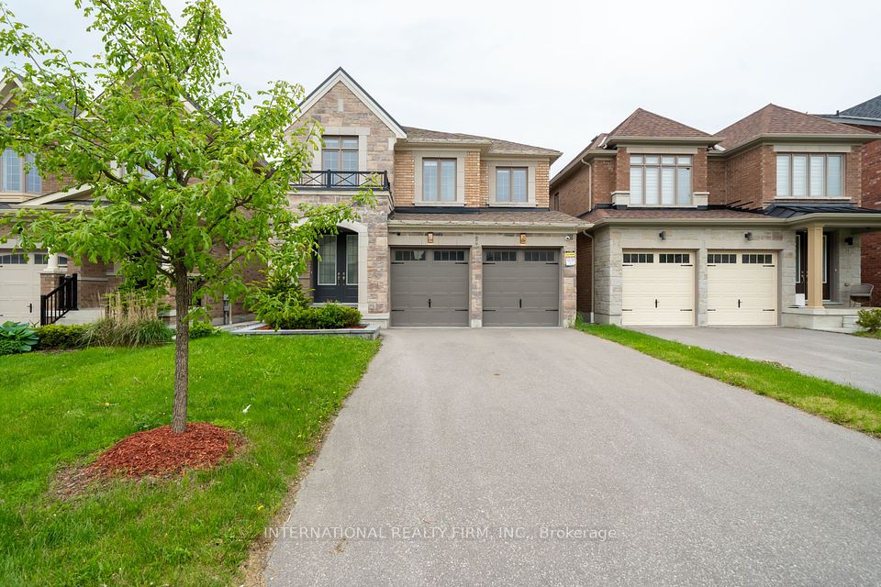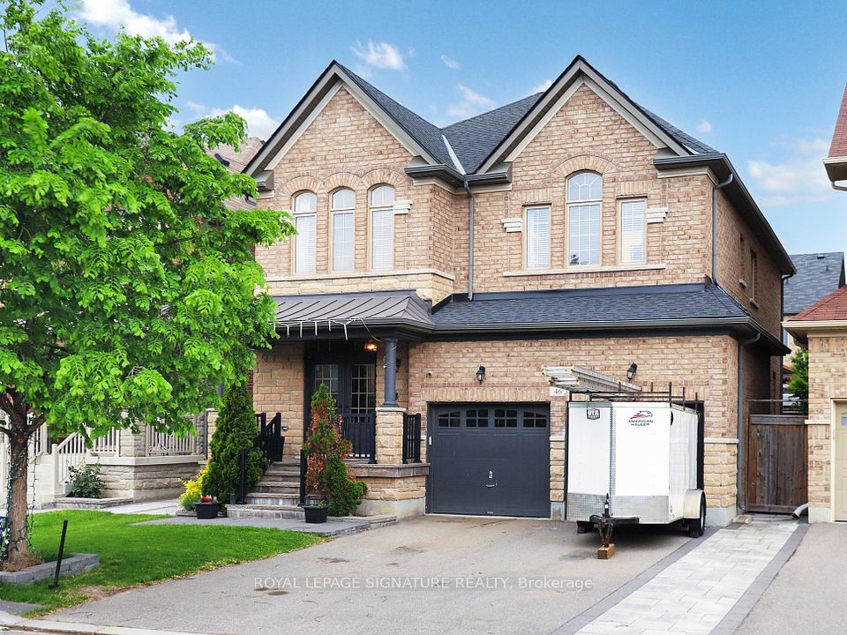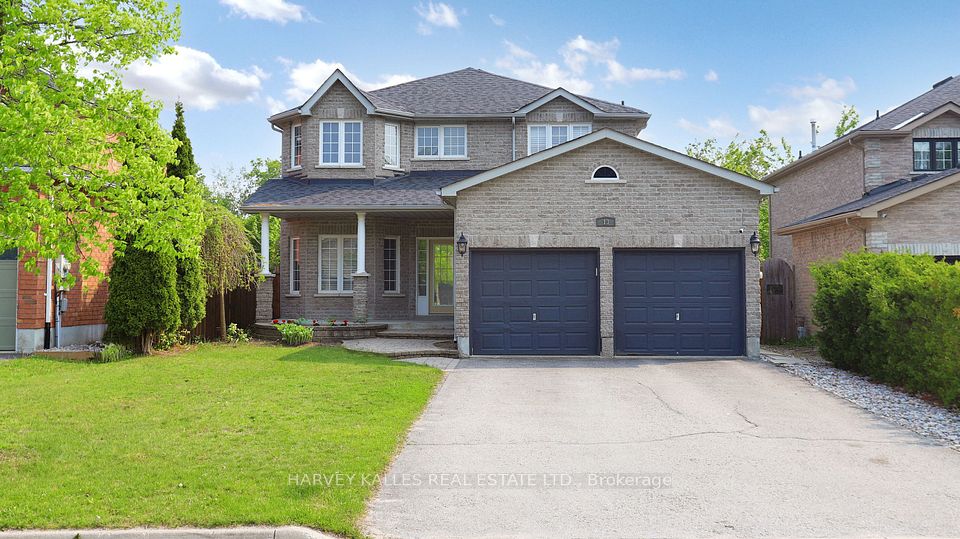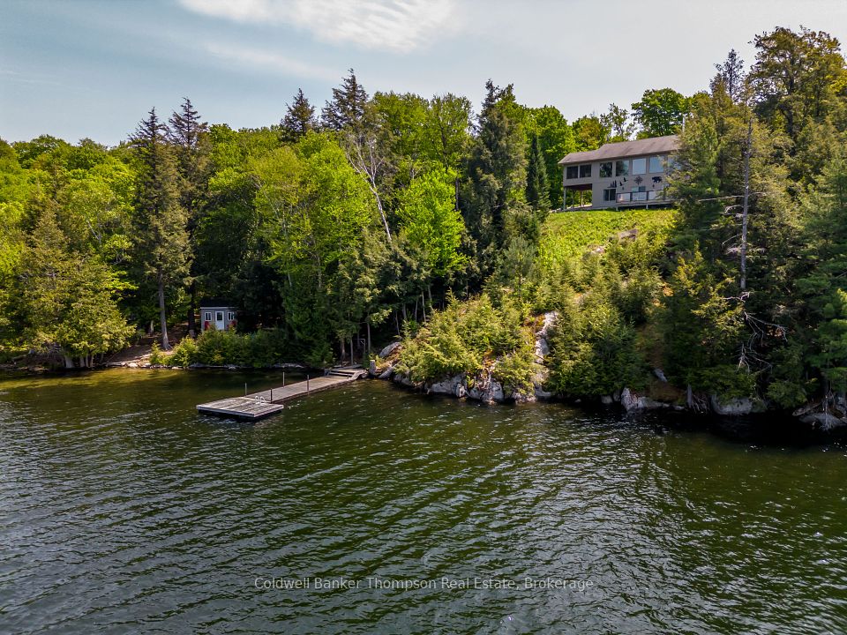
$1,295,000
108 MURRAY Street, Quinte West, ON K8V 5P4
Virtual Tours
Price Comparison
Property Description
Property type
Detached
Lot size
.50-1.99 acres
Style
2-Storey
Approx. Area
N/A
Room Information
| Room Type | Dimension (length x width) | Features | Level |
|---|---|---|---|
| Dining Room | 4.15 x 4.06 m | N/A | Main |
| Office | 4.12 x 3.92 m | N/A | Main |
| Bathroom | 1.65 x 1.47 m | N/A | Main |
| Kitchen | 5.44 x 4.56 m | N/A | Main |
About 108 MURRAY Street
Fall in love with this stunning 2-storey modern Reproduction Farmhouse that will wow you at first sight. This inviting home with abundant living space welcomes you with its beautiful curb appeal, gorgeous wrap-around veranda, spectacular interior design & excellent location in Murray Hills, where Northumberland & Prince Edward Counties meet. This home sits on a country-estate sized lot & backs onto a wooded ravine. The main floor is sure to impress with the spacious open concept great room that is filled with natural light, 9' ceilings, a wood-burning fireplace & hardwood floors throughout. The garden doors open onto the covered veranda & deck, fenced play yard with raised garden beds, potting shed/greenhouse, hot tub & possibly the largest gazebo you've seen. The impressive kitchen with large island is a chef's dream. Easily entertain guests & large family gatherings in the formal dining room with french doors. Adjoining the spacious & welcoming foyer is your dream home office with scenic property views. This expansive home features 4 bedrooms, 4 bathrooms & main floor laundry room. The large primary bedroom offers a dreamy en-suite with architectural tub, glass shower & walk-in closet. Three generous sized additional bedrooms & 5-piece bathroom complete the second floor. Entertain with friends & family to dine al fresco from the huge rear porch or gather in the 300 sq. ft gazebo. The finished lower level features a large entertainment room w/ a propane fireplace in wall to wall stone, a private workout room with closet, & a pantry room. The lower level also features a huge 500 sq. ft. workshop area w/walk-up entry to the triple car garage with a bonus rear garage door for your big toys & lawn equipment access. Nearby access to highway 401 and only 45 minutes to Durham Region for commuters, 15 mins to Belleville and just a few minutes north of town amenities. Start making remarkable memories in this truly spectacular country-estate oasis just in time for summer!
Home Overview
Last updated
Apr 1
Virtual tour
None
Basement information
Full, Partially Finished
Building size
--
Status
In-Active
Property sub type
Detached
Maintenance fee
$N/A
Year built
--
Additional Details
MORTGAGE INFO
ESTIMATED PAYMENT
Location
Some information about this property - MURRAY Street

Book a Showing
Find your dream home ✨
I agree to receive marketing and customer service calls and text messages from homepapa. Consent is not a condition of purchase. Msg/data rates may apply. Msg frequency varies. Reply STOP to unsubscribe. Privacy Policy & Terms of Service.






