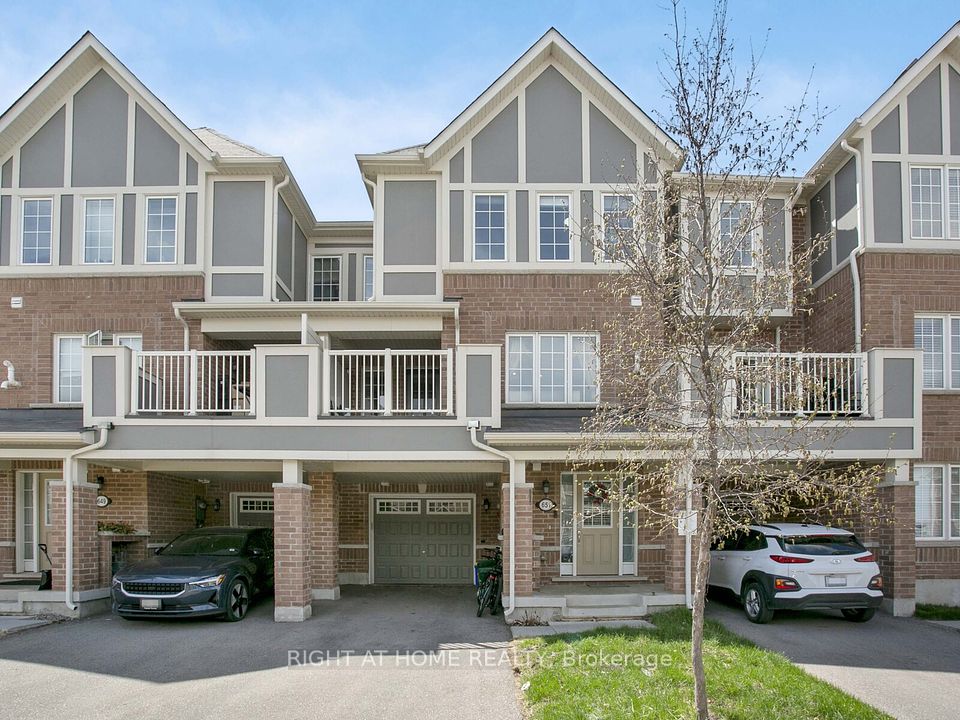
$659,000
108 Hawthorne Crescent, Barrie, ON L4N 9Y9
Virtual Tours
Price Comparison
Property Description
Property type
Att/Row/Townhouse
Lot size
N/A
Style
2-Storey
Approx. Area
N/A
Room Information
| Room Type | Dimension (length x width) | Features | Level |
|---|---|---|---|
| Living Room | 4.76 x 3.92 m | Open Concept, Fireplace | Main |
| Kitchen | 2.34 x 2.56 m | Stainless Steel Appl, Quartz Counter | Main |
| Dining Room | 2.4 x 2.46 m | Combined w/Kitchen, W/O To Deck | Main |
| Primary Bedroom | 3.3 x 5.05 m | Walk-In Closet(s) | Second |
About 108 Hawthorne Crescent
Discover your dream home in one of Barrie's most coveted neighborhoods, perfectly backing onto the serene Ardagh Bluffs Nature Reserve. This meticulously renovated freehold townhome offers unparalleled privacy and tranquility, with direct access to over 500 acres of scenic trails right from your backyard. Extensively renovated, which includes a brand-new kitchen with stainless steel appliances, a redesigned bathroom, new flooring, and fresh, modern paint throughout. The open-concept main floor features a walkout to a private deck, ideal for enjoying your morning coffee while bird-watching amidst the lush greenery.The large primary bedroom includes a walk-in closet and direct bathroom access. An unspoiled lower level with a walkout to the backyard presents an excellent opportunity for future expansion. With easy access to Highway 400, this move-in ready, modern home offers the perfect blend of nature, convenience, and contemporary living. Don't miss out on this exceptional opportunity!
Home Overview
Last updated
Jul 5
Virtual tour
None
Basement information
Walk-Out
Building size
--
Status
In-Active
Property sub type
Att/Row/Townhouse
Maintenance fee
$N/A
Year built
2024
Additional Details
MORTGAGE INFO
ESTIMATED PAYMENT
Location
Some information about this property - Hawthorne Crescent

Book a Showing
Find your dream home ✨
I agree to receive marketing and customer service calls and text messages from homepapa. Consent is not a condition of purchase. Msg/data rates may apply. Msg frequency varies. Reply STOP to unsubscribe. Privacy Policy & Terms of Service.






