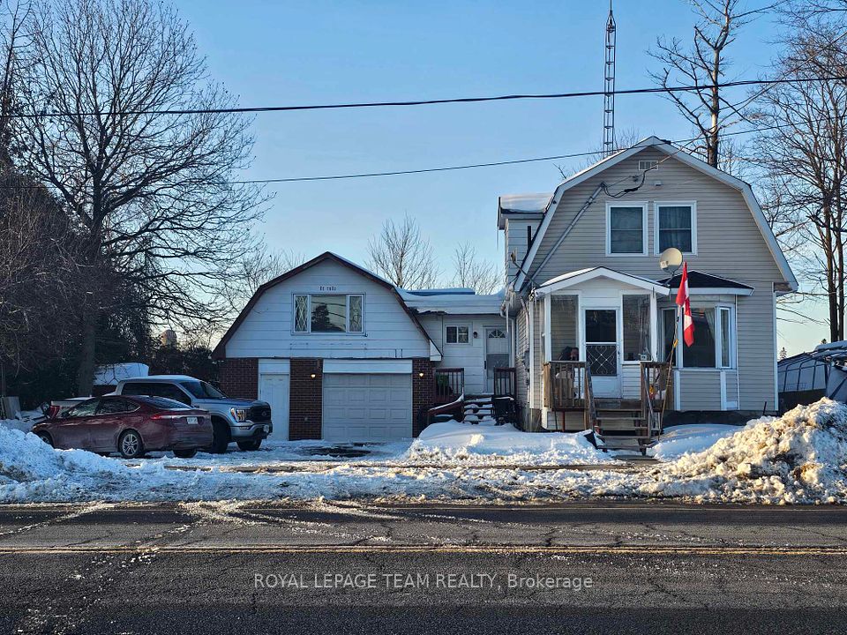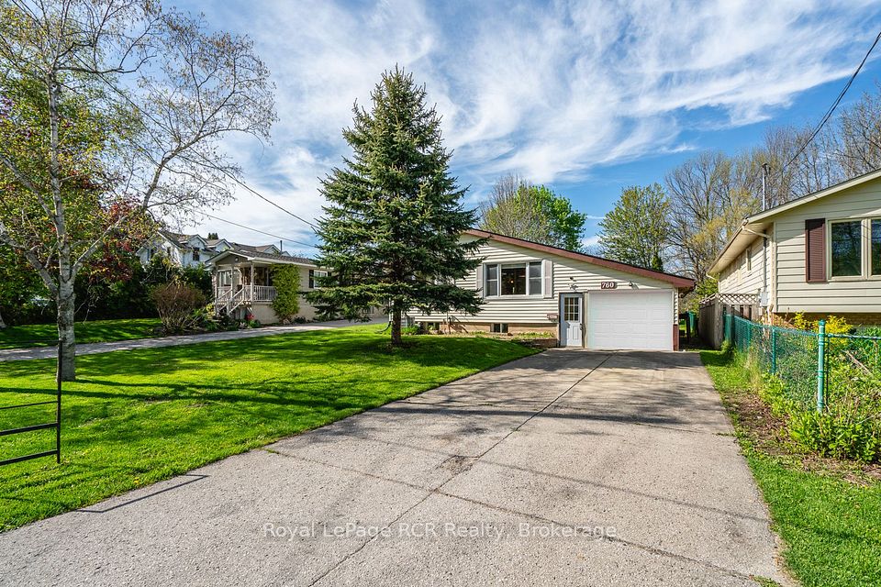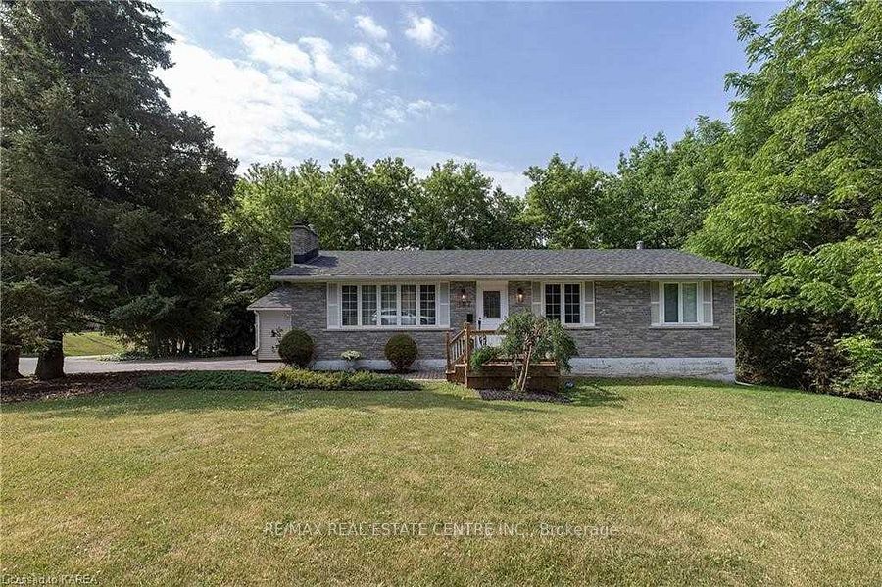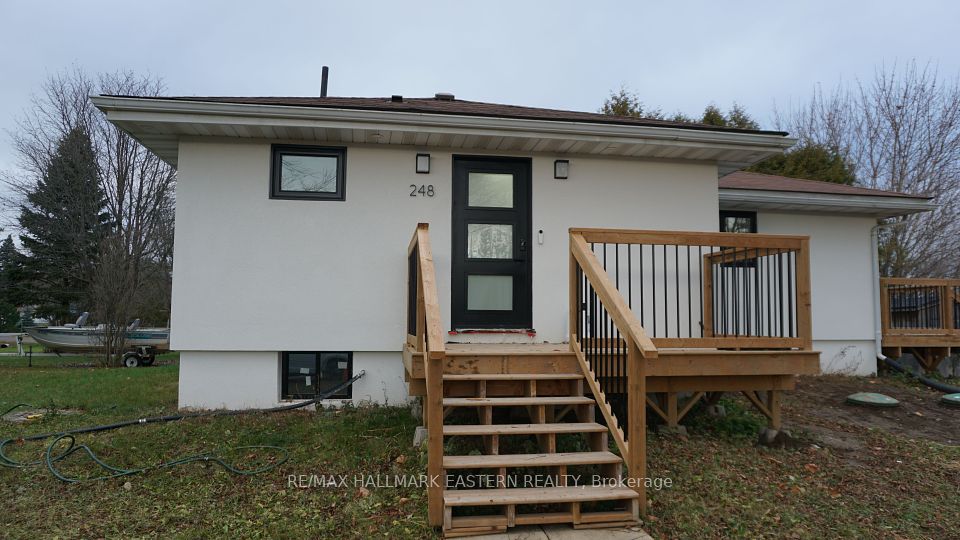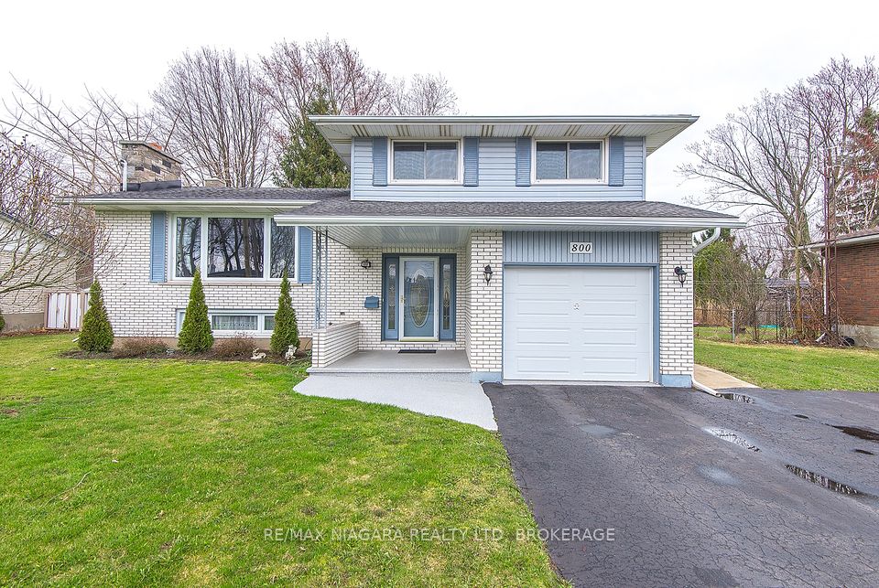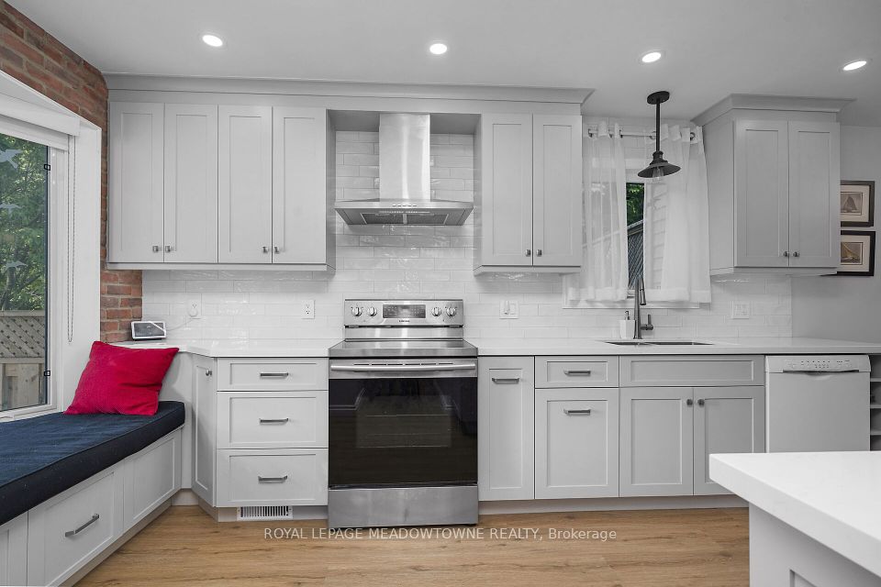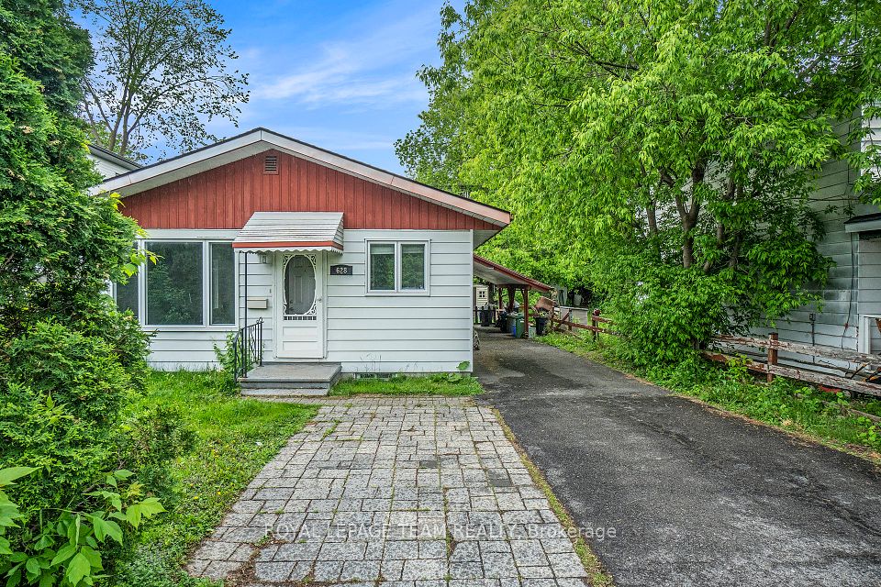
$420,000
108 Everett Street, Belleville, ON K8P 3K6
Virtual Tours
Price Comparison
Property Description
Property type
Detached
Lot size
N/A
Style
1 1/2 Storey
Approx. Area
N/A
Room Information
| Room Type | Dimension (length x width) | Features | Level |
|---|---|---|---|
| Living Room | 5.62 x 3.17 m | N/A | Main |
| Dining Room | 3.53 x 3.28 m | N/A | Main |
| Kitchen | 4.43 x 2.86 m | Granite Counters | Main |
| Office | 3.14 x 2.75 m | N/A | Main |
About 108 Everett Street
Charming 1.5 Storey Home with a Backyard Oasis Central Belleville Welcome to your perfect first home! Located in central Belleville, this 1.5-storey gem offers 1,211 sq ft of well-designed living space with a layout that's both functional and inviting. The main floor features a spacious primary bedroom, a large living room ideal for entertaining, and a bright office/den perfect for remote work or quiet relaxation. Upstairs, you'll find two additional bedrooms and a full 4-piece bathroom, making this home a great fit for families, guests, or first-time buyers. Step outside to your Cadillac backyard private, fully fenced backyard retreat that's built for enjoyment. Unwind in the hot tub, cool off in the above-ground pool, or host summer gatherings on the beautiful deck. A second deck with a gazebo offers extra outdoor living space, and a garden shed keeps everything neat and organized. This home also includes valuable updates: Dual-stage furnace replaced in 2020, Central air compressor replaced in 2020. All-new seamless eavestroughs, fascia, and soffit installed in 2022 Whether youre raising kids, enjoying time with pets, or entertaining family and friends, this home checks all the boxes. Dont miss out
Home Overview
Last updated
May 26
Virtual tour
None
Basement information
Full, Unfinished
Building size
--
Status
In-Active
Property sub type
Detached
Maintenance fee
$N/A
Year built
2024
Additional Details
MORTGAGE INFO
ESTIMATED PAYMENT
Location
Some information about this property - Everett Street

Book a Showing
Find your dream home ✨
I agree to receive marketing and customer service calls and text messages from homepapa. Consent is not a condition of purchase. Msg/data rates may apply. Msg frequency varies. Reply STOP to unsubscribe. Privacy Policy & Terms of Service.






