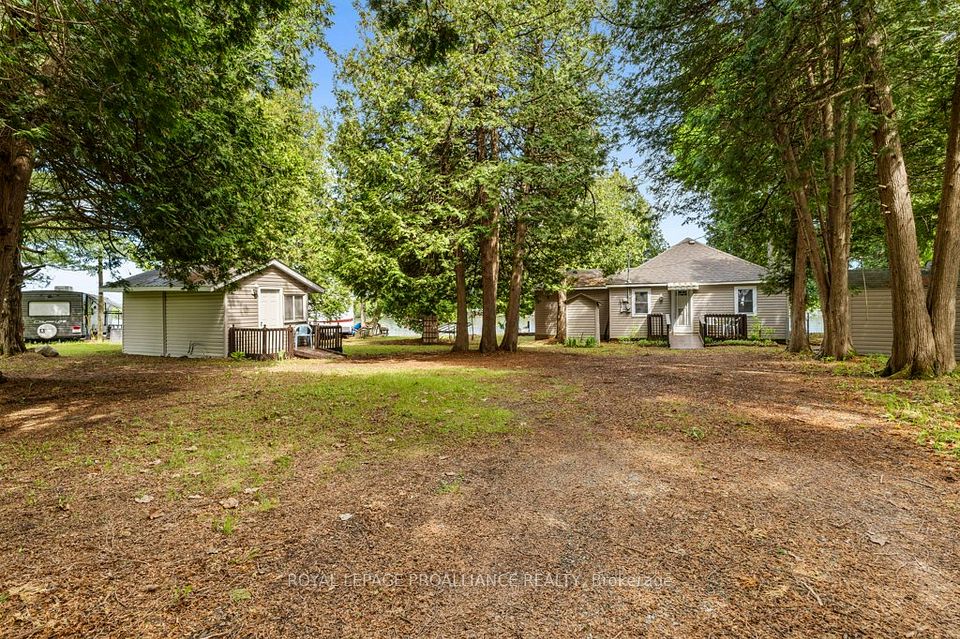
$625,000
Last price change Jul 15
108 Ansley Road, Wasaga Beach, ON L9Z 2N5
Virtual Tours
Price Comparison
Property Description
Property type
Detached
Lot size
N/A
Style
Backsplit 3
Approx. Area
N/A
Room Information
| Room Type | Dimension (length x width) | Features | Level |
|---|---|---|---|
| Foyer | 3.47 x 2.13 m | N/A | Main |
| Living Room | 3.47 x 4.91 m | N/A | Main |
| Kitchen | 2.87 x 3.72 m | N/A | Main |
| Dining Room | 2.97 x 2.77 m | N/A | Main |
About 108 Ansley Road
Welcome to your dream retreat, where beachside living meets cozy family comfort! Nestled just a short stroll from the sandy shores of Beach Area 1, this lovingly cared-for home offers an idyllic escape from the hustle and bustle while keeping you close to Wasaga's main attraction. Step inside to discover a spacious yet intimate layout that effortlessly blends style with practicality perfect for creating memories with loved ones. The living room invites you in, featuring large windows that allow abundant natural light, flowing effortlessly into a defined dining space that's ideal for family gatherings and entertaining friends. The well-appointed kitchen features ample counter space and storage. Retreat to the bedrooms tucked away from the main living area, perfect for rest and relaxation. Meanwhile, the additional kitchenette - whether used as an in-law suite or simply as a convenient extension of your home's functionality- is a versatile area that enhances both privacy and enjoyment. That's not all! This home boasts an exceptionally spacious crawl space that expands your storage possibilities perfect for seasonal gear or family keepsakes. Some upgrades include; New Roof (2022), New furnace and AC (2024)
Home Overview
Last updated
5 days ago
Virtual tour
None
Basement information
Partially Finished
Building size
--
Status
In-Active
Property sub type
Detached
Maintenance fee
$N/A
Year built
--
Additional Details
MORTGAGE INFO
ESTIMATED PAYMENT
Location
Some information about this property - Ansley Road

Book a Showing
Find your dream home ✨
I agree to receive marketing and customer service calls and text messages from homepapa. Consent is not a condition of purchase. Msg/data rates may apply. Msg frequency varies. Reply STOP to unsubscribe. Privacy Policy & Terms of Service.






