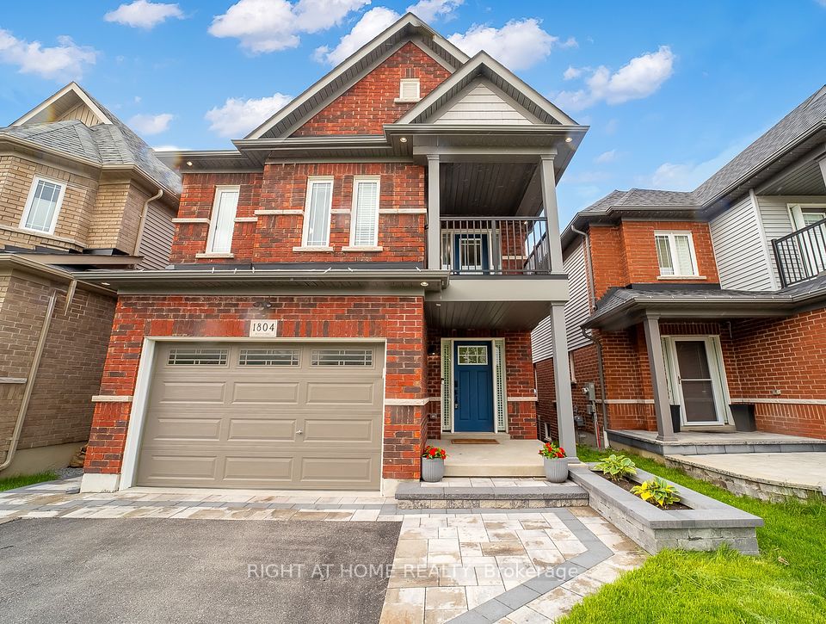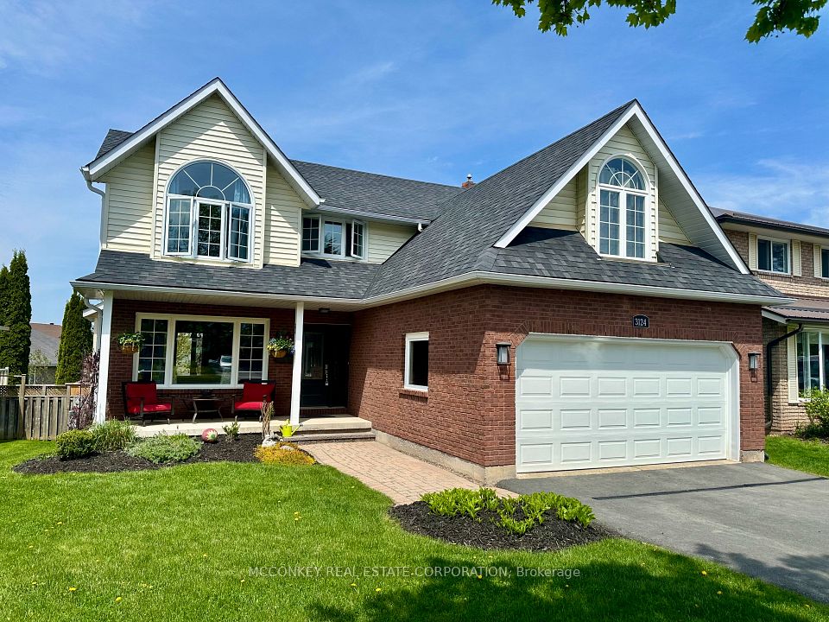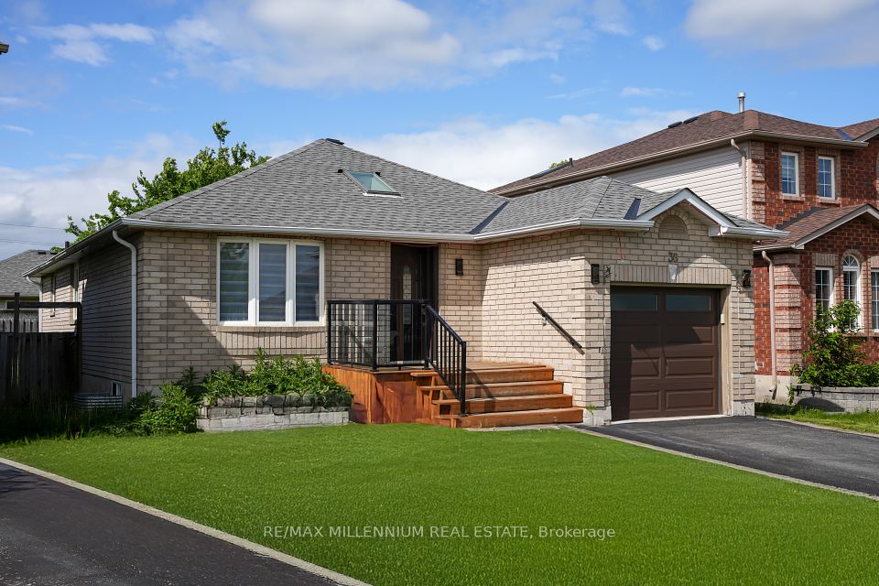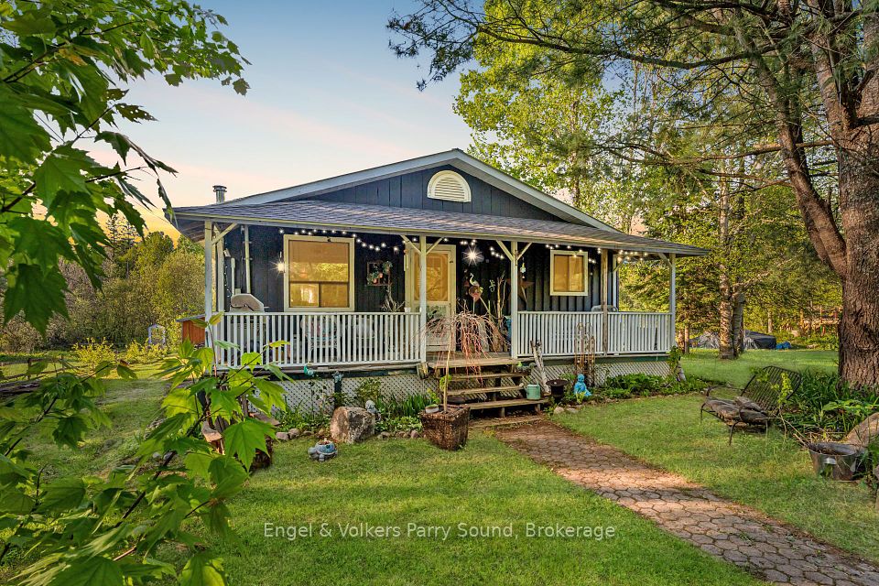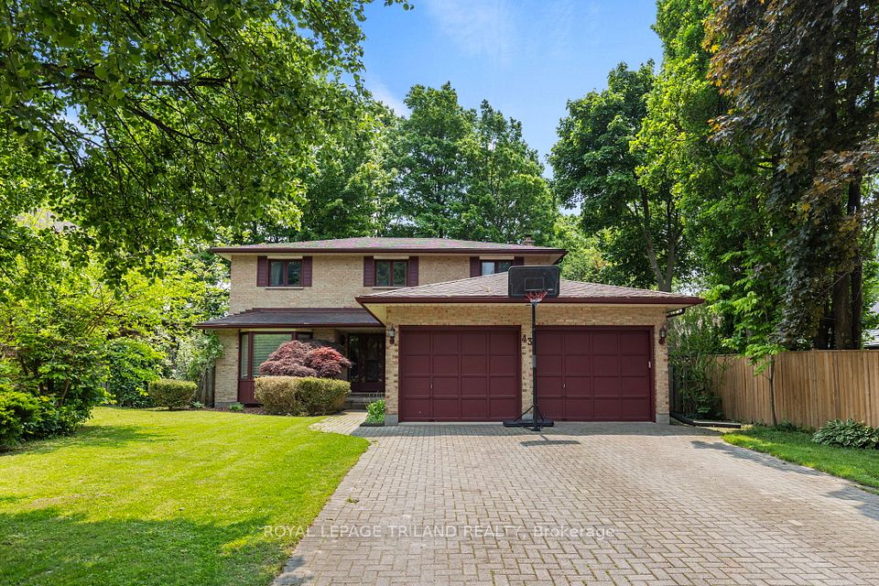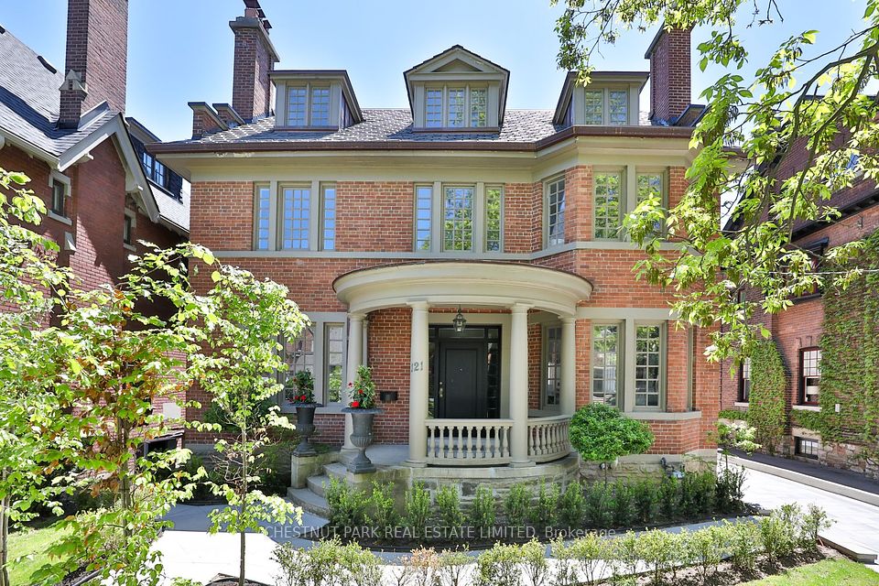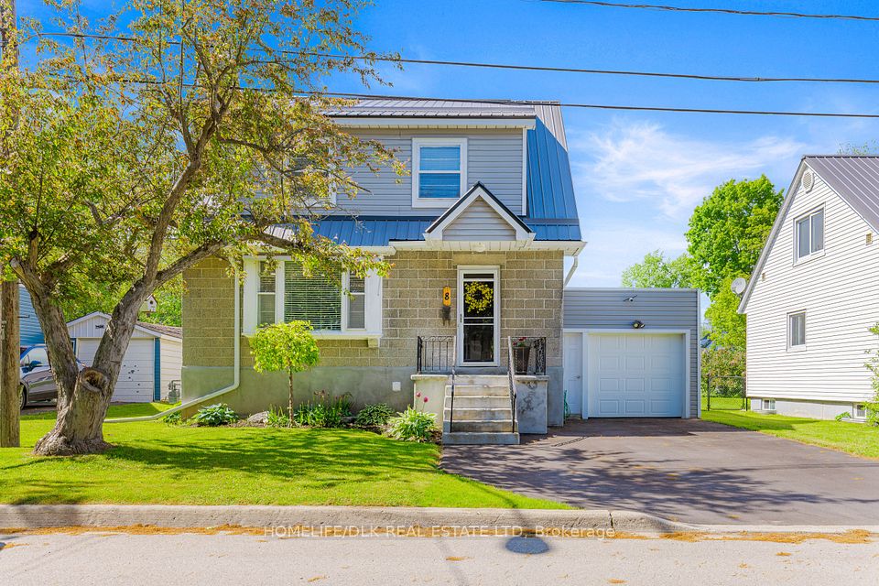
$479,900
Last price change 3 days ago
10725 Highway 17 N/A, West Nipissing, ON P0H 2M0
Price Comparison
Property Description
Property type
Detached
Lot size
N/A
Style
2-Storey
Approx. Area
N/A
Room Information
| Room Type | Dimension (length x width) | Features | Level |
|---|---|---|---|
| Kitchen | 6.74 x 5.67 m | Combined w/Living | Main |
| Bedroom | 2.44 x 3.87 m | N/A | Main |
| Bedroom 2 | 2.41 x 2.96 m | N/A | Main |
| Bathroom | N/A | 3 Pc Bath | Main |
About 10725 Highway 17 N/A
Welcome to this stunning, fully renovated farmhouse nestled on a picturesque one-acre lot in Verner, Ontario. This immaculate property offers the perfect blend of rustic charm and modern updates, featuring a spacious garage and the dreamiest porch to enjoy your morning coffee. Every inch of this home has been thoughtfully updated -- from plumbing, shingles, furnace, hot water tank, UV system, and more -- giving you peace of mind for years to come. The front of the home showcases a bright, open-concept layout with a massive living room, a brand-new eat-in kitchen with modern appliances, and a stylish full bathroom on the main floor. A beautifully crafted staircase serves as the centerpiece, leading to three comfortable bedrooms and another updated bathroom upstairs. The rear of the home features a versatile two-bedroom in-law suite with its own entrance, open-concept living space, and a three-piece bathroom perfect for extended family or potential rental income. A spacious mudroom with main floor laundry completes this one-of-a-kind home. Don't miss your chance to own this exceptional property that effortlessly combines functionality, character, and modern living.
Home Overview
Last updated
3 days ago
Virtual tour
None
Basement information
Crawl Space
Building size
--
Status
In-Active
Property sub type
Detached
Maintenance fee
$N/A
Year built
--
Additional Details
MORTGAGE INFO
ESTIMATED PAYMENT
Location
Some information about this property - Highway 17 N/A

Book a Showing
Find your dream home ✨
I agree to receive marketing and customer service calls and text messages from homepapa. Consent is not a condition of purchase. Msg/data rates may apply. Msg frequency varies. Reply STOP to unsubscribe. Privacy Policy & Terms of Service.






