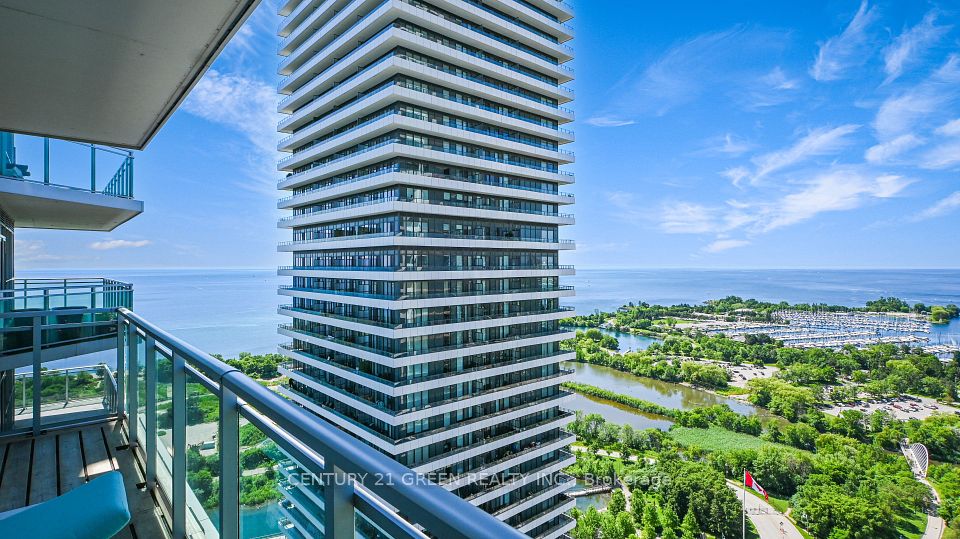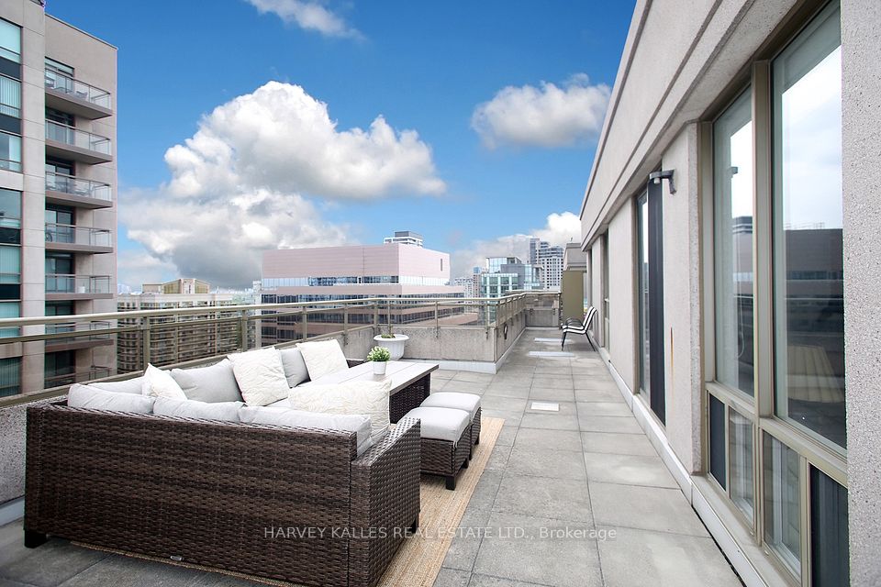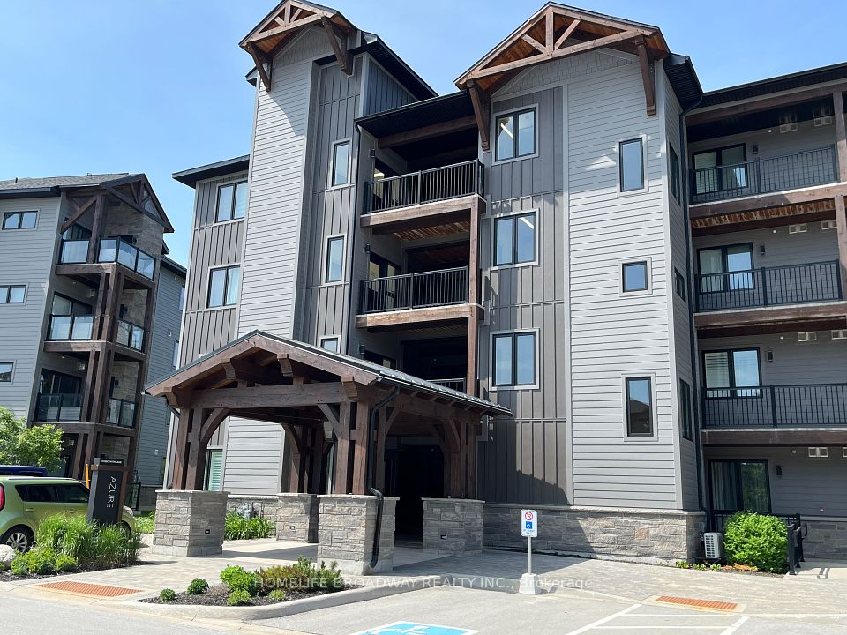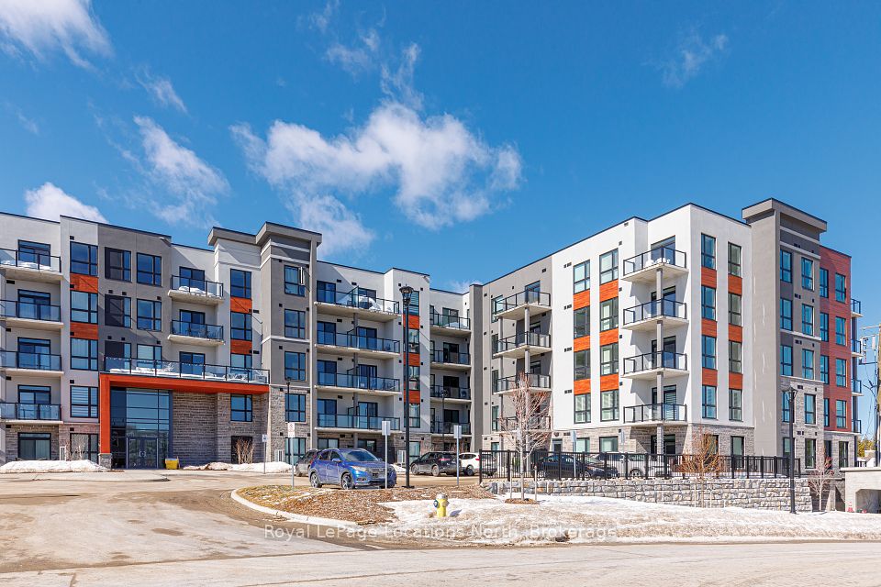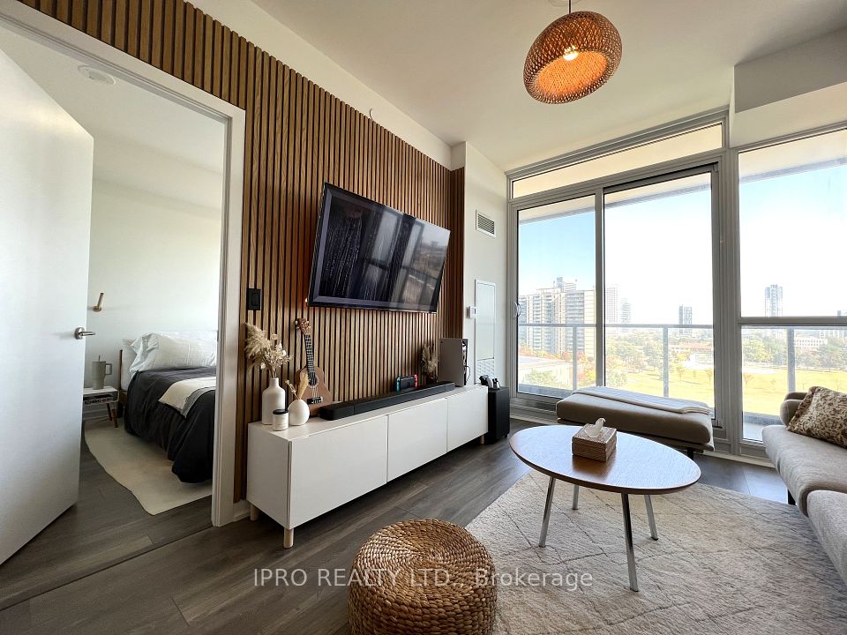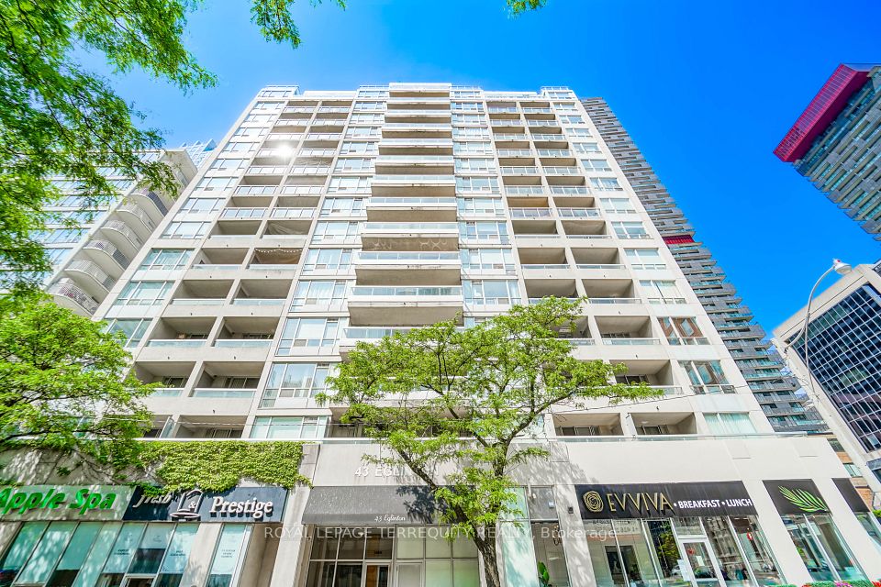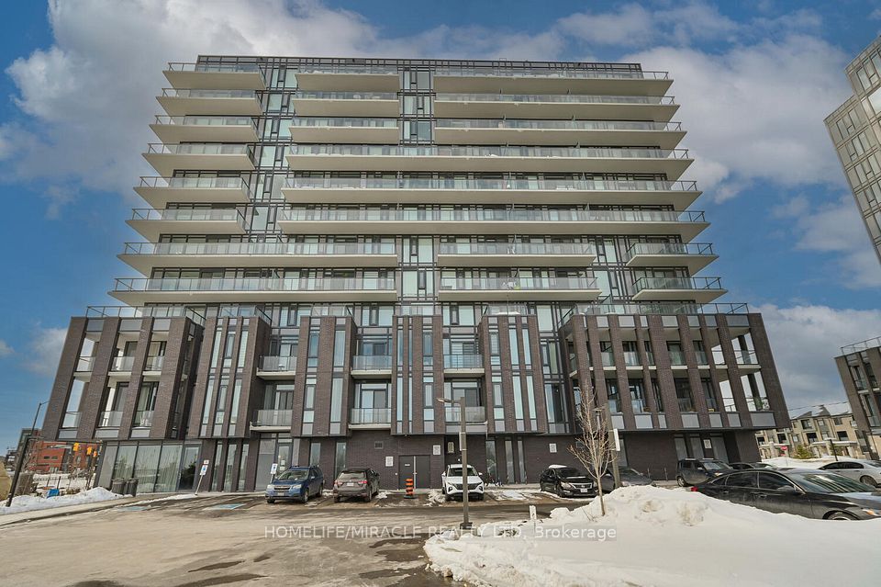
$649,000
1071 Woodbine Avenue, Toronto E03, ON M4C 4C2
Virtual Tours
Price Comparison
Property Description
Property type
Condo Apartment
Lot size
N/A
Style
2-Storey
Approx. Area
N/A
Room Information
| Room Type | Dimension (length x width) | Features | Level |
|---|---|---|---|
| Foyer | 1.2 x 2.13 m | Ceramic Floor, Double Closet, Large Closet | Main |
| Kitchen | 2.35 x 2.43 m | Ceramic Backsplash, Stainless Steel Appl, Ceramic Floor | Main |
| Dining Room | 2.36 x 2.43 m | Parquet, East View, W/O To Patio | Main |
| Living Room | 3.35 x 5.48 m | Window, Parquet, East View | Main |
About 1071 Woodbine Avenue
This 1000 sq feet 2-storey family-sized condos steps away from Woodbine subway station and the vibrant Danforth shops, restaurants, schools and parks. With ample clear views from the third floor of the building.it offers two spacious large beardoms. large washroom. large laundry room on the upper floor, while the main floor boasts a large living area with walk out to a large balcony .this corner unit has espresso hardwood floor and ample storage areas on both floors. partly renovated recently with new light fixtures and bathroom items as well as recently painted. While it faces east over a serene sunny huge green backyard and alley, it has within minutes to DVP, Woodbine beaches area ,Danforth go train, Michael Garron Hospital ,Tayler creek park, Greek town and religious places. the maintenance fee includes all the utilities as well as cable and high speed internet. Ready to move in for a comfortable living.
Home Overview
Last updated
Jun 9
Virtual tour
None
Basement information
None
Building size
--
Status
In-Active
Property sub type
Condo Apartment
Maintenance fee
$825
Year built
2024
Additional Details
MORTGAGE INFO
ESTIMATED PAYMENT
Location
Some information about this property - Woodbine Avenue

Book a Showing
Find your dream home ✨
I agree to receive marketing and customer service calls and text messages from homepapa. Consent is not a condition of purchase. Msg/data rates may apply. Msg frequency varies. Reply STOP to unsubscribe. Privacy Policy & Terms of Service.






