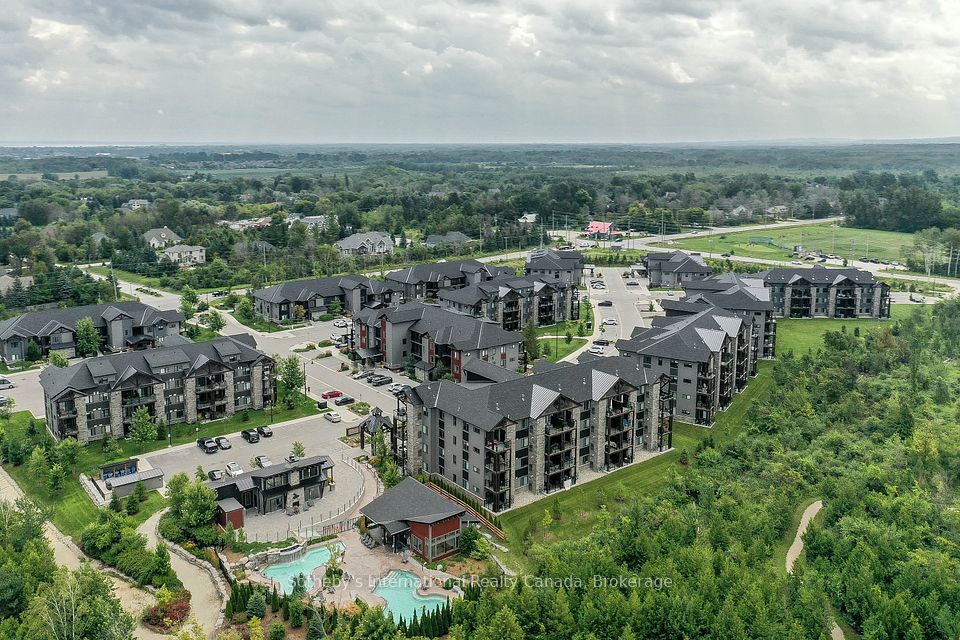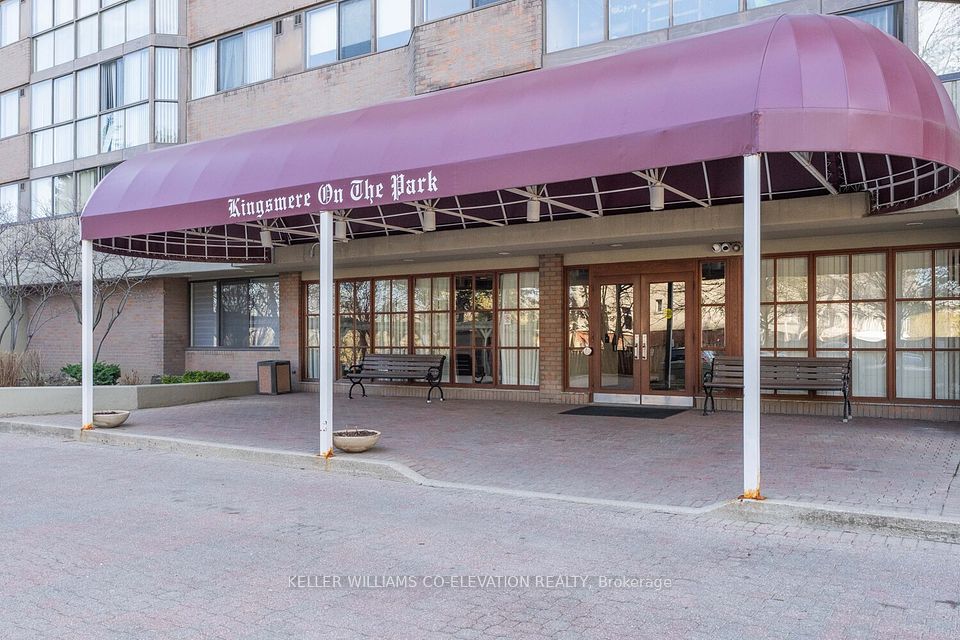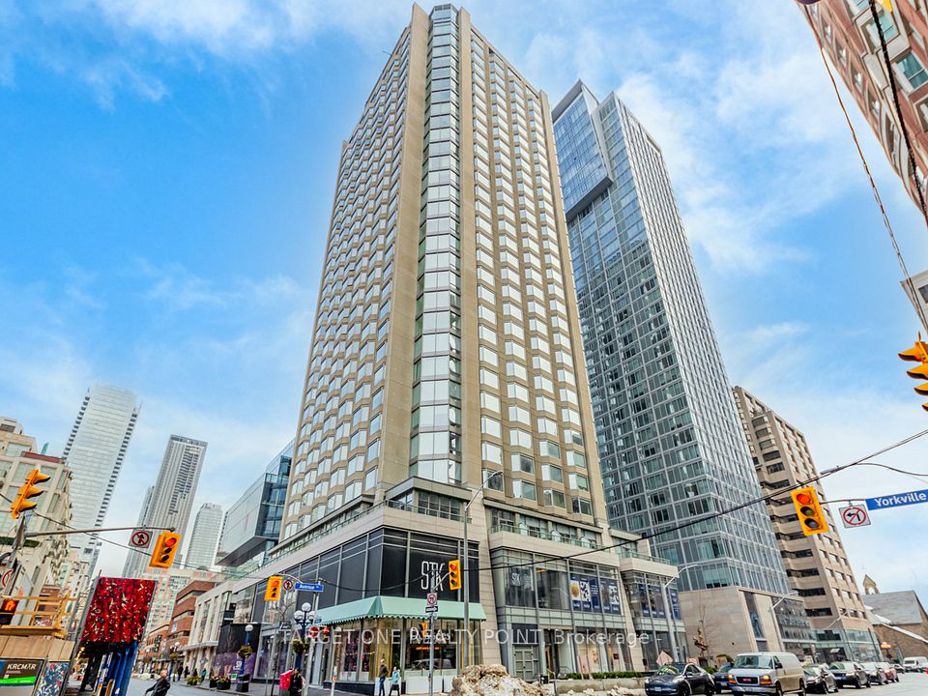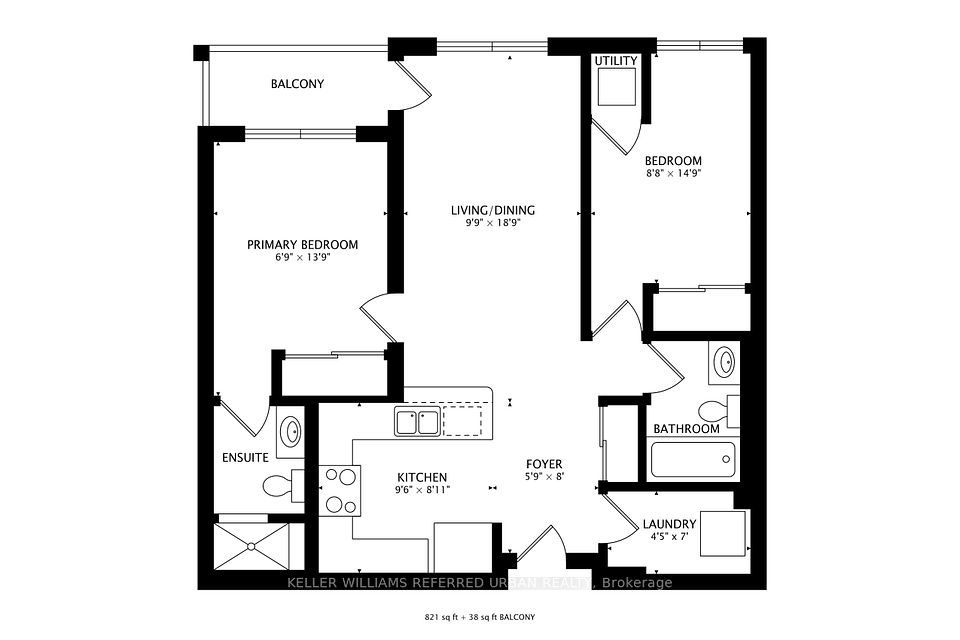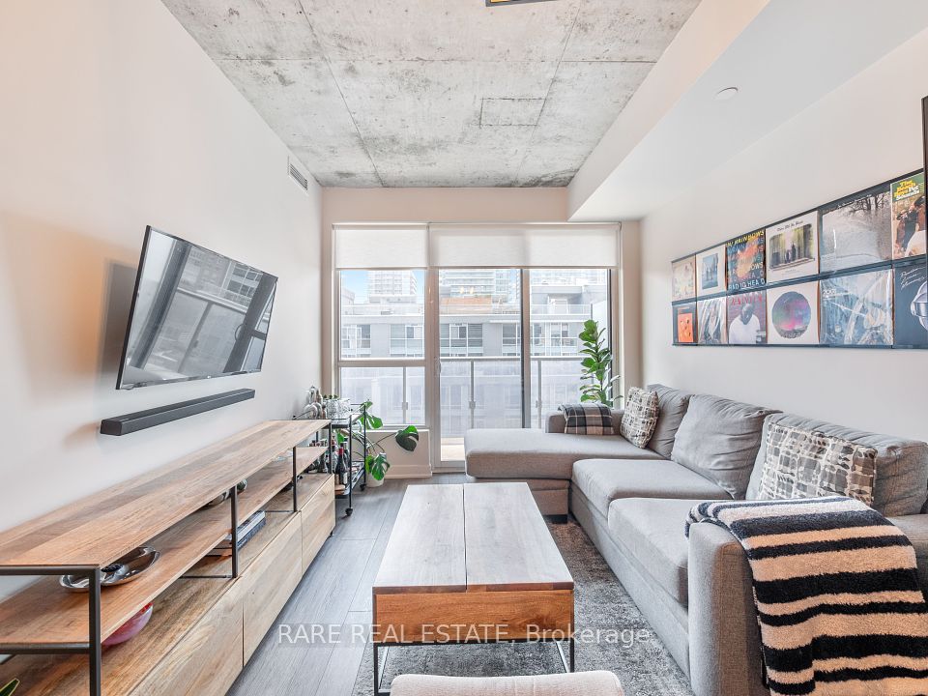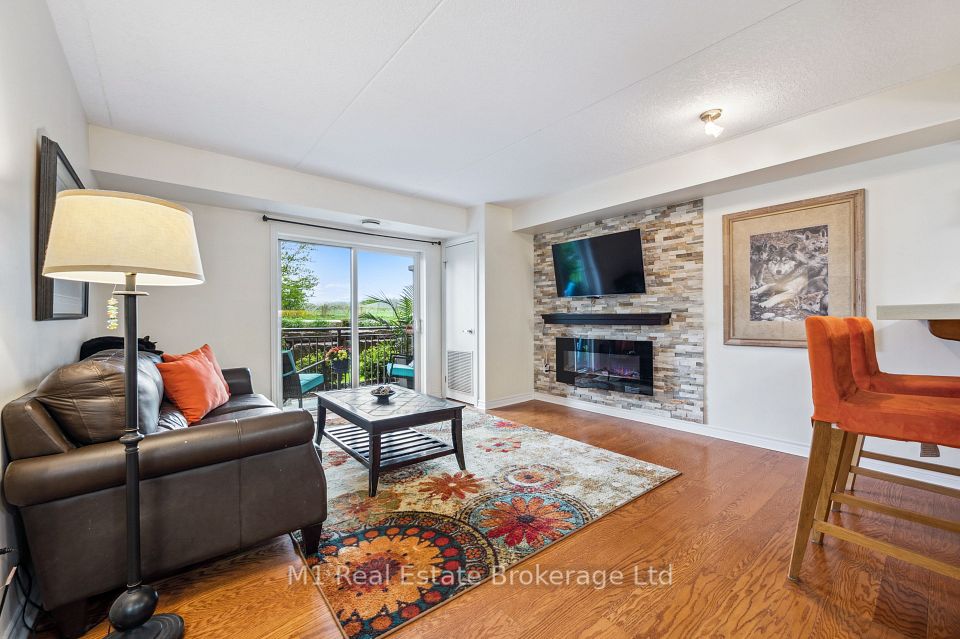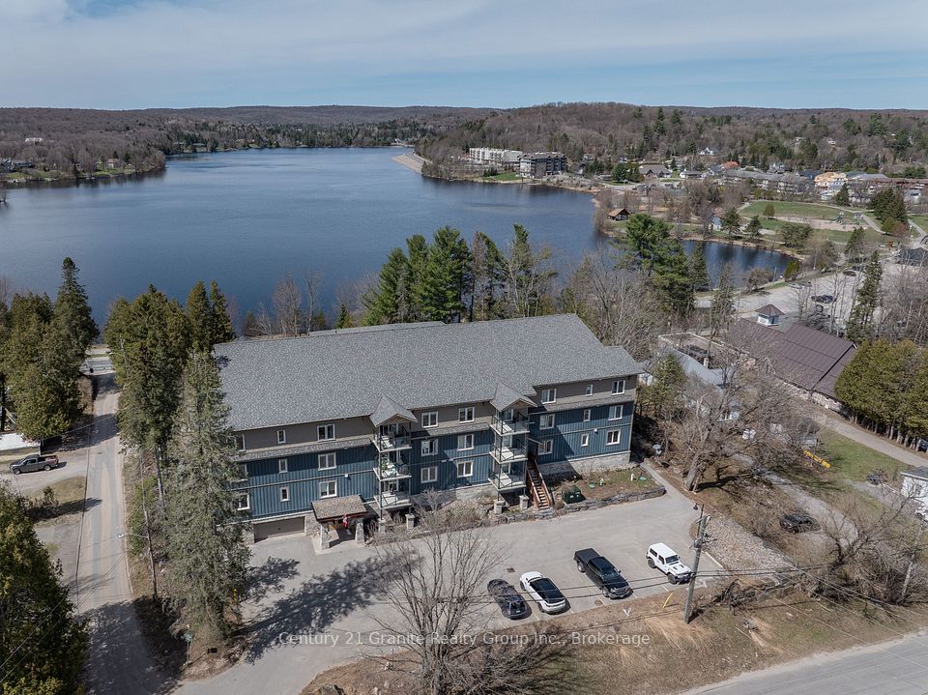
$599,000
1070 Sheppard Avenue, Toronto W05, ON M3J 0G8
Virtual Tours
Price Comparison
Property Description
Property type
Condo Apartment
Lot size
N/A
Style
Apartment
Approx. Area
N/A
Room Information
| Room Type | Dimension (length x width) | Features | Level |
|---|---|---|---|
| Living Room | 3.56 x 3.4 m | Laminate, Open Concept, Combined w/Dining | Main |
| Dining Room | 3.5 x 2.25 m | Laminate, Open Concept, Combined w/Living | Main |
| Kitchen | 2.12 x 2.12 m | Ceramic Floor, Breakfast Bar, Open Concept | Main |
| Primary Bedroom | 3.92 x 3.06 m | Laminate, 4 Pc Ensuite, Double Closet | Main |
About 1070 Sheppard Avenue
One Of The Largest 1+1 & Widest Living Room In The Building 780 Sq Ft. With South & Unobstructed City View Cn/Tower & Downsview Park, Plus 123 Sq Ft Balcony, Den Large Enough Can Be Used As Bedroom Or Office. Guest Washroom Located Away From Living Room & Kitchen. Laminate Flooring Throughout Plus Ceramic In Baths & Kitchen Shows Like A Model Suite Very Bright & Functional Layout. Great Location!!!!! Close to Park, Yorkdale Mall, 401 and walking distance to Sheppard west Subway.
Home Overview
Last updated
3 days ago
Virtual tour
None
Basement information
None
Building size
--
Status
In-Active
Property sub type
Condo Apartment
Maintenance fee
$664.14
Year built
2025
Additional Details
MORTGAGE INFO
ESTIMATED PAYMENT
Location
Some information about this property - Sheppard Avenue

Book a Showing
Find your dream home ✨
I agree to receive marketing and customer service calls and text messages from homepapa. Consent is not a condition of purchase. Msg/data rates may apply. Msg frequency varies. Reply STOP to unsubscribe. Privacy Policy & Terms of Service.






