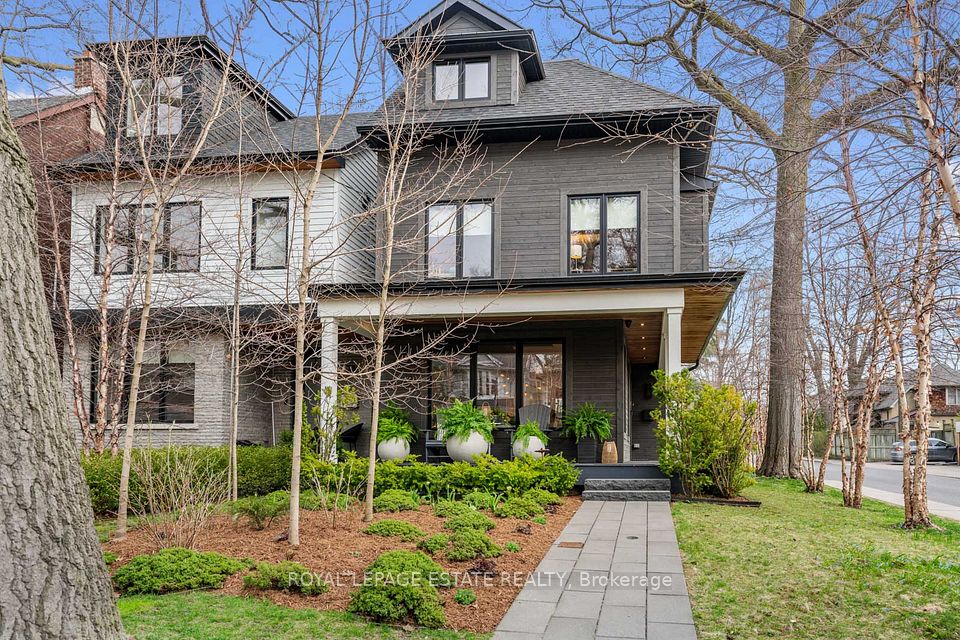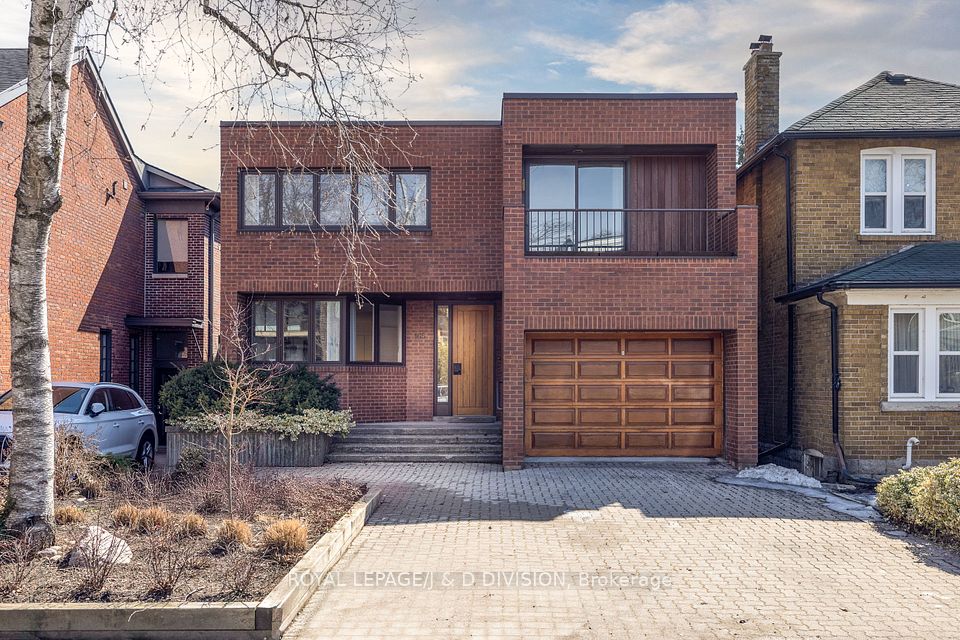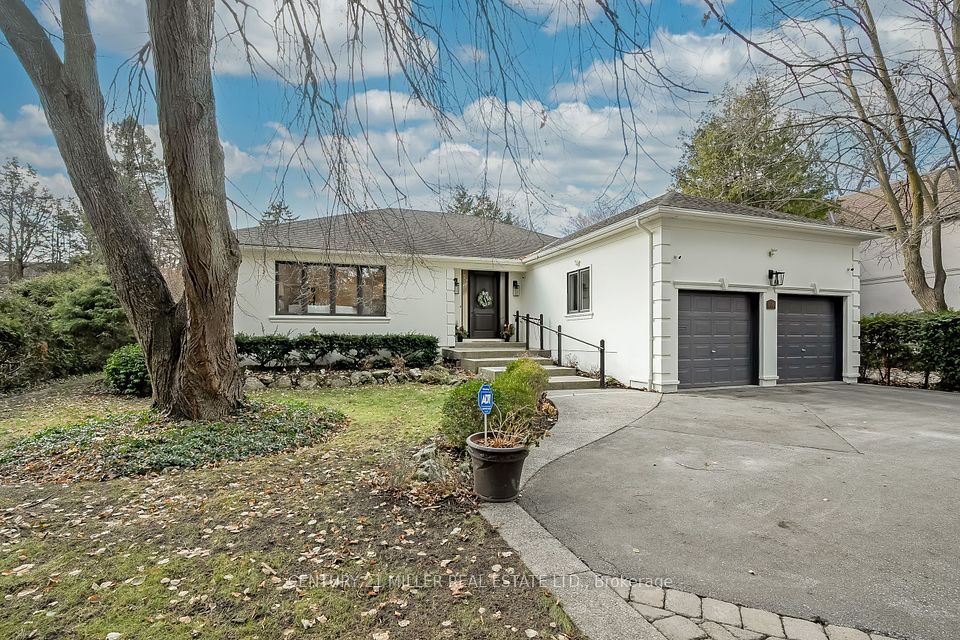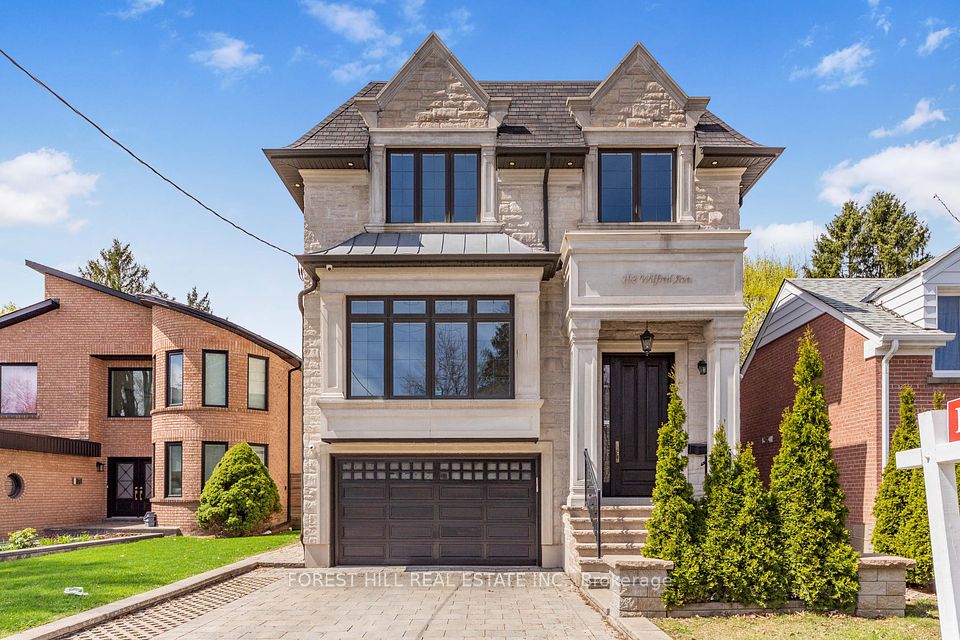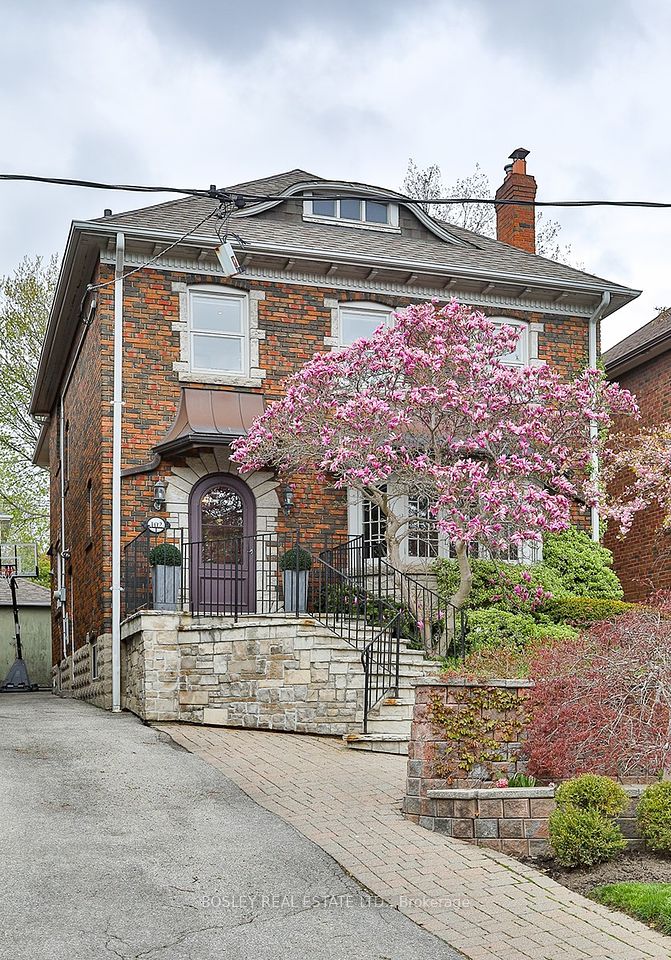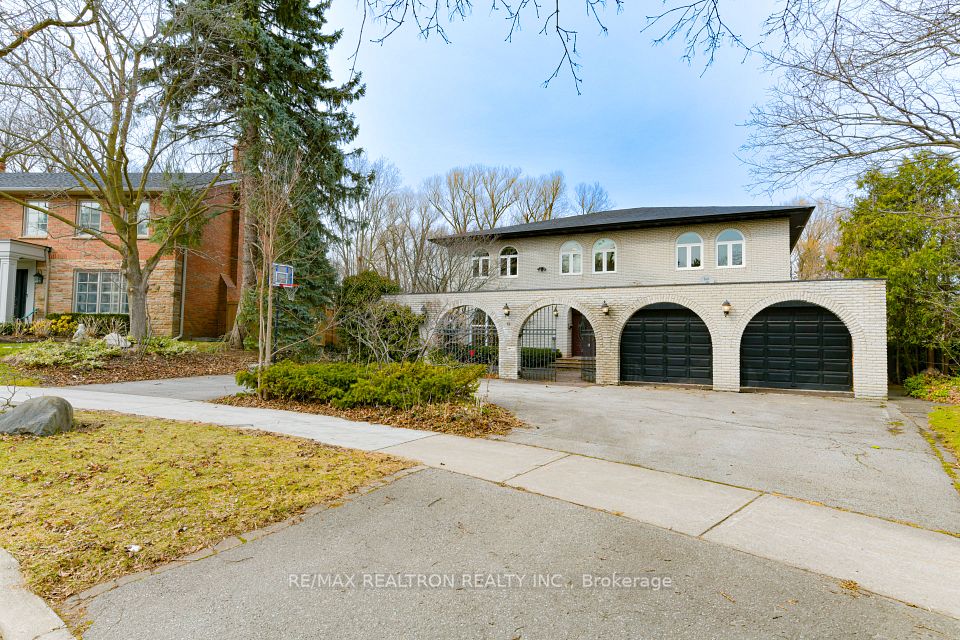$3,198,000
107 The Kingsway N/A, Toronto W08, ON M8X 2T9
Price Comparison
Property Description
Property type
Detached
Lot size
N/A
Style
2 1/2 Storey
Approx. Area
N/A
Room Information
| Room Type | Dimension (length x width) | Features | Level |
|---|---|---|---|
| Living Room | 6.66 x 3.80368 m | Fireplace, Leaded Glass, Hardwood Floor | Main |
| Dining Room | 4.44 x 3.81 m | Wainscoting, Leaded Glass, Hardwood Floor | Main |
| Kitchen | 4.75 x 3.7 m | Updated, Stone Floor, Stainless Steel Appl | Main |
| Primary Bedroom | 5.01 x 3.81 m | 3 Pc Ensuite, Large Closet, Hardwood Floor | Second |
About 107 The Kingsway N/A
Classic Kingsway architecture (Circa 1936), reimagined. Classic Tudor architecture with a charming front porch. Welcome to 107 The Kingsway, an origional R Home Smith home cared for by the same family since 1983, This home has been tastefully updated to a more modern & airy palatte - light woods, warm accents, and white wainscotting give this property a unique feel for the neighbourhood. This is a home your family can grow into comfortably, featuring abundant & well - designed storage, five large bedrooms, five bathrooms, and parking for seven cars, including a wide two - car garage. Interlocking driveway & fully fenced yard. Stroll to Bloor St W. for shopping, easy access to the Grenview Entrance of the Royal York Subway station, excellent school catchment - Lambton Kingsway (LKS), Etobicoke Collegiate Insitute (ECI), Our Lady of Sorrows (OLS).
Home Overview
Last updated
19 hours ago
Virtual tour
None
Basement information
Finished
Building size
--
Status
In-Active
Property sub type
Detached
Maintenance fee
$N/A
Year built
--
Additional Details
MORTGAGE INFO
ESTIMATED PAYMENT
Location
Some information about this property - The Kingsway N/A

Book a Showing
Find your dream home ✨
I agree to receive marketing and customer service calls and text messages from homepapa. Consent is not a condition of purchase. Msg/data rates may apply. Msg frequency varies. Reply STOP to unsubscribe. Privacy Policy & Terms of Service.







