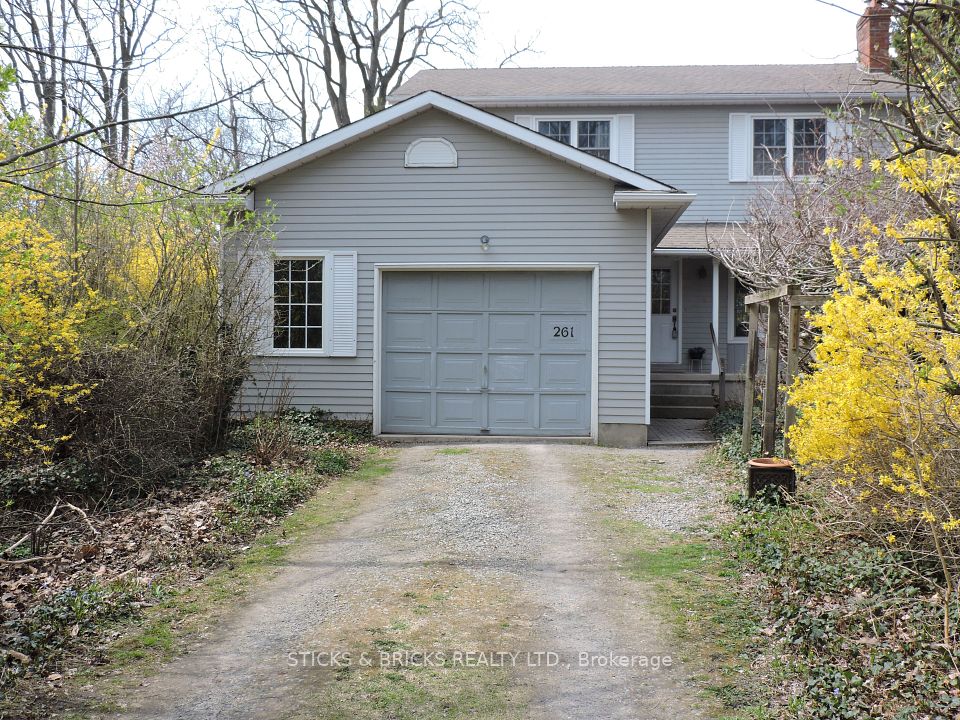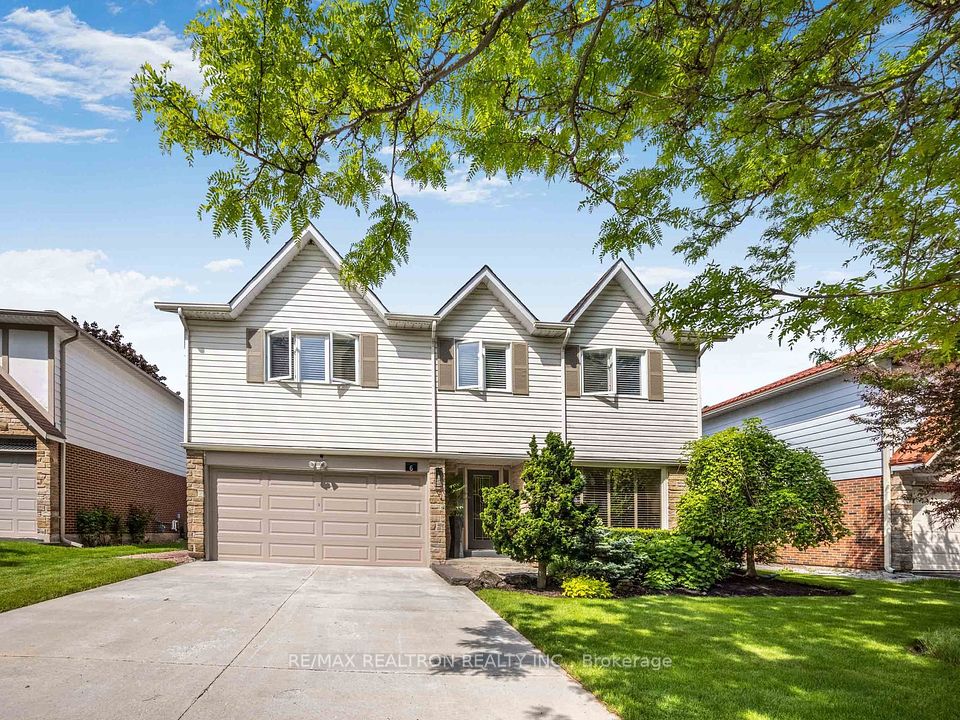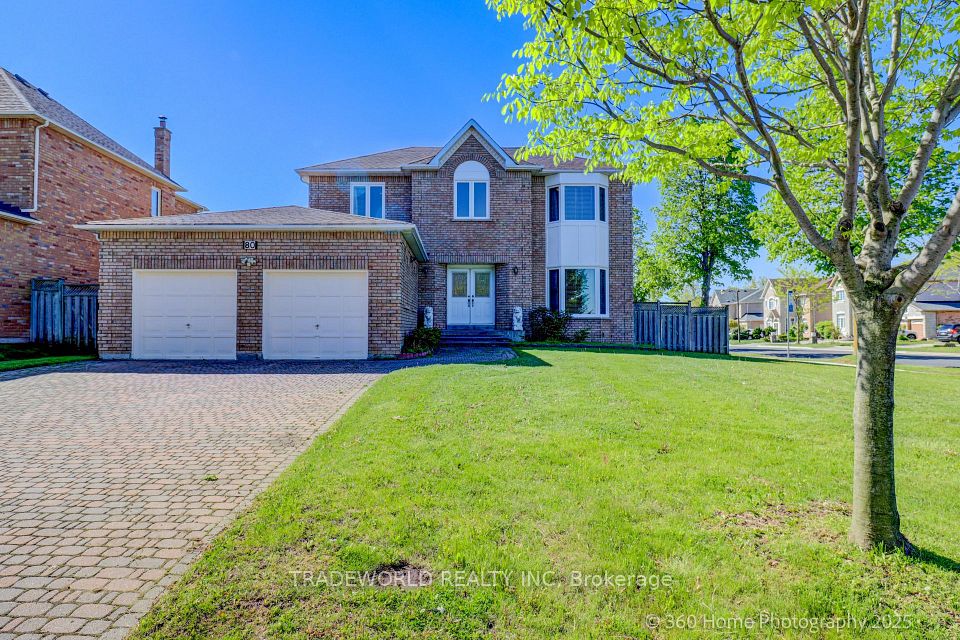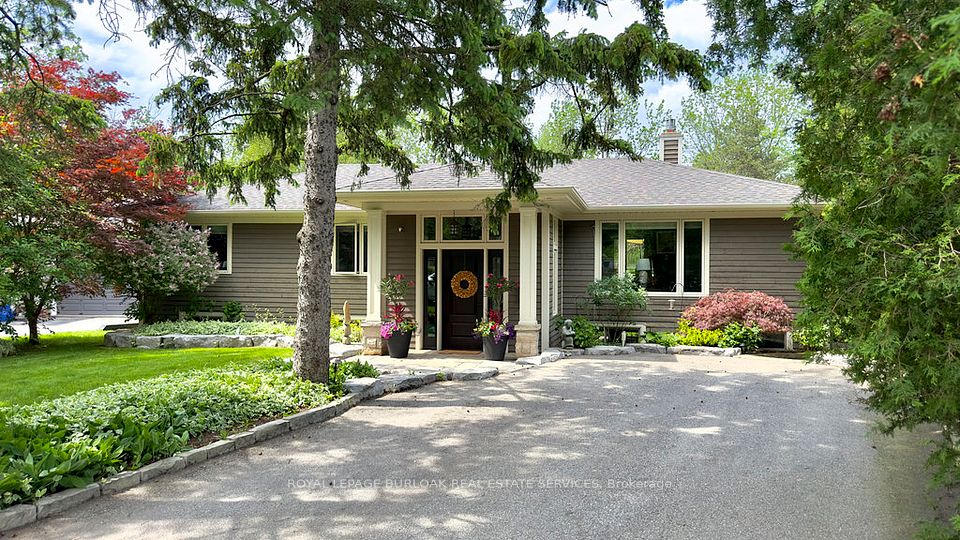
$1,699,900
107 Lampman Drive, Grimsby, ON L3M 0E7
Virtual Tours
Price Comparison
Property Description
Property type
Detached
Lot size
< .50 acres
Style
2-Storey
Approx. Area
N/A
Room Information
| Room Type | Dimension (length x width) | Features | Level |
|---|---|---|---|
| Kitchen | 4.78 x 4.37 m | Pantry | Main |
| Breakfast | 4.78 x 4.19 m | Walk-Out | Main |
| Dining Room | 5.05 x 4.37 m | N/A | Main |
| Living Room | 6.02 x 4.78 m | Fireplace | Main |
About 107 Lampman Drive
Welcome to your dream home providing over 5000 sq ft of fully finished, custom-designed luxury living space. Nestled on a quiet, low-traffic street, this home combines high-end finishes with a thoughtful layout perfect for family life and entertaining. Step inside to find expansive principal rooms, a dedicated main floor office, and elegant tray ceilings that elevate the feeling of luxury throughout. The upper level features four spacious bedroomstwo with private ensuites and two with a shared Jack and Jill bathroomalong with the added convenience of bedroom-level laundry. A second garage entry gives direct access to the basementideal for multi-generational living or future in-law potential. Entertain with ease under the covered back porch, complemented by raised aggregate concrete walkways and a premium driveway with luxury curb appeal. Located just minutes from the QEW, Costco, Winona Crossing Centre, restaurants, parks, and schools, this home has both convenience and community. Watch your kids play at the park right from your front door in this safe and serene neighbourhood. A true one-of-a-kind opportunity for families seeking space, comfort, and timeless quality all in one of the most desirable areas.
Home Overview
Last updated
3 days ago
Virtual tour
None
Basement information
Full, Finished
Building size
--
Status
In-Active
Property sub type
Detached
Maintenance fee
$N/A
Year built
2024
Additional Details
MORTGAGE INFO
ESTIMATED PAYMENT
Location
Some information about this property - Lampman Drive

Book a Showing
Find your dream home ✨
I agree to receive marketing and customer service calls and text messages from homepapa. Consent is not a condition of purchase. Msg/data rates may apply. Msg frequency varies. Reply STOP to unsubscribe. Privacy Policy & Terms of Service.












