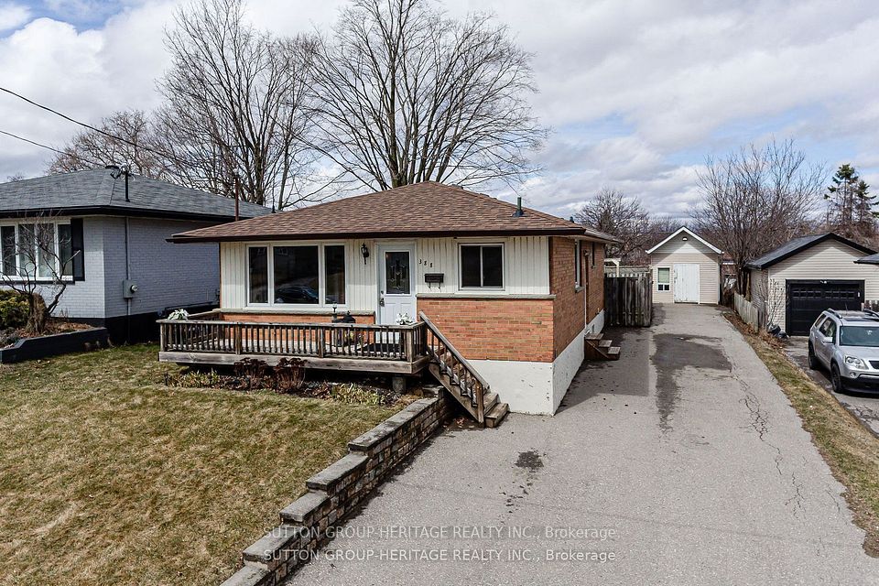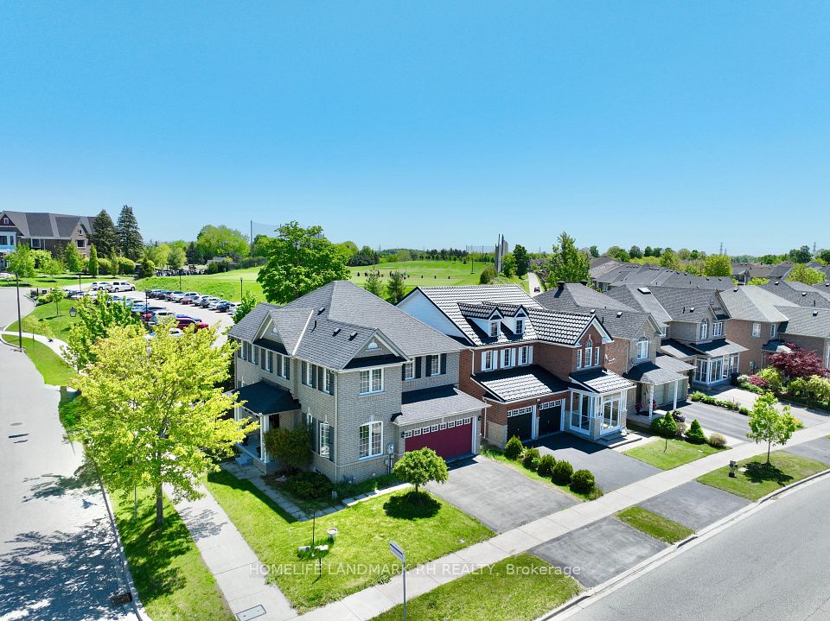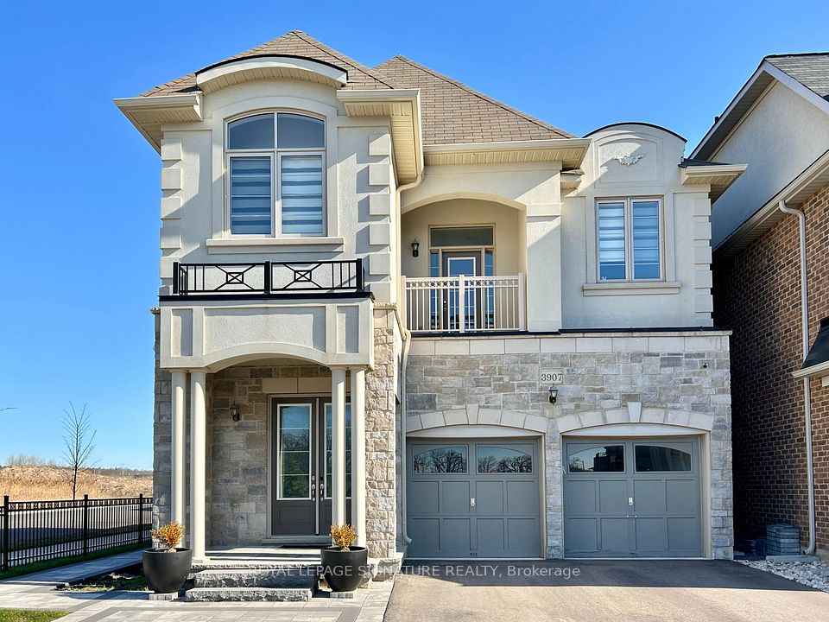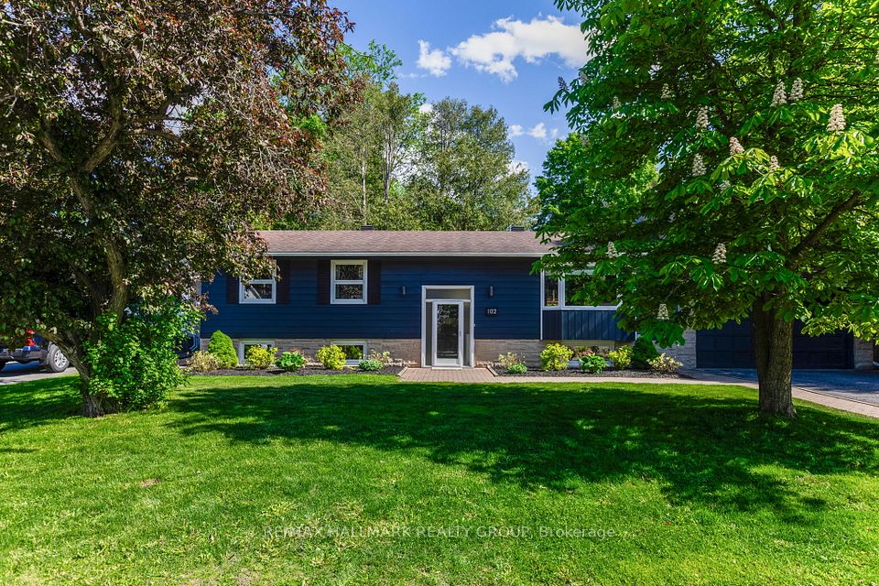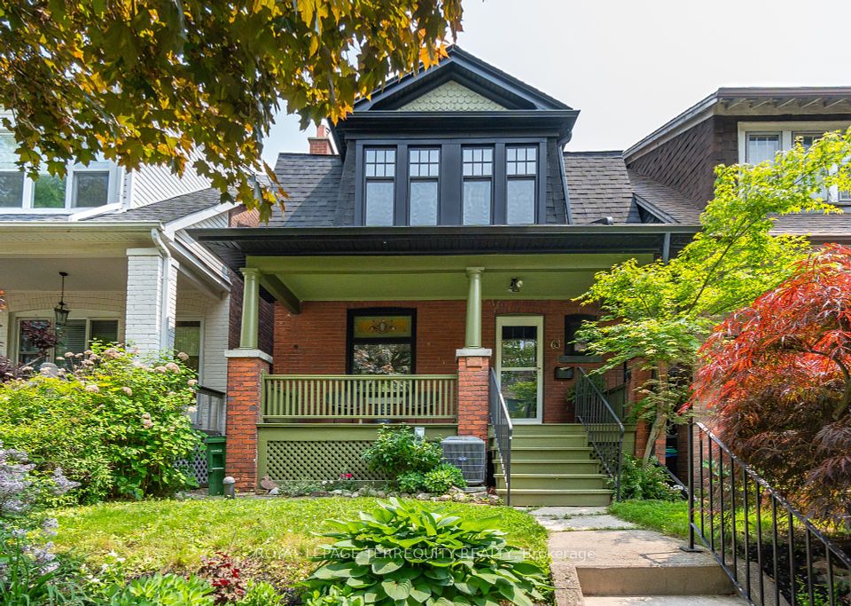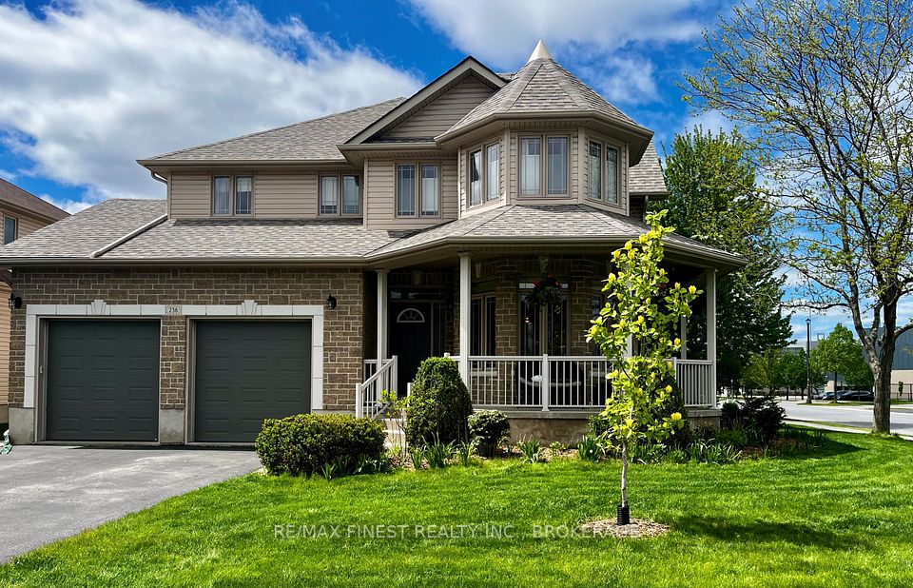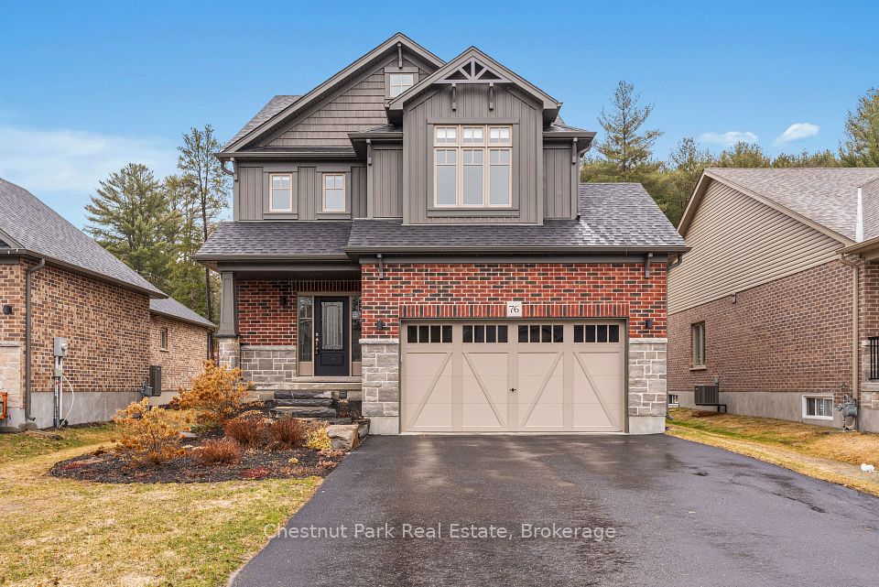
$1,100,000
107 Huronia Road, Barrie, ON L4N 4G1
Price Comparison
Property Description
Property type
Detached
Lot size
N/A
Style
Bungalow-Raised
Approx. Area
N/A
Room Information
| Room Type | Dimension (length x width) | Features | Level |
|---|---|---|---|
| Living Room | 6.41 x 3.67 m | Combined w/Dining, Laminate, Electric Fireplace | Main |
| Kitchen | 5.85 x 5.36 m | Ceramic Floor, Centre Island, W/O To Deck | Main |
| Primary Bedroom | 4.87 x 3.65 m | Walk-In Closet(s), Ceiling Fan(s), 4 Pc Ensuite | Main |
| Bedroom 2 | 3.58 x 2.99 m | Laminate | Main |
About 107 Huronia Road
Location, location! This is a beautiful, open concept, all brick, custom raised bungalow including a separate entry to the finished basement. Walking distance to shopping, Centennial beach and Kempenfelt Bay bike path. Just minutes to the Go train. Easy access to Hwy 400, schools, recreation centre. Noteworthy features to consider; the beautiful fenced yard with powered garden shed, 10x12' gazebo, relaxing swing, all backing onto Whiskey Creek (no homes behind), private 10x30' patio at the lower level and 12 x 16' deck on the main level, 50 year fiberglass shingles, extra attic insulation (utilty costs average $200/mth), owned water heater and furnace, carefully laid marble sills, insulated oversized (19x23) garage with interior access, rafters with hurricane tie downs installed. Both kitchens feature large centre islands, a cozy electric fireplace built into the main floor living room wall unit, free standing gas fireplace downstairs, 2 more bedrooms, separate laundry, spacious 4 pc bath and a couple steps out to the patio.
Home Overview
Last updated
20 hours ago
Virtual tour
None
Basement information
Finished with Walk-Out, Full
Building size
--
Status
In-Active
Property sub type
Detached
Maintenance fee
$N/A
Year built
2024
Additional Details
MORTGAGE INFO
ESTIMATED PAYMENT
Location
Some information about this property - Huronia Road

Book a Showing
Find your dream home ✨
I agree to receive marketing and customer service calls and text messages from homepapa. Consent is not a condition of purchase. Msg/data rates may apply. Msg frequency varies. Reply STOP to unsubscribe. Privacy Policy & Terms of Service.






