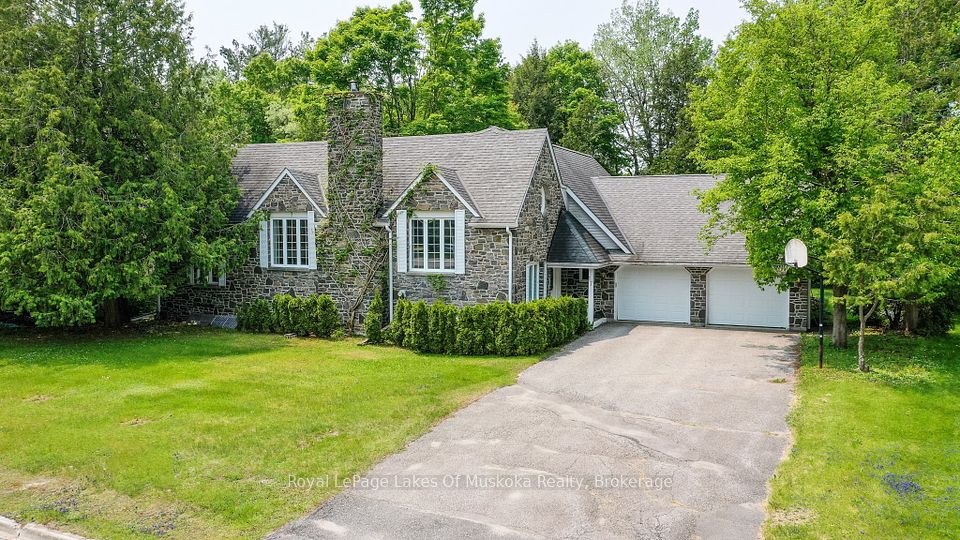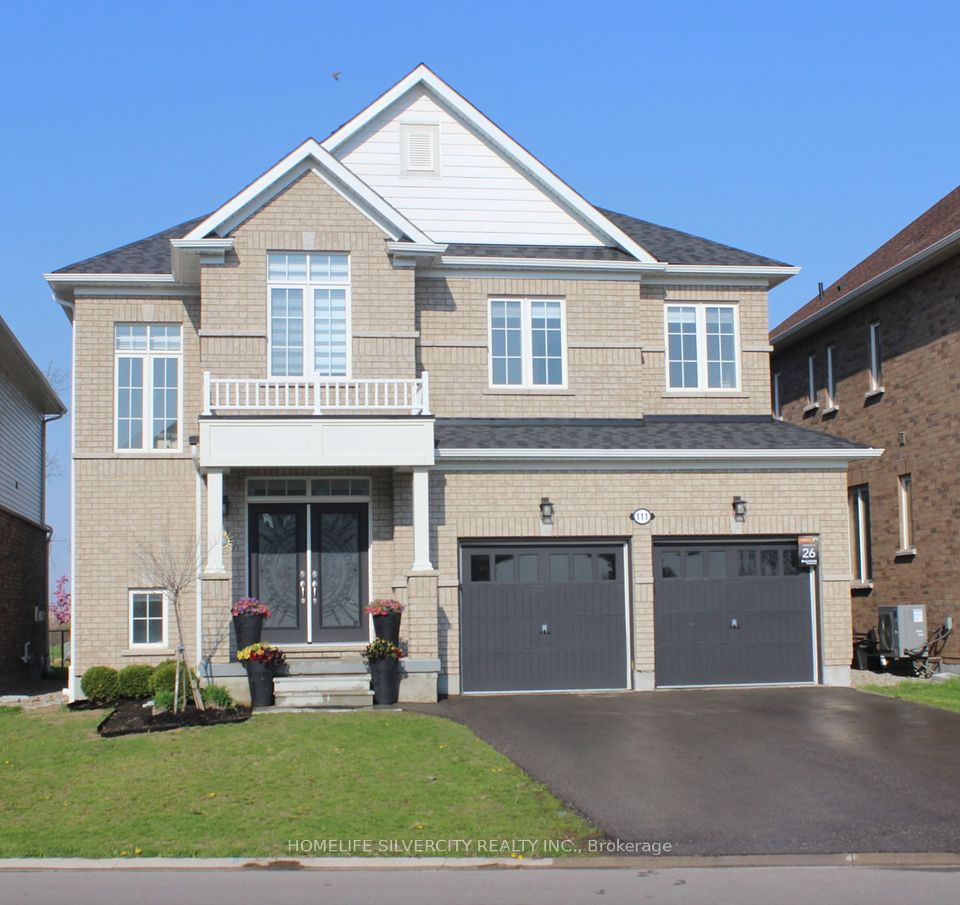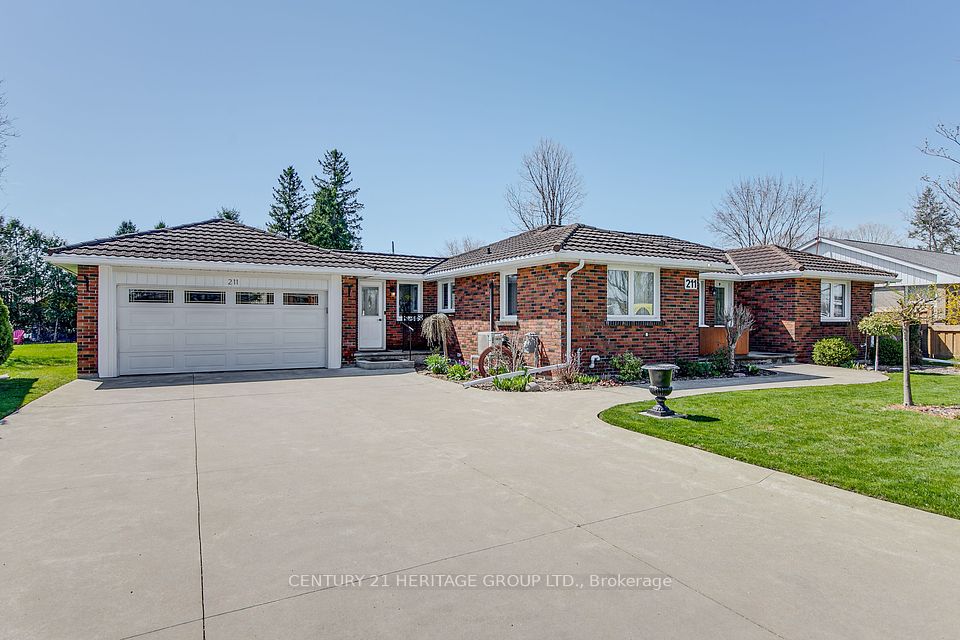
$979,000
Last price change May 27
107 Harvey Creek Road, Head, Clara and Maria, ON K0J 2B0
Virtual Tours
Price Comparison
Property Description
Property type
Detached
Lot size
< .50 acres
Style
2-Storey
Approx. Area
N/A
Room Information
| Room Type | Dimension (length x width) | Features | Level |
|---|---|---|---|
| Foyer | 4.3 x 2.65 m | N/A | Main |
| Kitchen | 3.93 x 4.23 m | N/A | Main |
| Dining Room | 4.23 x 4.33 m | N/A | Main |
| Living Room | 4.57 x 5.58 m | Fireplace | Main |
About 107 Harvey Creek Road
This stunning custom 2-storey home offers over 2,900 sq. ft. of thoughtfully designed space. Step into a spacious front foyer and enjoy a family-sized kitchen, large dining area, main floor office, and living room with airtight wood fireplace. Upstairs features three oversized bedrooms, including a Primary Suite with fireplace, walk-in closet, 3-piece ensuite, and an adjoining hot tub room. Front and rear balconies provide both privacy and views. The finished basement includes a Rec Room, laundry, 2-piece bath, double garage entry, and added potential. Unwind on the rear deck or take in breathtaking Ottawa River views from the front deck with river access included. 24 Hour irrevocable required on all offers. Call today.
Home Overview
Last updated
May 28
Virtual tour
None
Basement information
Finished
Building size
--
Status
In-Active
Property sub type
Detached
Maintenance fee
$N/A
Year built
2024
Additional Details
MORTGAGE INFO
ESTIMATED PAYMENT
Location
Some information about this property - Harvey Creek Road

Book a Showing
Find your dream home ✨
I agree to receive marketing and customer service calls and text messages from homepapa. Consent is not a condition of purchase. Msg/data rates may apply. Msg frequency varies. Reply STOP to unsubscribe. Privacy Policy & Terms of Service.












