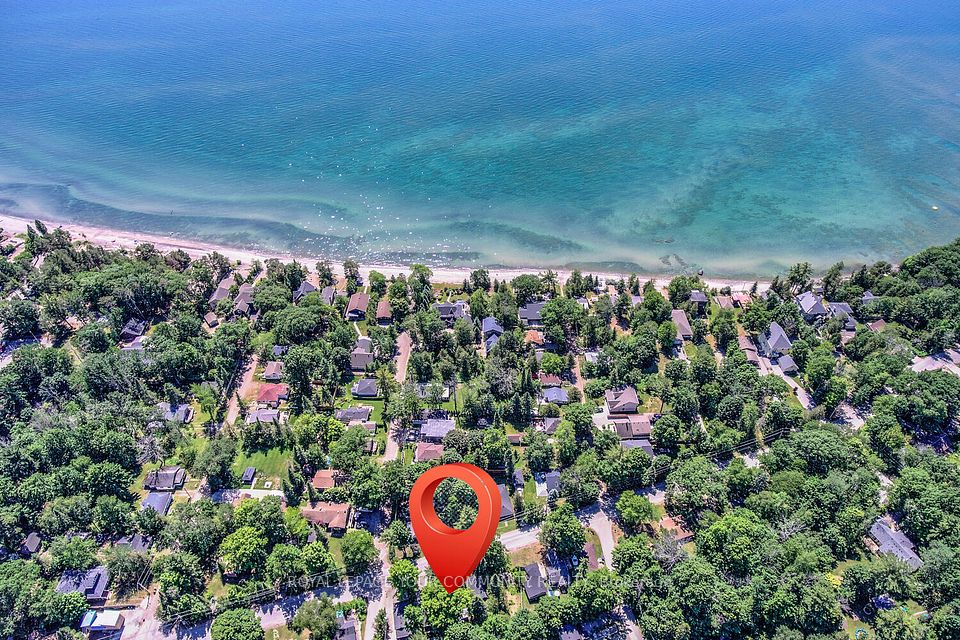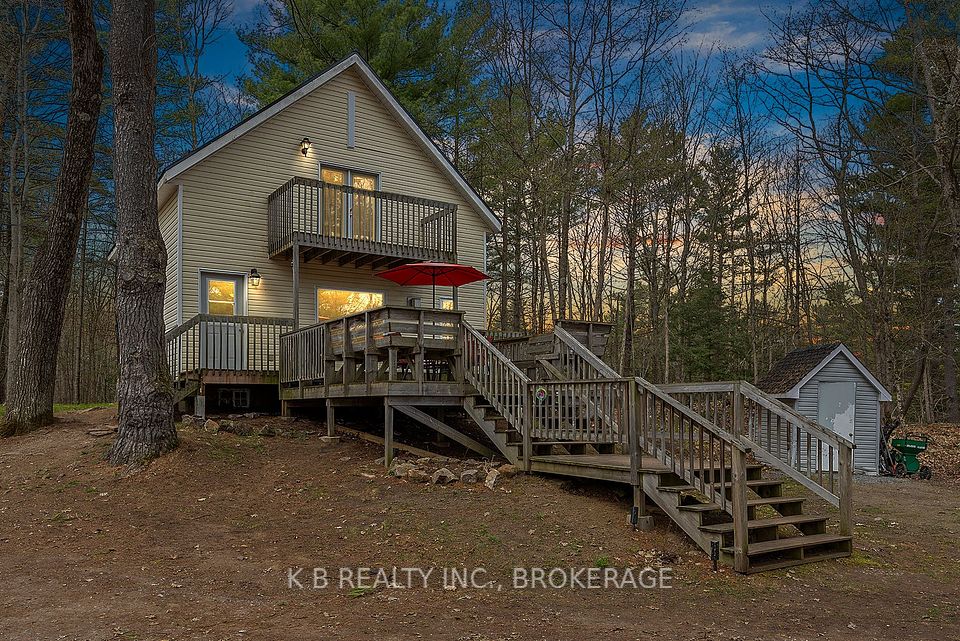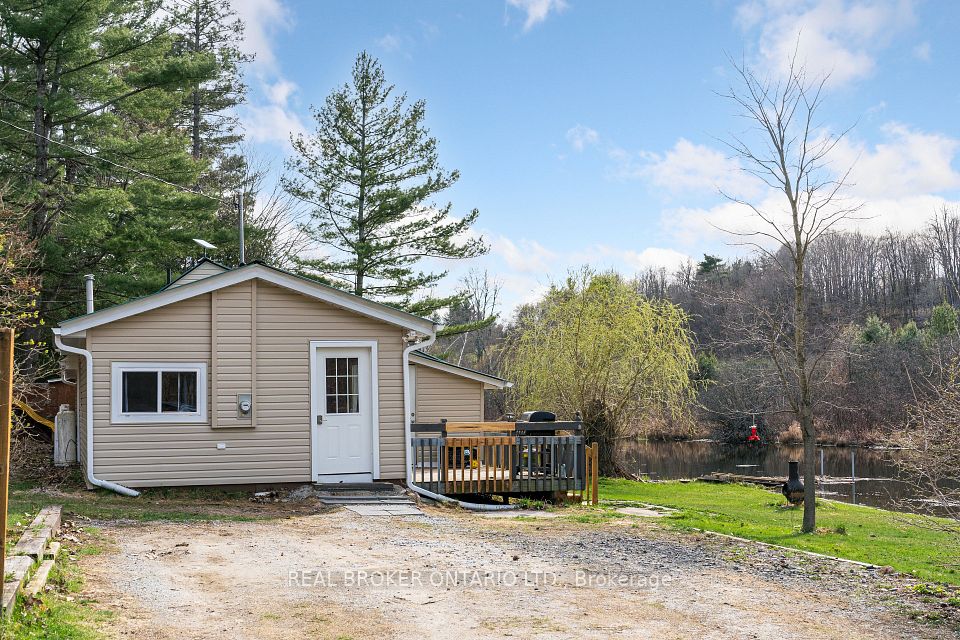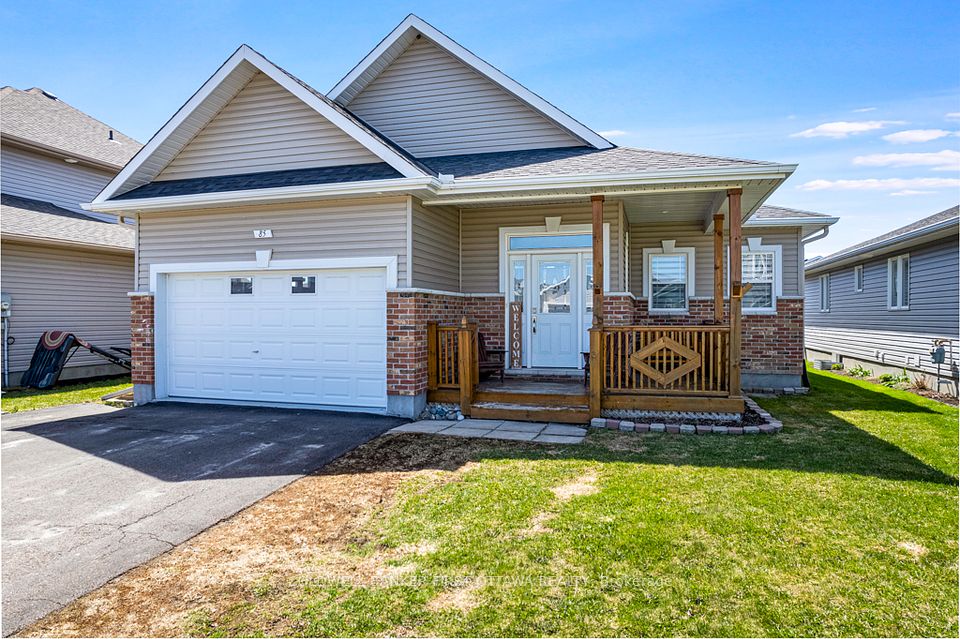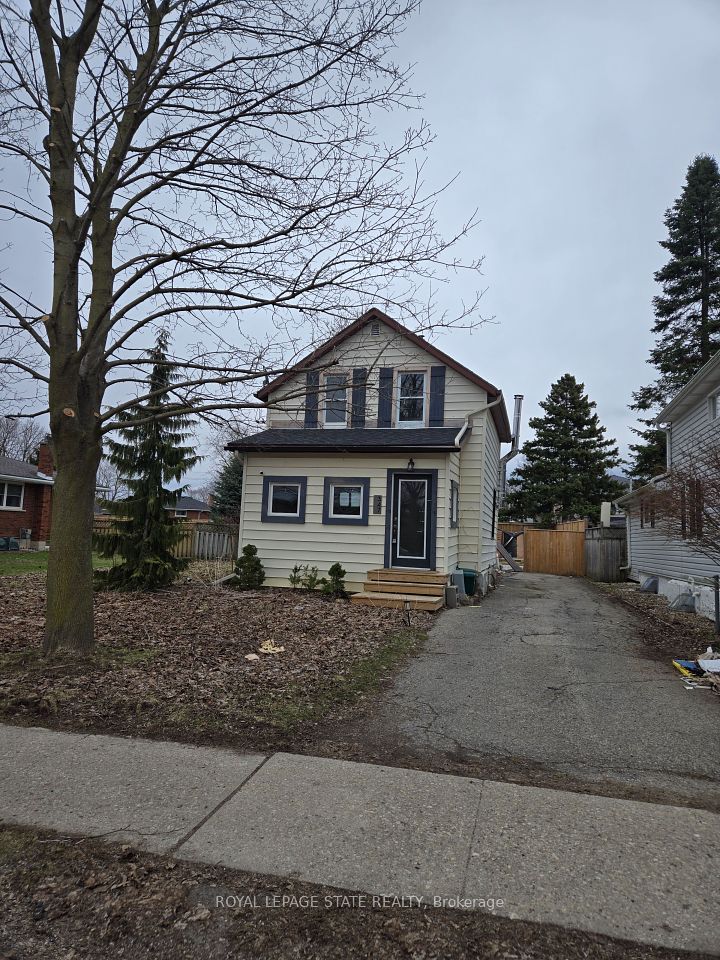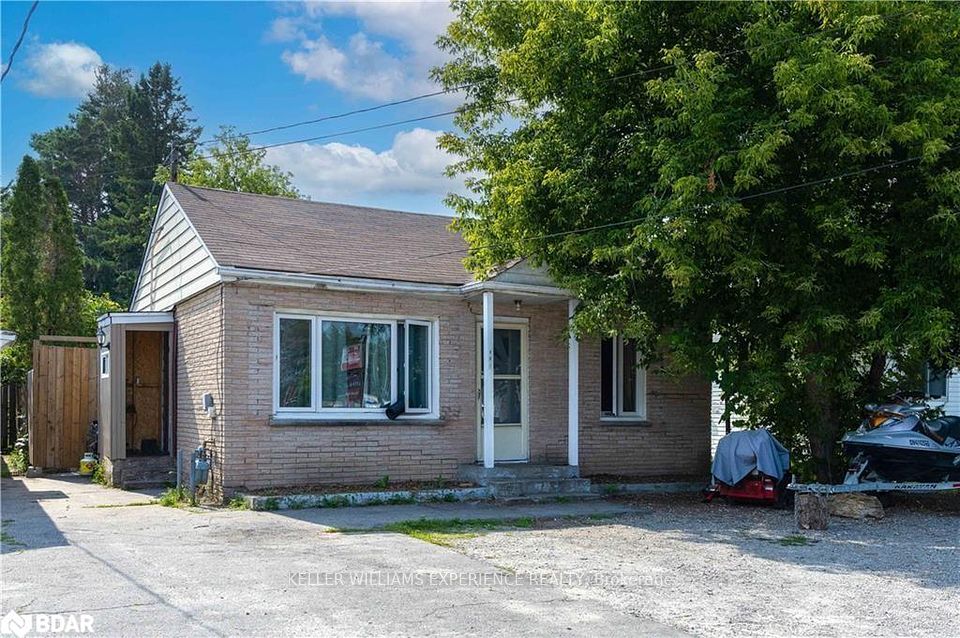$639,900
107 Fulton Street, Brantford, ON N3R 4E9
Virtual Tours
Price Comparison
Property Description
Property type
Detached
Lot size
N/A
Style
Bungalow
Approx. Area
N/A
Room Information
| Room Type | Dimension (length x width) | Features | Level |
|---|---|---|---|
| Living Room | 5.77 x 3.53 m | Hardwood Floor, Open Concept | Main |
| Kitchen | 3.73 x 3.71 m | Hardwood Floor, Open Concept | Main |
| Primary Bedroom | 3.96 x 3.45 m | Hardwood Floor, B/I Closet | Main |
| Bedroom 2 | 3.1 x 2.74 m | Hardwood Floor, B/I Closet | Main |
About 107 Fulton Street
Welcome to 107 Fulton Street where charm meets opportunity in the heart of Brantford! This bright and spacious 2-bedroom, 1-bath bungalow is the perfect blend of comfort, style, and function. Whether you're a first-time buyer, or looking to down size, this home checks all the right boxes (and then some). Step inside to an open-concept layout designed for modern living. The sun-soaked living and dining areas flow seamlessly into a well-appointed kitchen, making entertaining or day-to-day living feel effortless. The natural light pours in, giving every corner of this home a warm, welcoming vibe. Sitting on an oversized lot, theres plenty of room to stretch out, garden, entertain, or let the dogs (and kids!) run wild. The over sized detached garage offers plenty of room for parking and storage, and is also wired with its own electrical panel. Hobbyists, tinkerers, home business owners start dreaming, because this space has endless potential. Located close to parks, schools, shopping, and easy highway access, 107 Fulton Street offers the best of both worlds: a quiet, friendly neighbourhood with all conveniences just a stones throw away.
Home Overview
Last updated
5 hours ago
Virtual tour
None
Basement information
Unfinished
Building size
--
Status
In-Active
Property sub type
Detached
Maintenance fee
$N/A
Year built
2024
Additional Details
MORTGAGE INFO
ESTIMATED PAYMENT
Location
Some information about this property - Fulton Street

Book a Showing
Find your dream home ✨
I agree to receive marketing and customer service calls and text messages from homepapa. Consent is not a condition of purchase. Msg/data rates may apply. Msg frequency varies. Reply STOP to unsubscribe. Privacy Policy & Terms of Service.







