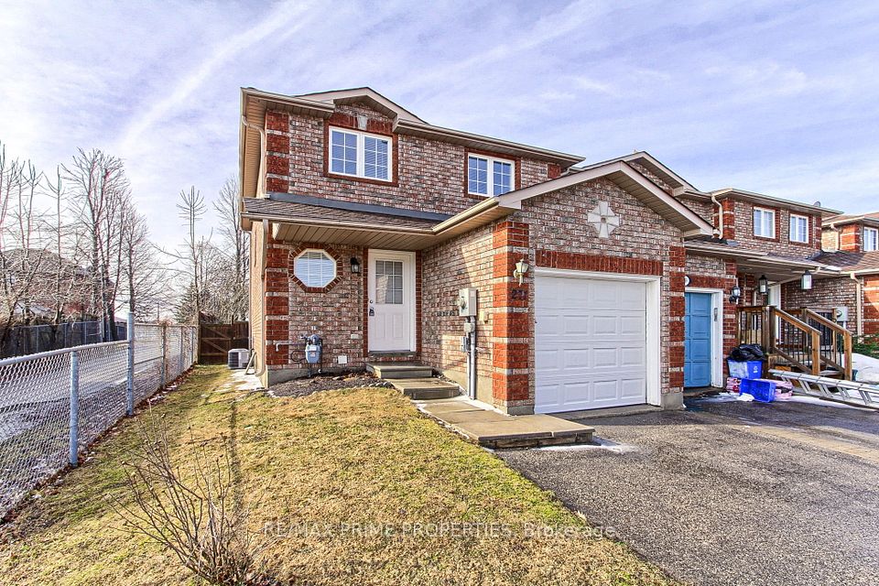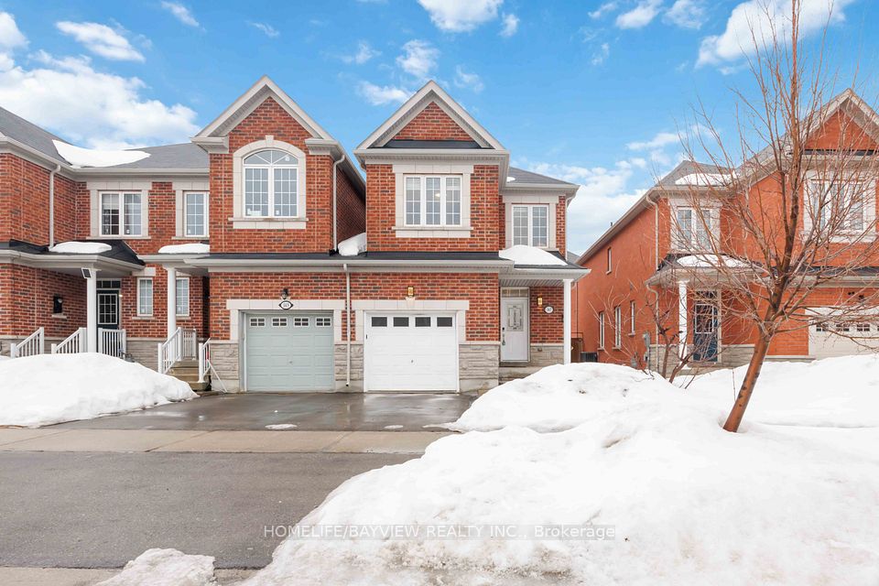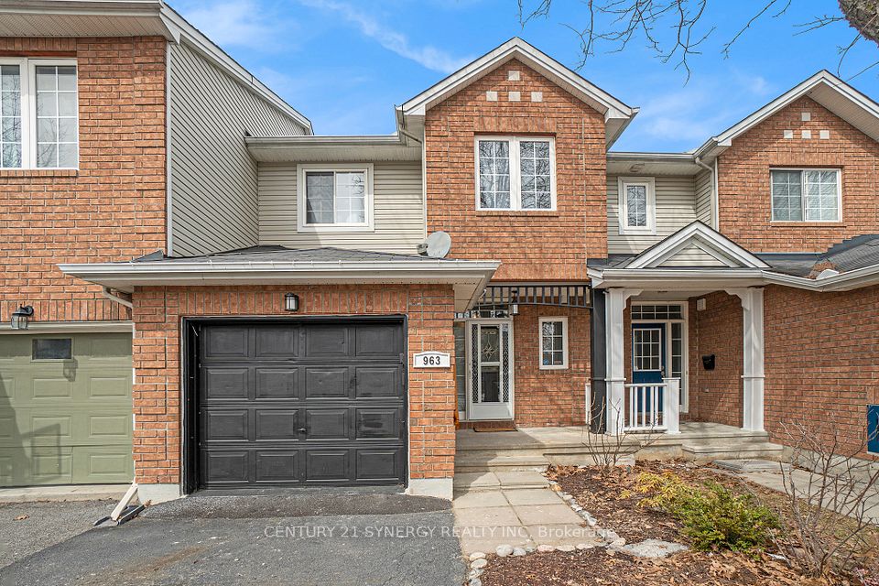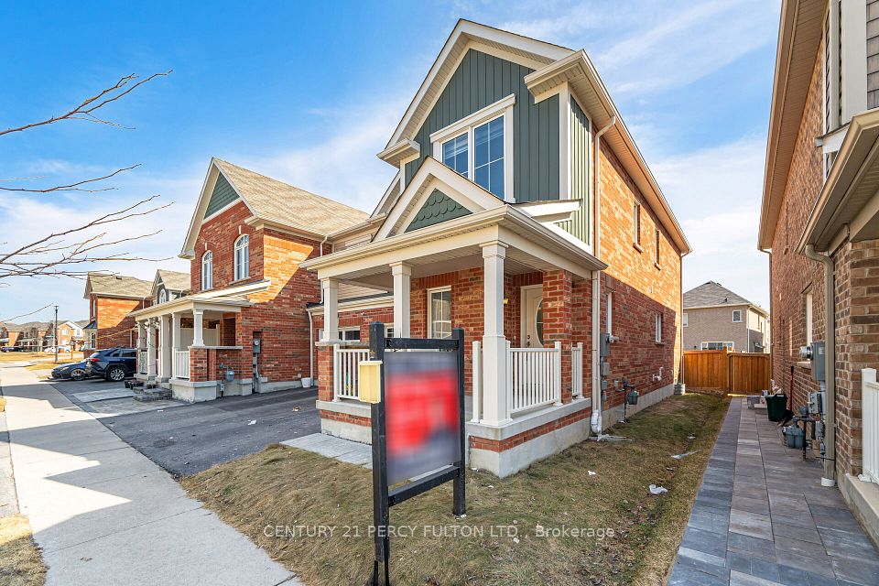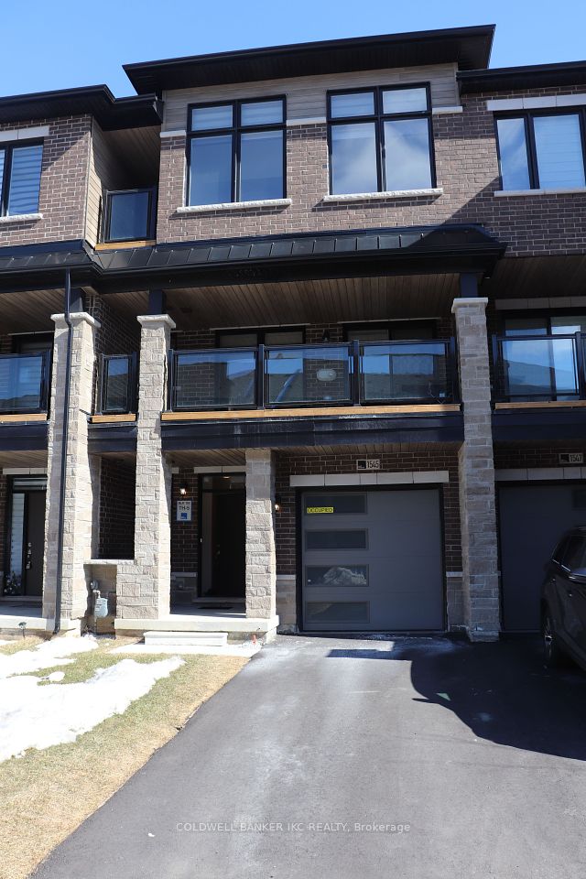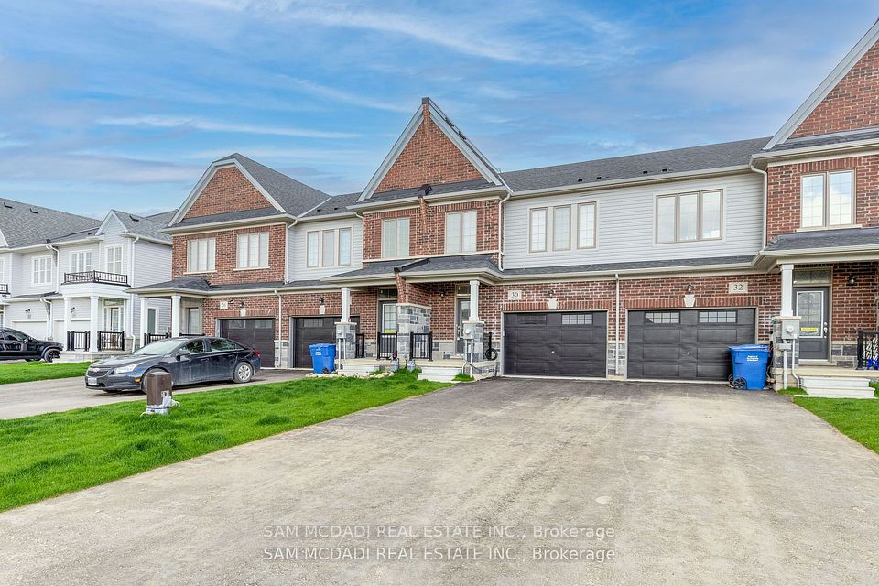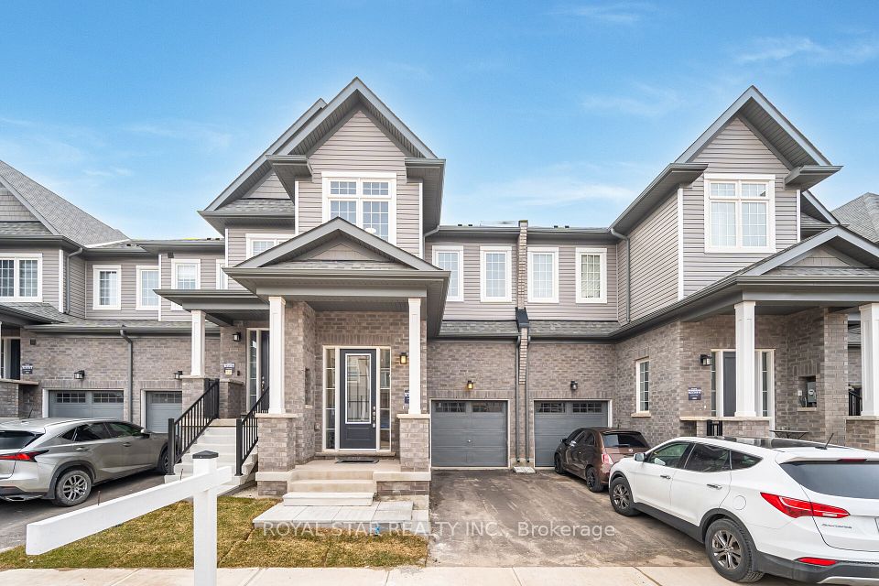$699,900
107 Eric Maloney Way, Blossom Park - Airport and Area, ON K1T 0R2
Price Comparison
Property Description
Property type
Att/Row/Townhouse
Lot size
N/A
Style
2-Storey
Approx. Area
N/A
Room Information
| Room Type | Dimension (length x width) | Features | Level |
|---|---|---|---|
| Foyer | N/A | N/A | Main |
| Dining Room | 3.35 x 3.07 m | N/A | Main |
| Kitchen | 3.53 x 2.48 m | N/A | Main |
| Living Room | 5.79 x 3.2 m | N/A | Main |
About 107 Eric Maloney Way
RARELY OFFERED HUDSON MODEL, 3 BED + LOFT END UNIT IN FINDLAY CREEK! This spacious 2018 Tamarack Hudson Model offers an impressive 2,165 sq. ft. of beautifully designed living space, featuring 3 bedrooms + loft, 2.5 bathrooms, an oversized single garage, and a private driveway. Step inside to an open-concept main level with hardwood flooring throughout, oversized windows, and a spacious living & dining area complete with a cozy gas fireplace. The chef's kitchen is a showstopper, featuring granite countertops, a large island, stainless steel appliances, and an oversized walk-in pantry. Upstairs, the luxurious primary suite boasts a walk-in closet and a spa-like 4-piece ensuite with a soaker tub and glass shower. Two additional bedrooms, a versatile loft, a full bath, and an upper-level laundry complete this thoughtfully designed second floor. The fully finished basement offers endless possibilities with a large rec. room and plenty of storage. Step outside to your fully fenced, sun-soaked, south-facing backyard, perfect for relaxing, entertaining, or soaking up the summer sunshine. Located in the heart of Findlay Creek, this home is close to parks, schools, shopping, and all the amenities you need. 24-hour irrevocable on all offers. Freshly Painted April 2025.
Home Overview
Last updated
19 hours ago
Virtual tour
None
Basement information
Finished
Building size
--
Status
In-Active
Property sub type
Att/Row/Townhouse
Maintenance fee
$N/A
Year built
2024
Additional Details
MORTGAGE INFO
ESTIMATED PAYMENT
Location
Some information about this property - Eric Maloney Way

Book a Showing
Find your dream home ✨
I agree to receive marketing and customer service calls and text messages from homepapa. Consent is not a condition of purchase. Msg/data rates may apply. Msg frequency varies. Reply STOP to unsubscribe. Privacy Policy & Terms of Service.







