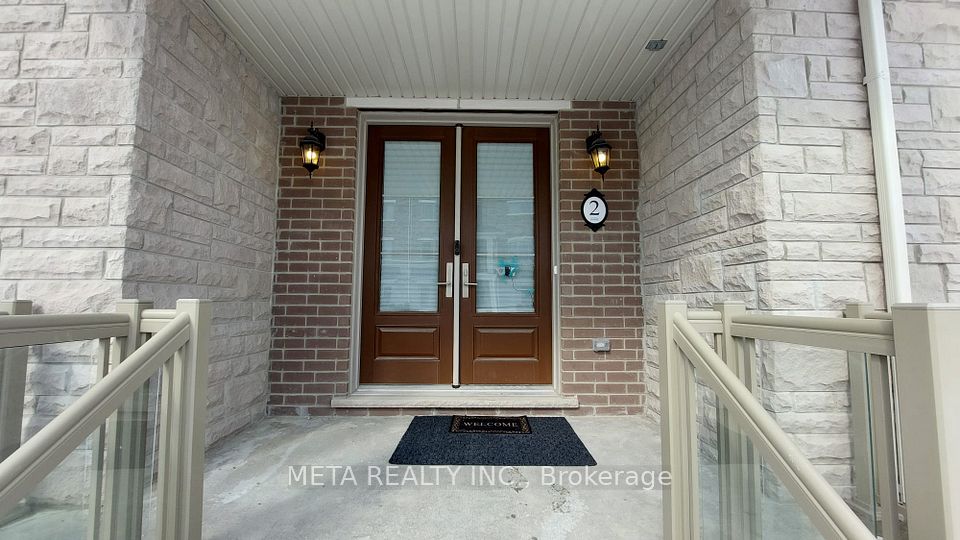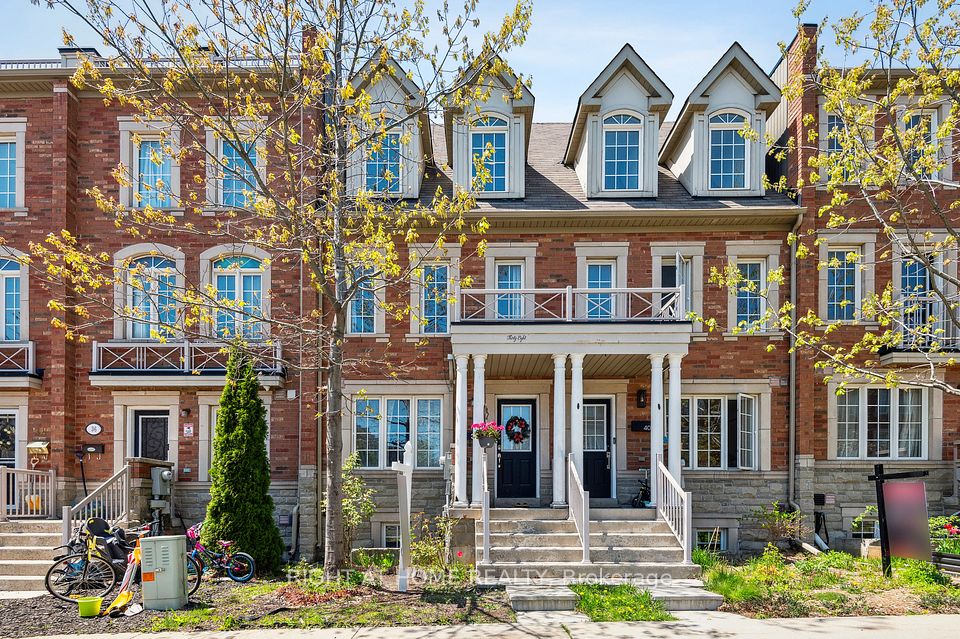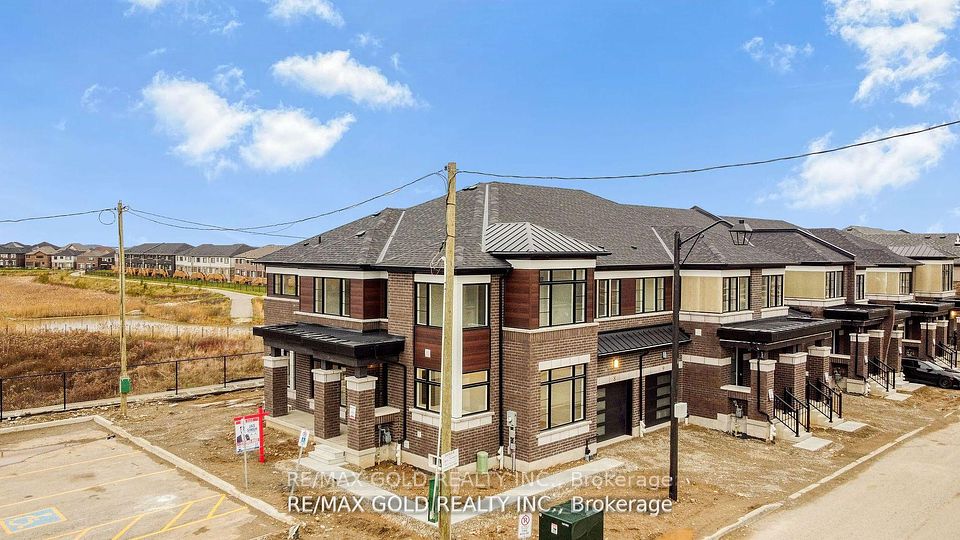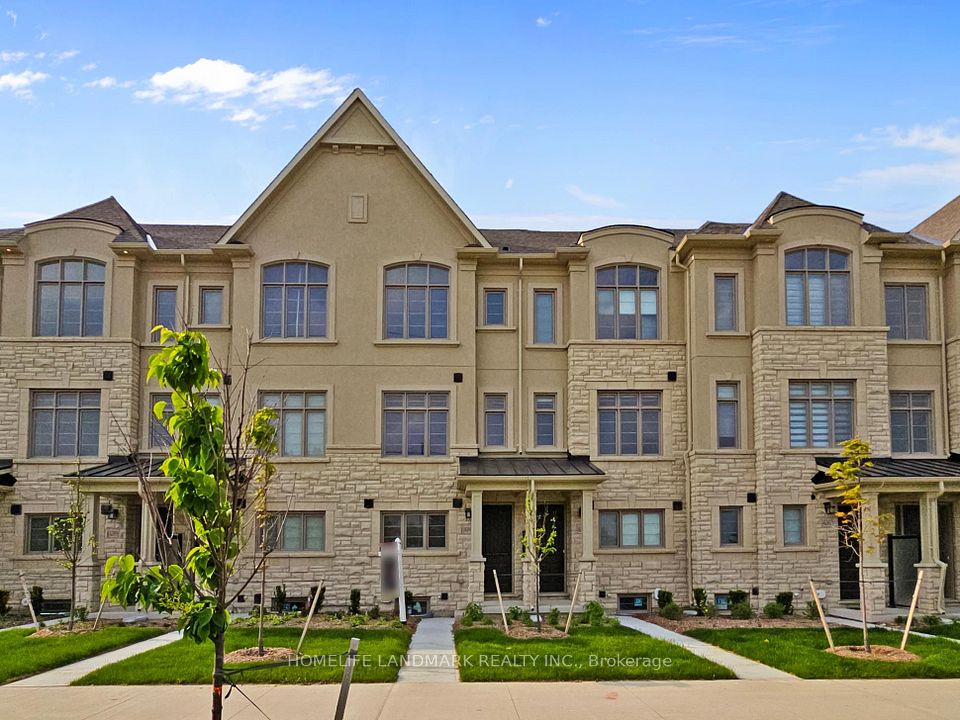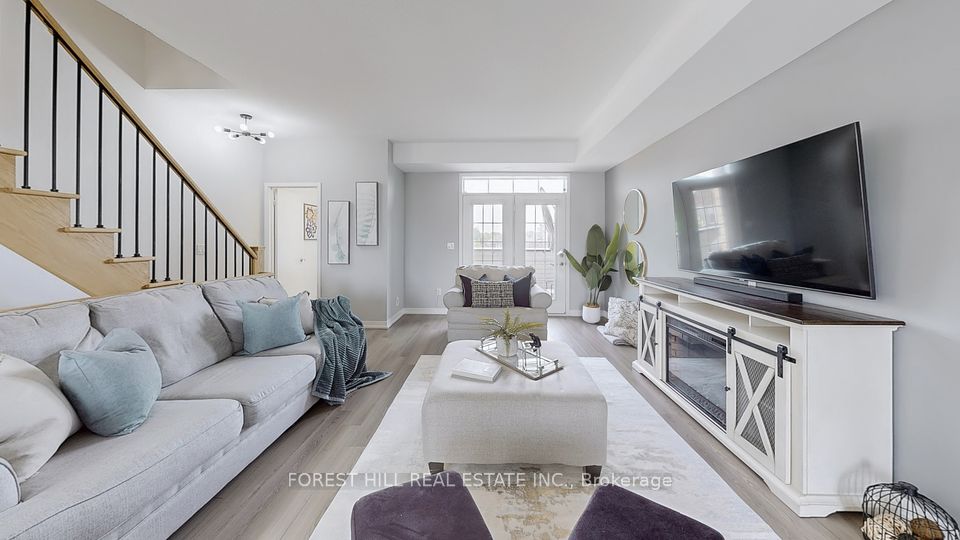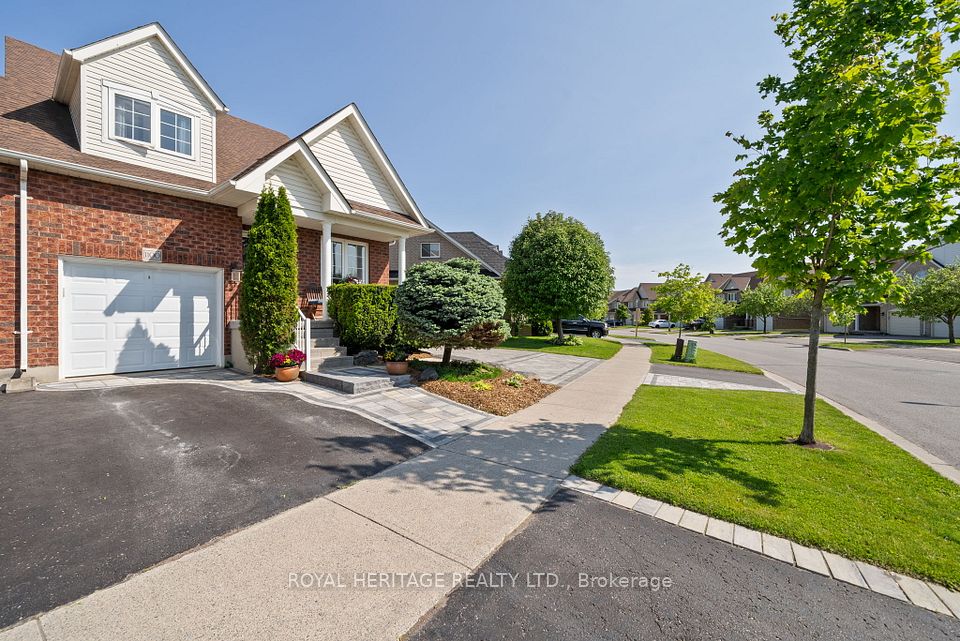
$749,900
107 Clover Bloom Road, Brampton, ON L6R 1S6
Virtual Tours
Price Comparison
Property Description
Property type
Att/Row/Townhouse
Lot size
N/A
Style
2-Storey
Approx. Area
N/A
Room Information
| Room Type | Dimension (length x width) | Features | Level |
|---|---|---|---|
| Kitchen | 4.81 x 4.1 m | Ceramic Floor, Eat-in Kitchen | Main |
| Living Room | 6.71 x 3.92 m | Laminate | Main |
| Dining Room | 6.71 x 3.92 m | Laminate | Main |
| Primary Bedroom | 4.41 x 3.41 m | Broadloom, Semi Ensuite, Walk-In Closet(s) | Second |
About 107 Clover Bloom Road
Gorgeous Freehold Townhome in the Heart of Sandringham-Wellington! Welcome to this impeccably maintained and move-in-ready 3+1 bedroom, 2-bathroom front quad townhome, ideally situated in one of Brampton's most sought-after communities. Boasting a bright and spacious open-concept layout, this home offers exceptional value for families, first-time buyers, or investors.Main Features Include: Combined living and dining areas with plenty of natural light Large eat-in kitchen perfect for family meals and entertaining Beautiful oak staircase and tasteful finishes throughout Generously sized bedrooms, including a primary suite with a walk-in closet and semi-ensuite access Finished basement with an additional bedroom, full bathroom rough in, recreation area, pot lights, and ample storage Private enclosed yard ideal for outdoor relaxation or entertaining Private driveway with ample parking Primee Location: Just minutes from Brampton Civic Hospital, top-rated schools, Chinguacousy Wellness Centre, shopping plazas, grocery stores, banks, medical offices, restaurants, and public transit. A rare find in a family-friendly neighbourhood, this home checks all the boxes: location, space, and value! Paid of Hot waterTank tank and Water softener
Home Overview
Last updated
2 days ago
Virtual tour
None
Basement information
Finished
Building size
--
Status
In-Active
Property sub type
Att/Row/Townhouse
Maintenance fee
$N/A
Year built
--
Additional Details
MORTGAGE INFO
ESTIMATED PAYMENT
Location
Some information about this property - Clover Bloom Road

Book a Showing
Find your dream home ✨
I agree to receive marketing and customer service calls and text messages from homepapa. Consent is not a condition of purchase. Msg/data rates may apply. Msg frequency varies. Reply STOP to unsubscribe. Privacy Policy & Terms of Service.






