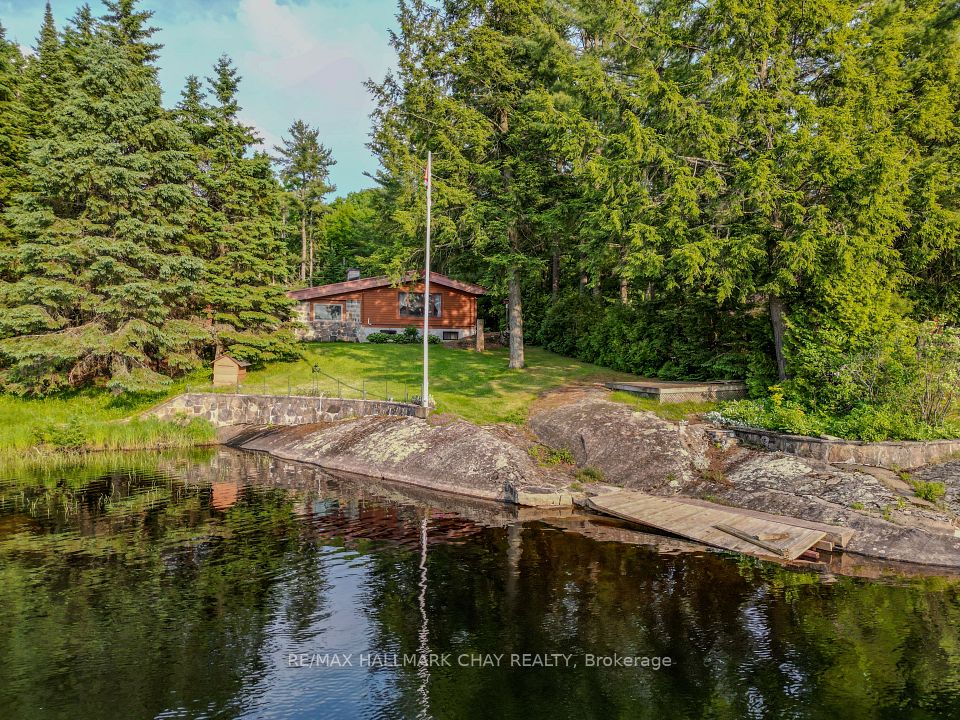
$819,900
1067 Shearer Drive, Brockville, ON K6V 7K1
Virtual Tours
Price Comparison
Property Description
Property type
Detached
Lot size
N/A
Style
Bungalow
Approx. Area
N/A
Room Information
| Room Type | Dimension (length x width) | Features | Level |
|---|---|---|---|
| Living Room | 4.42 x 6.13 m | Combined w/Dining | Main |
| Kitchen | 2.83 x 3.99 m | N/A | Main |
| Office | 4.05 x 2.44 m | N/A | Main |
| Primary Bedroom | 4.42 x 3.9 m | 3 Pc Ensuite, Walk-In Closet(s) | Main |
About 1067 Shearer Drive
Introducing The Valhalla, a thoughtfully designed and exceptionally built 1,789 sq. ft. bungalow located on a premium 60-foot lot in the prestigious Bridlewood development. Surrounded by a small enclave of distinctive custom homes, this property stands out with its clean architectural lines, contemporary finishes, and attention to detail that reflects the solid reputation of its builder. The homes layout is cleverly structured to maximize natural light and flow. At the heart of the design is a show-stopping great room that opens onto an expansive rear deck and a private backyard the perfect space for entertaining or relaxing in quiet comfort. The centrally located kitchen connects seamlessly to both the great room and an almost 14-foot home office, creating a dynamic hub for family life and remote work. True to the builders standard of excellence, The Valhalla is packed with premium features. Nine-foot ceilings, energy-efficient casement windows, and a designer kitchen with quartz countertops elevate the living experience. The luxurious primary suite offers a spacious walk-in closet and a walk-in shower, ensuring both function and comfort. Additional highlights include high-efficiency natural gas heating, central air conditioning, on-demand hot water, and a thoughtfully insulated basement floor to enhance comfort year-round. This is more than just a home its a refined lifestyle choice, crafted for modern living in one of the areas most sought-after communities
Home Overview
Last updated
6 days ago
Virtual tour
None
Basement information
Unfinished, Full
Building size
--
Status
In-Active
Property sub type
Detached
Maintenance fee
$N/A
Year built
--
Additional Details
MORTGAGE INFO
ESTIMATED PAYMENT
Location
Some information about this property - Shearer Drive

Book a Showing
Find your dream home ✨
I agree to receive marketing and customer service calls and text messages from homepapa. Consent is not a condition of purchase. Msg/data rates may apply. Msg frequency varies. Reply STOP to unsubscribe. Privacy Policy & Terms of Service.






