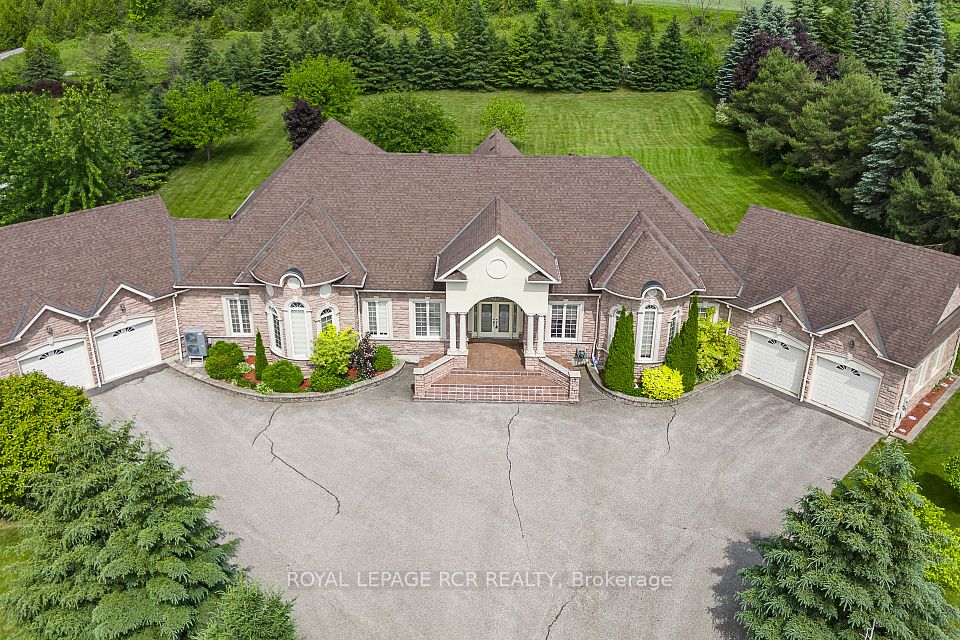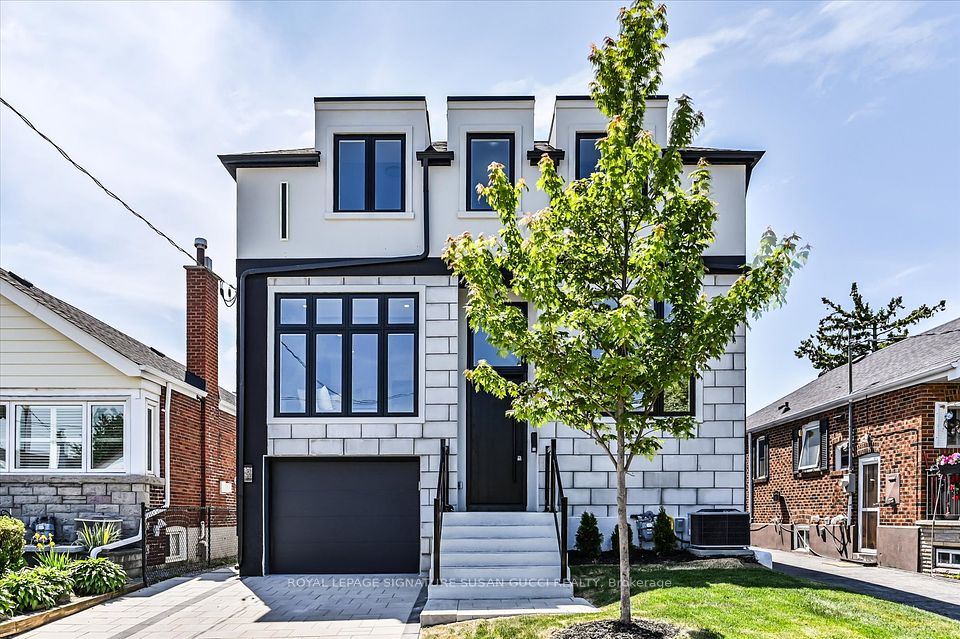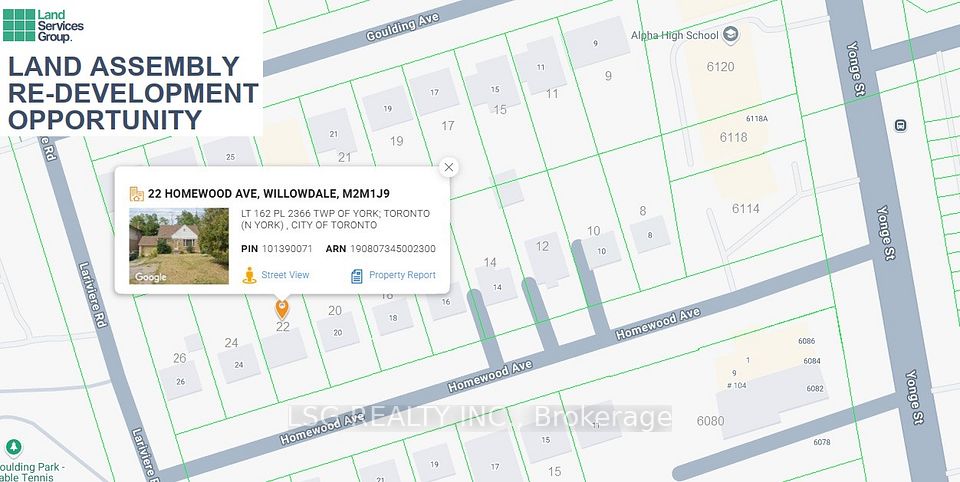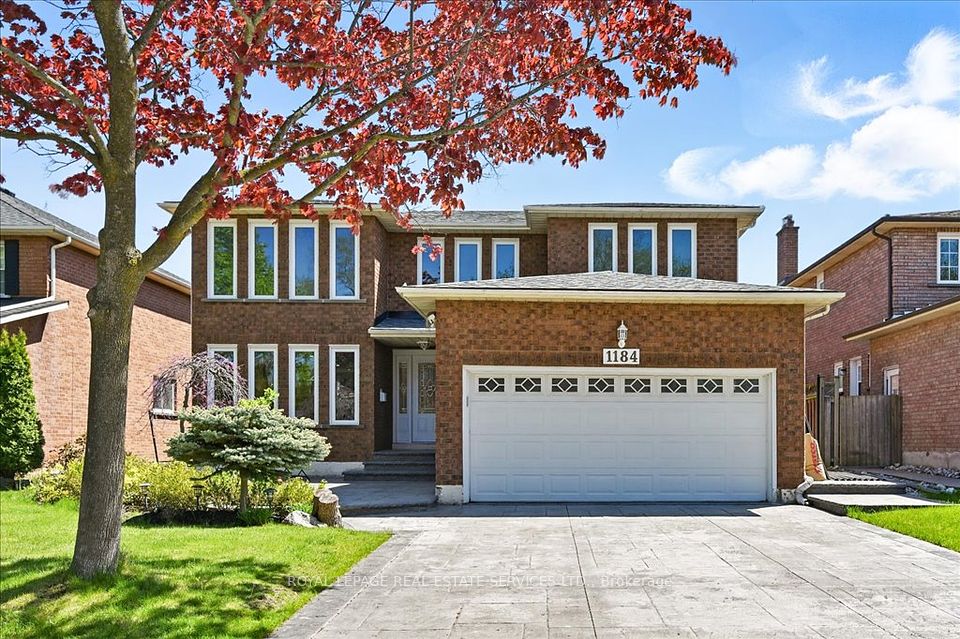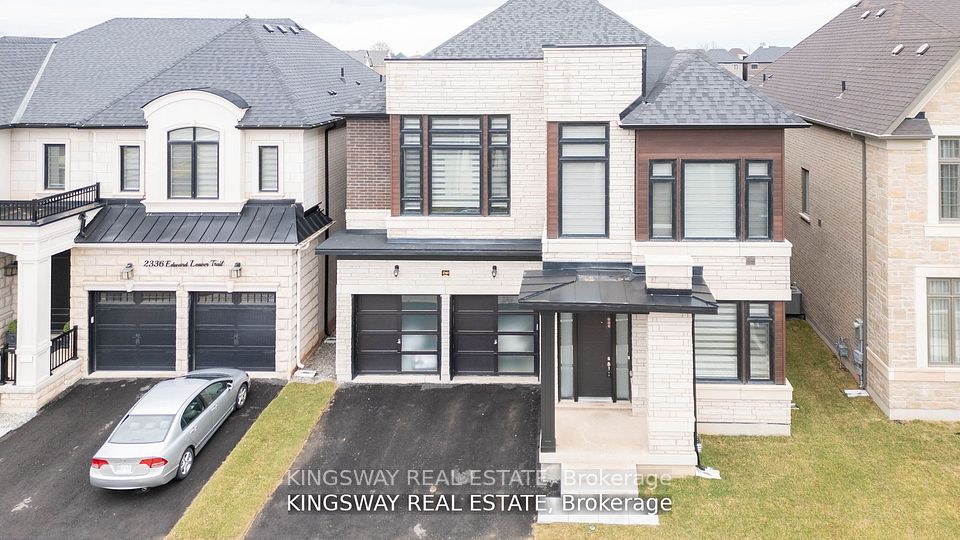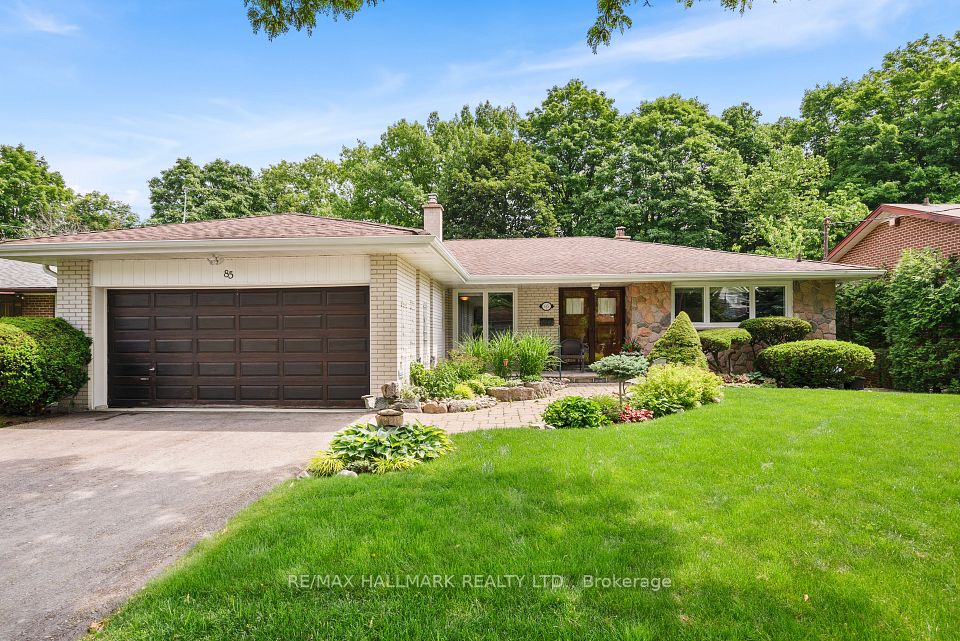
$2,399,000
Last price change May 6
1067 Forestvale Drive, Burlington, ON L7P 4W4
Virtual Tours
Price Comparison
Property Description
Property type
Detached
Lot size
< .50 acres
Style
2-Storey
Approx. Area
N/A
Room Information
| Room Type | Dimension (length x width) | Features | Level |
|---|---|---|---|
| Office | 4.32 x 2.99 m | Crown Moulding | Main |
| Family Room | 6.01 x 4.56 m | Gas Fireplace, Hardwood Floor | Main |
| Kitchen | 7.62 x 4.2 m | Breakfast Area, Centre Island | Main |
| Dining Room | 4.14 x 5.91 m | Crown Moulding, Hardwood Floor | Main |
About 1067 Forestvale Drive
Rare Tyandaga, Upscale and nature await in this highly desired neighbourhood. This home was custom designed to maximize your enjoyment of the gorgeous views of the deep Woodlands, Ravine and Creek behind, and also up close from the privacy of your deck or the professionally landscaped tiered sitting area, in the English Garden style fully fenced yard, so beautiful its suitable for wedding photos. Conveniently located minutes to the QEW, 403, 407 & GO. This well appointed home boasts a classic décor, with mouldings galore , Large principal rooms, gleaming hardwood floors and Tile, 4 +1 Bedrooms , 4 Fireplaces, Expansive master suite, has 5 pc ensuite, Walkin Closet and an attached dressing room/bedroom with fireplace, Formal Dining & Living rooms, 2nd Family room, & den/office and main floor laundry and for the chef in the family a large granite kitchen with in cabinet appliances, and generous granite island range & pop up venting , there is no unsightly vent hood here! Walkout to spacious deck for easy BBQ access & entertaining a large crowd. Full basement with 2nd kitchen/wet bar, fireplace and 3Pc bath, and the 5th bedroom for 2nd suite if you need one. 3269sq ft + 1400sq ft in the lower level provides 4670sq ft of total living space. A must be seen!
Home Overview
Last updated
22 hours ago
Virtual tour
None
Basement information
Full, Finished
Building size
--
Status
In-Active
Property sub type
Detached
Maintenance fee
$N/A
Year built
2024
Additional Details
MORTGAGE INFO
ESTIMATED PAYMENT
Location
Some information about this property - Forestvale Drive

Book a Showing
Find your dream home ✨
I agree to receive marketing and customer service calls and text messages from homepapa. Consent is not a condition of purchase. Msg/data rates may apply. Msg frequency varies. Reply STOP to unsubscribe. Privacy Policy & Terms of Service.






