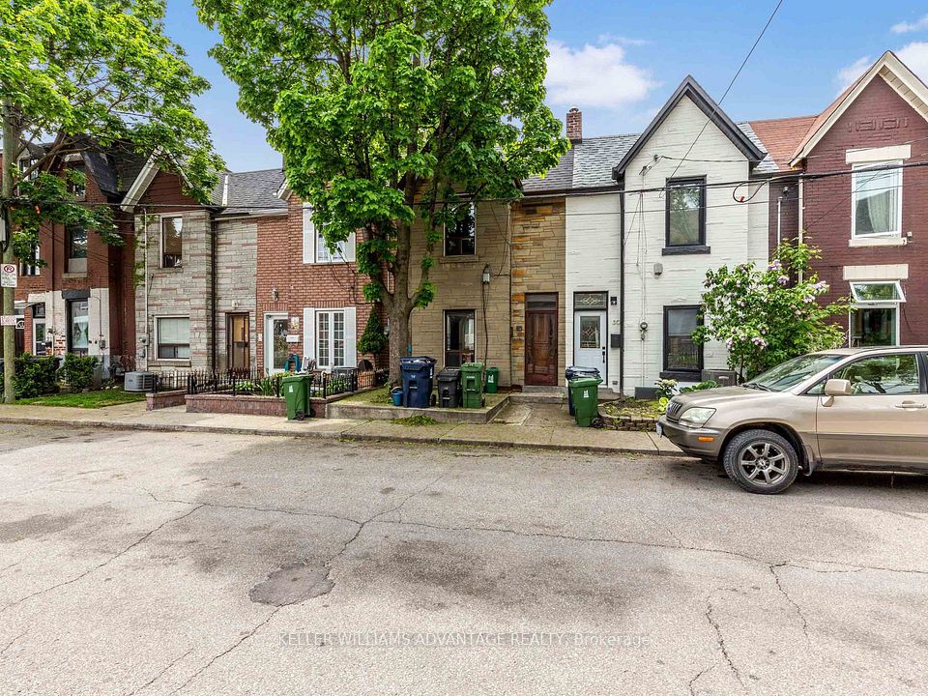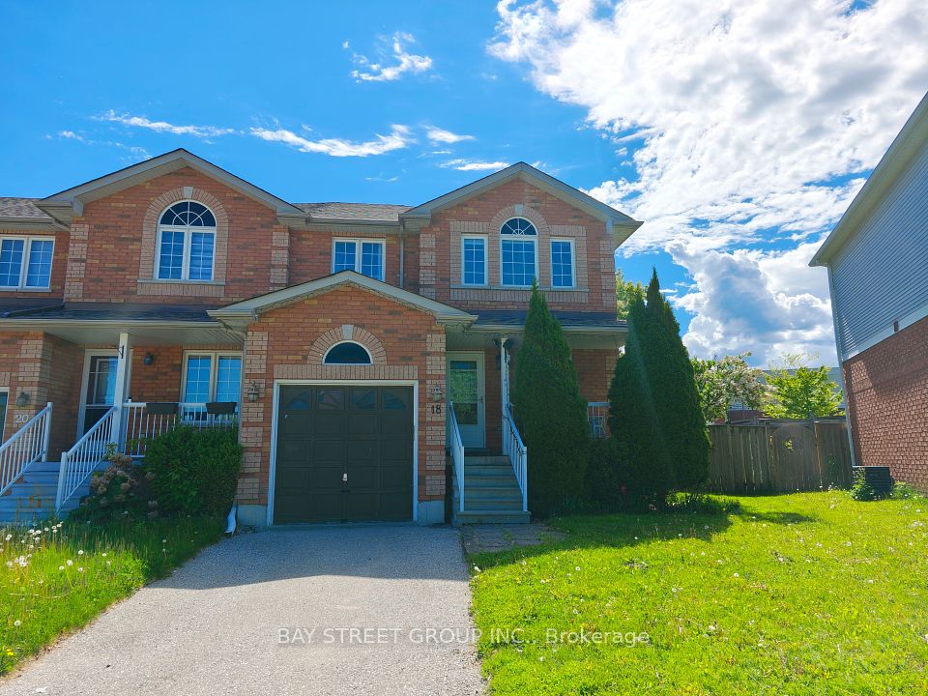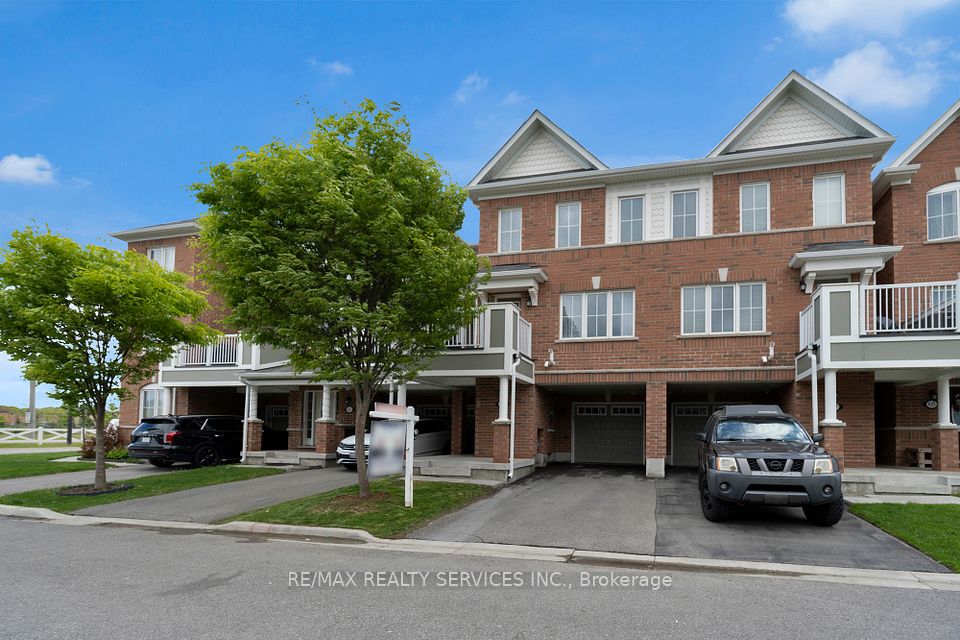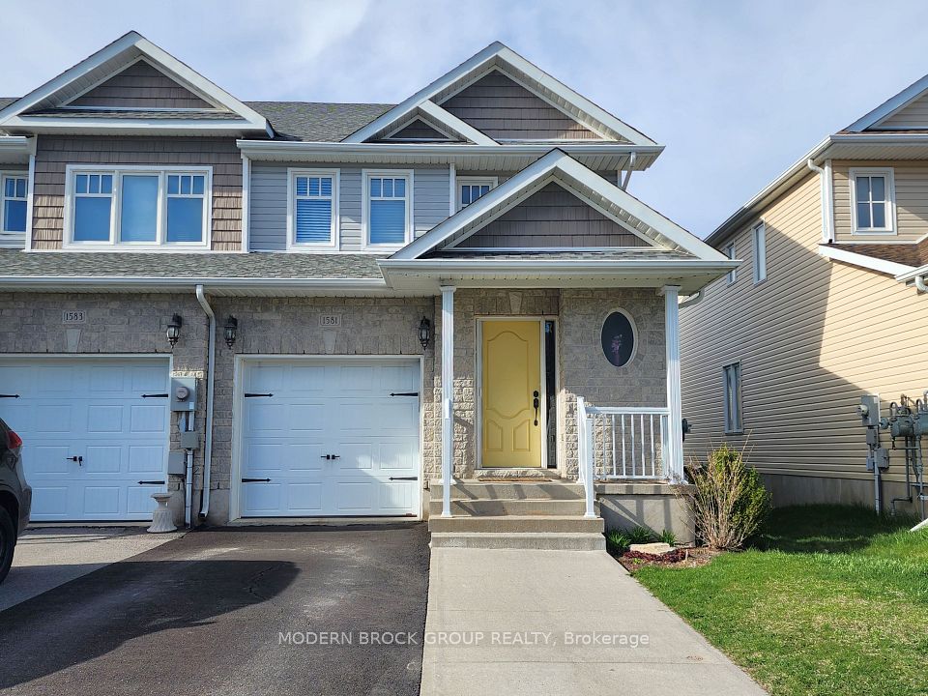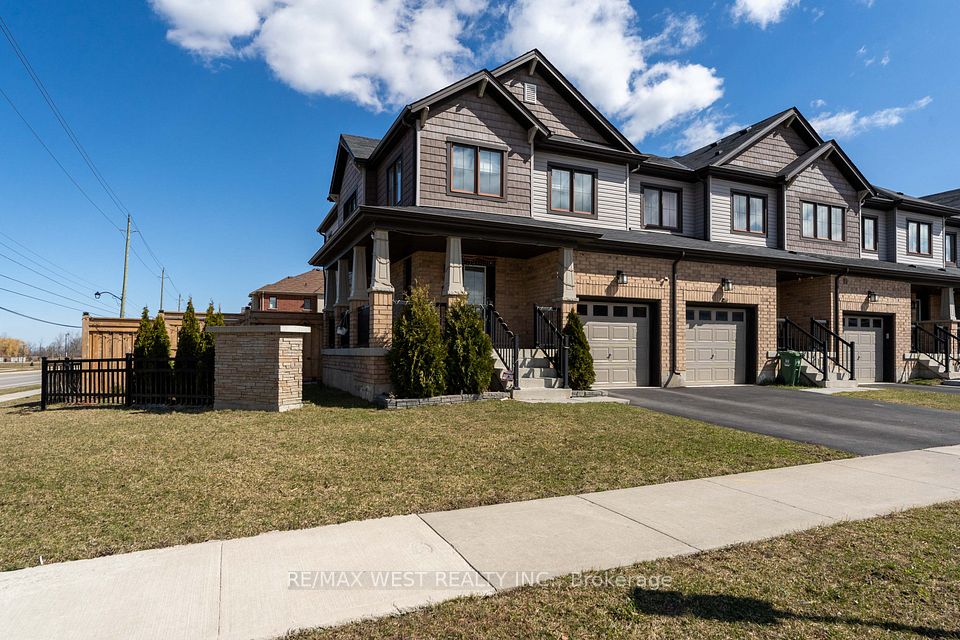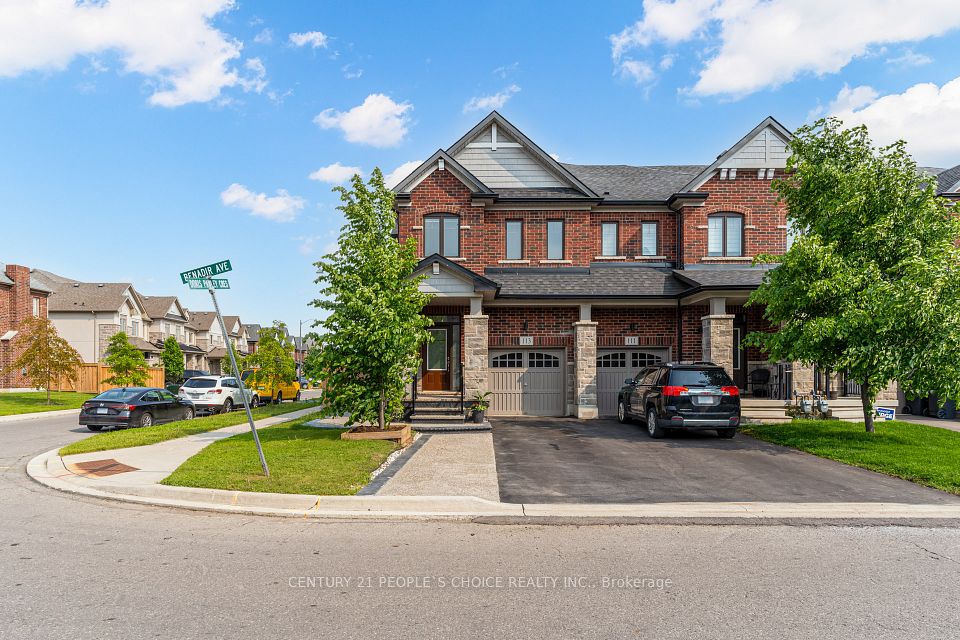
$934,900
1065 Nadalin Heights, Milton, ON L9T 8H4
Virtual Tours
Price Comparison
Property Description
Property type
Att/Row/Townhouse
Lot size
N/A
Style
2-Storey
Approx. Area
N/A
Room Information
| Room Type | Dimension (length x width) | Features | Level |
|---|---|---|---|
| Foyer | 1.35 x 3.94 m | N/A | Main |
| Dining Room | 3.66 x 3.25 m | N/A | Main |
| Living Room | 4.75 x 5.05 m | N/A | Main |
| Kitchen | 3.28 x 4.29 m | N/A | Main |
About 1065 Nadalin Heights
Welcome to this beautifully maintained 3-bedroom, 3-bathroom end-unit townhome with approx. 1900 sqft of living space, in the desirable Willmott neighbourhoodoffering the perfect blend of style, space, and convenience. Ideally located within walking distance to Miltons largest park, top-rated schools, and everyday amenities, this home features California shutters, professional paint throughout, and a fully fenced backyard with a patio, ideal for entertaining. The bright eat-in kitchen boasts dark shaker cabinets, quartz countertops, stainless steel appliances, and direct access to the backyard. The open-concept living and dining areas are enhanced by hand-scraped engineered hardwood flooring, upgraded lighting, and a warm neutral palette. Upstairs, enjoy the convenience of a second-floor laundry room and generously sized bedrooms, including a primary suite with a walk-in closet and a modern glass shower ensuite. A large, updated main bath and cozy carpeting complete the upper level. The finished basement offers a spacious rec room with large windows, pot lights, and high-end laminate flooringperfect for family living or entertaining. With parking for two and interior garage access, this home has everything you need and more.
Home Overview
Last updated
5 days ago
Virtual tour
None
Basement information
Finished
Building size
--
Status
In-Active
Property sub type
Att/Row/Townhouse
Maintenance fee
$N/A
Year built
2025
Additional Details
MORTGAGE INFO
ESTIMATED PAYMENT
Location
Some information about this property - Nadalin Heights

Book a Showing
Find your dream home ✨
I agree to receive marketing and customer service calls and text messages from homepapa. Consent is not a condition of purchase. Msg/data rates may apply. Msg frequency varies. Reply STOP to unsubscribe. Privacy Policy & Terms of Service.






