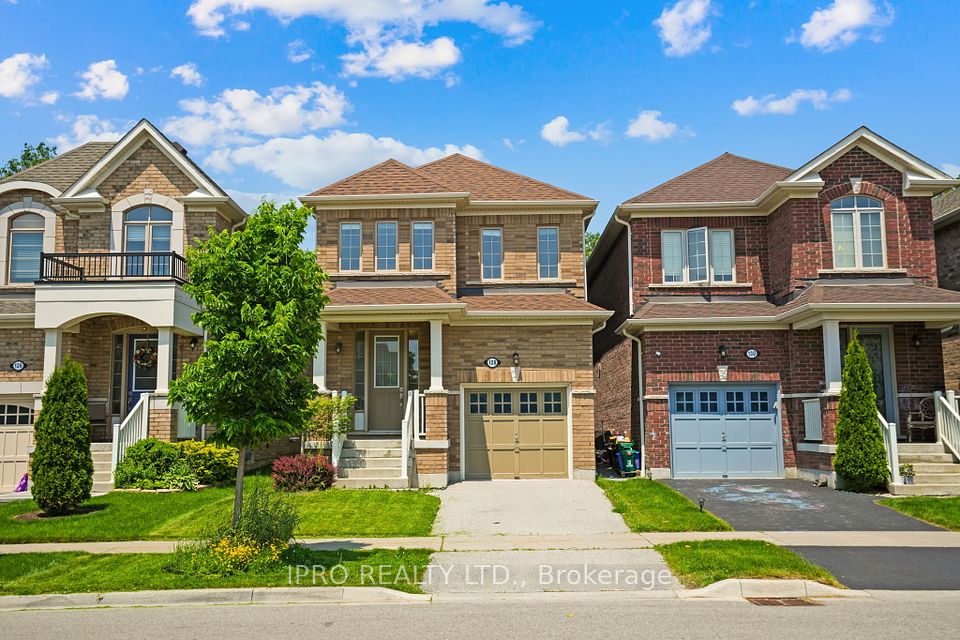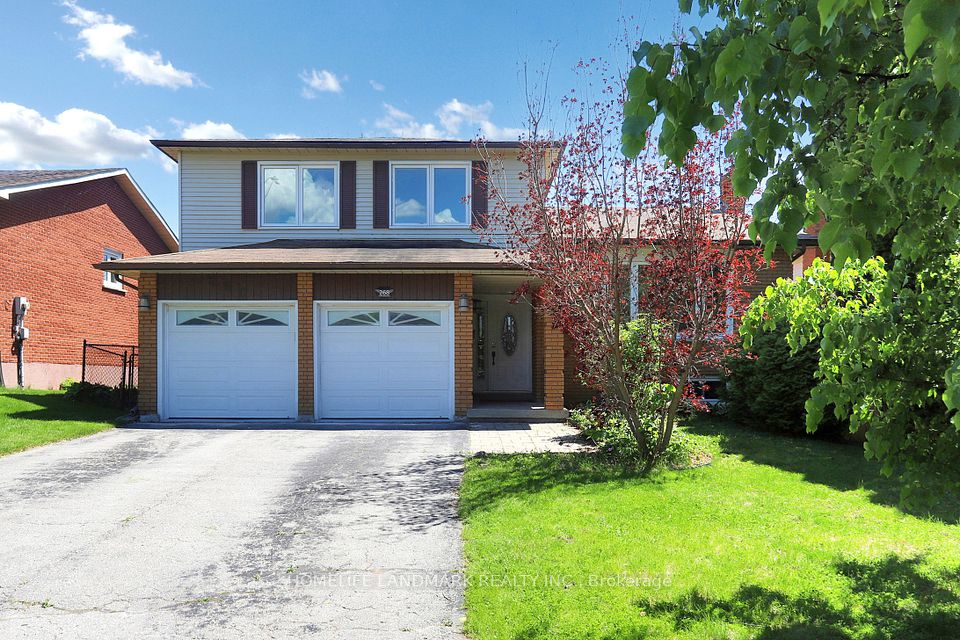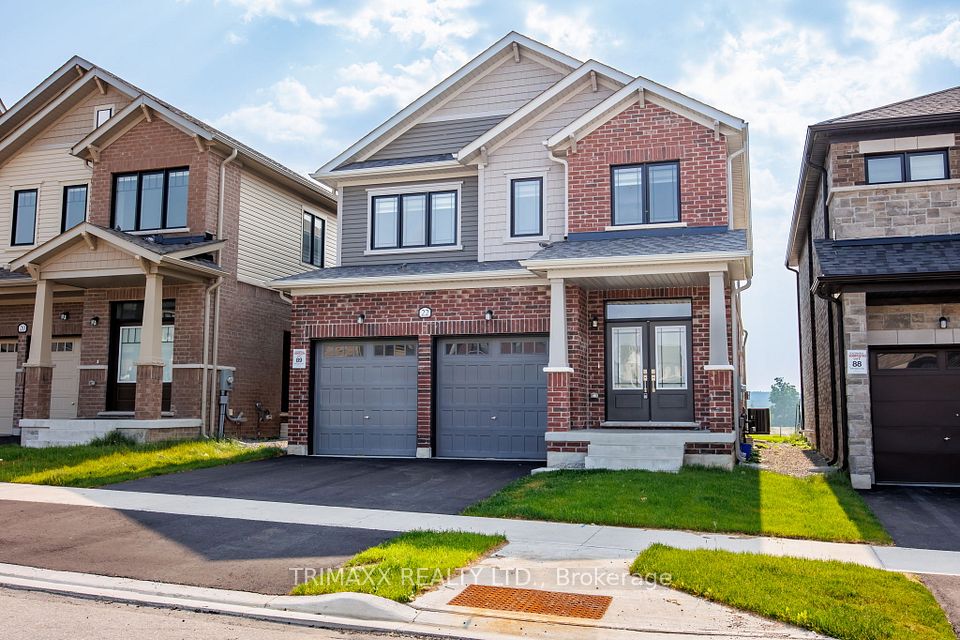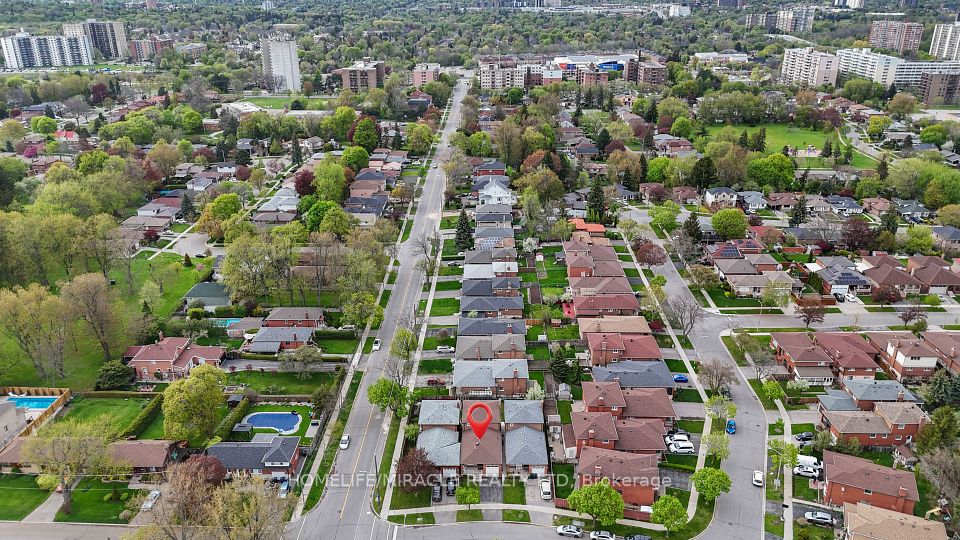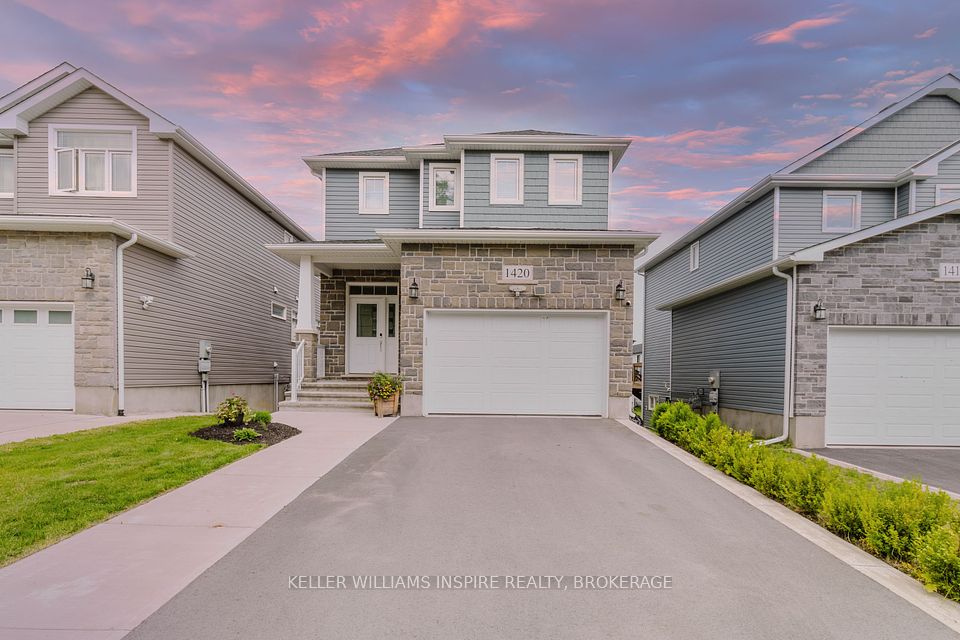
$989,000
1061 Rowntree Crescent, Pickering, ON L1V 5A9
Virtual Tours
Price Comparison
Property Description
Property type
Detached
Lot size
N/A
Style
2-Storey
Approx. Area
N/A
Room Information
| Room Type | Dimension (length x width) | Features | Level |
|---|---|---|---|
| Bedroom 4 | 2.69 x 3.03 m | Laminate | Basement |
| Living Room | 5.83 x 4.32 m | Hardwood Floor, Combined w/Dining | Main |
| Dining Room | 3.67 x 3.62 m | Hardwood Floor, Combined w/Living, Overlooks Backyard | Main |
| Kitchen | 5.2 x 3.07 m | W/O To Yard, Hardwood Floor, Stainless Steel Appl | Main |
About 1061 Rowntree Crescent
Fabulous family home close to desirable schools, easy to shopping, transit and 401. Main floor completely renovated in 2020 including kitchen w/ stainless steel appliances, quartz counters, pendant lights and breakfast bar; hard wood floors and new windows. Walk out to the cozy back garden for your morning coffee and enjoy your flowers. Freshly painted throughout and featuring new carpet upstairs, this home is ready for you to move in. Primary bedroom with remodeled en-suite bathroom and walk-in closet is a private retreat. Convenient second floor laundry is hidden behind a beautiful barn door on the landing. The basement contains a LEGAL one bedroom basement apartment (which will be vacant on possession), modernized with stainless steel appliances and a white kitchen, and contains it's own laundry and dedicated parking space for convenience of all. Use this space for a family member almost ready to fly, an older family member, or legally rent it out for additional income, the choice is yours. An added bonus for the drivers in your family- an electric car charger has already been installed and the home is serviced with a 200 AMP panel. For family gatherings, the BBQ has been connected to the gas line so you'll never run out while cooking!
Home Overview
Last updated
7 hours ago
Virtual tour
None
Basement information
Apartment
Building size
--
Status
In-Active
Property sub type
Detached
Maintenance fee
$N/A
Year built
2024
Additional Details
MORTGAGE INFO
ESTIMATED PAYMENT
Location
Some information about this property - Rowntree Crescent

Book a Showing
Find your dream home ✨
I agree to receive marketing and customer service calls and text messages from homepapa. Consent is not a condition of purchase. Msg/data rates may apply. Msg frequency varies. Reply STOP to unsubscribe. Privacy Policy & Terms of Service.






