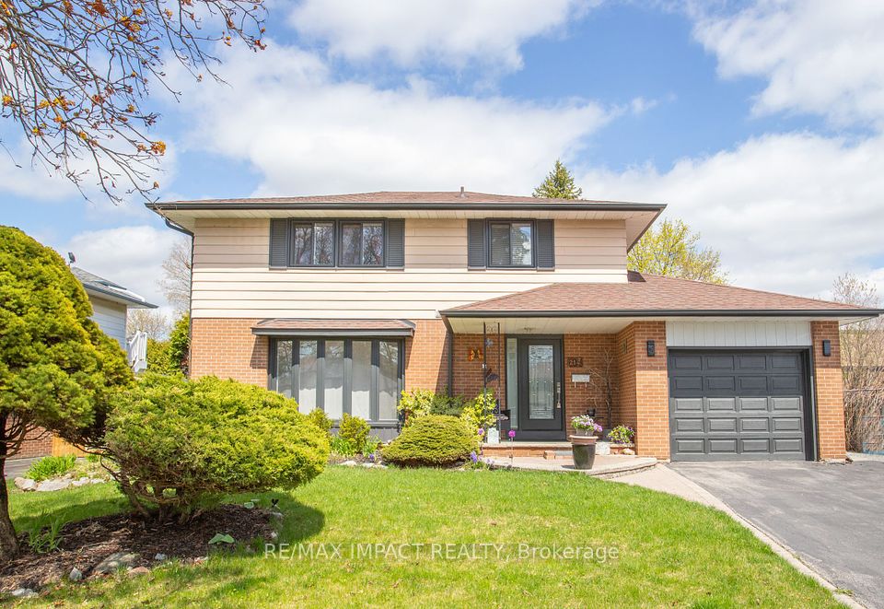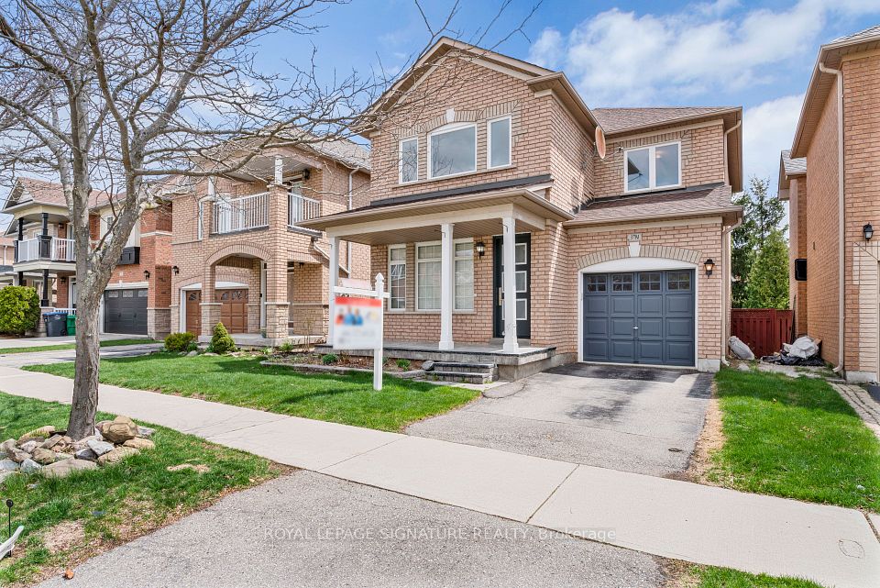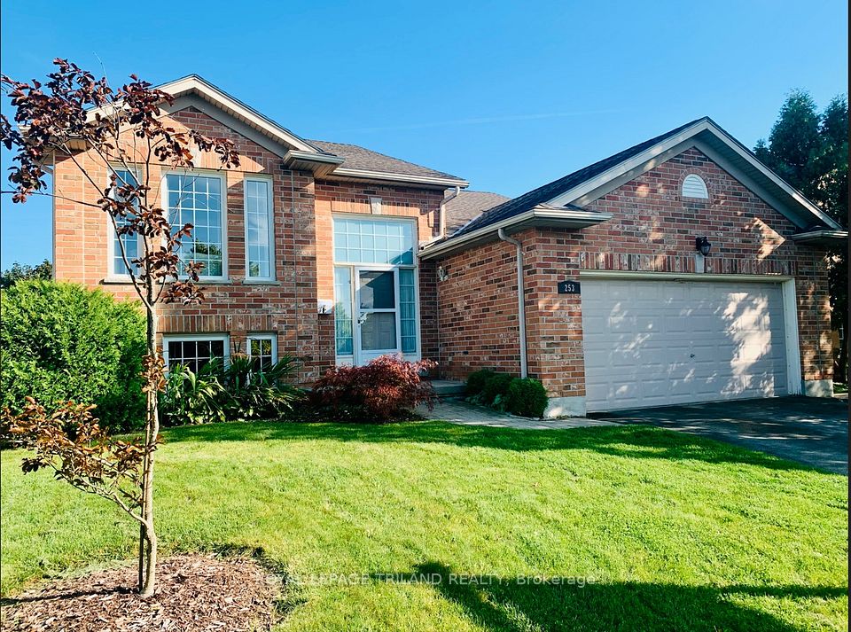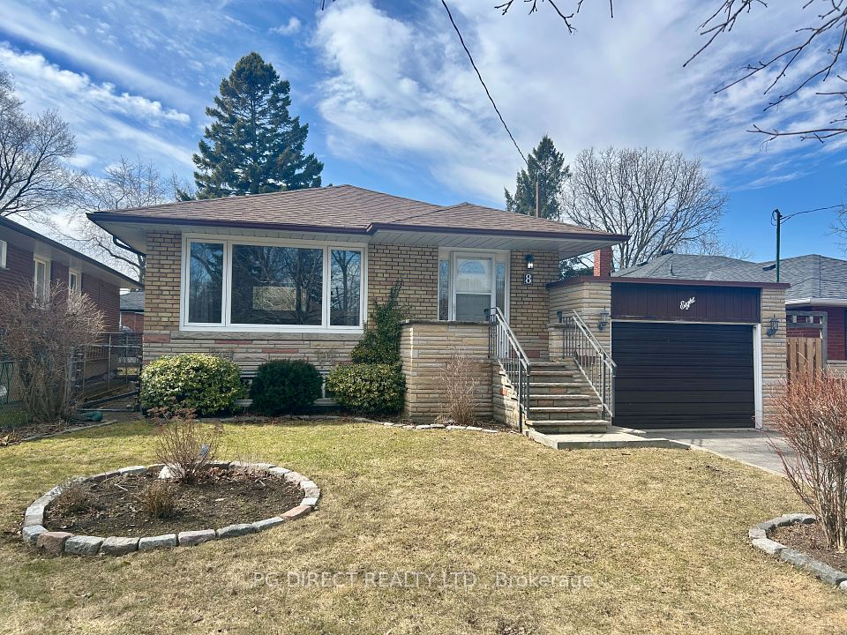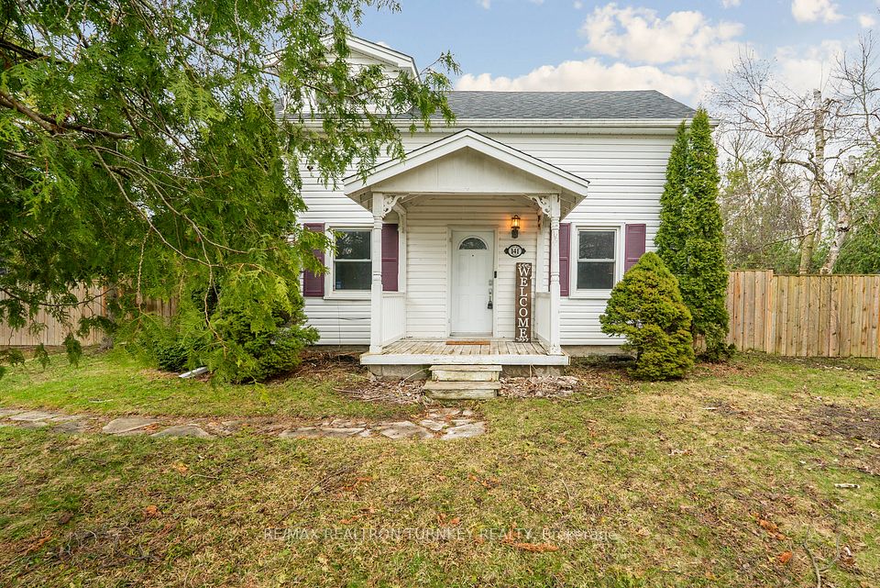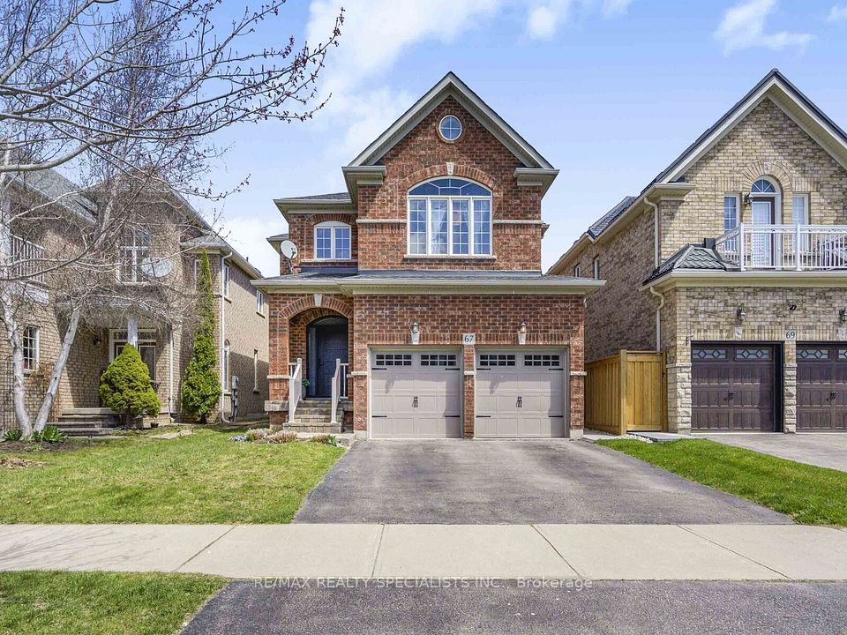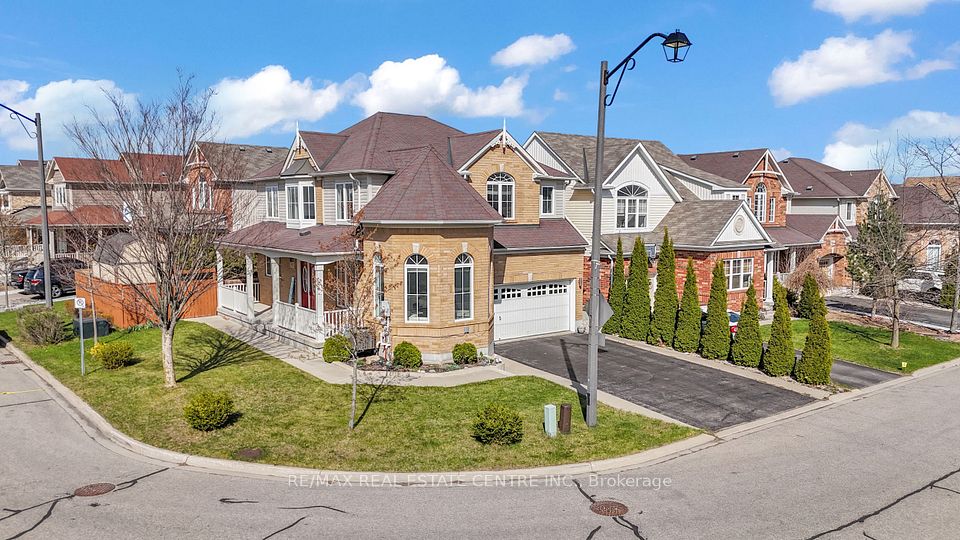$934,999
106 York Drive, Peterborough North, ON K9K 0H6
Virtual Tours
Price Comparison
Property Description
Property type
Detached
Lot size
N/A
Style
2-Storey
Approx. Area
N/A
Room Information
| Room Type | Dimension (length x width) | Features | Level |
|---|---|---|---|
| Family Room | 4.45 x 4.6 m | Fireplace, W/O To Deck, Large Window | Main |
| Living Room | 4.45 x 4.08 m | Large Window, Hardwood Floor | Main |
| Kitchen | 3.96 x 3.04 m | Backsplash, Quartz Counter, Ceramic Floor | Main |
| Breakfast | 3.96 x 2.74 m | Ceramic Floor, W/O To Deck, Sliding Doors | Main |
About 106 York Drive
Welcome to 106 York Dr. in Peterborough's luxury Lilly Lake subdivision! Step into this stunning 2,920 sq ft, 4 Bedroom, 4 washroom detached home. Perfectly combining style and functionality, no detail has been overlooked! From the moment you enter the bright, spacious foyer, you'll feel right at home. Entertain in style in the large living room, or cozy up by the double side fireplace in the elegant dining room. The open-concept family room is a showstopper, featuring a fireplace, oversized windows, and sunlight streaming in all day long. The chef's kitchen is a dream, complete with a digital refrigerator, a large island, and a breakfast area that opens to a deck-perfect for morning coffee or evening relaxation. Upstairs, discover 4 spacious bedrooms. The luxurious master suite boasts a walk-in closet, a 5-piece ensuite, and huge windows. The second bedroom offers its own ensuite, ideal for older family members or guests, Study loft access to a covered balcony for peaceful evenings. Downstairs, the walk-out basement with a rough-in washroom is a blank canvas waiting for your personal touch. Prime Location: Close to colleges, universities, and all amenities. This home has it all-space, style, and convenience. Don't wait-schedule your showing today and fall in love!"
Home Overview
Last updated
Apr 7
Virtual tour
None
Basement information
Walk-Out
Building size
--
Status
In-Active
Property sub type
Detached
Maintenance fee
$N/A
Year built
--
Additional Details
MORTGAGE INFO
ESTIMATED PAYMENT
Location
Some information about this property - York Drive

Book a Showing
Find your dream home ✨
I agree to receive marketing and customer service calls and text messages from homepapa. Consent is not a condition of purchase. Msg/data rates may apply. Msg frequency varies. Reply STOP to unsubscribe. Privacy Policy & Terms of Service.







