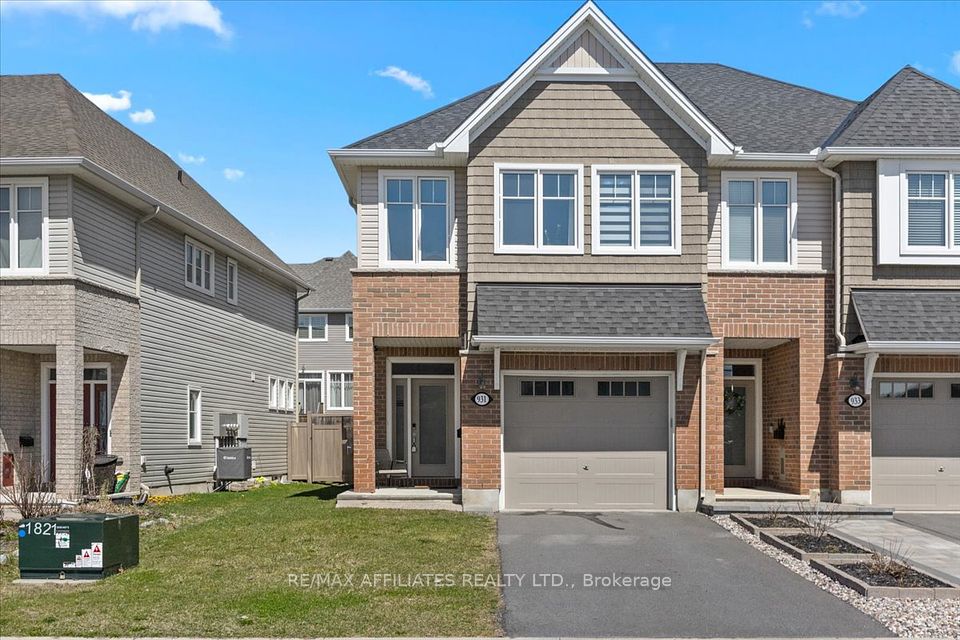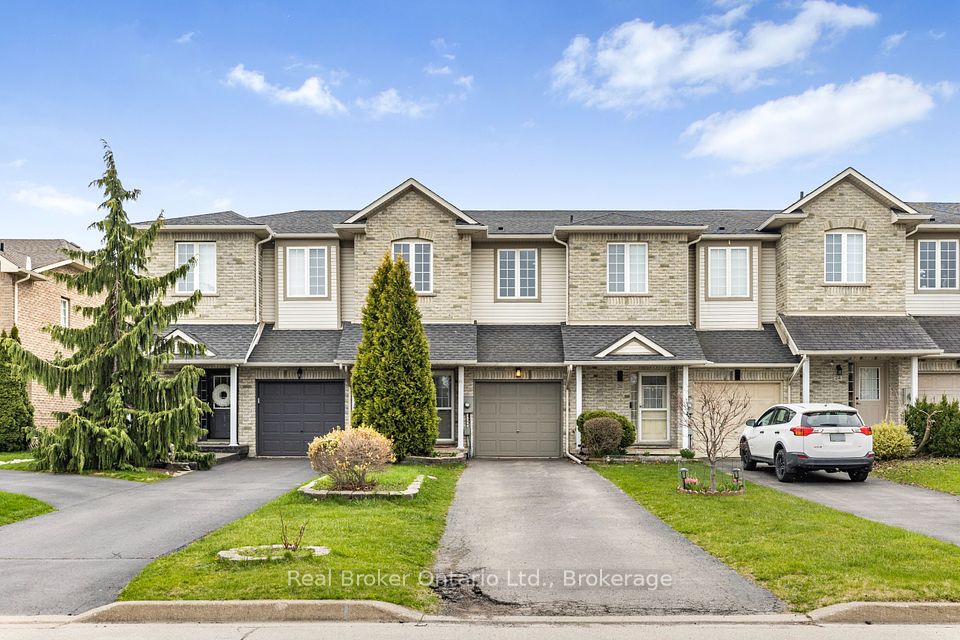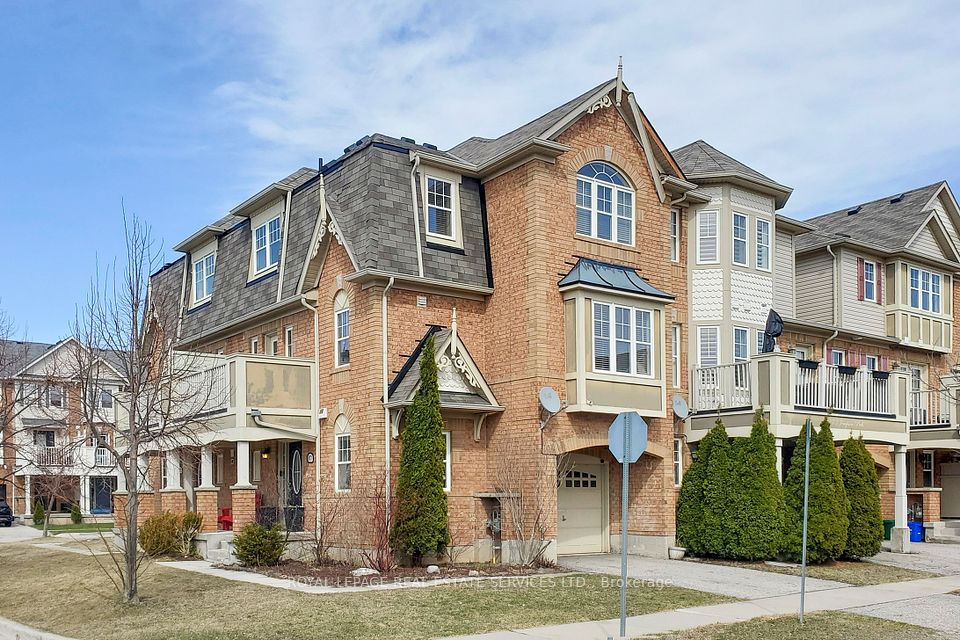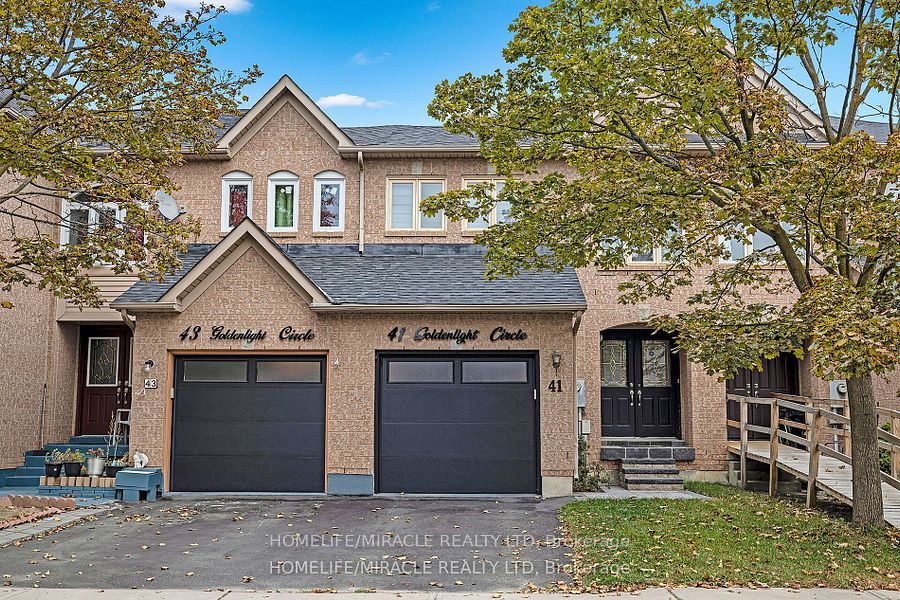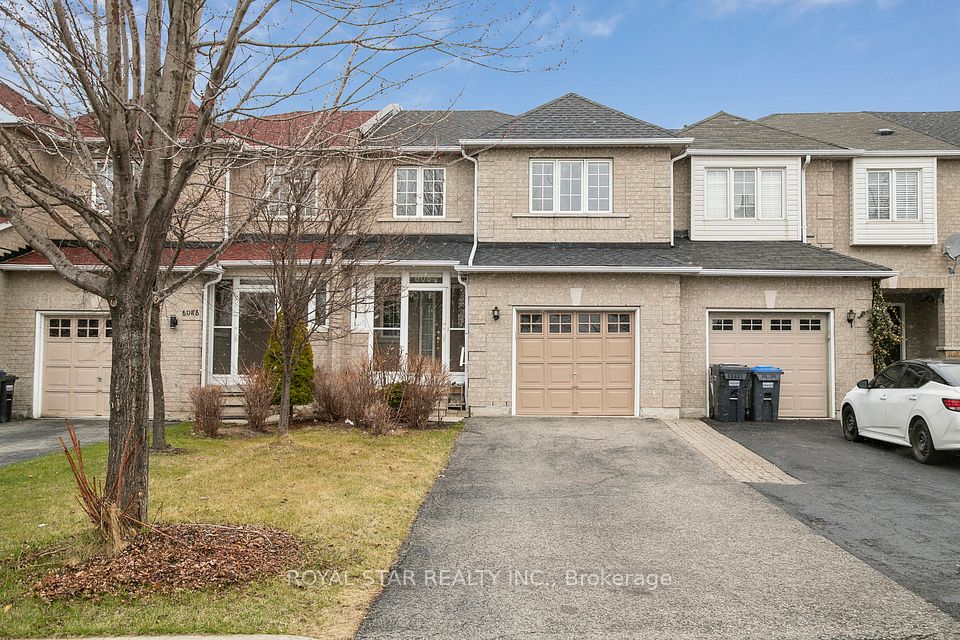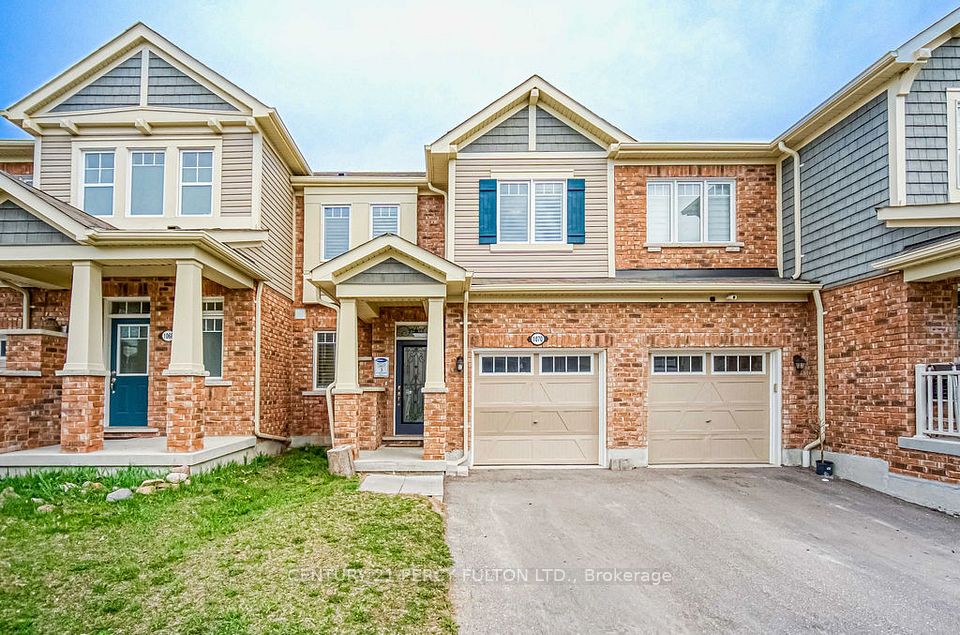$749,900
106 Woodedge Circle, Kitchener, ON N2R 1R7
Price Comparison
Property Description
Property type
Att/Row/Townhouse
Lot size
< .50 acres
Style
2-Storey
Approx. Area
N/A
Room Information
| Room Type | Dimension (length x width) | Features | Level |
|---|---|---|---|
| Great Room | 15.27 x 3.048 m | Laminate, Large Window | Main |
| Dining Room | 2.71 x 3.47 m | Laminate | Main |
| Kitchen | 2.62 x 3.47 m | Granite Counters, Backsplash, Open Concept | Main |
| Primary Bedroom | 3.68 x 5.46 m | 4 Pc Ensuite, His and Hers Closets, Large Window | Second |
About 106 Woodedge Circle
Bright And Spacious Home Located In A Quiet Community Close To All Amenities. Main Floor Hosts An Open Concept Floor Plan That Maximizes On Square Footage. The Kitchen Is Comprised Of Lots Of Cabinet Space As Well As A Breakfast Island, Stainless Steel Appliances, and Backsplash. Walk Out To Your Beautiful Deck From The Great Room And Enjoy The Backyard. Upper Level Contains Three Spacious Bedrooms, Perfect For Any Family. **EXTRAS** Stainless Steel Appliances, Potlights, Backsplash, Granite Countertops. Close To Community Centre, Highway, Shopping, Schools.
Home Overview
Last updated
Feb 14
Virtual tour
None
Basement information
Full, Unfinished
Building size
--
Status
In-Active
Property sub type
Att/Row/Townhouse
Maintenance fee
$N/A
Year built
--
Additional Details
MORTGAGE INFO
ESTIMATED PAYMENT
Location
Some information about this property - Woodedge Circle

Book a Showing
Find your dream home ✨
I agree to receive marketing and customer service calls and text messages from homepapa. Consent is not a condition of purchase. Msg/data rates may apply. Msg frequency varies. Reply STOP to unsubscribe. Privacy Policy & Terms of Service.







