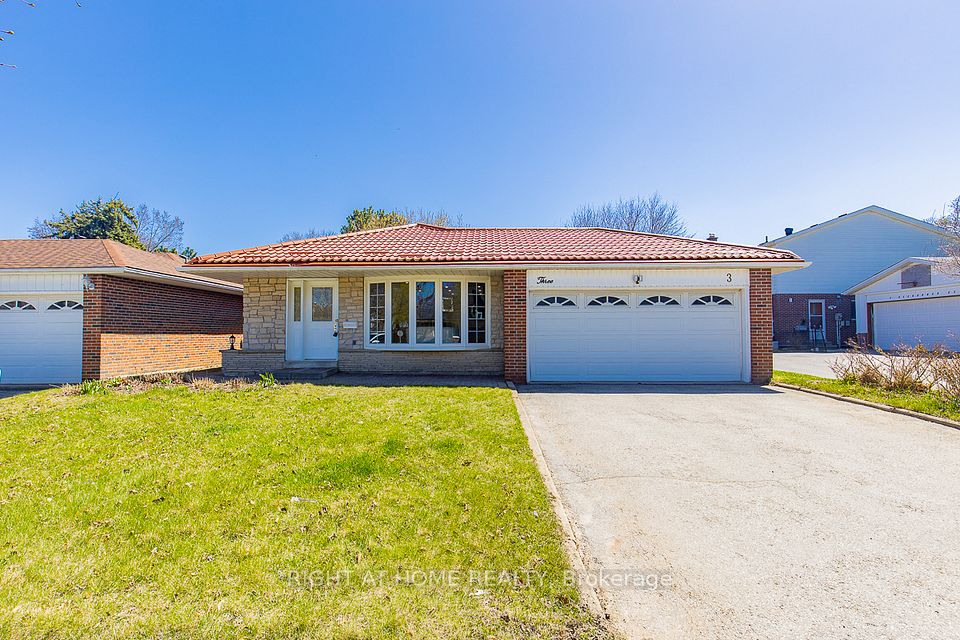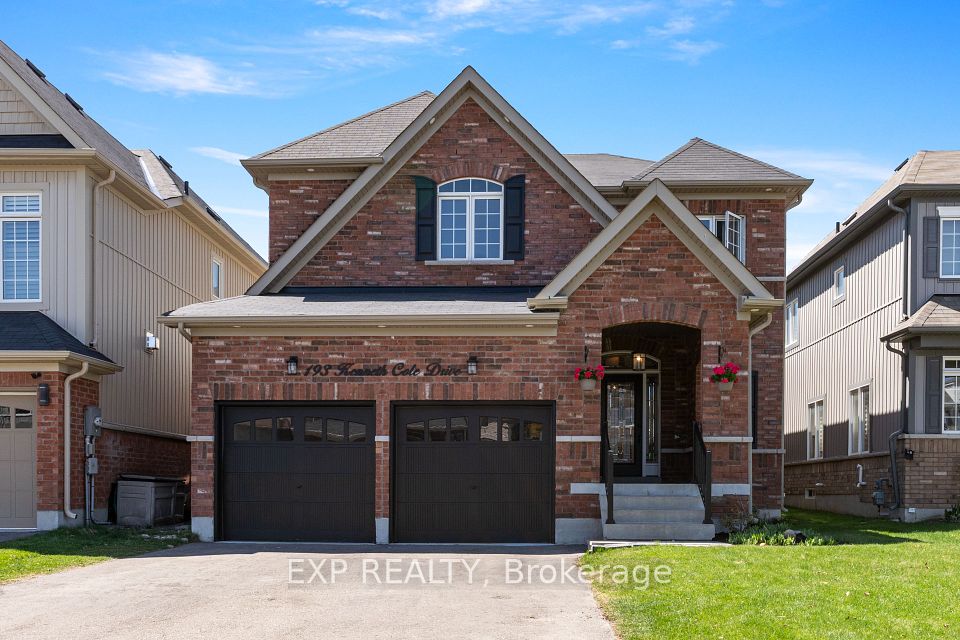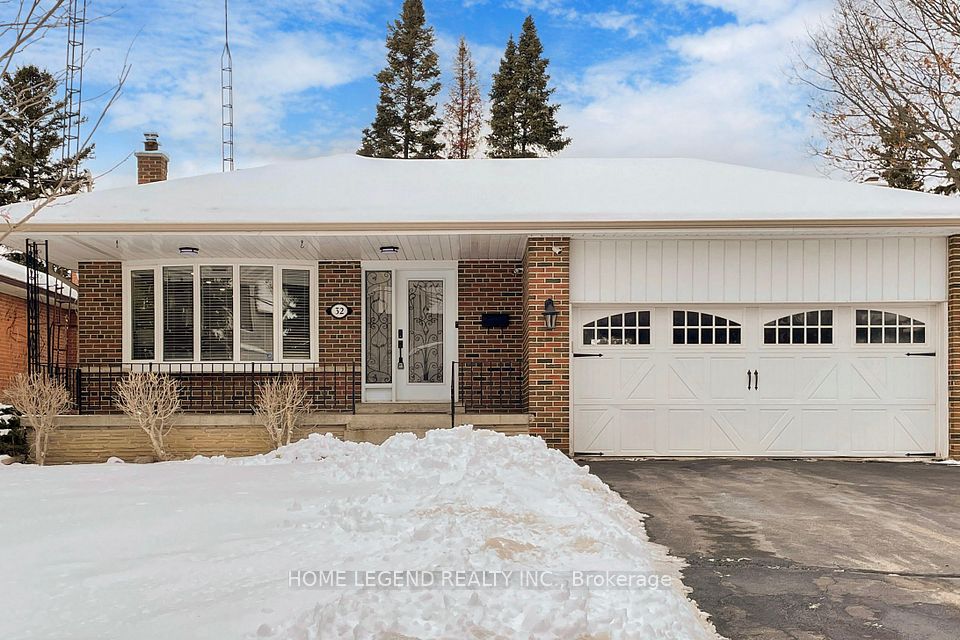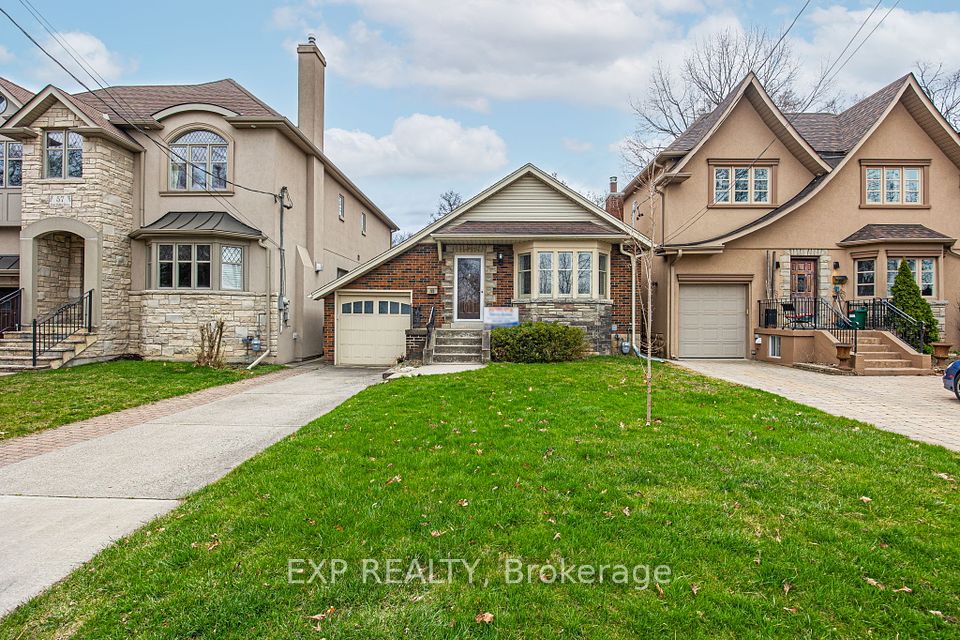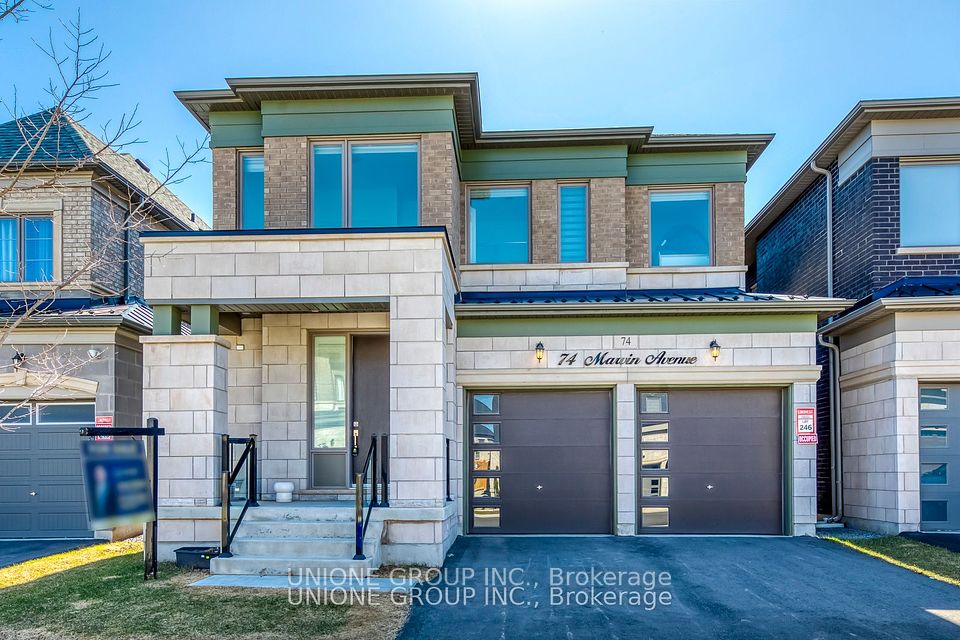$1,499,900
106 Sawmill Valley Drive, Newmarket, ON L3X 2S3
Price Comparison
Property Description
Property type
Detached
Lot size
< .50 acres
Style
2-Storey
Approx. Area
N/A
Room Information
| Room Type | Dimension (length x width) | Features | Level |
|---|---|---|---|
| Dining Room | 3.36 x 2.84 m | Hardwood Floor, Window | Main |
| Living Room | 4 x 2.84 m | Window, Hardwood Floor | Main |
| Family Room | 4.4 x 5.3 m | Gas Fireplace, Window, Hardwood Floor | Main |
| Kitchen | 3.66 x 3.8 m | Stainless Steel Appl | Main |
About 106 Sawmill Valley Drive
Discover the perfect blend of elegance, comfort, and convenience in this stunning 4-bedroom detached home located in the highly sought-after Summerhill Estates! Step inside to a bright and spacious open-concept living and dining area, featuring gleaming hardwood floors that exude warmth and sophistication. The eat-in kitchen is a true highlight, offering ample space for family gatherings and a walkout to the backyard, making outdoor entertaining effortless.Upstairs, you'll find four generously sized bedrooms, including a luxurious primary suite with His & Hers walk-in closets and a spa-like 5-piece ensuiteyour private retreat after a long day! This home is perfectly positioned within walking distance to top-rated schools, beautiful community parks, scenic walking trails, and an array of shopping and dining options. Plus, with easy access to both Hwy 400 & Hwy 404, commuting is a breeze!This exceptional home offers everything you need for modern family living in an unbeatable location.
Home Overview
Last updated
Apr 11
Virtual tour
None
Basement information
Finished
Building size
--
Status
In-Active
Property sub type
Detached
Maintenance fee
$N/A
Year built
--
Additional Details
MORTGAGE INFO
ESTIMATED PAYMENT
Location
Some information about this property - Sawmill Valley Drive

Book a Showing
Find your dream home ✨
I agree to receive marketing and customer service calls and text messages from homepapa. Consent is not a condition of purchase. Msg/data rates may apply. Msg frequency varies. Reply STOP to unsubscribe. Privacy Policy & Terms of Service.




