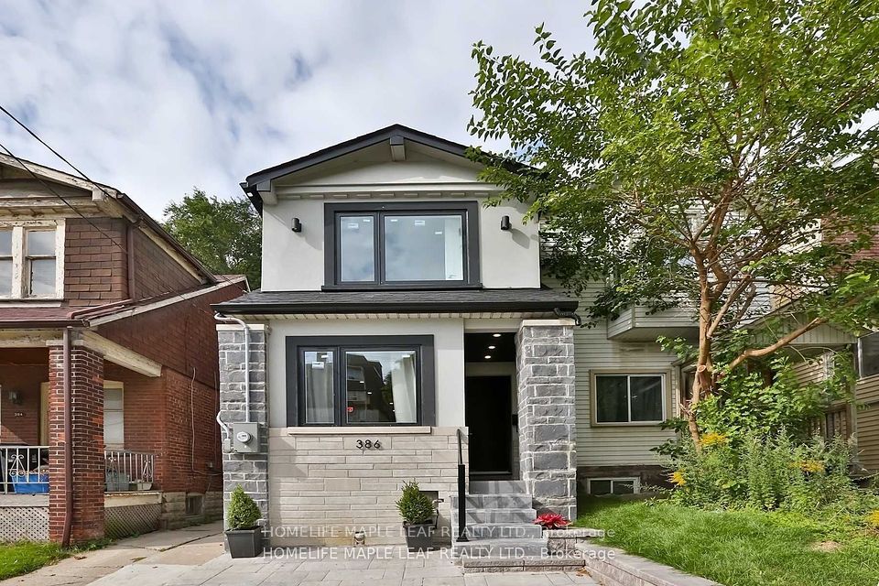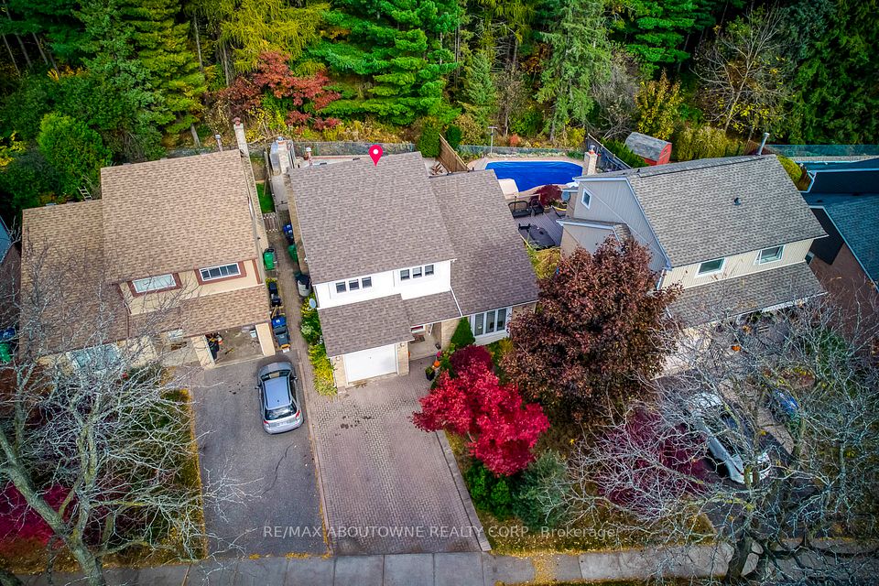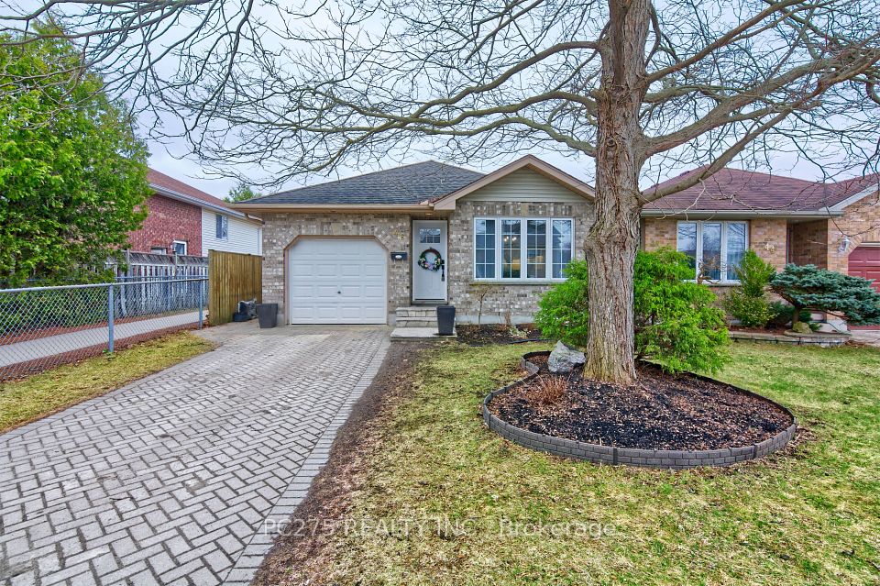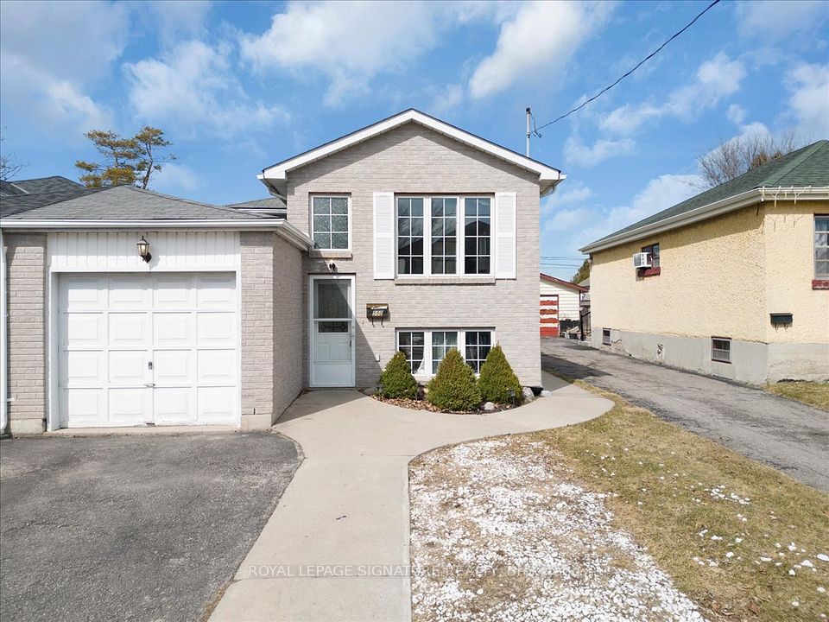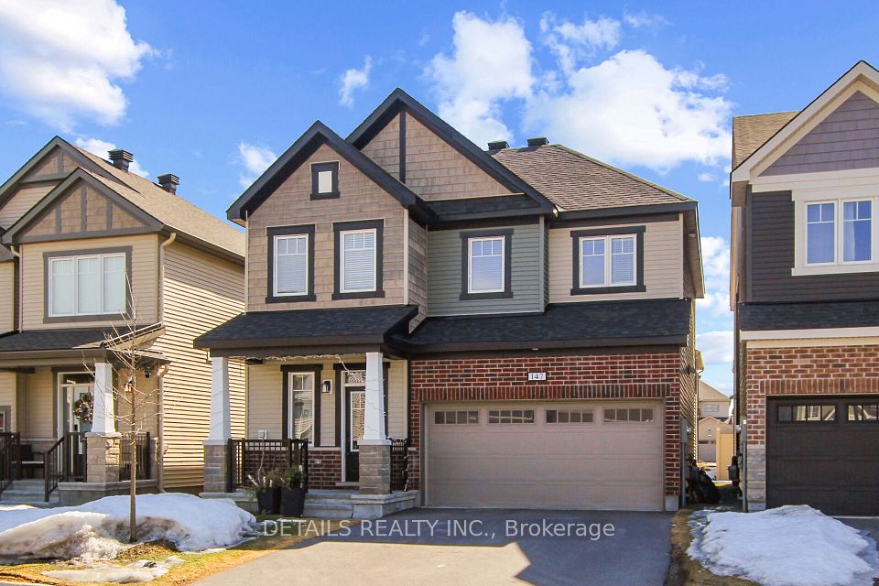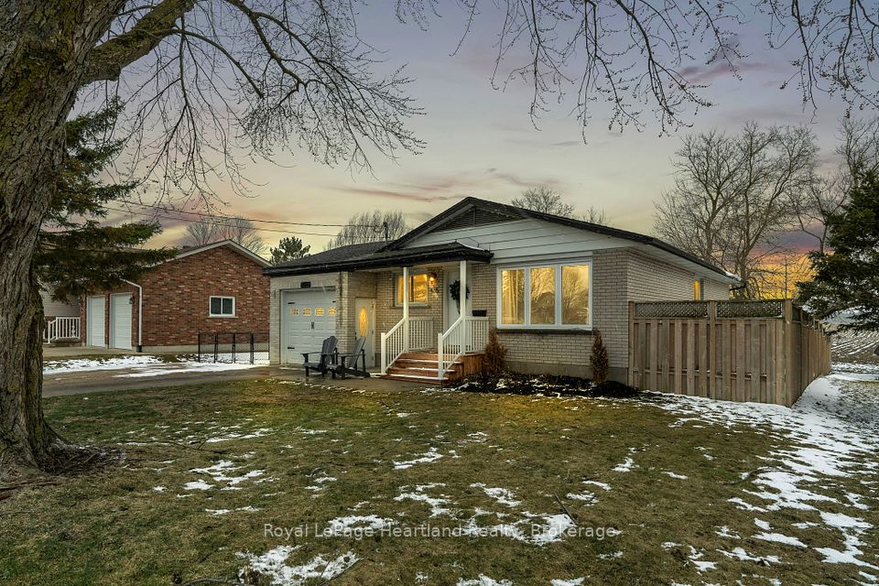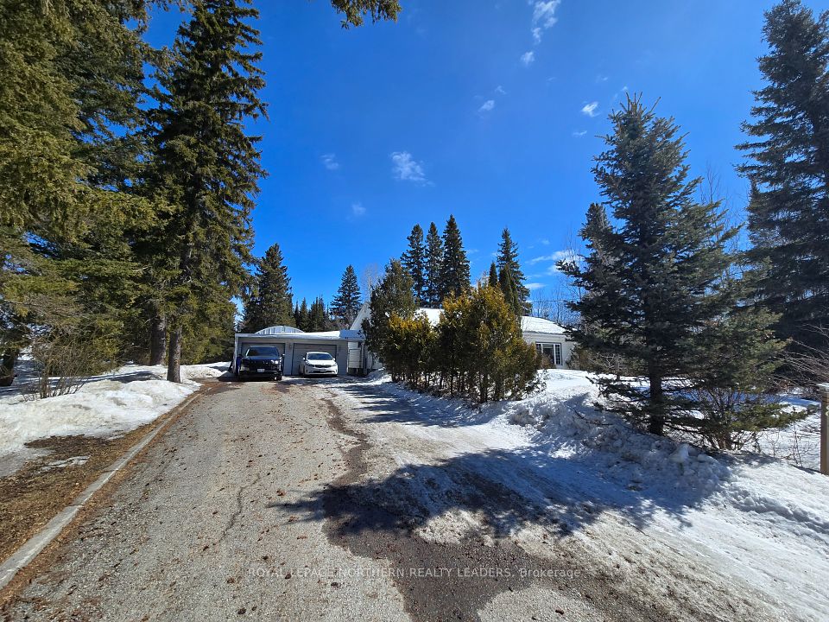$959,900
106 REDPATH Road, Beckwith, ON K7C 0C5
Virtual Tours
Price Comparison
Property Description
Property type
Detached
Lot size
.50-1.99 acres
Style
2-Storey
Approx. Area
N/A
Room Information
| Room Type | Dimension (length x width) | Features | Level |
|---|---|---|---|
| Bedroom | 3.63 x 3.12 m | N/A | Second |
| Foyer | 3.2 x 3.09 m | N/A | Main |
| Dining Room | 3.98 x 3.63 m | N/A | Main |
| Den | 3.65 x 3.5 m | N/A | Main |
About 106 REDPATH Road
Peaceful and serene location for this stunning home with a beautifully treed lot offering plenty of privacy. This 3+1 bedroom home with 2 car garage has loads of space for the family. The main foyer opens up to the bright & welcoming dining room next is the Chef's dream kitchen-in the heart of the home-with plenty of storage, generous island, 2 ovens, wine fridge & coffee bar. Adjacent to the kitchen is the cozy living rm with access to the convenient den/home office. Down the hall is a 3pc bath, the well appointed laundry room & the family rm with wood stove & access to the back deck & gorgeous yard with pond & perennial gardens. Upstairs you have the large relaxing master & 4pc ensuite with a gorgeous walk-in shower, heated towel rack & floors, & 2 additional generously sized bedrooms & 3pc bath w/walk-in shower. The lower level is partially finished with a 4th bedroom, utility room & storage. Many important updates have been completed from 2015-2024. List can be provided., Flooring: Tile, Flooring: Hardwood
Home Overview
Last updated
Jan 20
Virtual tour
None
Basement information
Full, Partially Finished
Building size
--
Status
In-Active
Property sub type
Detached
Maintenance fee
$N/A
Year built
--
Additional Details
MORTGAGE INFO
ESTIMATED PAYMENT
Location
Some information about this property - REDPATH Road

Book a Showing
Find your dream home ✨
I agree to receive marketing and customer service calls and text messages from homepapa. Consent is not a condition of purchase. Msg/data rates may apply. Msg frequency varies. Reply STOP to unsubscribe. Privacy Policy & Terms of Service.







