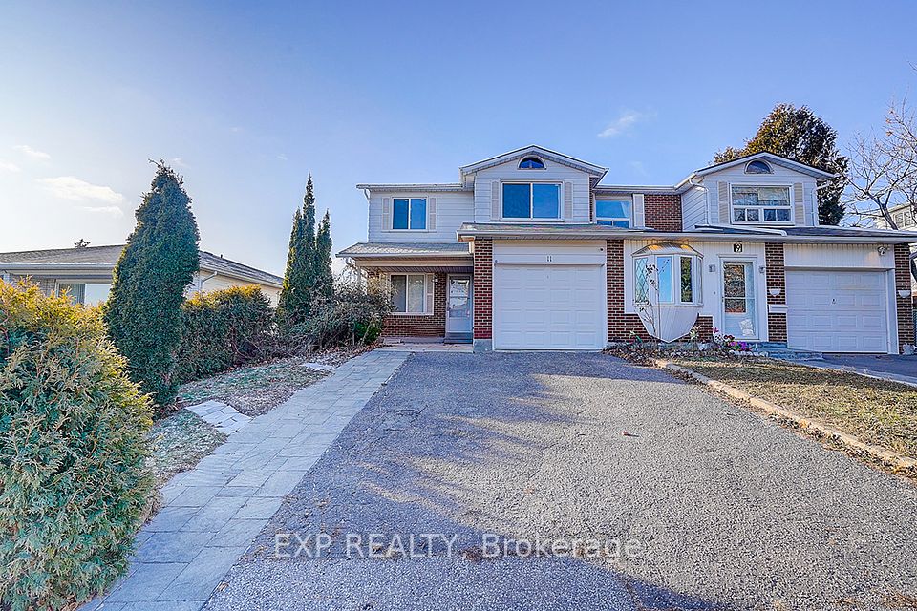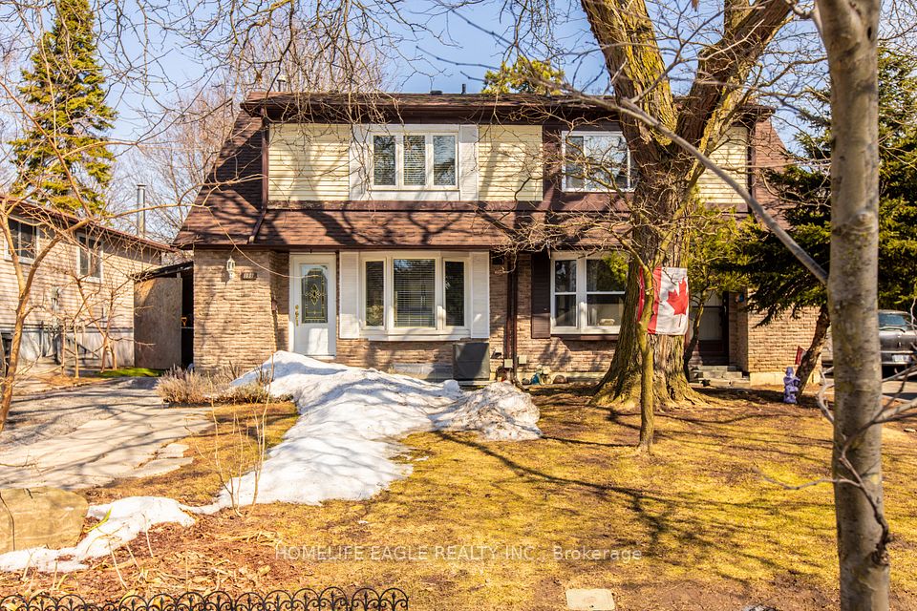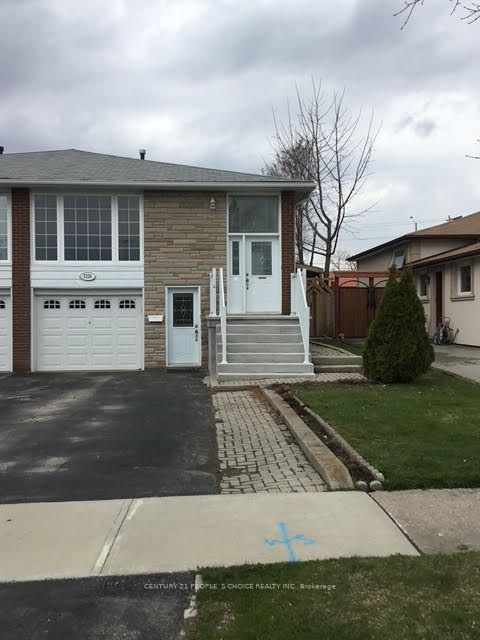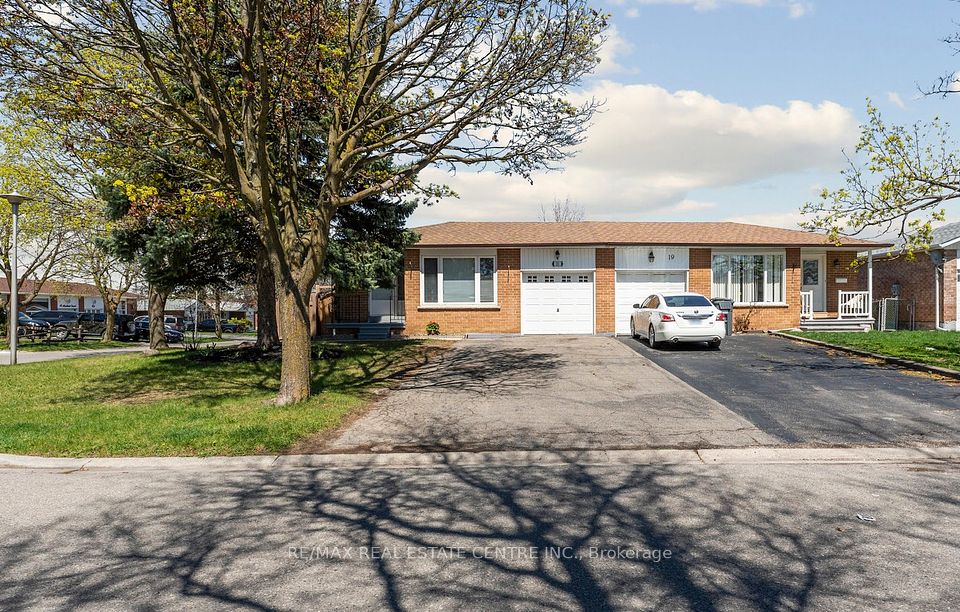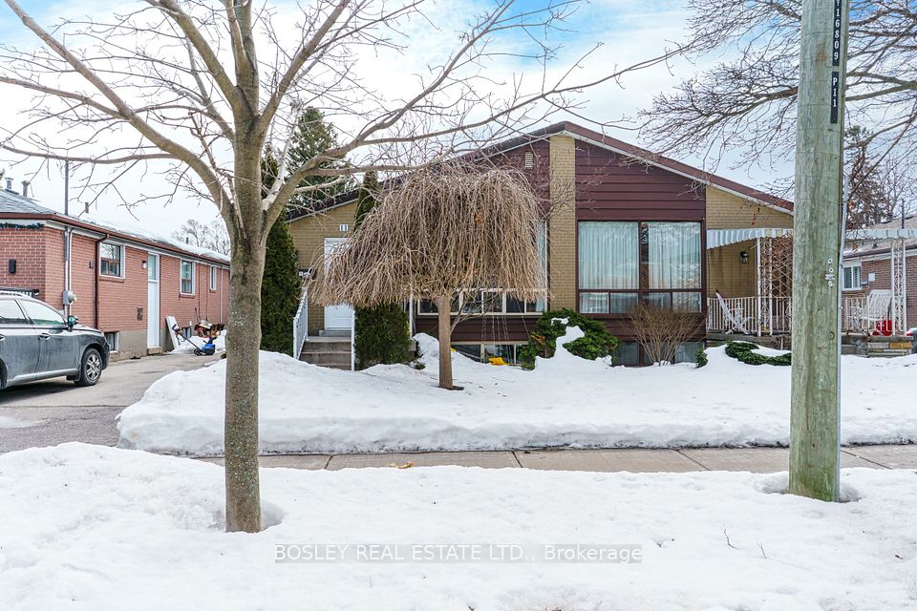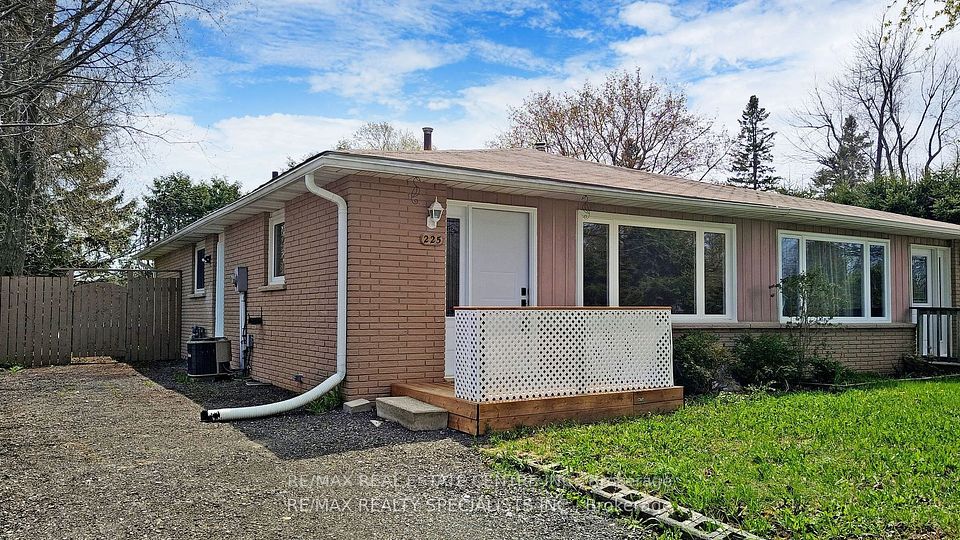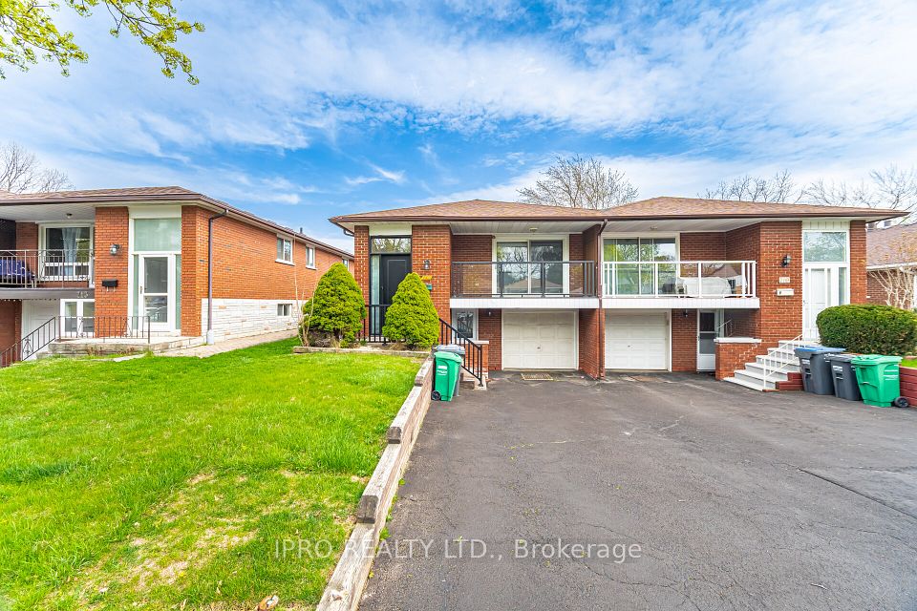$1,150,000
Last price change Mar 26
106 Humber Boulevard, Toronto W03, ON M6N 2H7
Virtual Tours
Price Comparison
Property Description
Property type
Semi-Detached
Lot size
N/A
Style
2-Storey
Approx. Area
N/A
Room Information
| Room Type | Dimension (length x width) | Features | Level |
|---|---|---|---|
| Living Room | 6.49 x 3.77 m | Combined w/Dining, Hardwood Floor, Large Window | Main |
| Dining Room | 6.49 x 3.77 m | Combined w/Living, Hardwood Floor, Open Concept | Main |
| Kitchen | 6.21 x 3.38 m | Breakfast Bar, Stainless Steel Appl, Backsplash | Main |
| Primary Bedroom | 4.6 x 3.05 m | Large Closet, Window, Hardwood Floor | Second |
About 106 Humber Boulevard
This bright move-in ready family home blends style, function, and comfort. The open-concept main floor is bathed in natural light, showcasing an updated chefs kitchen with ample storage, counter space, coffee nook, and pantry. It flows seamlessly into spacious dining and living areas with custom built-ins, perfect for hosting. Hardwood floors and pot lights throughout add warmth and sophistication. Upstairs, you'll find four bedrooms and a newly renovated 4-piece bathroom (April 2024). The fully updated basement apartment (June 2024) boasts a separate entrance, large bedroom, modern kitchen, TV area, laundry, 4 pcs bathroom, and sleek new 3-piece ensuite (June 2024), perfect for rental income or multi-generational living. Step outside to a deep, lush backyard with a brand-new deck, privacy lattice (April 2024), and gas BBQ hookup. Rare 3-car parking. Additional upgrades include a newer roof, eavestroughs, and full waterproofing (2021). Unbeatable Location, only 10 minutes to Highways 400 & 401, the Junction, and walking distance to Stockyards Mall, York Recreation Centre, the upcoming Eglinton Crosstown LRT, and multiple parks, green spaces, and a ravine trail just steps away. An exceptional home offering unmatched value. Come see for yourself, schedule your showing today!
Home Overview
Last updated
Apr 17
Virtual tour
None
Basement information
Apartment, Separate Entrance
Building size
--
Status
In-Active
Property sub type
Semi-Detached
Maintenance fee
$N/A
Year built
--
Additional Details
MORTGAGE INFO
ESTIMATED PAYMENT
Location
Some information about this property - Humber Boulevard

Book a Showing
Find your dream home ✨
I agree to receive marketing and customer service calls and text messages from homepapa. Consent is not a condition of purchase. Msg/data rates may apply. Msg frequency varies. Reply STOP to unsubscribe. Privacy Policy & Terms of Service.







