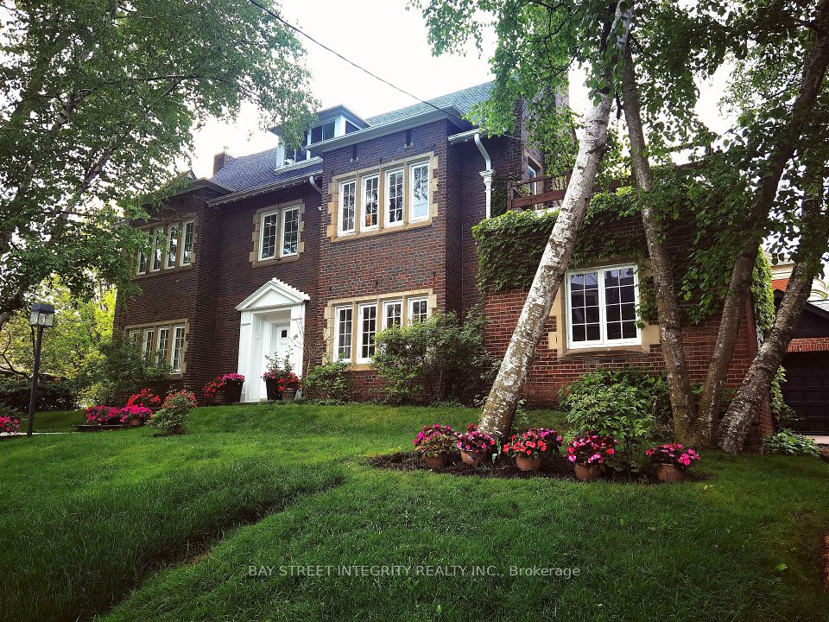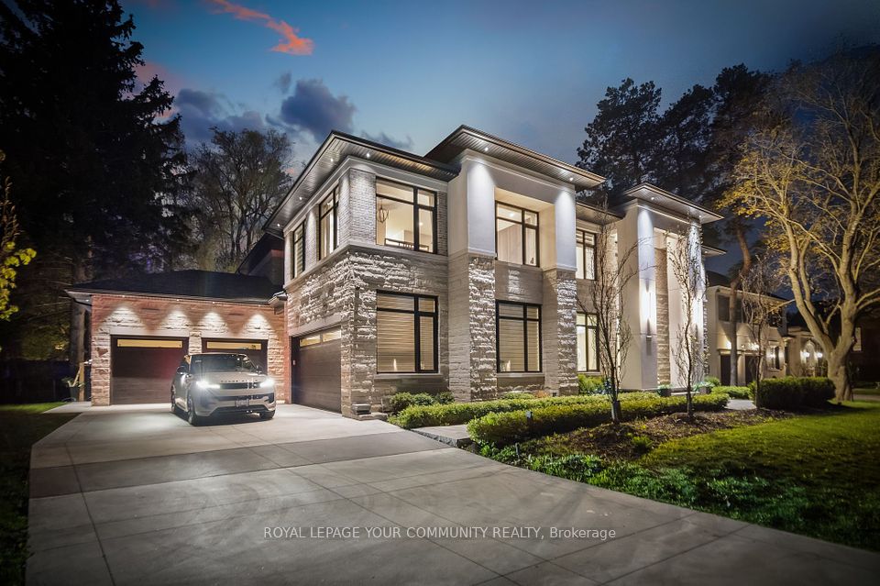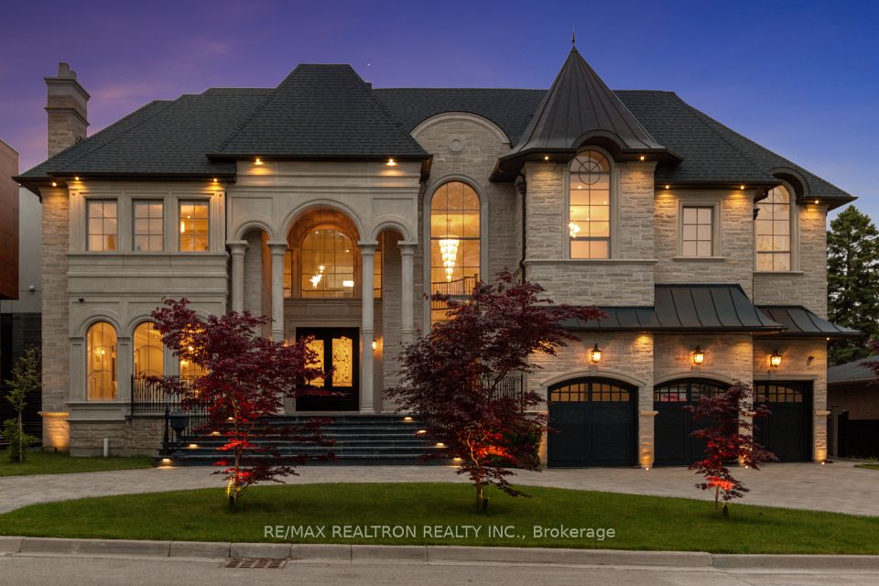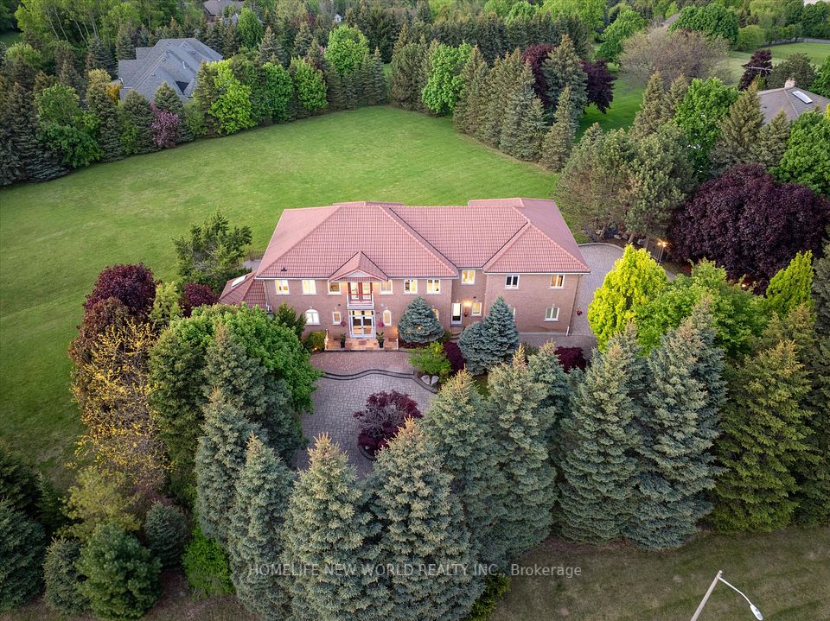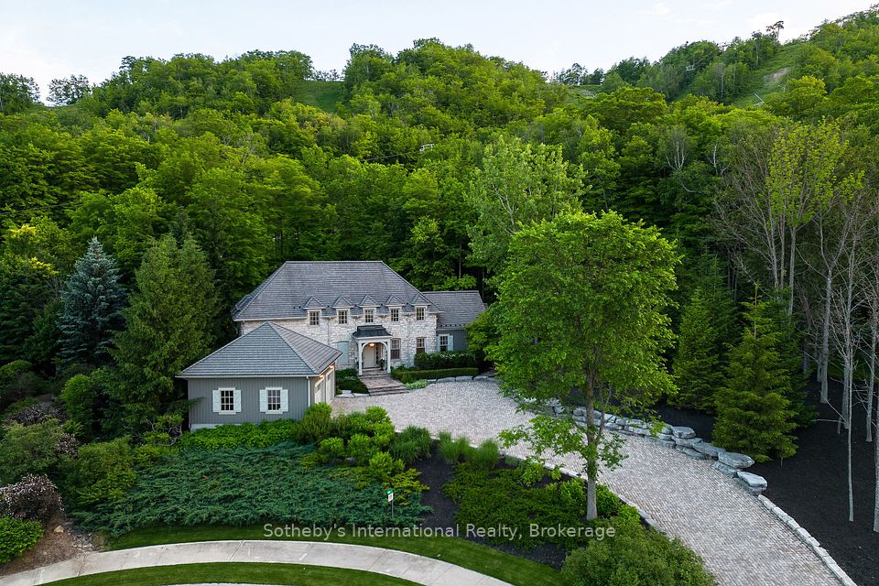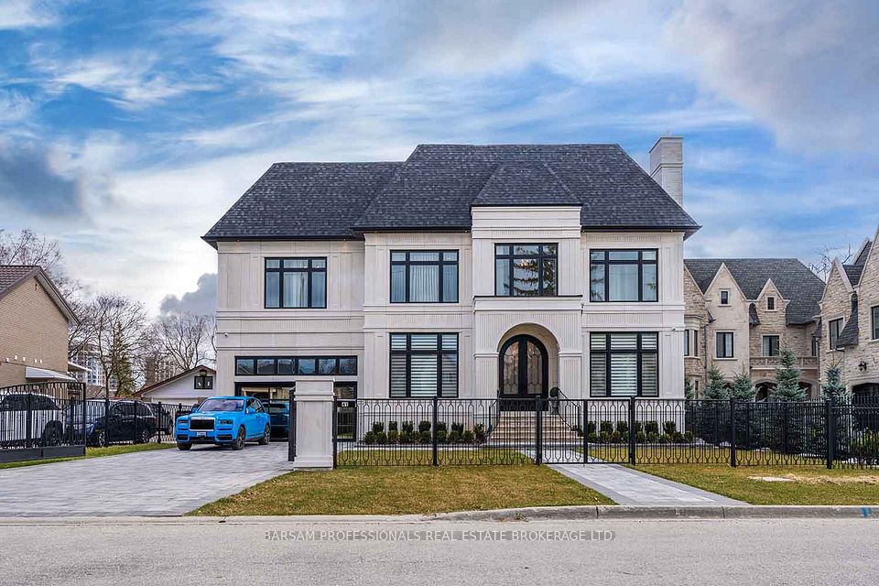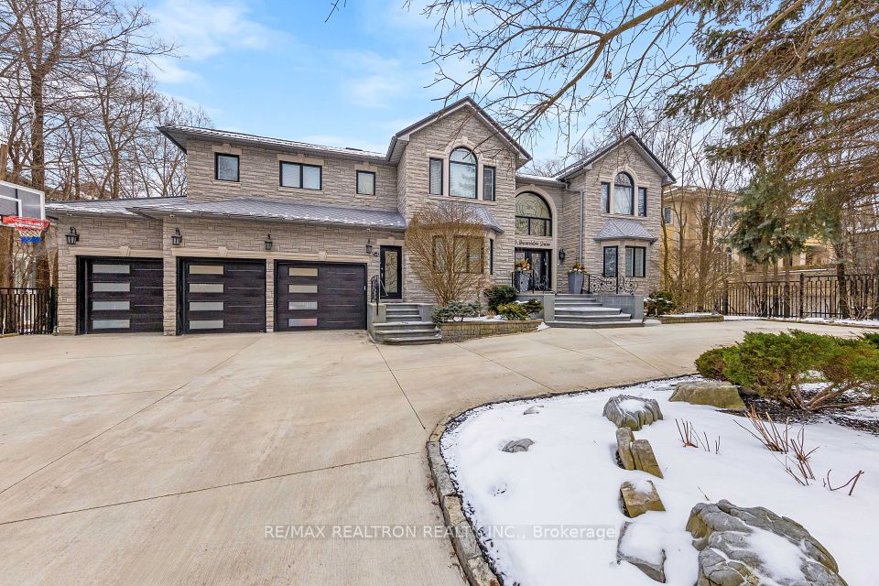
$5,920,000
106 Brooke Street, Vaughan, ON L4J 1Y8
Price Comparison
Property Description
Property type
Detached
Lot size
N/A
Style
3-Storey
Approx. Area
N/A
Room Information
| Room Type | Dimension (length x width) | Features | Level |
|---|---|---|---|
| Library | 6.1 x 4.57 m | Hardwood Floor, Illuminated Ceiling, B/I Shelves | Main |
| Dining Room | 6.1 x 4 m | Hardwood Floor, Overlooks Backyard | Main |
| Kitchen | 6.4 x 6.4 m | Hardwood Floor, Overlooks Backyard | Main |
| Living Room | 6.7 x 4.87 m | Hardwood Floor, Overlooks Backyard, Built-in Speakers | Main |
About 106 Brooke Street
Contemporary, Custom Built Home In Prestigious Thornhill, On A 150 Ft Wide Lot. Walking Distance To Yonge. High Ceiling, Stunning Dual Level Library, Formal Dining Room, Huge Kitchen With Direct Access To Garage And Garden. Five Bedrooms With Ensuite Bathrooms And Office Lofts. Master Bedroom Has Private Balcony. Second Level Laundry. Large Windows Throughout For Ample Natural Sunlight. 3rd Floor Gym With 20 Ft Rock Climbing Wall And Basketball Court. Luxury Inclined Seating Home Theater With 12 Seating. 3 Level Sliding Door Elevator. Finished Open Concept Basement Completes This One Of A Kind Home With A Sauna, Party Room With Wet Bar And Wine Cellar. Two 2xcar Garages On Each Side Of The House And Parking For 12 Cars On Circular Driveway. Private Landscaped Back/Side Yard. **EXTRAS** Kitchen: Wolfe Gas Stove, Two Separate Ovens, Miele Dishwasher, 2 Wine Coolers - Huge Island Perfect for Cooking and Entertaining. Oasis Backyard with Beautifully Perennial Plants and Surrounded By Mature Trees
Home Overview
Last updated
Feb 13
Virtual tour
None
Basement information
Finished
Building size
--
Status
In-Active
Property sub type
Detached
Maintenance fee
$N/A
Year built
--
Additional Details
MORTGAGE INFO
ESTIMATED PAYMENT
Location
Some information about this property - Brooke Street

Book a Showing
Find your dream home ✨
I agree to receive marketing and customer service calls and text messages from homepapa. Consent is not a condition of purchase. Msg/data rates may apply. Msg frequency varies. Reply STOP to unsubscribe. Privacy Policy & Terms of Service.






