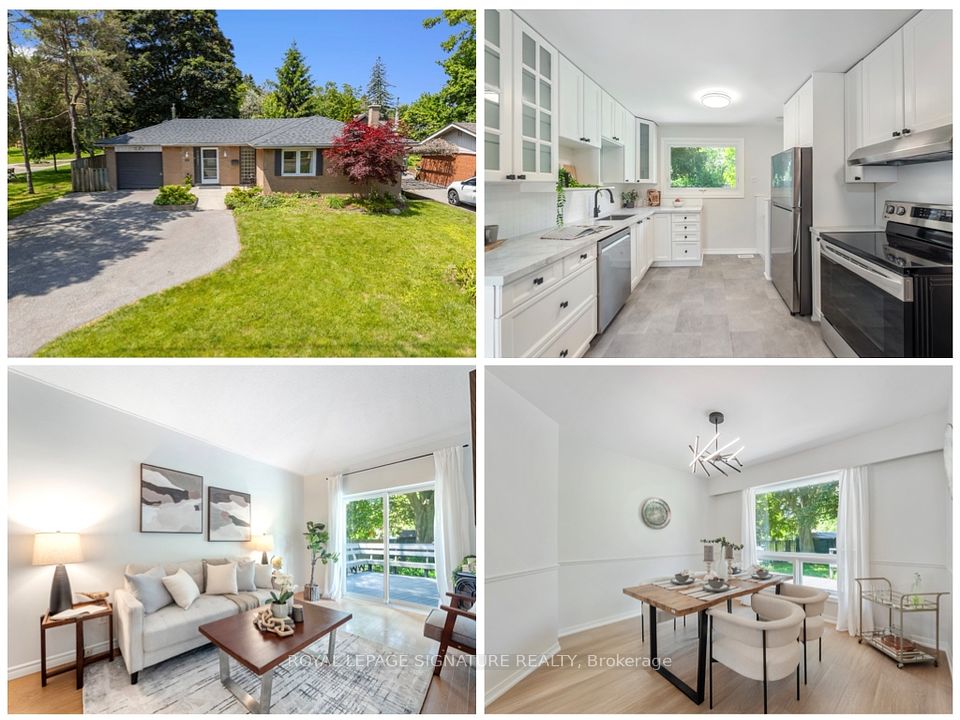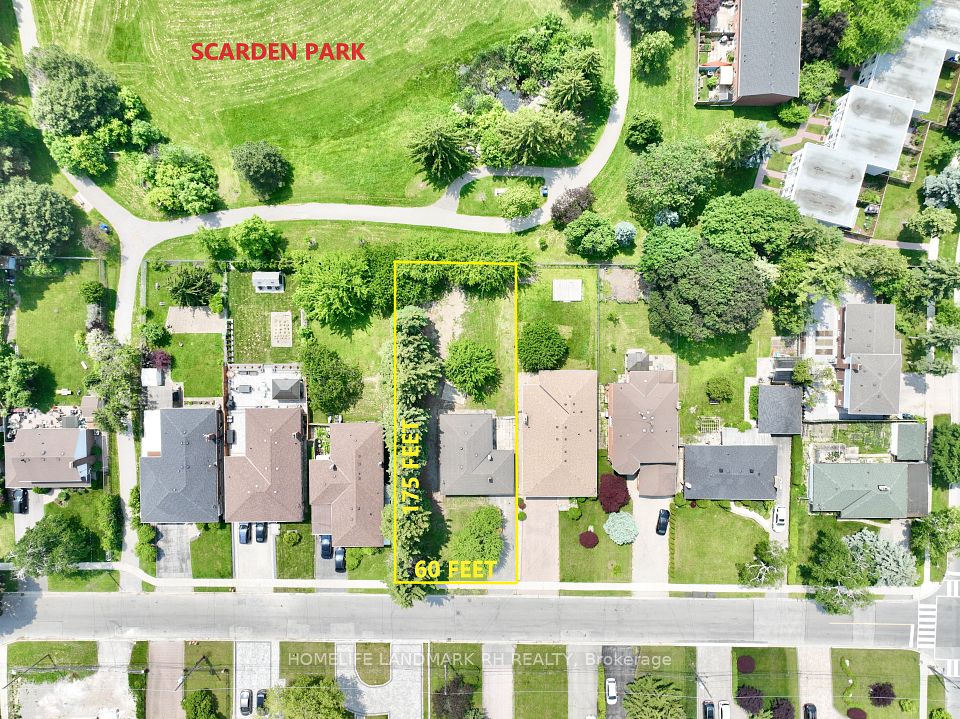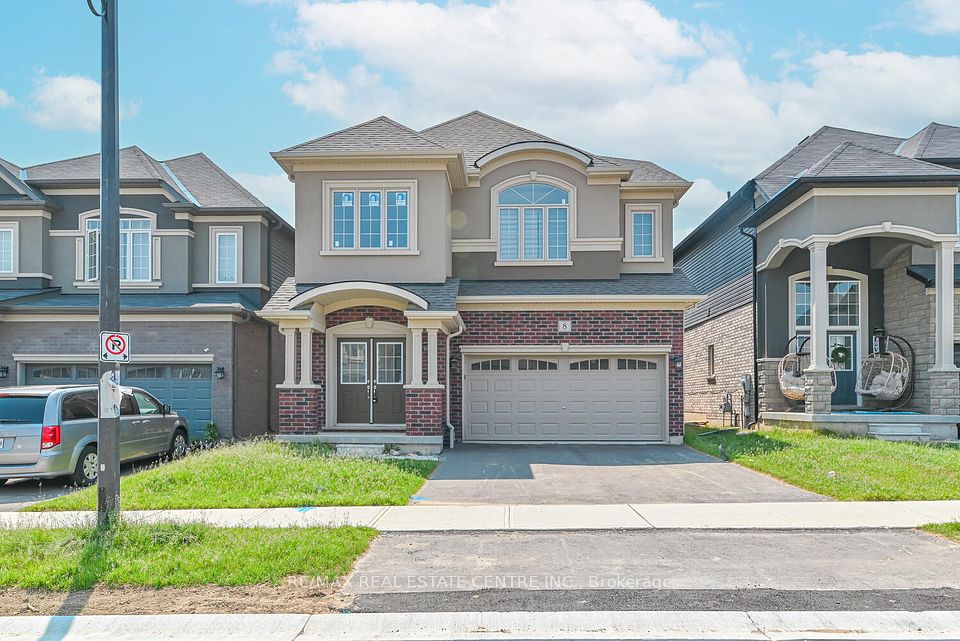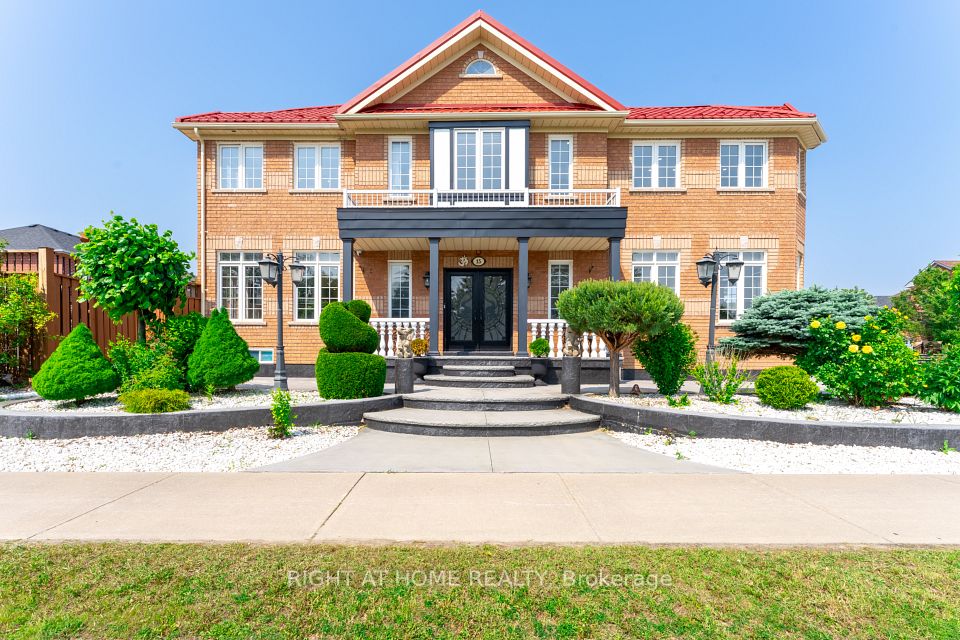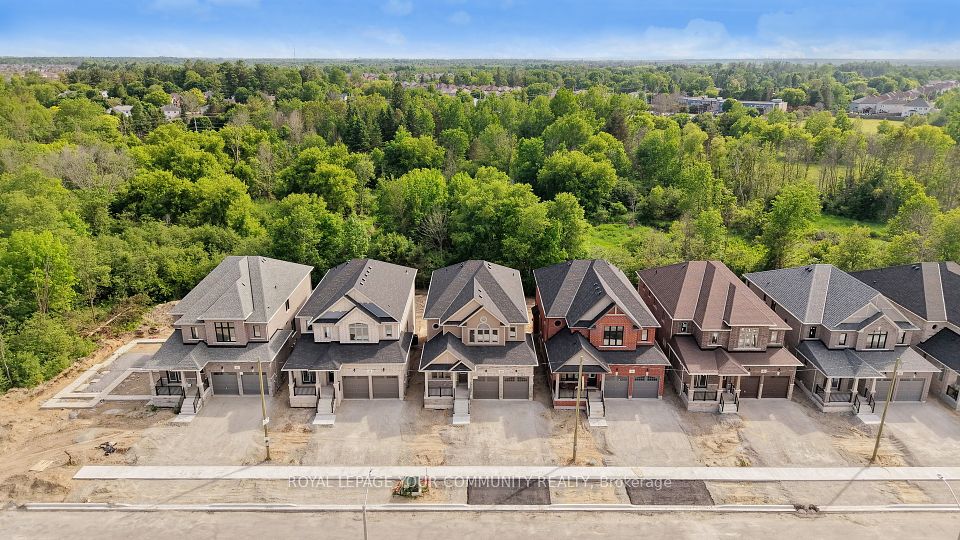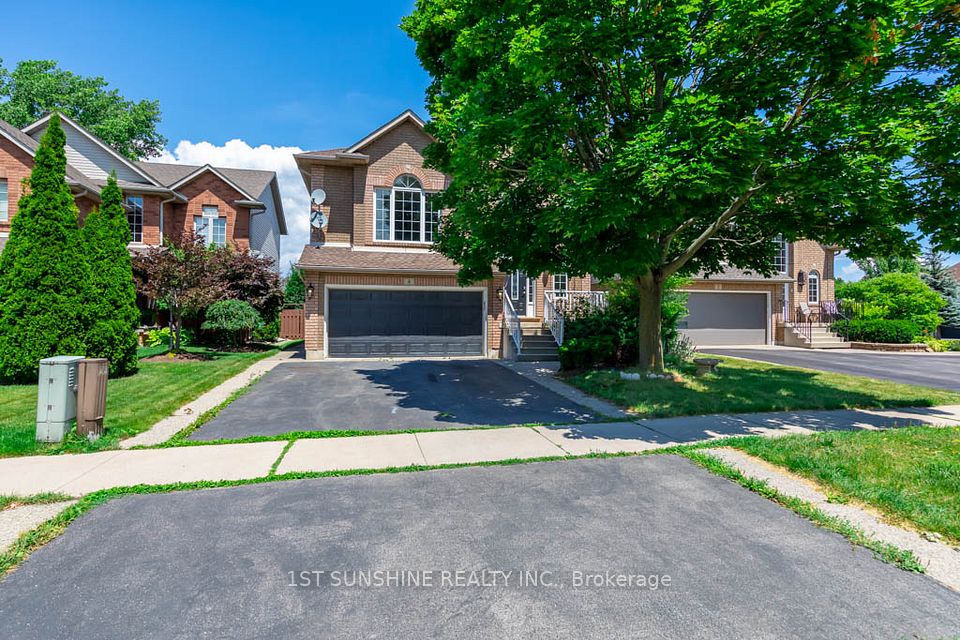
$628,000
1058 Isabella Street, Innisfil, ON L0L 1C0
Price Comparison
Property Description
Property type
Detached
Lot size
N/A
Style
1 1/2 Storey
Approx. Area
N/A
Room Information
| Room Type | Dimension (length x width) | Features | Level |
|---|---|---|---|
| Kitchen | 3.35 x 6.1 m | Eat-in Kitchen | Main |
| Foyer | 3.35 x 4 m | N/A | Main |
| Dining Room | 3.35 x 3.66 m | W/O To Yard | Main |
| Living Room | 4.27 x 3.05 m | Combined w/Dining | Main |
About 1058 Isabella Street
Welcome to 1058 Isabella Street in Innisfil where lakeside charm meets boundless potential. Nestled on a generous 64' x 164' lot, this 3-bedroom, 3-bathroom home offers a rare opportunity for homeowners, investors, and visionaries alike. With dual frontage connecting to Cameron Street, there's potential for lot severance and the addition of a second driveway ideal for multi-generational living or future development.Step inside to find spacious living areas bathed in natural light, complemented by an oversized garage equipped with hydro perfect for a workshop or creative studio. The expansive backyard invites endless possibilities, from lush gardens to custom outdoor retreats.Located just steps from the serene shores of Lake Simcoe, enjoy year-round activities like boating, fishing, and lakeside strolls. Commuters will appreciate the swift access to Highway 400, making Toronto less than an hour away. Nearby amenities include Innisfil Beach Park, local shops, and dining options, ensuring convenience without compromising tranquility.Whether you're seeking a peaceful retreat, a renovation project, or a strategic investment, 1058 Isabella Street is your canvas to create something extraordinary.
Home Overview
Last updated
May 28
Virtual tour
None
Basement information
Crawl Space
Building size
--
Status
In-Active
Property sub type
Detached
Maintenance fee
$N/A
Year built
--
Additional Details
MORTGAGE INFO
ESTIMATED PAYMENT
Location
Some information about this property - Isabella Street

Book a Showing
Find your dream home ✨
I agree to receive marketing and customer service calls and text messages from homepapa. Consent is not a condition of purchase. Msg/data rates may apply. Msg frequency varies. Reply STOP to unsubscribe. Privacy Policy & Terms of Service.






