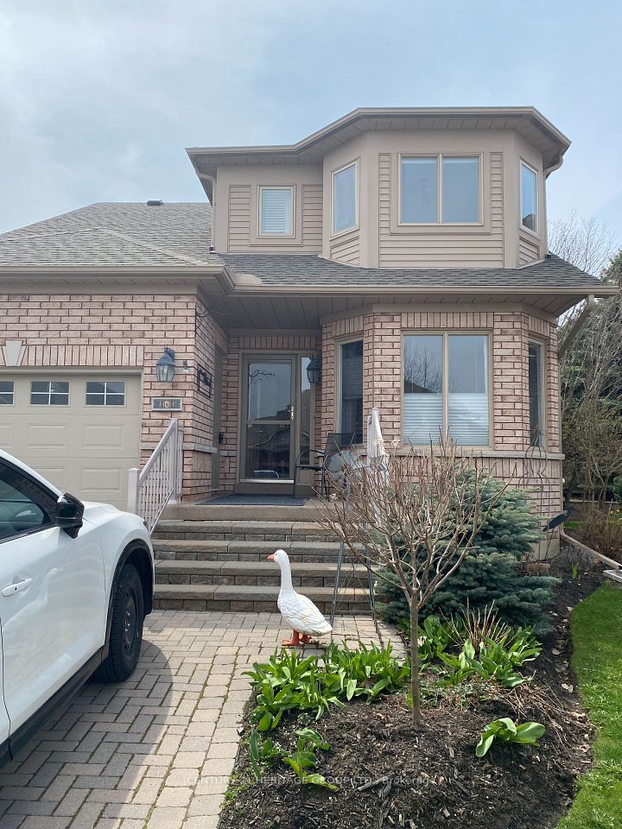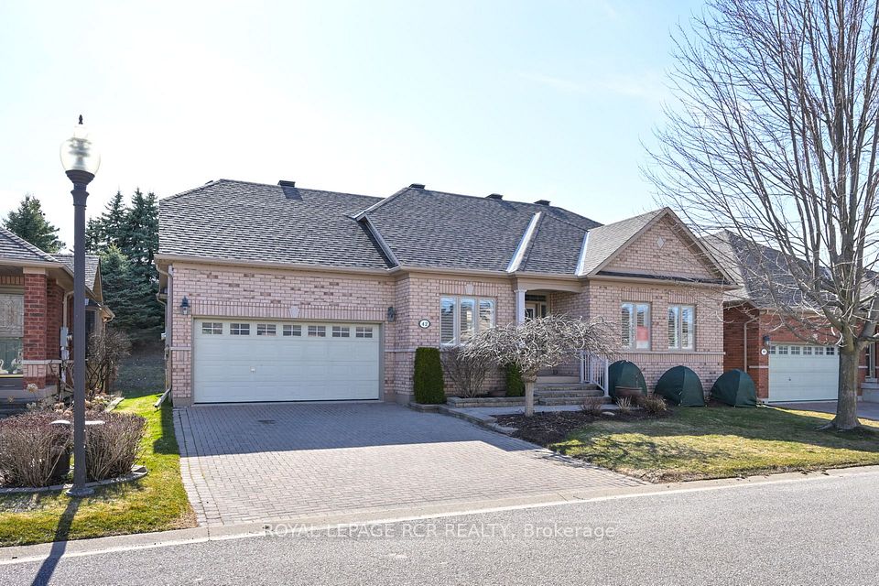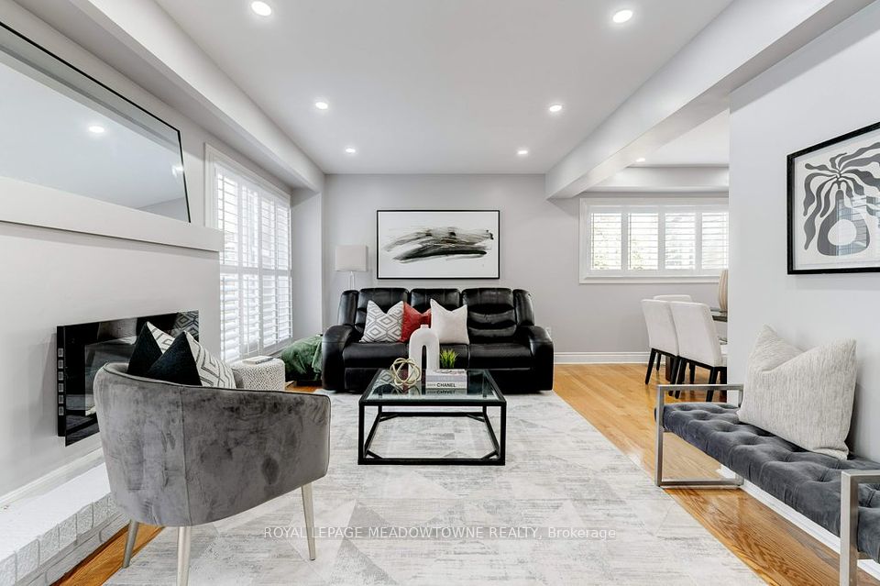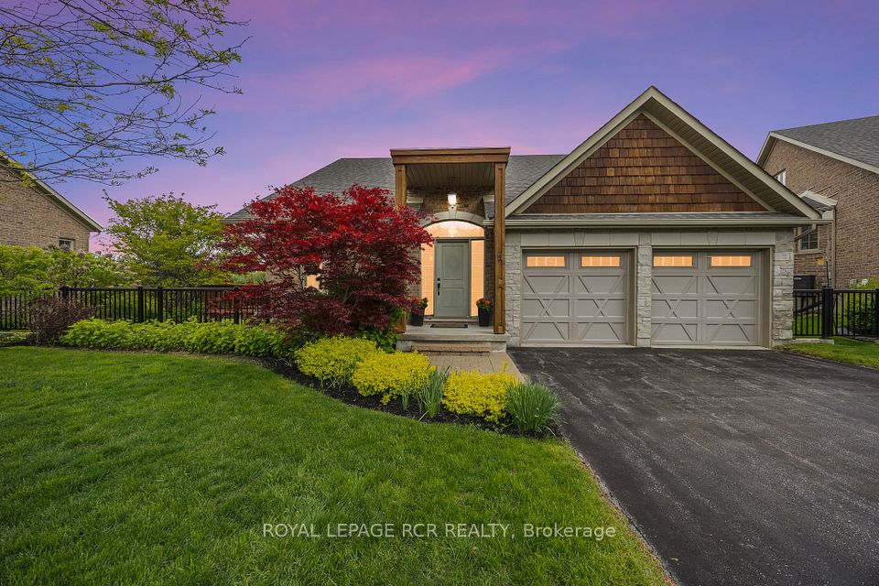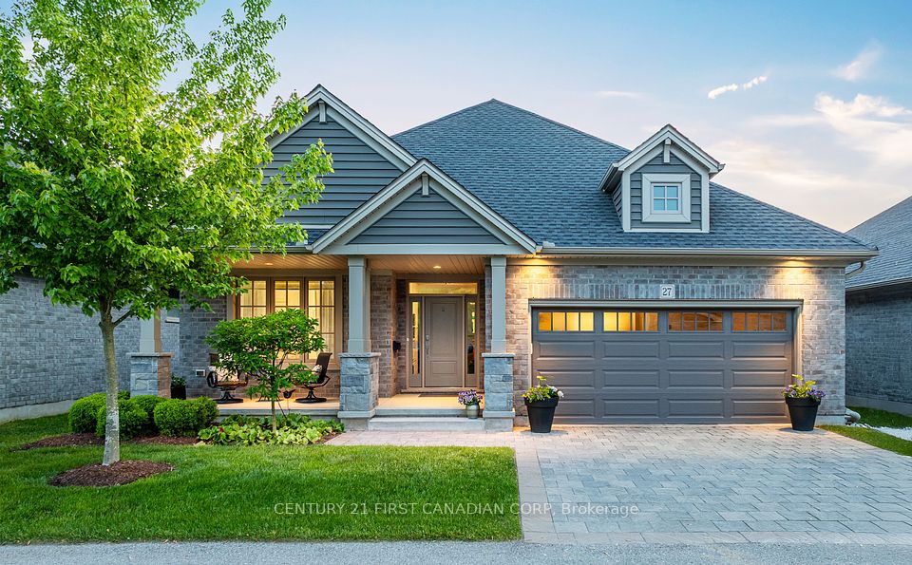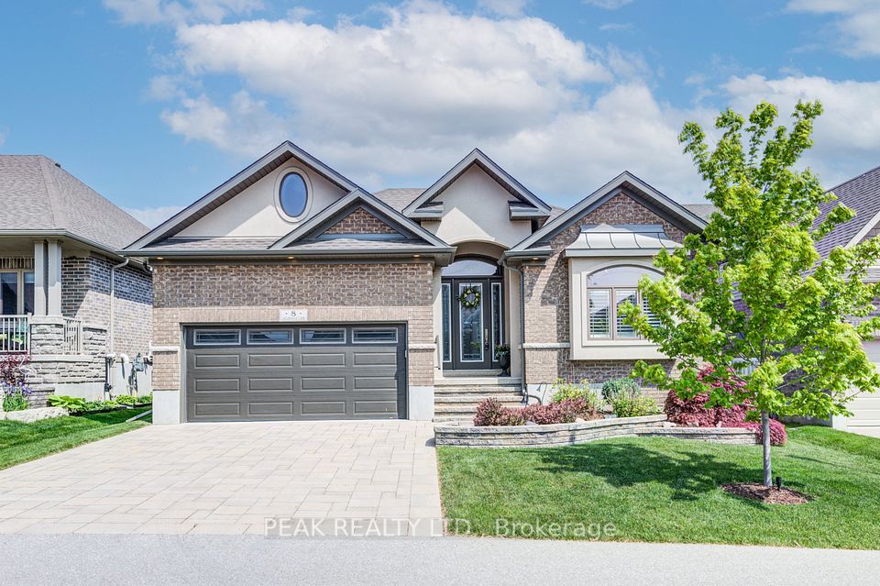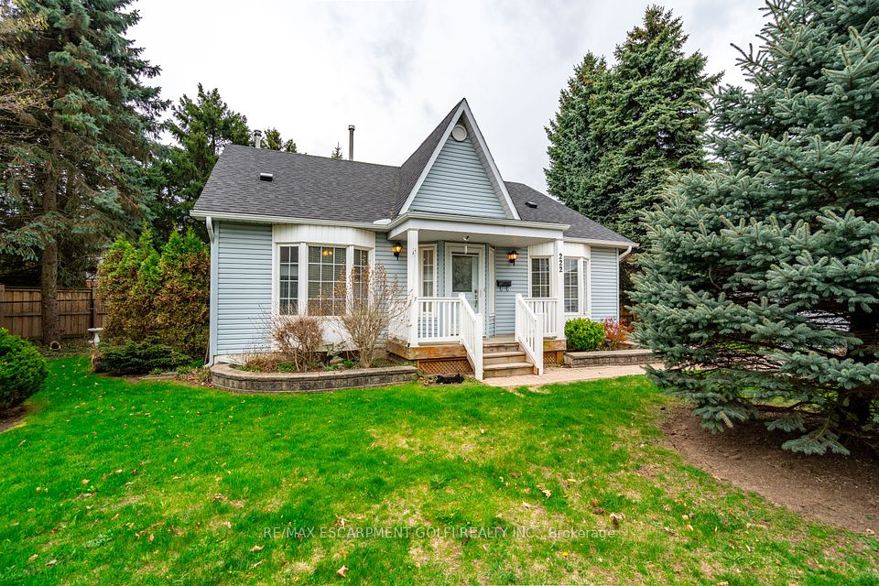
$1,199,000
1057 Mike Weir Drive, Sarnia, ON N0N 1C0
Price Comparison
Property Description
Property type
Detached Condo
Lot size
N/A
Style
Bungalow
Approx. Area
N/A
Room Information
| Room Type | Dimension (length x width) | Features | Level |
|---|---|---|---|
| Great Room | 6.4 x 6.1 m | N/A | Main |
| Kitchen | 5.57 x 3.56 m | N/A | Main |
| Breakfast | 4.42 x 3.51 m | N/A | Main |
| Dining Room | 5.18 x 3.35 m | N/A | Main |
About 1057 Mike Weir Drive
For more info on this property, please click the Brochure button below.This elegant custom home backing onto Huron Oaks golf course was built with countless upgrades and luxurious finishes throughout the entire home. Potentially perfect for a discerning buyer looking for quality plus extras like an oversized heated garage, heated tile floors, custom bar, home theatre system, steam room, home office, exercise room, Security system and Sonos sound system. The spacious 2300 sq ft main Floor features an open concept great room; large dining area and dream kitchen with a massive island, quartz counters, built-in appliances, walk-in pantry and dining nook. The master retreat has custom floating cabinet, gas torches, a large walk-in closet with wood shelving system and a 5 pc luxury ensuite bath. The front office has custom built bookshelves and file drawers. The lower level offers 2000 sq feet with a Custom Bar & Lounge area; Theatre Room with projection tv and surround sound; Exercise Room.
Home Overview
Last updated
Nov 26, 2024
Virtual tour
None
Basement information
Finished
Building size
--
Status
In-Active
Property sub type
Detached Condo
Maintenance fee
$250
Year built
2023
Additional Details
MORTGAGE INFO
ESTIMATED PAYMENT
Location
Some information about this property - Mike Weir Drive

Book a Showing
Find your dream home ✨
I agree to receive marketing and customer service calls and text messages from homepapa. Consent is not a condition of purchase. Msg/data rates may apply. Msg frequency varies. Reply STOP to unsubscribe. Privacy Policy & Terms of Service.






