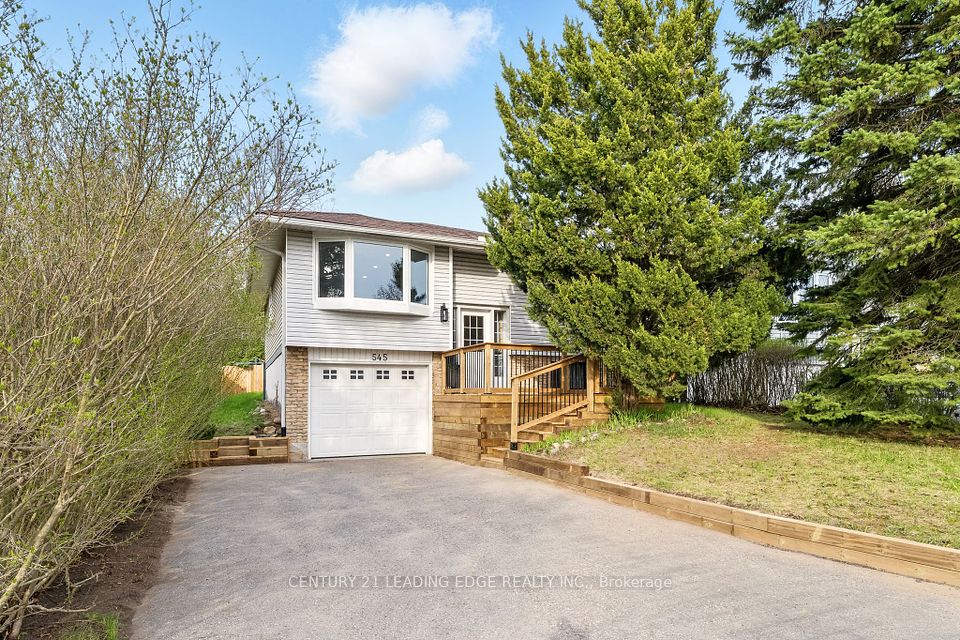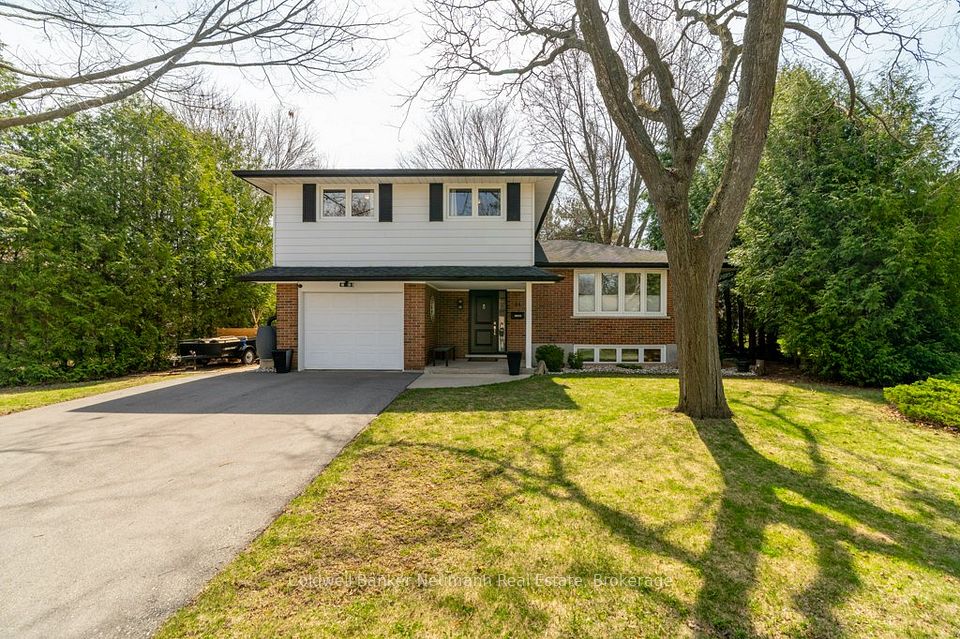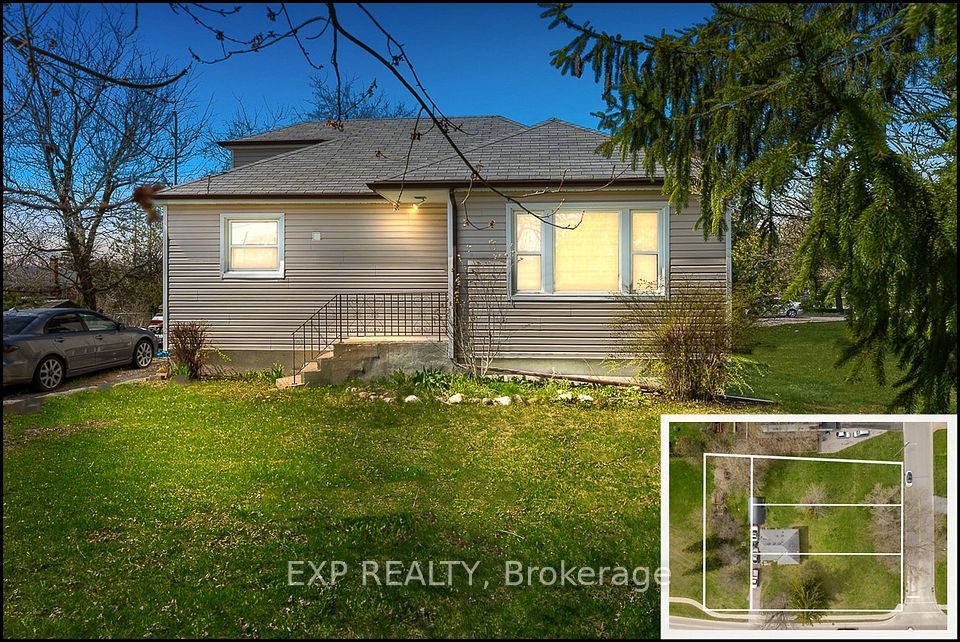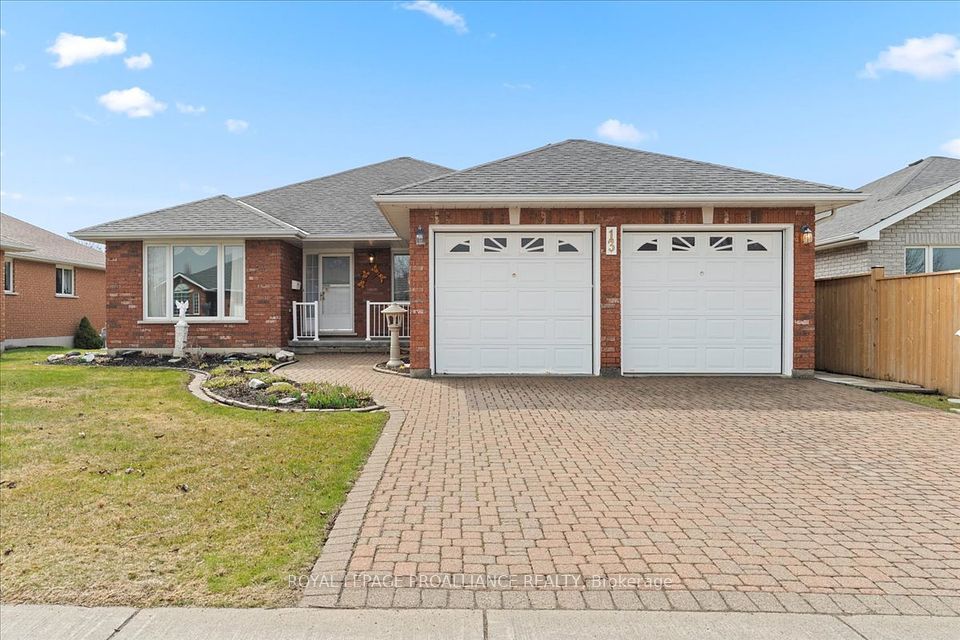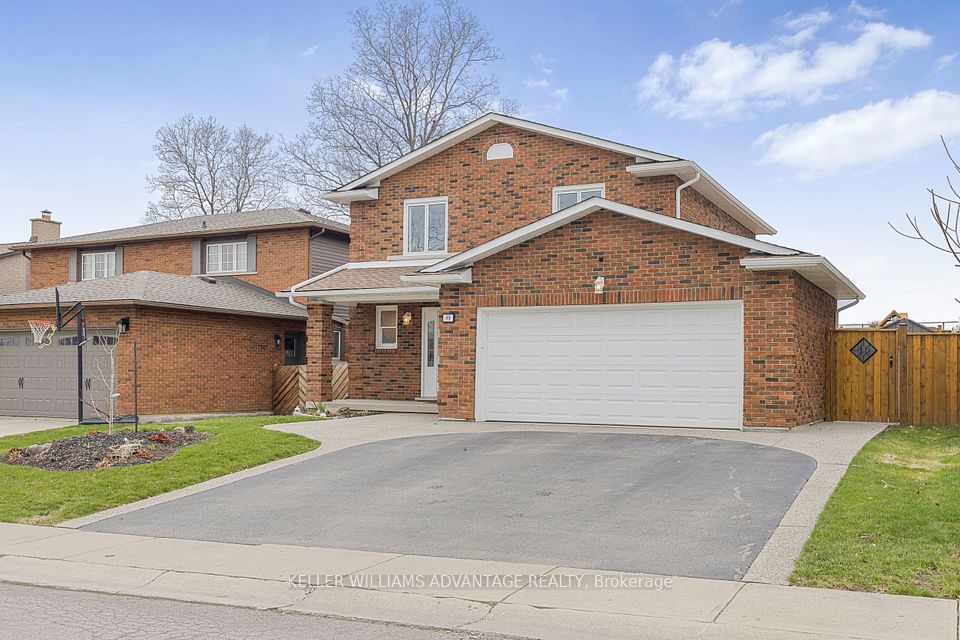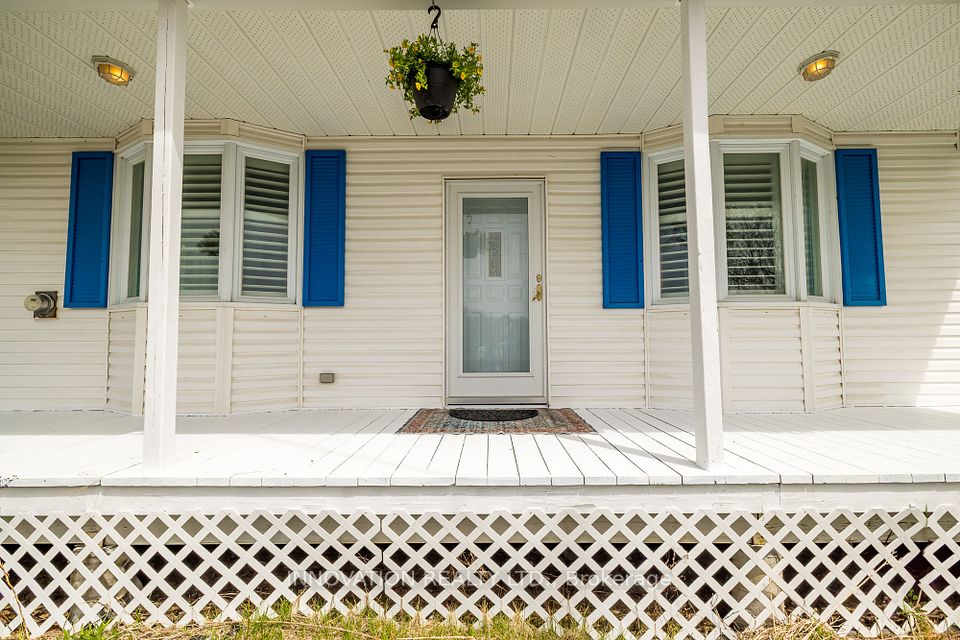$899,000
1056 The Parkway, London East, ON N6A 2W7
Virtual Tours
Price Comparison
Property Description
Property type
Detached
Lot size
N/A
Style
1 1/2 Storey
Approx. Area
N/A
Room Information
| Room Type | Dimension (length x width) | Features | Level |
|---|---|---|---|
| Dining Room | 3.4 x 3.53 m | N/A | Main |
| Kitchen | 3.37 x 3.31 m | N/A | Main |
| Living Room | 3.91 x 5.68 m | N/A | Main |
| Primary Bedroom | 3.7 x 3.88 m | Walk-In Closet(s), 4 Pc Ensuite | Main |
About 1056 The Parkway
Welcome to this charming 1 storey home on the prestigious 'The Parkway' in sought-after Old North. With a classic brick exterior, flagstone walkway, and mature landscaping, the curb appeal shines. Inside, the main floor features hardwood flooring, pot lights, and a cozy fireplace flanked by built-ins. A rare find in the area, the main floor primary bedroom boasts a luxurious ensuite and a walk-in closet. The open-concept kitchen complete with quartz countertops, stainless steel appliances, and a picture window over the double sink flows into the dining area and offers direct access to the deck and hot tub in the private backyard with soaring trees. A powder-room bath on the main floor and inside entry from the attached single-car garage add convenience. Upstairs features two generously sized bedrooms with oversized closets and a spacious 4-piece bath. The finished lower level includes a rec room, laundry, and ample storage. Just steps from Western University, University Hospital, St. Josephs Hospital, and trails to Gibbons Park, this home offers both charm and an unbeatable location. Of note: Furnace/AC 2021
Home Overview
Last updated
4 days ago
Virtual tour
None
Basement information
Partially Finished
Building size
--
Status
In-Active
Property sub type
Detached
Maintenance fee
$N/A
Year built
2025
Additional Details
MORTGAGE INFO
ESTIMATED PAYMENT
Location
Some information about this property - The Parkway

Book a Showing
Find your dream home ✨
I agree to receive marketing and customer service calls and text messages from homepapa. Consent is not a condition of purchase. Msg/data rates may apply. Msg frequency varies. Reply STOP to unsubscribe. Privacy Policy & Terms of Service.







