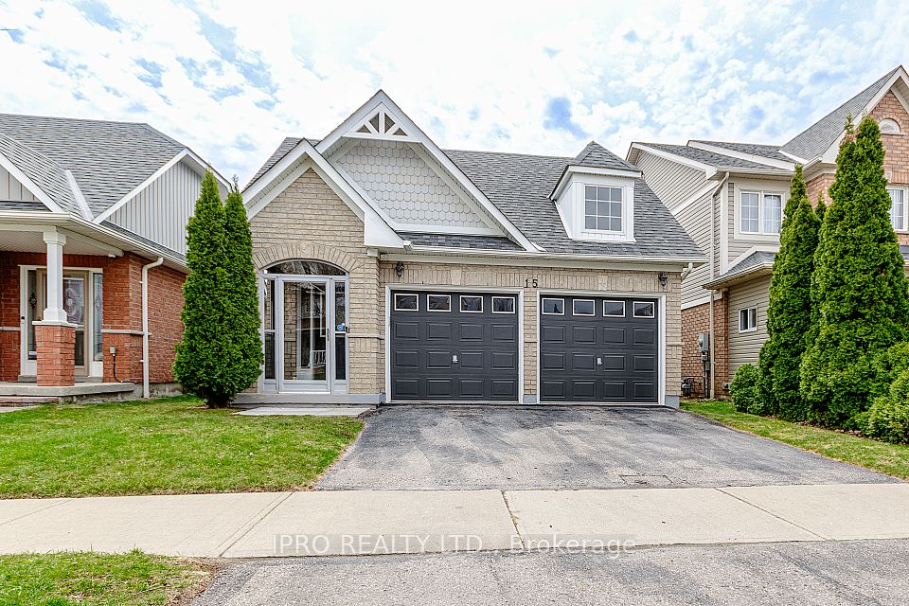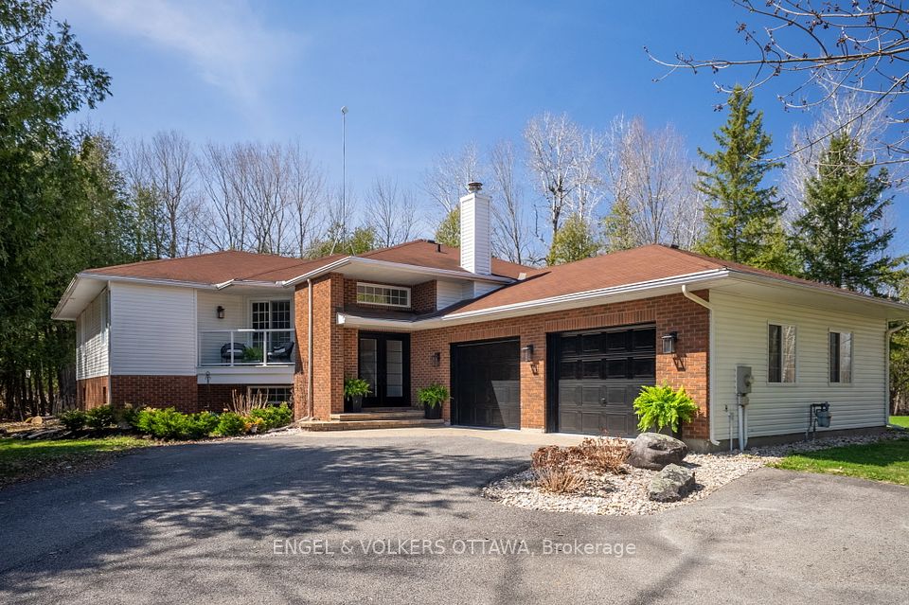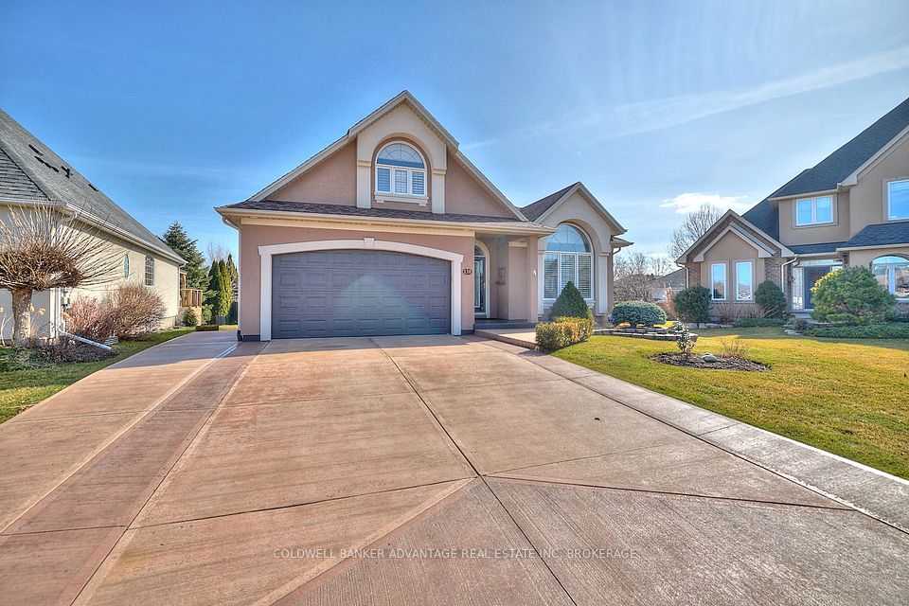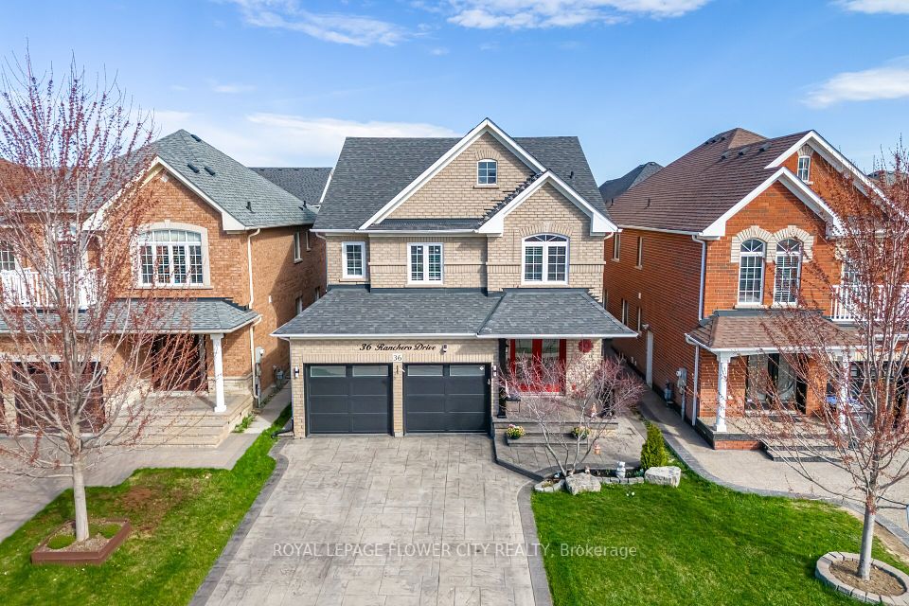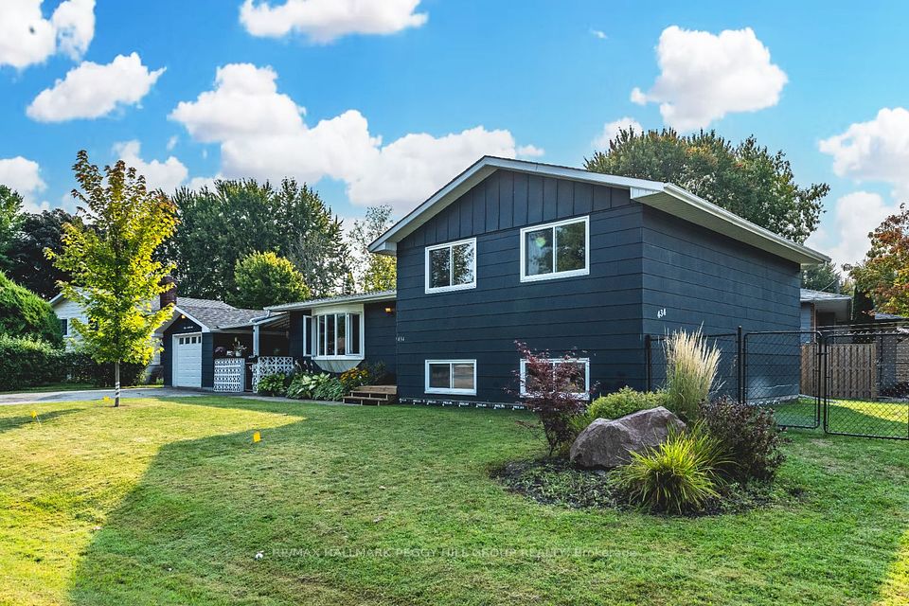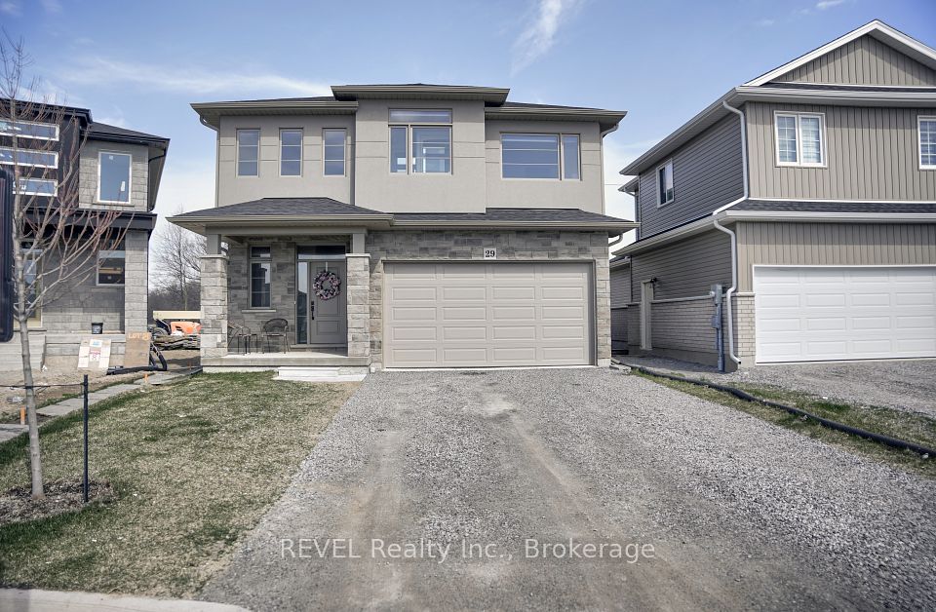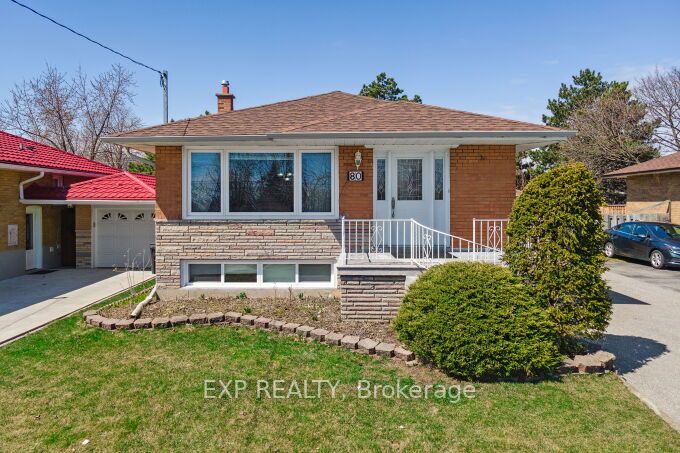$1,199,000
1056 Lakeshore Road, St. Catharines, ON L2R 6P9
Virtual Tours
Price Comparison
Property Description
Property type
Detached
Lot size
.50-1.99 acres
Style
2-Storey
Approx. Area
N/A
Room Information
| Room Type | Dimension (length x width) | Features | Level |
|---|---|---|---|
| Kitchen | 6.47 x 2.97 m | Eat-in Kitchen, B/I Microwave, B/I Oven | Main |
| Dining Room | 4.08 x 4.19 m | N/A | Main |
| Living Room | 6.7 x 4.57 m | Fireplace | Main |
| Bathroom | 1.52 x 1.72 m | 2 Pc Bath | Main |
About 1056 Lakeshore Road
This exceptional home offers the tranquility of country living while being just steps from the vibrant amenities of Port Dalhousie. Situated on a meticulously landscaped one-acre lot, this property provides exceptional privacy. Step inside and immediately feel at home. Hickory hardwood floors flow throughout the main level, where two wood-burning fireplaces create inviting focal points in both the large living room and the cozy den. Enjoy elegant dinners in the formal dining room or casual meals in the updated eat-in kitchen, featuring gorgeous granite counters, custom cabinets, a Viking cooktop, built-in range, and plenty of space for storage and prep work. The added convenience of main floor laundry and a mudroom adjacent to the oversized double-car garage enhances daily living. The Muskoka room, just off the den, offers a seamless transition to the outdoors, providing stunning views of the heated pool, and ample entertaining spaces. A convenient 2-piece powder room is also located on the main floor. Upstairs, discover flexible living space with four generously sized bedrooms, one of which (a loft over the garage) could easily be transformed into a home office. This room offers an abundance of natural light and open space. The elegant master suite boasts a luxurious ensuite with heated floors, a private dressing room, and a walk-in closet. A well-appointed 4-piece bathroom serves the remaining bedrooms on this level. The lower level offers exciting possibilities with a well-designed kitchenette, creating the potential for an in-law suite. Combined with the existing bedroom and a 3-piece bathroom with heated floors, this space could easily function as a private retreat for extended family or guests. The adjacent large recreation room provides additional living space for relaxation or entertainment. This lower level, with its kitchenette and flexible layout, significantly increases the home's versatility for multi-generational living or accommodating visitors.
Home Overview
Last updated
Apr 17
Virtual tour
None
Basement information
Finished, Full
Building size
--
Status
In-Active
Property sub type
Detached
Maintenance fee
$N/A
Year built
2024
Additional Details
MORTGAGE INFO
ESTIMATED PAYMENT
Location
Some information about this property - Lakeshore Road

Book a Showing
Find your dream home ✨
I agree to receive marketing and customer service calls and text messages from homepapa. Consent is not a condition of purchase. Msg/data rates may apply. Msg frequency varies. Reply STOP to unsubscribe. Privacy Policy & Terms of Service.







