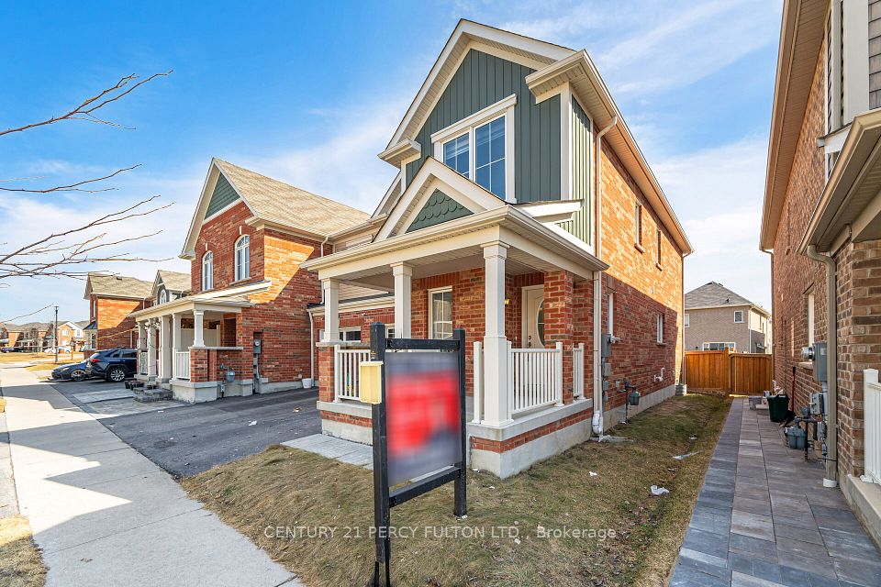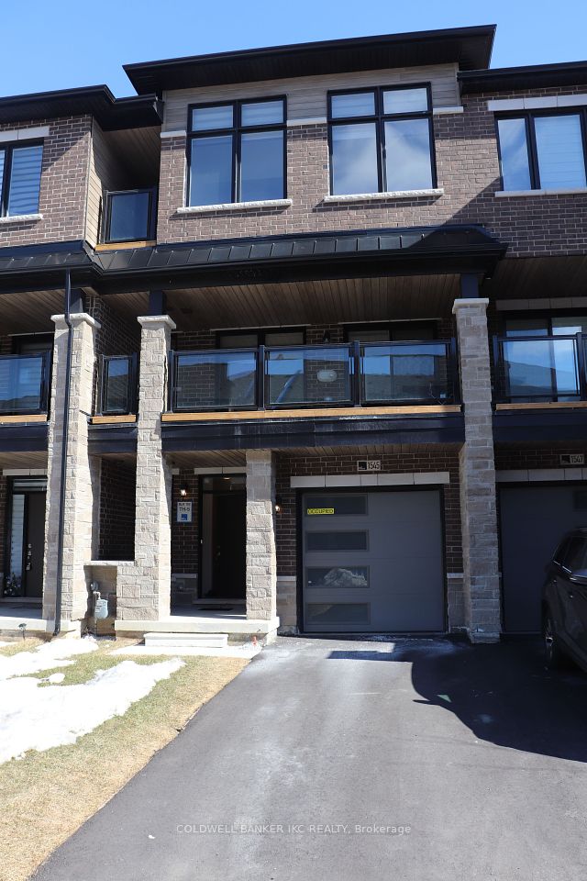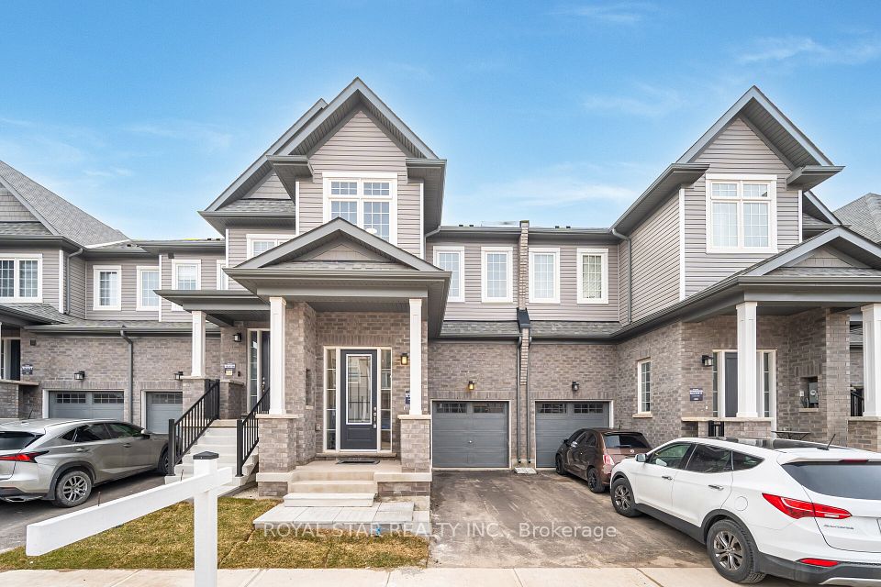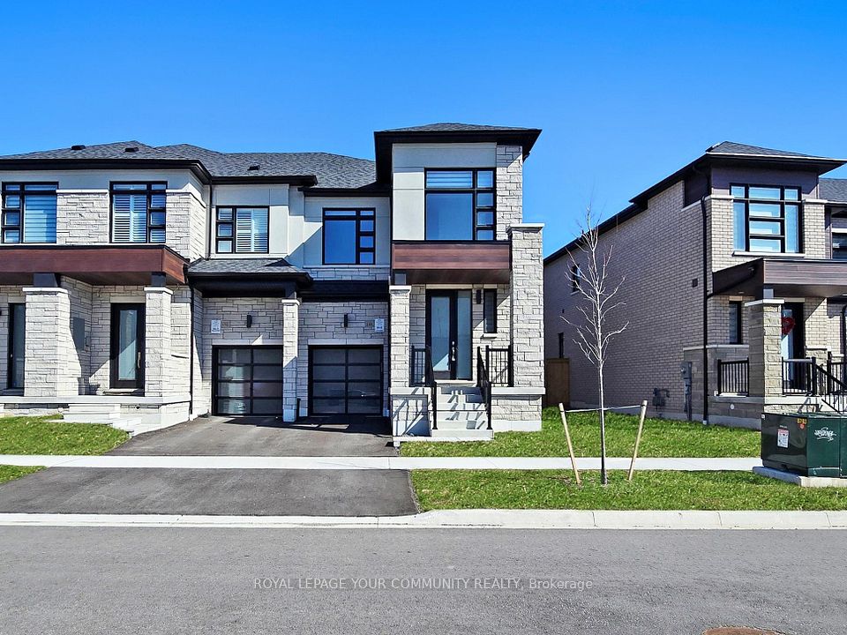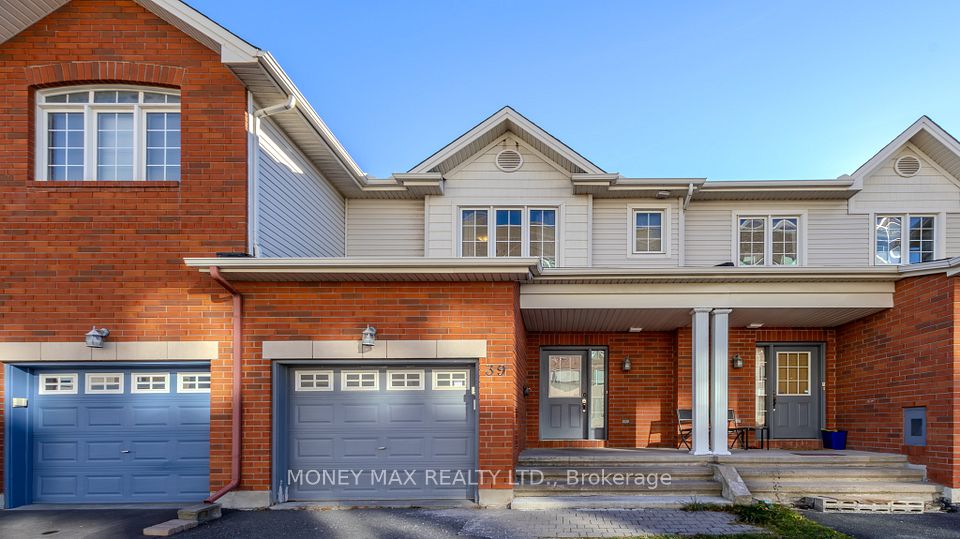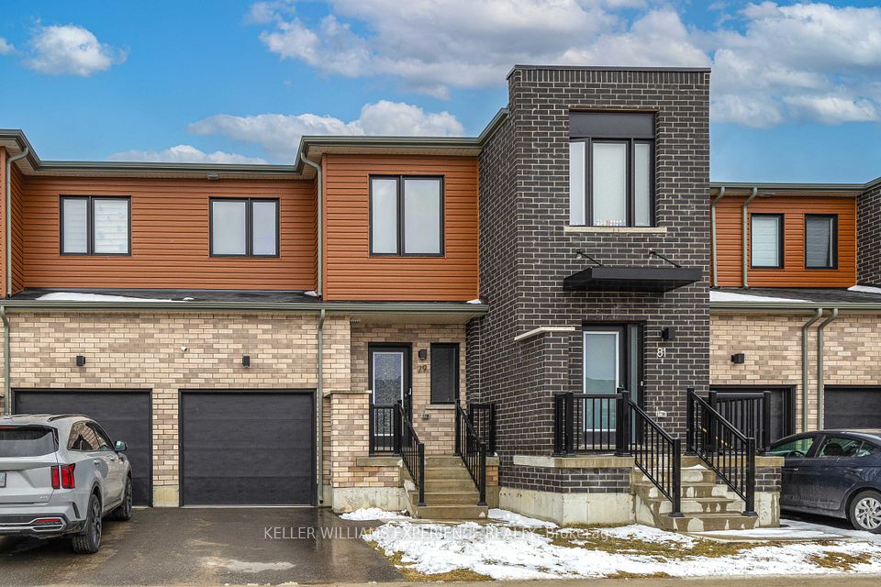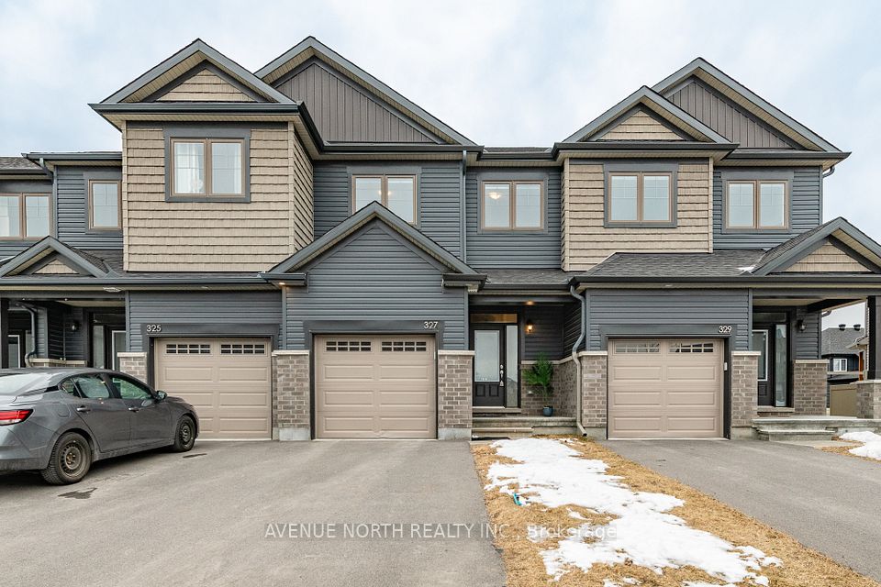$1,099,900
1055 Lindsay Drive, Oakville, ON L6M 3B6
Virtual Tours
Price Comparison
Property Description
Property type
Att/Row/Townhouse
Lot size
N/A
Style
3-Storey
Approx. Area
N/A
Room Information
| Room Type | Dimension (length x width) | Features | Level |
|---|---|---|---|
| Bathroom | 6.7 x 5.8 m | 2 Pc Bath | Main |
| Breakfast | 11.6 x 9.6 m | N/A | Main |
| Dining Room | 11.8 x 10.1 m | N/A | Main |
| Foyer | 6.7 x 5.2 m | N/A | Main |
About 1055 Lindsay Drive
Welcome to 1055 Lindsay Drive, a gorgeous 3-bedroom, 2.5-bath townhouse in the highly desirable Glen Abbey neighborhood of Oakville. This modern, spacious home spans 2120 sq ft, offering a beautifully designed layout ideal for family living. Step inside to discover a bright, open-concept main level. The renovated modern kitchen is a chefs dream, equipped with stainless appliances, sleek countertops, and ample storage, making it perfect for both everyday meals and entertaining. The spacious primary bedroom is complete with a renovated ensuite and "his & hers" closets, while the two remaining bedrooms share a second renovated bathroom. Situated in sought after Glen Abbey this home provides convenient access to top-rated schools, parks, hiking trails, shopping, golf, and dining options. This townhouse is not just a home, but the lifestyle you've been looking for in Oakville!
Home Overview
Last updated
19 hours ago
Virtual tour
None
Basement information
Finished with Walk-Out
Building size
--
Status
In-Active
Property sub type
Att/Row/Townhouse
Maintenance fee
$N/A
Year built
2024
Additional Details
MORTGAGE INFO
ESTIMATED PAYMENT
Location
Some information about this property - Lindsay Drive

Book a Showing
Find your dream home ✨
I agree to receive marketing and customer service calls and text messages from homepapa. Consent is not a condition of purchase. Msg/data rates may apply. Msg frequency varies. Reply STOP to unsubscribe. Privacy Policy & Terms of Service.







