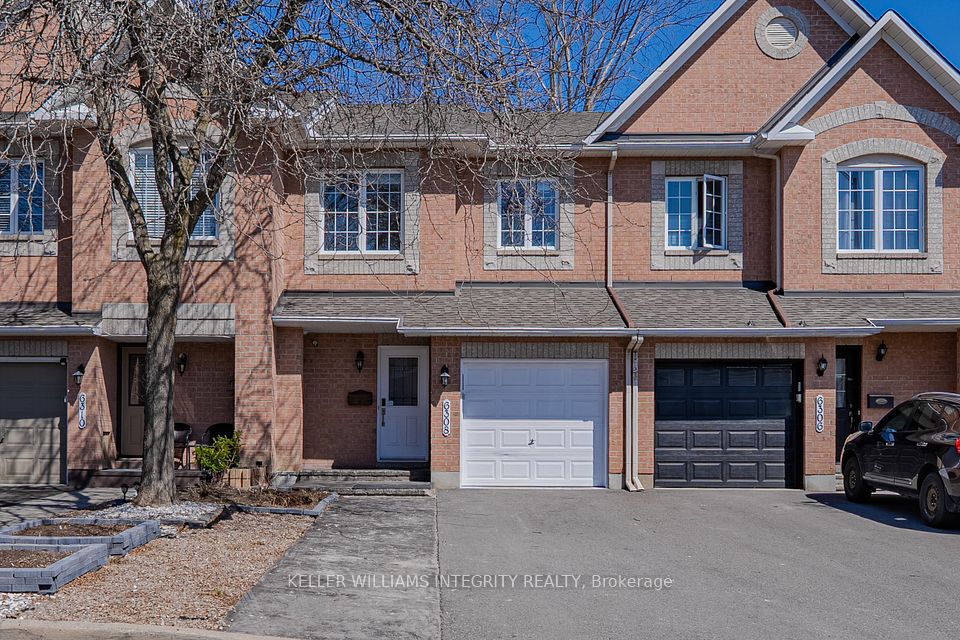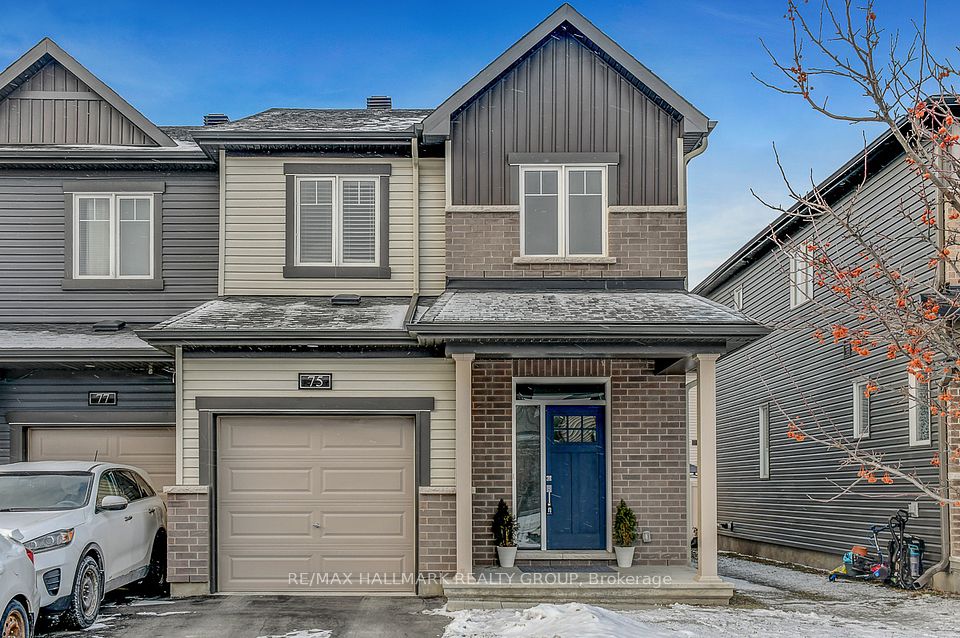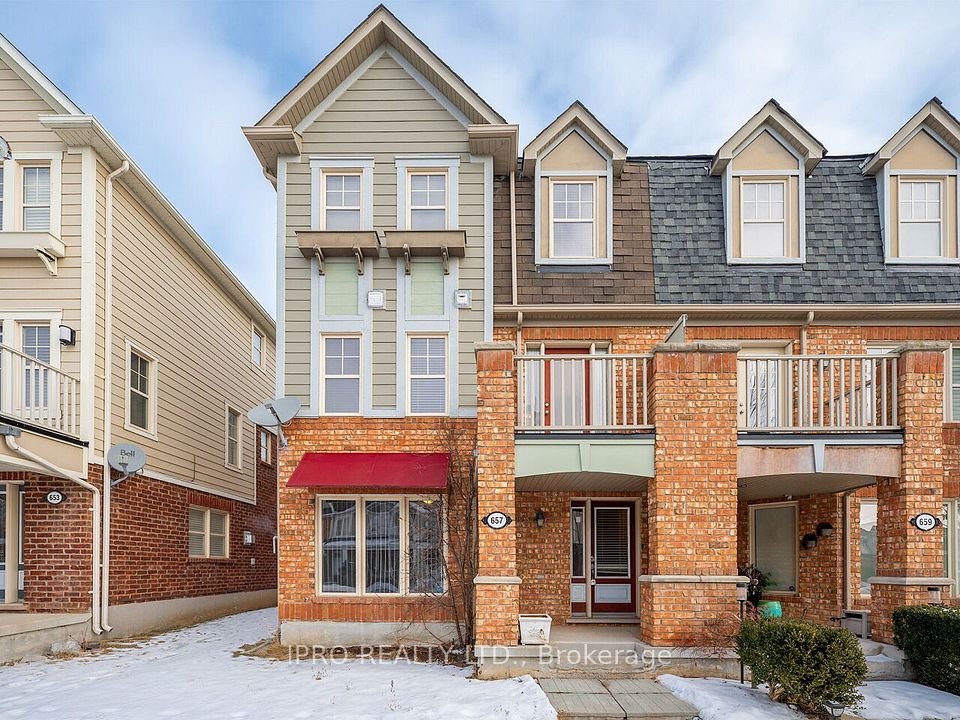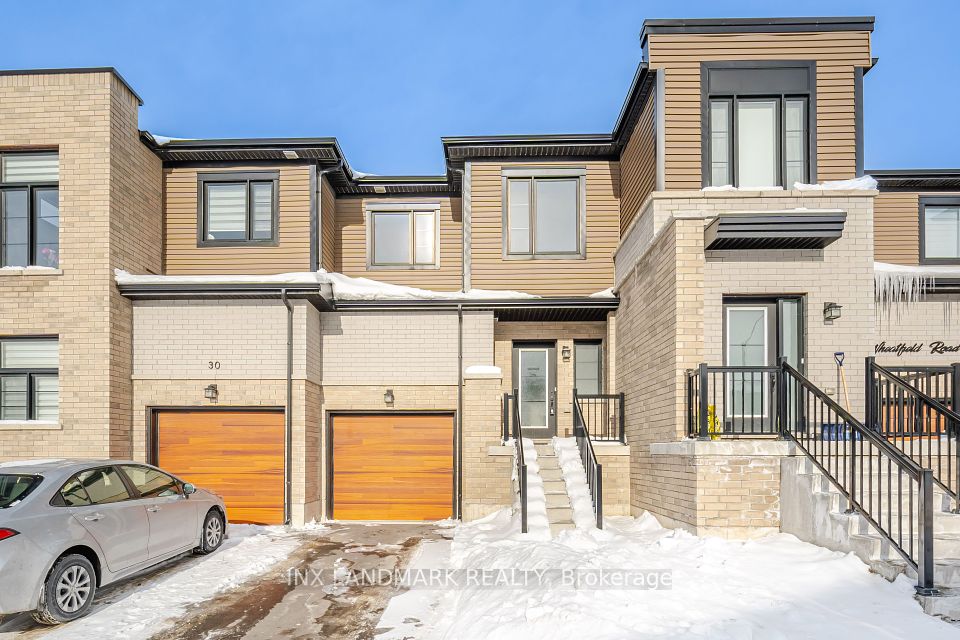$779,000
1055 Klondike Road, Kanata, ON K2K 1X7
Virtual Tours
Price Comparison
Property Description
Property type
Att/Row/Townhouse
Lot size
N/A
Style
2-Storey
Approx. Area
N/A
Room Information
| Room Type | Dimension (length x width) | Features | Level |
|---|---|---|---|
| Kitchen | 3.48 x 4.8 m | N/A | Ground |
| Dining Room | 2.75 x 4.8 m | N/A | Ground |
| Living Room | 3.8 x 5.9 m | N/A | Ground |
| Foyer | 2.8 x 1.7 m | N/A | Ground |
About 1055 Klondike Road
New Home Construction Now Underway!Occupancies Late Summer 2025. Exciting new development in Kanata North! Klondike Ridge is a private cul-de-sac of towns and semi-detached homes. Compare the differences and your new home decision will be Klondike Ridge. Contemporary home designs. Award-winning builder, Maple Leaf Custom Homes. More square footage (2420sqft plus) and larger rooms than other builders. Professional interior designs and superior materials. Includes finished basements, some walkout basements. Includes rear deck and fences. Standard Quartz countertops throughout with stainless steel appliances. Standard gas fireplaces. Maple Leaf has been a luxury custom builder in Ottawa for over 20 years. The homes in Klondike Ridge will be built to our custom standards by the same tradespeople. What other builders offer as upgrades, are included as standard. *For Additional Property Details Click The Brochure Icon Below*
Home Overview
Last updated
Feb 20
Virtual tour
None
Basement information
Finished
Building size
--
Status
In-Active
Property sub type
Att/Row/Townhouse
Maintenance fee
$N/A
Year built
--
Additional Details
MORTGAGE INFO
ESTIMATED PAYMENT
Location
Some information about this property - Klondike Road

Book a Showing
Find your dream home ✨
I agree to receive marketing and customer service calls and text messages from homepapa. Consent is not a condition of purchase. Msg/data rates may apply. Msg frequency varies. Reply STOP to unsubscribe. Privacy Policy & Terms of Service.













