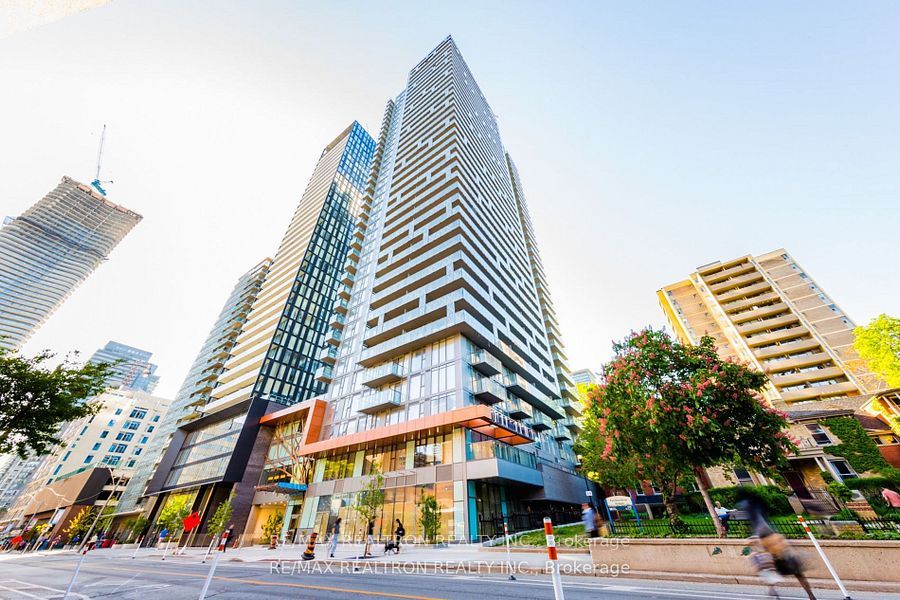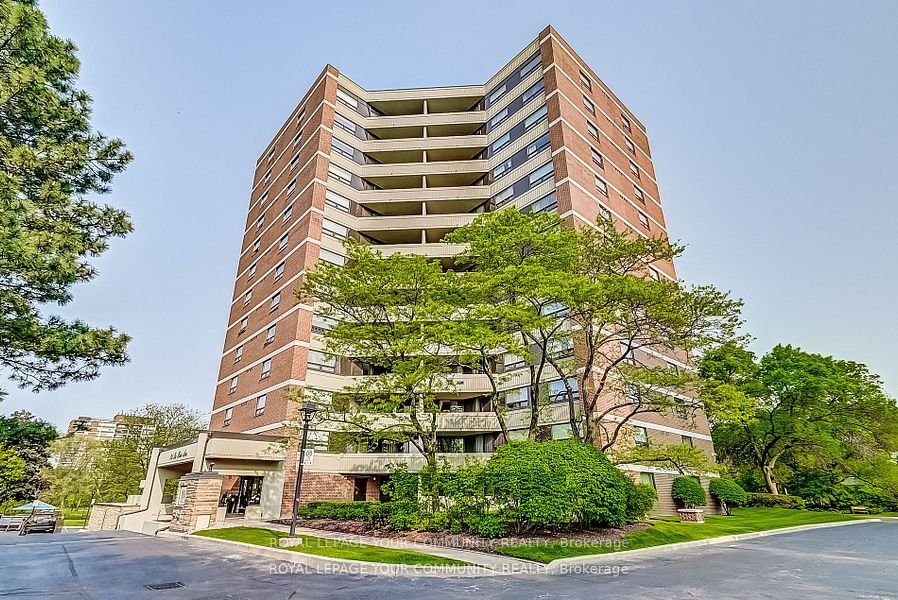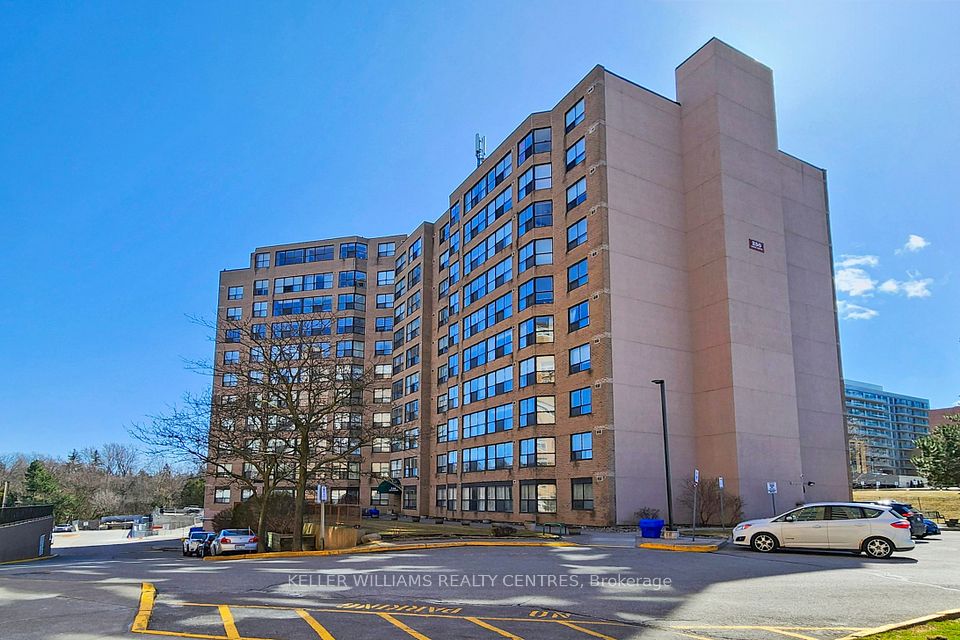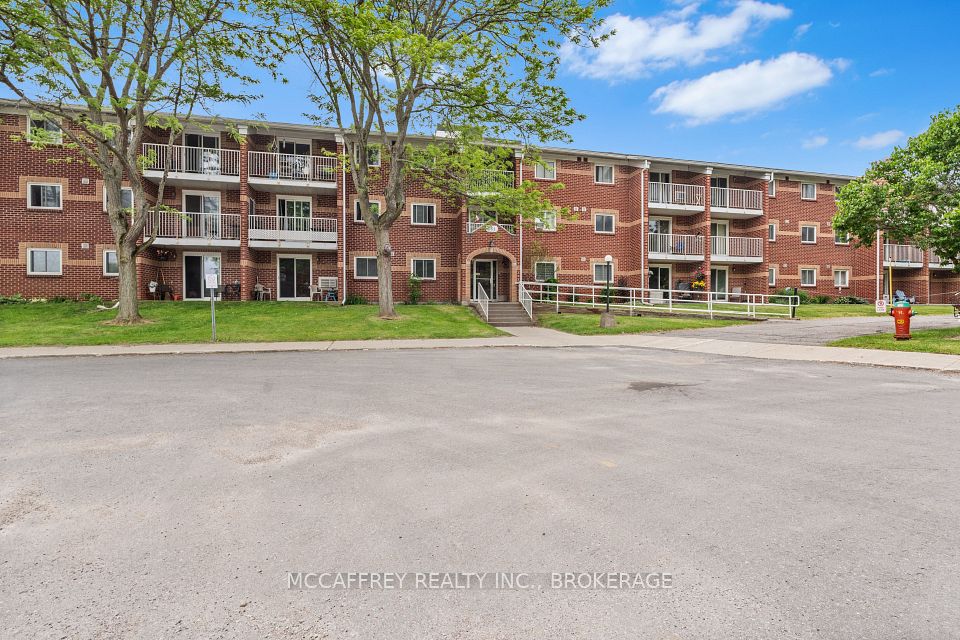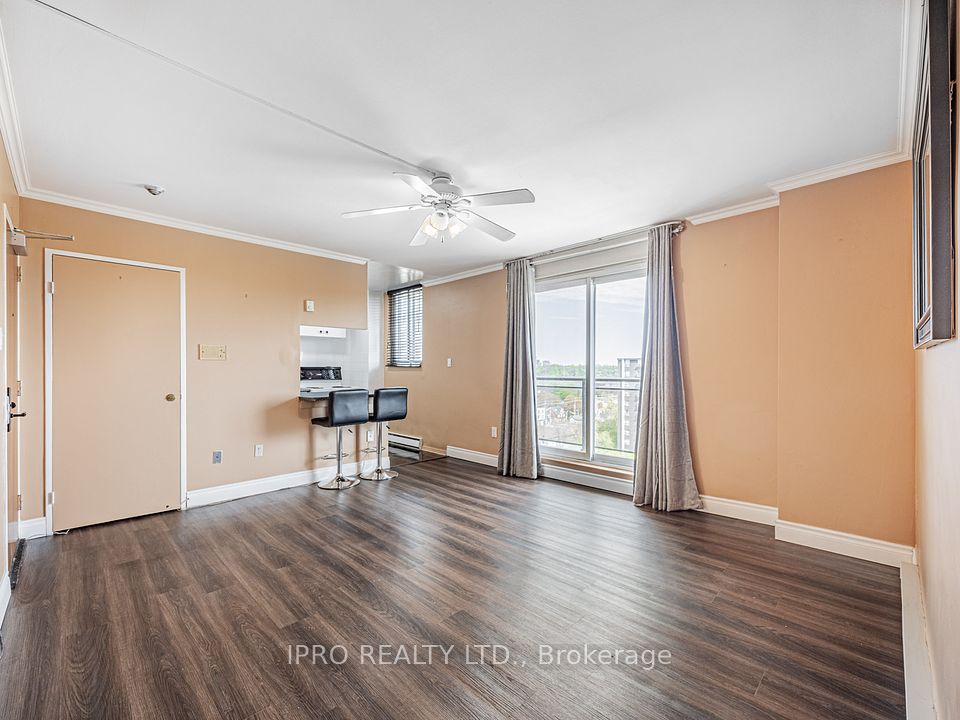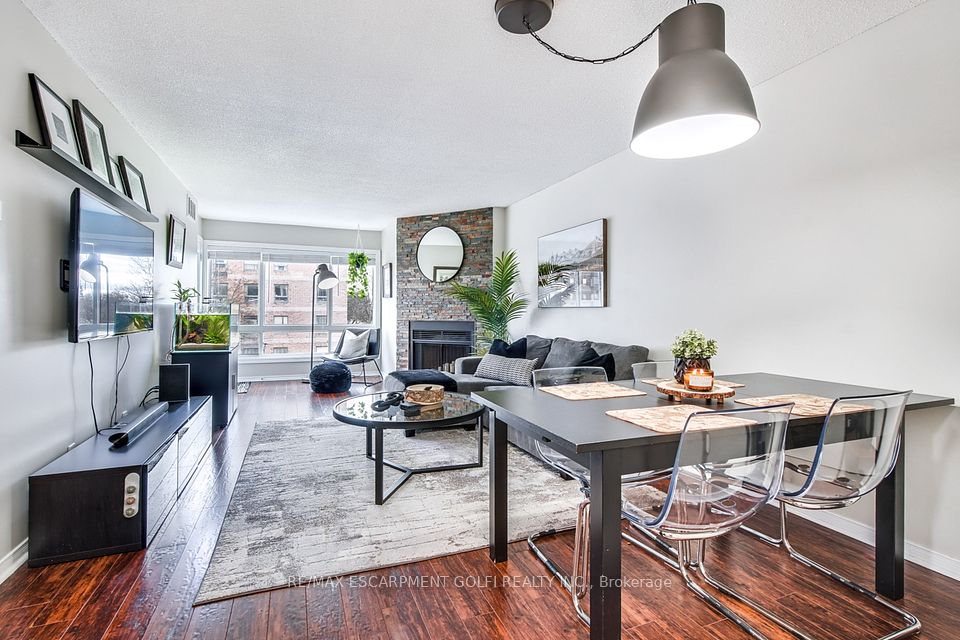
$729,000
1055 Bay Street, Toronto C01, ON M5S 3A3
Virtual Tours
Price Comparison
Property Description
Property type
Condo Apartment
Lot size
N/A
Style
Apartment
Approx. Area
N/A
Room Information
| Room Type | Dimension (length x width) | Features | Level |
|---|---|---|---|
| Living Room | 5.61 x 4.48 m | Combined w/Dining, Laminate | Flat |
| Dining Room | 5.61 x 4.48 m | Combined w/Living, Laminate | Flat |
| Kitchen | 3.77 x 2.4 m | Tile Floor, Window | Flat |
| Primary Bedroom | 4.42 x 3.81 m | Laminate, 4 Pc Ensuite, Closet | Flat |
About 1055 Bay Street
Welcome to your urban oasis at Tridel's Polo Club 1! This large 2 Bed, 2 Bath unit includes 1 Parking and 1 Locker and boasts over 1100 SqFt (as per builder) of renovated space, including modernized bathrooms and light fixtures. Enjoy exceptional value with all utilities included in condo fees. Laminate flooring throughout the living, dining, bedroom, and hallways. Kitchen offers abundant storage and a large window for natural light, and the spacious living room features wall to wall windows. The primary suite offers a generous mirrored closet and a 4-piece ensuite. Indulge in amenities like the gym, sauna, squash court, rec room, party room, rooftop terrace, and 24-hour concierge. Perfectly situated near Yorkville, UofT, Financial District, TTC, hospitals, top restaurants, and premier shops.
Home Overview
Last updated
3 hours ago
Virtual tour
None
Basement information
None
Building size
--
Status
In-Active
Property sub type
Condo Apartment
Maintenance fee
$1,112.14
Year built
--
Additional Details
MORTGAGE INFO
ESTIMATED PAYMENT
Location
Some information about this property - Bay Street

Book a Showing
Find your dream home ✨
I agree to receive marketing and customer service calls and text messages from homepapa. Consent is not a condition of purchase. Msg/data rates may apply. Msg frequency varies. Reply STOP to unsubscribe. Privacy Policy & Terms of Service.






