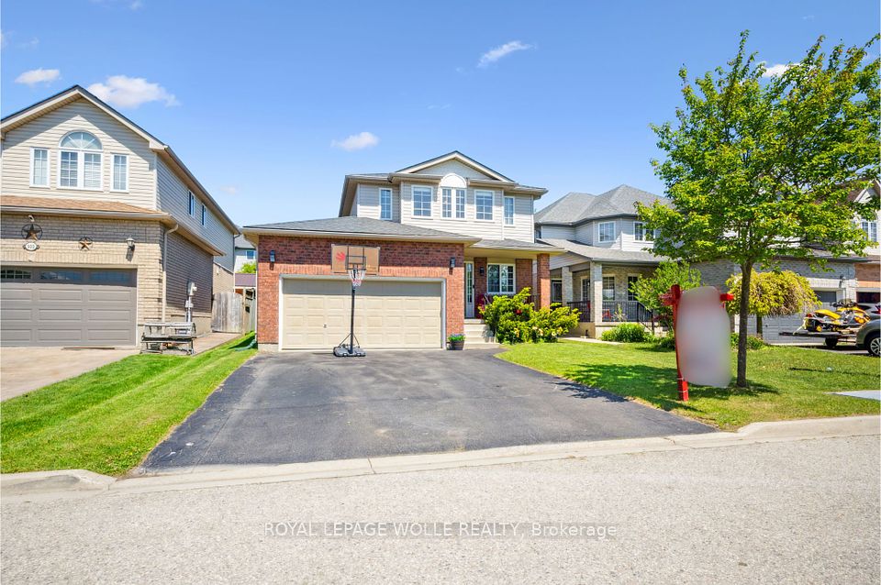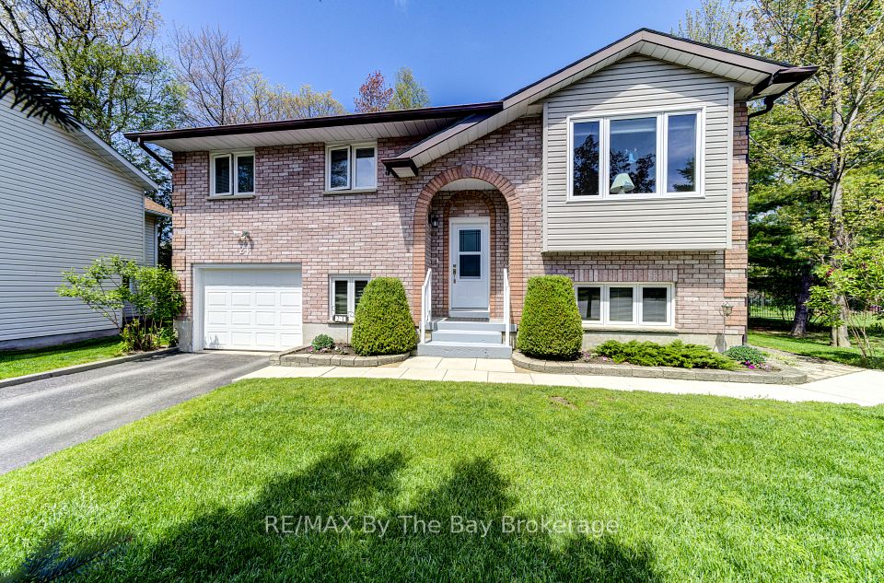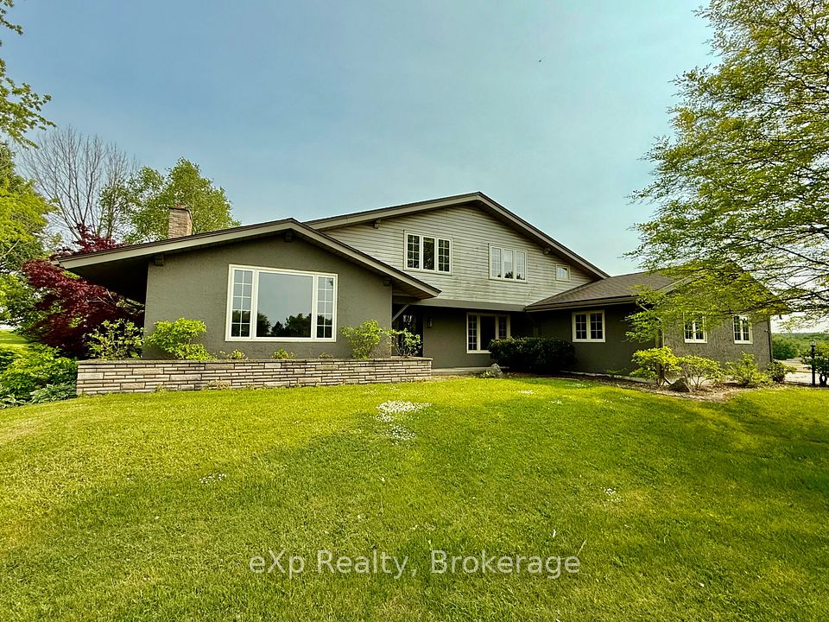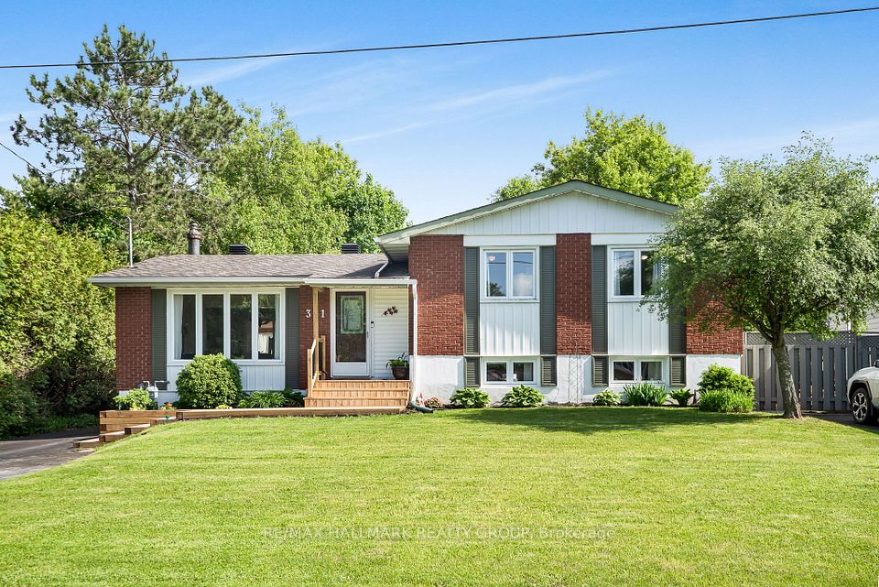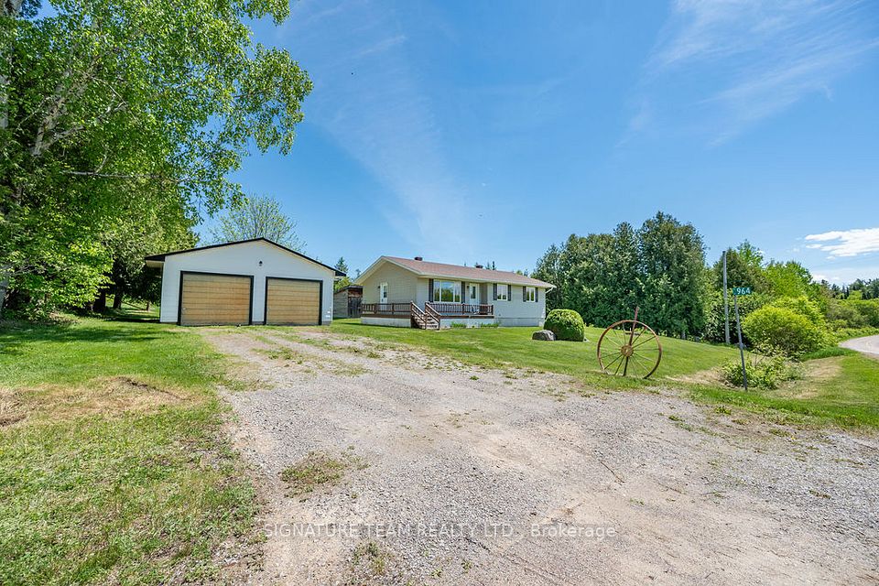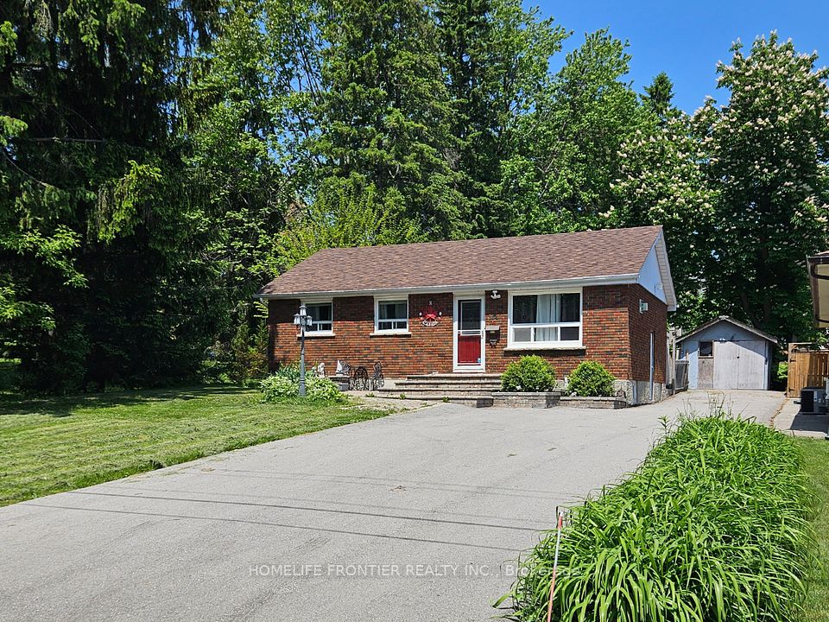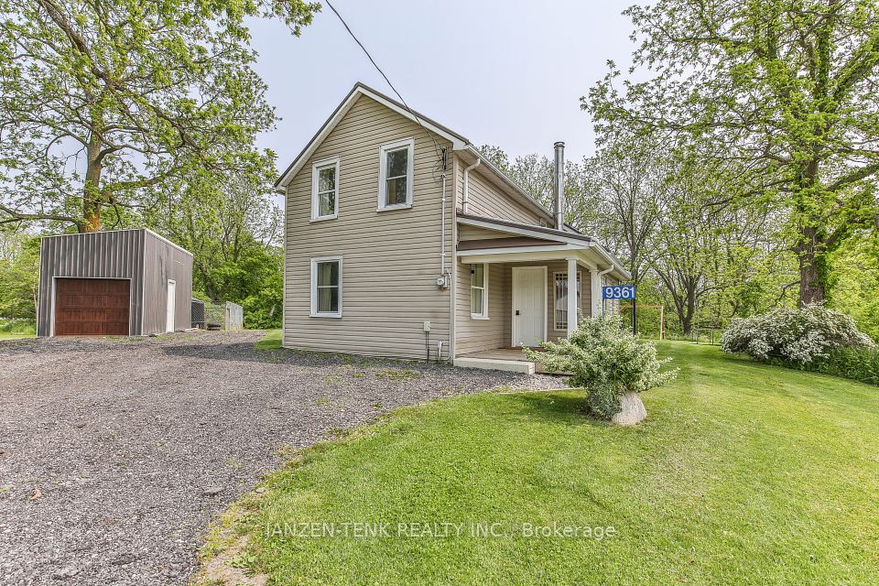
$549,900
1054 Evansville Drive, West Nipissing, ON P2B 2K4
Price Comparison
Property Description
Property type
Detached
Lot size
< .50 acres
Style
Sidesplit 3
Approx. Area
N/A
Room Information
| Room Type | Dimension (length x width) | Features | Level |
|---|---|---|---|
| Foyer | 2.98 x 1.55 m | N/A | Main |
| Kitchen | 2.3 x 2.6 m | N/A | Main |
| Dining Room | 2.7 x 3.7 m | N/A | Main |
| Living Room | 5.4 x 3.26 m | N/A | Main |
About 1054 Evansville Drive
Welcome to 1054 Evansville Dr, Sturgeon Falls. Our gorgeous waterfront property sits along the shores of the upper Sturgeon River and offers several miles of navigable water to enjoy. The well landscaped property has a gentle slope down to the dock, large rear deck with gazebo to sit and enjoy the sunsets. The home is a 3 bedroom side split with a large main floor entrance leading to a cozy rec room area with view of the water. On the upper level is where you will find 3 generous sized bedrooms along with the 4pc bath. The Evansville area is a prime location that gives you that country living feeling while still being very close to the downtown area. This location also features natural gas as a bonus and is just around the corner from the 18 Hole Laurentide golf club.
Home Overview
Last updated
5 days ago
Virtual tour
None
Basement information
None
Building size
--
Status
In-Active
Property sub type
Detached
Maintenance fee
$N/A
Year built
2024
Additional Details
MORTGAGE INFO
ESTIMATED PAYMENT
Location
Some information about this property - Evansville Drive

Book a Showing
Find your dream home ✨
I agree to receive marketing and customer service calls and text messages from homepapa. Consent is not a condition of purchase. Msg/data rates may apply. Msg frequency varies. Reply STOP to unsubscribe. Privacy Policy & Terms of Service.






