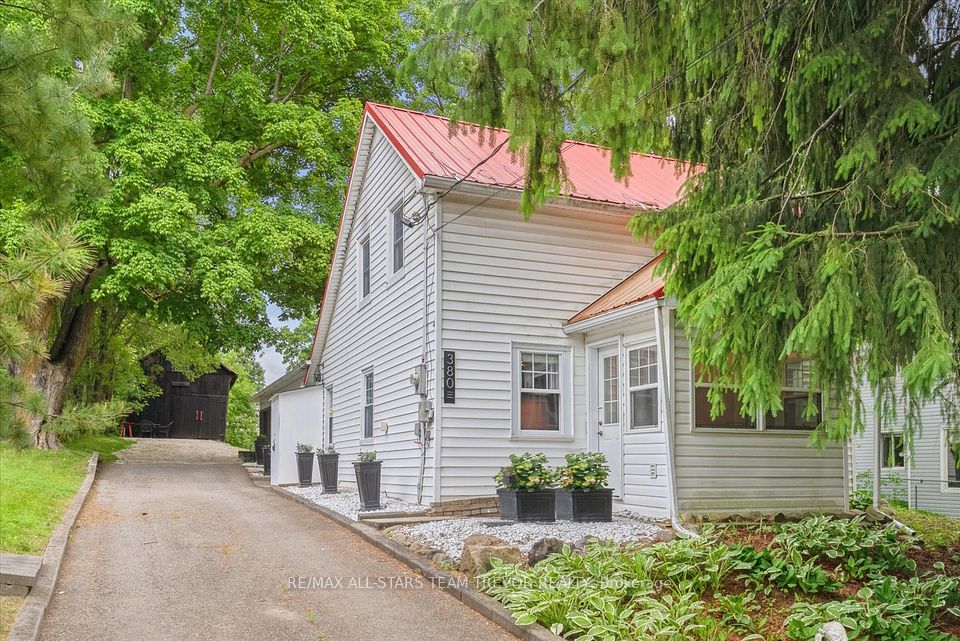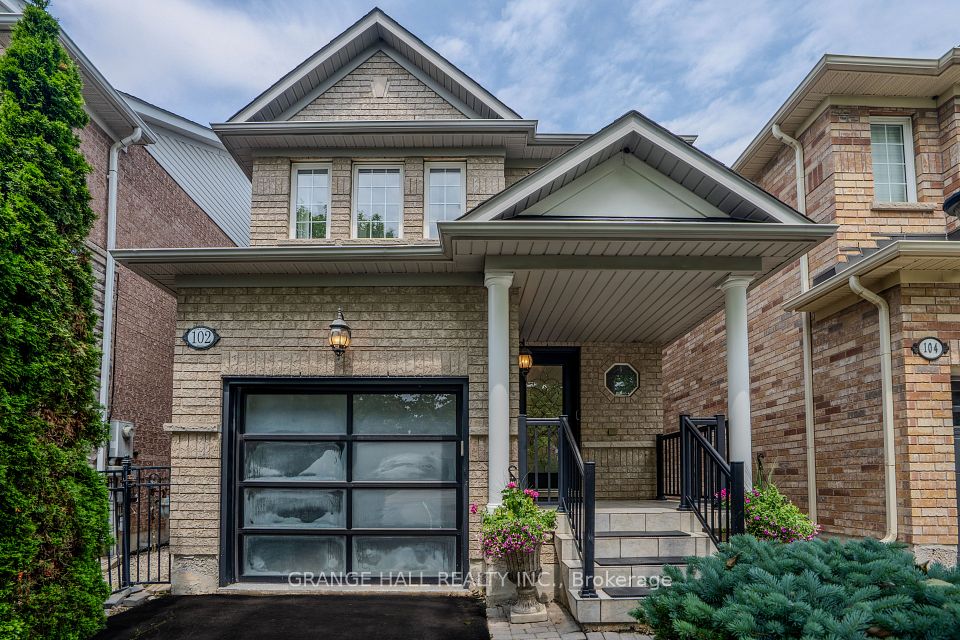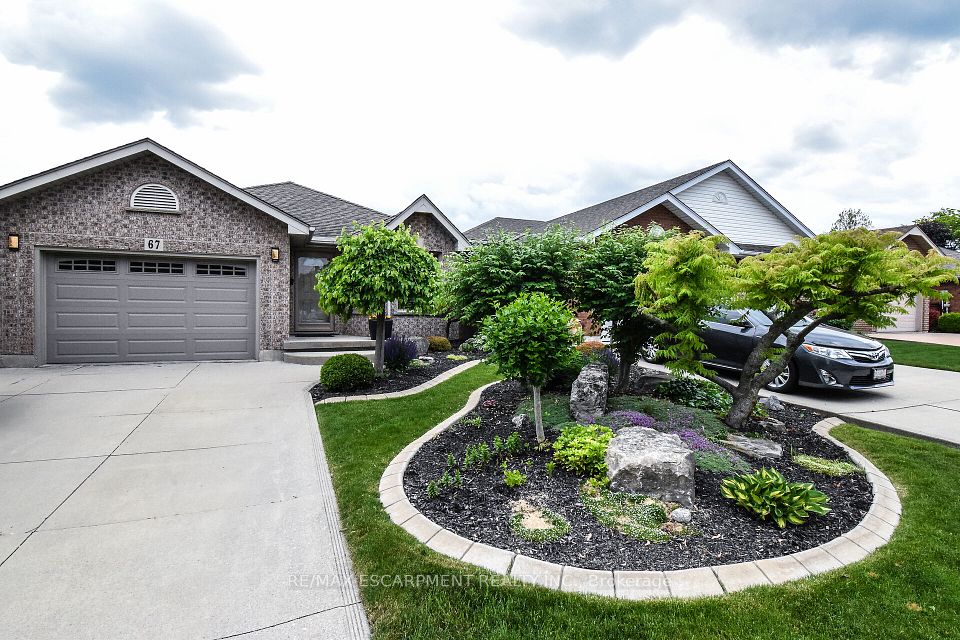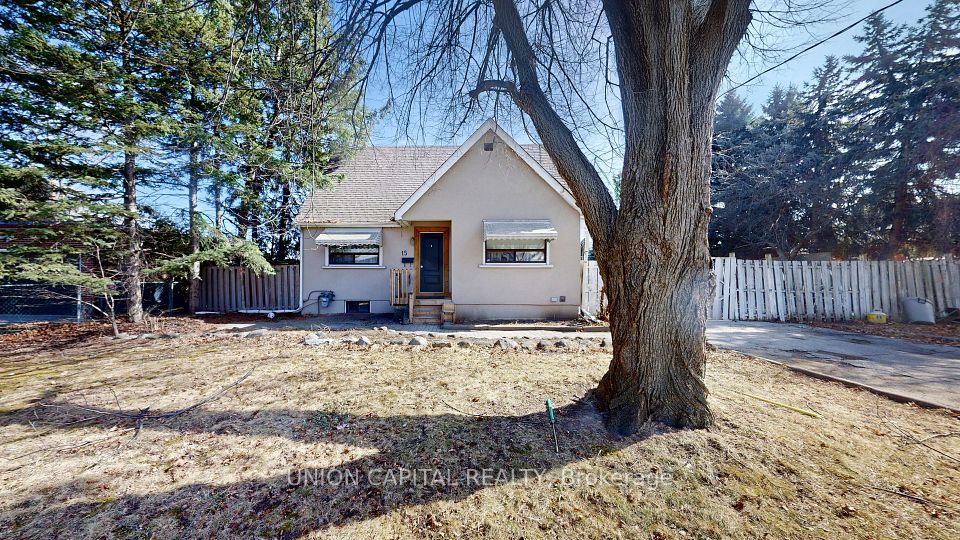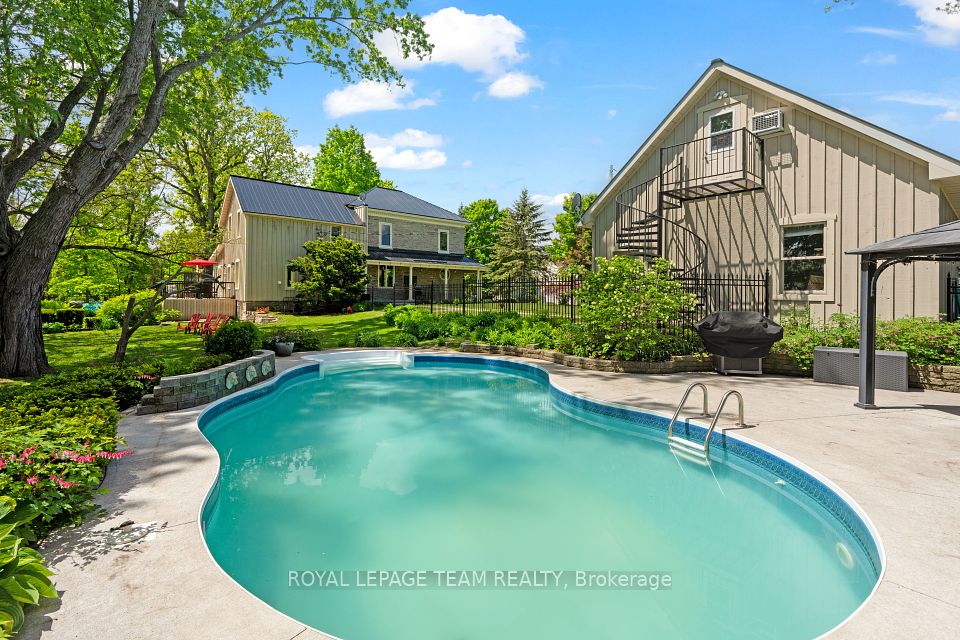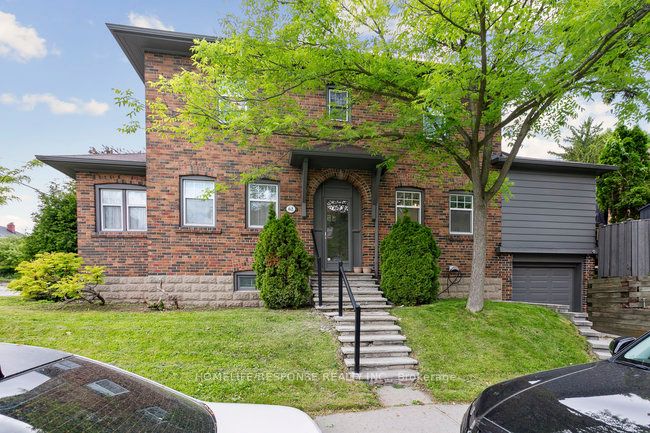
$1,349,000
1054 Augustus Drive, Burlington, ON L7S 2L1
Price Comparison
Property Description
Property type
Detached
Lot size
N/A
Style
2-Storey
Approx. Area
N/A
Room Information
| Room Type | Dimension (length x width) | Features | Level |
|---|---|---|---|
| Kitchen | 4.27 x 5.36 m | N/A | Main |
| Dining Room | 4.3 x 3.1 m | N/A | Main |
| Family Room | 5.18 x 5.21 m | N/A | Main |
| Bedroom | 4.54 x 4.72 m | N/A | Main |
About 1054 Augustus Drive
Welcome to 1054 Augustus Drive in Burlington's sought-after Brant neighbourhood! This custom-built, detached two-storey home is ideally situated on a 42 x 106 lot in an unbeatable location just a short walk to the lake, vibrant downtown Burlington, Mapleview Mall, and with easy access to the highway. Lovingly maintained by the original owner, this 3-bedroom, 4-bathroom home offers a truly unique and versatile layout. The main floor features a primary bedroom with a private ensuite, perfect for those seeking main-level living. A sunken living room opens through double doors to a newly built deck and private backyard, ideal for entertaining or relaxing outdoors. Upstairs, you will find two spacious bedrooms, a large laundry room, a massive walk-in closet for storage or linens, and a bright, open-concept den that makes a perfect home office, study area, or second living space. The partially finished basement is expansive, with a two-piece bath and plenty of room to customize, whether you're envisioning a rec room, home gym, children's play area, or all of the above. This home offers so many possibilities in a location that truly has it all. Don't miss the opportunity to live in one of Burlington's most desirable neighbourhoods!
Home Overview
Last updated
Jun 2
Virtual tour
None
Basement information
Full, Partially Finished
Building size
--
Status
In-Active
Property sub type
Detached
Maintenance fee
$N/A
Year built
2024
Additional Details
MORTGAGE INFO
ESTIMATED PAYMENT
Location
Some information about this property - Augustus Drive

Book a Showing
Find your dream home ✨
I agree to receive marketing and customer service calls and text messages from homepapa. Consent is not a condition of purchase. Msg/data rates may apply. Msg frequency varies. Reply STOP to unsubscribe. Privacy Policy & Terms of Service.






