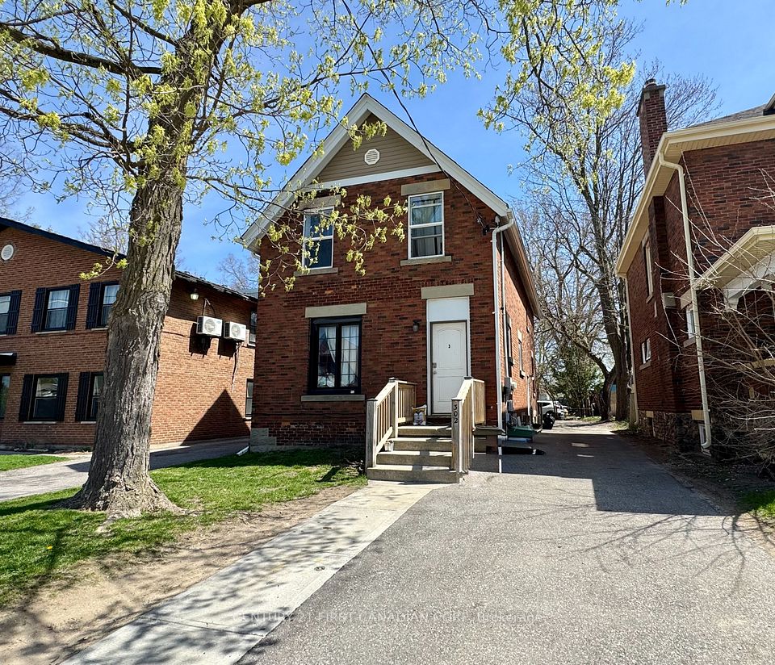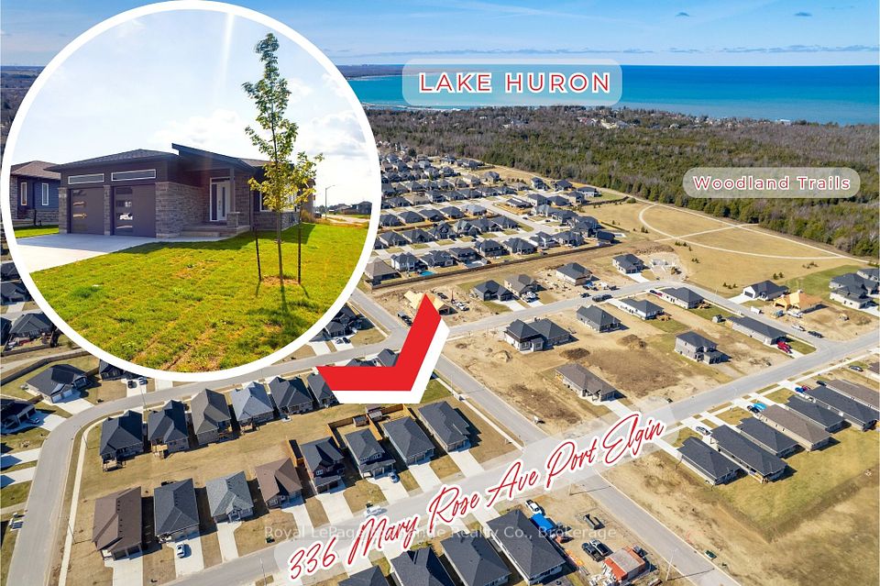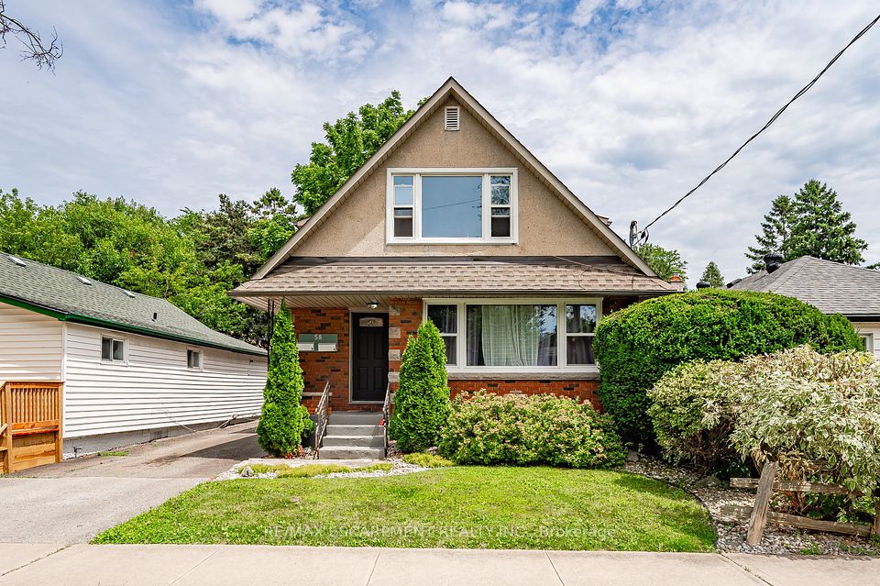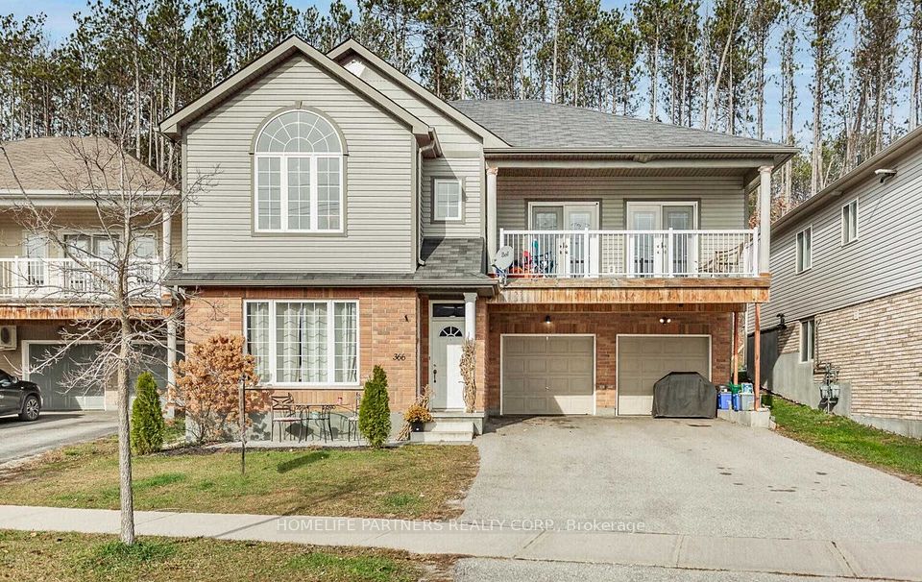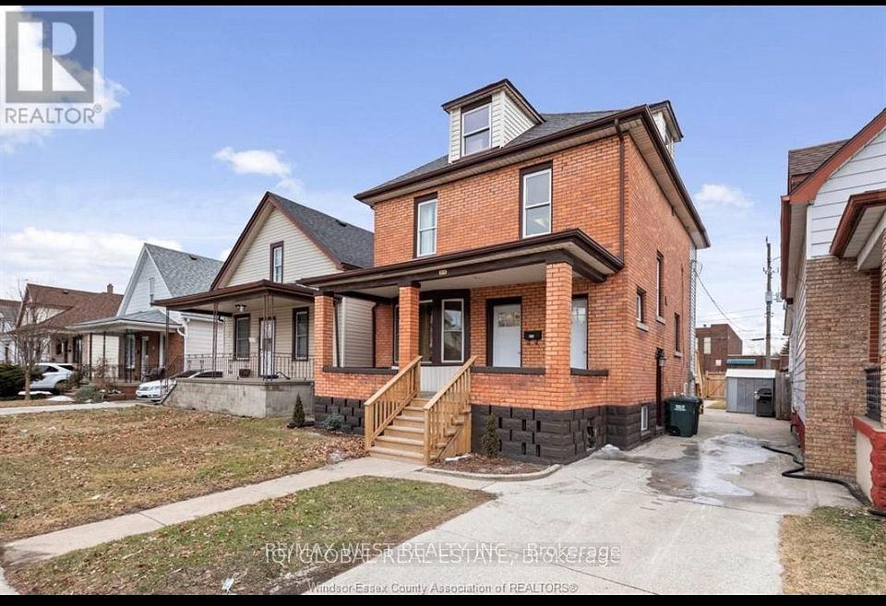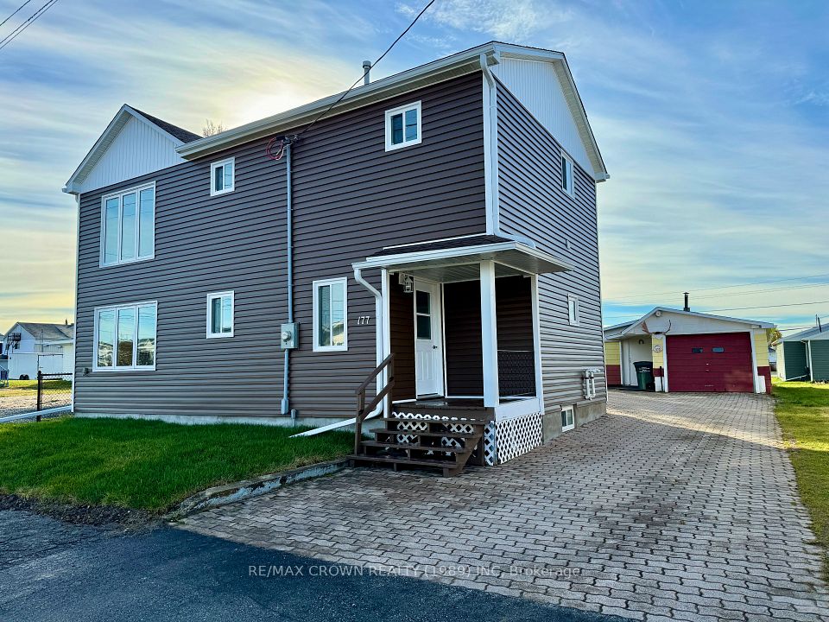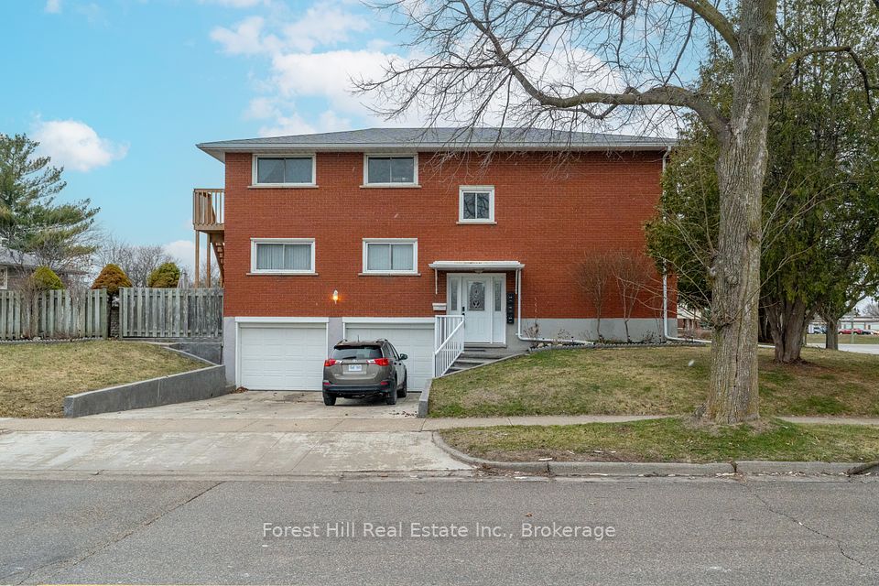
$849,000
Last price change 1 day ago
1053 Oxford Street, London East, ON N5Y 3L2
Price Comparison
Property Description
Property type
Duplex
Lot size
< .50 acres
Style
1 1/2 Storey
Approx. Area
N/A
Room Information
| Room Type | Dimension (length x width) | Features | Level |
|---|---|---|---|
| Bedroom 2 | 3.38 x 2.99 m | Closet, Window, Laminate | Upper |
| Primary Bedroom | 3.38 x 3.2 m | Walk-In Closet(s), Closet, Laminate | Upper |
| Living Room | 4.6 x 4.41 m | Window, Combined w/Living, Laminate | Main |
| Kitchen | 4.27 x 2.83 m | Double Sink, Combined w/Living, Laminate | Main |
About 1053 Oxford Street
Welcome to 1053 Oxford Street East, a prime investment opportunity for residential investors looking to expand their real estate portfolio. This impressive duplex, situated in the heart of London, boasts 7 bedrooms, 2 kitchens, and 3 full bathrooms, with extra living space in the basement. The property currently offers 6 parking spaces, with the possibility of adding more. Located in a mixed-use area with both residential and commercial potential, this building presents a unique investment opportunity. Nestled in the busy hub of London, it provides convenient access to numerous nearby amenities and services. All units are tenant-occupied, with tenants willing to continue their tenancy. Each floor features laminate flooring, and the two main units have separate entrances, while the basement also includes its own private access. The masonry bricks enhance the structure's durability and aesthetic appeal. Don't miss out on this exceptional property with incredible potential!
Home Overview
Last updated
1 day ago
Virtual tour
None
Basement information
Finished, Full
Building size
--
Status
In-Active
Property sub type
Duplex
Maintenance fee
$N/A
Year built
--
Additional Details
MORTGAGE INFO
ESTIMATED PAYMENT
Location
Some information about this property - Oxford Street

Book a Showing
Find your dream home ✨
I agree to receive marketing and customer service calls and text messages from homepapa. Consent is not a condition of purchase. Msg/data rates may apply. Msg frequency varies. Reply STOP to unsubscribe. Privacy Policy & Terms of Service.






