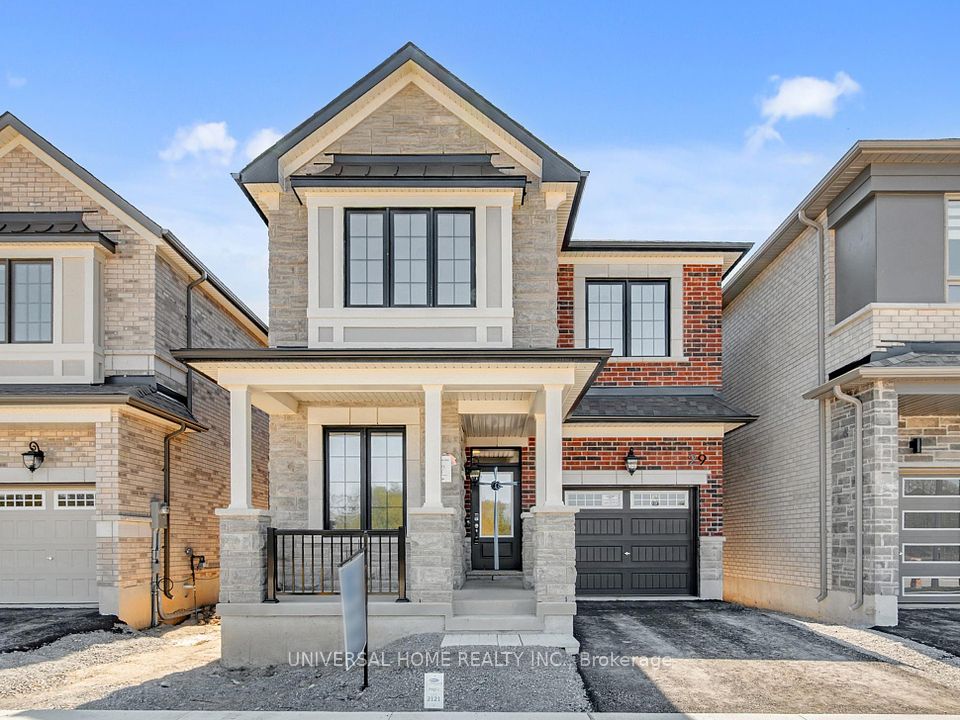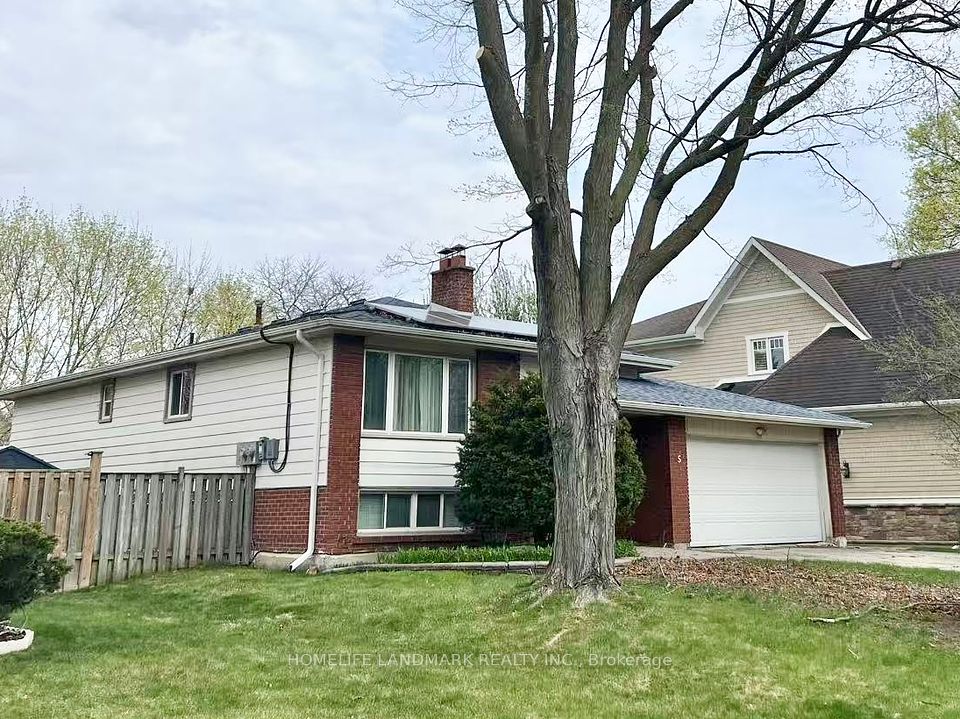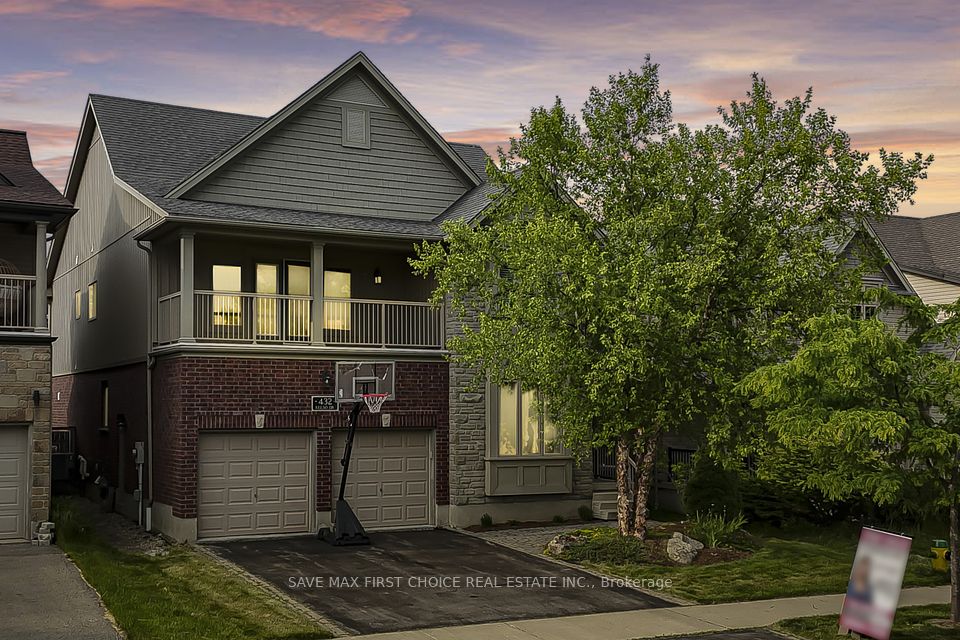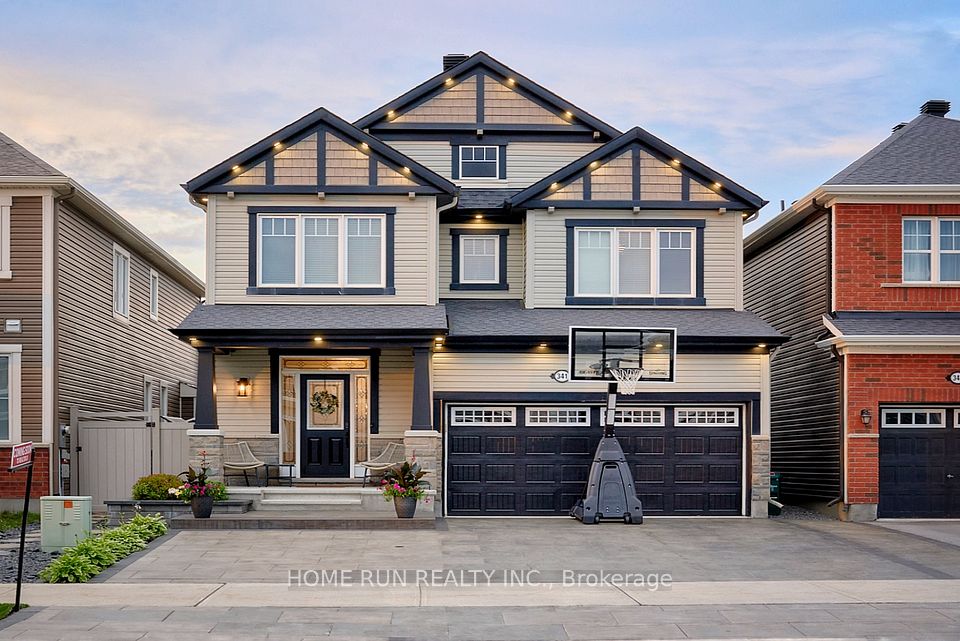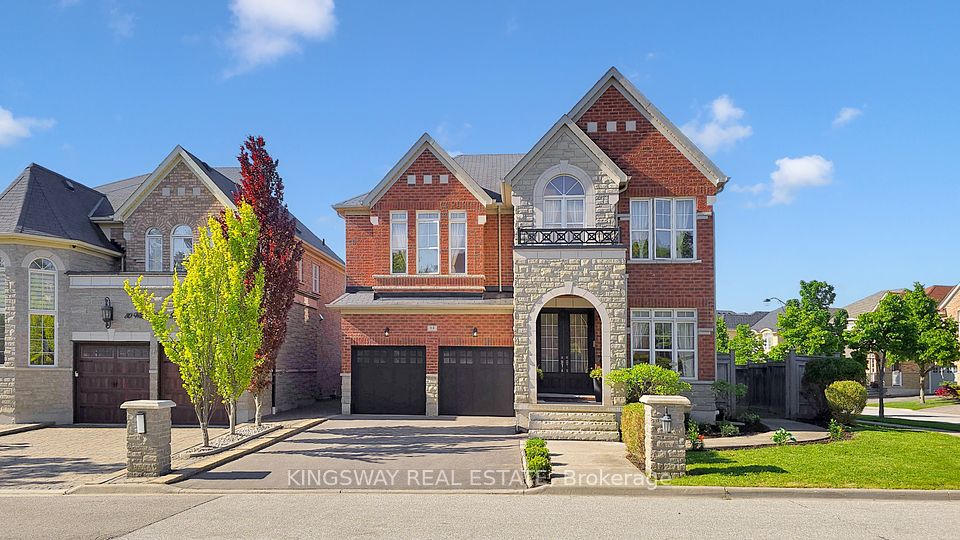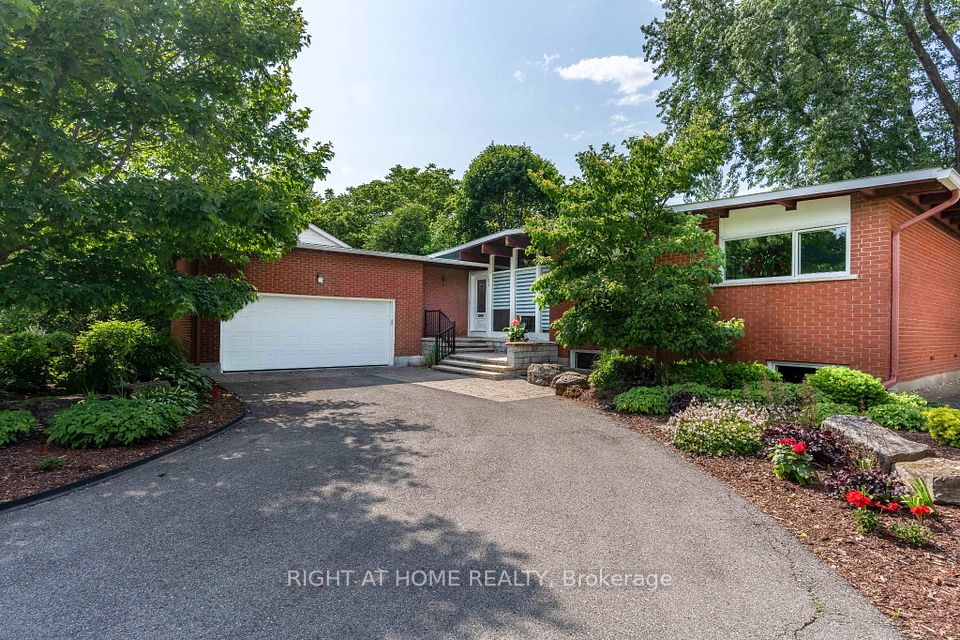
$1,575,000
1050 St. Matthew's Avenue, Burlington, ON L7T 2J4
Virtual Tours
Price Comparison
Property Description
Property type
Detached
Lot size
N/A
Style
2-Storey
Approx. Area
N/A
Room Information
| Room Type | Dimension (length x width) | Features | Level |
|---|---|---|---|
| Kitchen | 5.49 x 4.6 m | Hardwood Floor, Centre Island, Eat-in Kitchen | Ground |
| Family Room | 5.74 x 3.66 m | Hardwood Floor, Fireplace, Combined w/Kitchen | Ground |
| Bedroom 2 | 3.94 x 3.25 m | Hardwood Floor, Closet | Ground |
| Laundry | 2.9 x 2.21 m | Wainscoting, Double Closet, Combined w/Laundry | Ground |
About 1050 St. Matthew's Avenue
This stunning 4+1 bedroom home has been substantially renovated including the kitchen, all bathrooms & flooring. A welcoming front verandah & mature trees create a picturesque setting. The kitchen features elegant white cabinetry, quartz countertop, a spacious island w breakfast bar & a dedicated dining space. Pantry cabinetry with pullout shelving. Pot lighting & windows on 2 walls fill the kitchen with light. 2025 upgrades include landscaping, interior doors, high end handles, trim, & baseboards, along with striking gray-washed rough-hewn pine clad feature walls as well as the front door. Renovations completed in 2017 encompass the kitchen, upper baths, as well as main floor/ basement windows, hand-scraped maple flooring on main & 2nd. levels. The main floor bedroom is currently used as an office. Custom blinds. The laundry/mudroom features wainscoting, an updated tiled floor, and a large, stylish barn-door closet, with an Electrolux washer & dryer (2024). The upper level has a master with an ensuite, walk-in closet w organizers; 2 other bedrooms, all generously sized. The lower level includes a family room, bedroom, kitchen, updated 2 pc bath, laundry. Main floor 2 pc updated 25. The backyard features a deck, large aggregate patio; privacy fencing (2022), built-in barbecue with a granite counter (24) & shed. Re-shingled roof in 2018 with added gutter guard. Exterior engineered stone facing (later re-tinted) & vinyl cladded exterior. The driveway provides ample parking for up to five cars, expanding from a single width to a double at the top. **INTERBOARD LISTING: CORNERSTONE - HAMILTON-BURLINGTON**
Home Overview
Last updated
5 days ago
Virtual tour
None
Basement information
Full, Partially Finished
Building size
--
Status
In-Active
Property sub type
Detached
Maintenance fee
$N/A
Year built
2025
Additional Details
MORTGAGE INFO
ESTIMATED PAYMENT
Location
Some information about this property - St. Matthew's Avenue

Book a Showing
Find your dream home ✨
I agree to receive marketing and customer service calls and text messages from homepapa. Consent is not a condition of purchase. Msg/data rates may apply. Msg frequency varies. Reply STOP to unsubscribe. Privacy Policy & Terms of Service.






