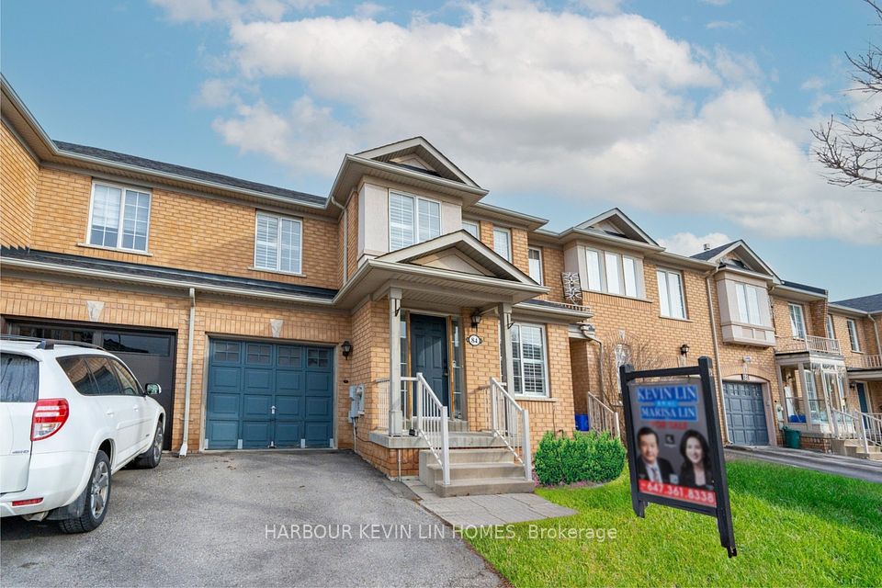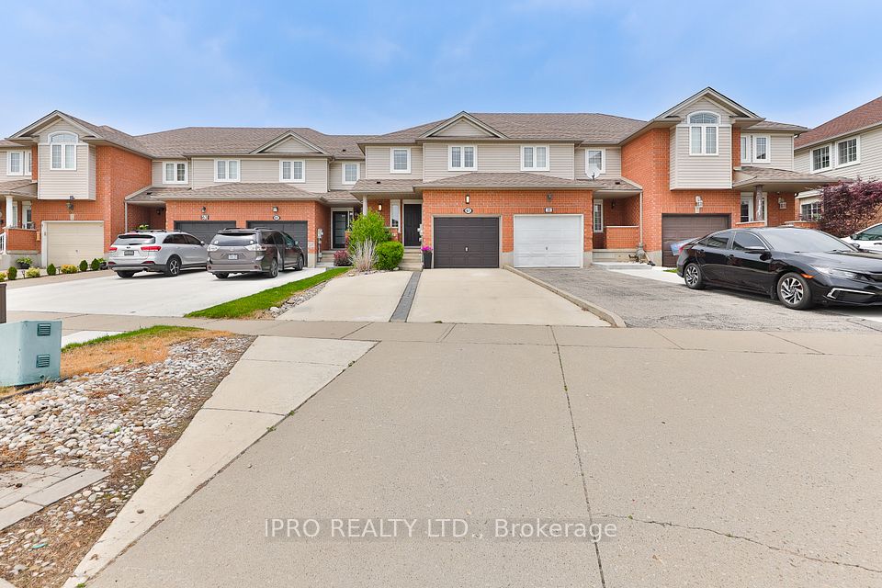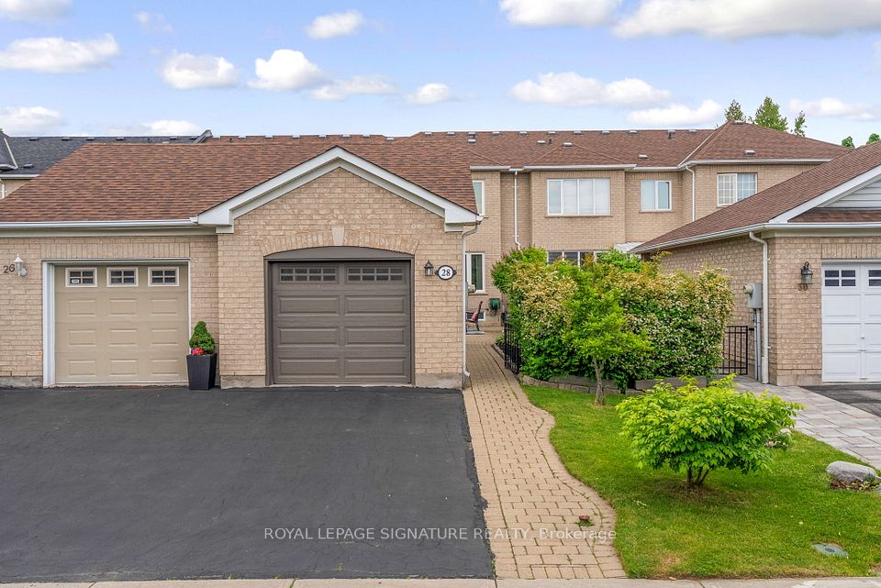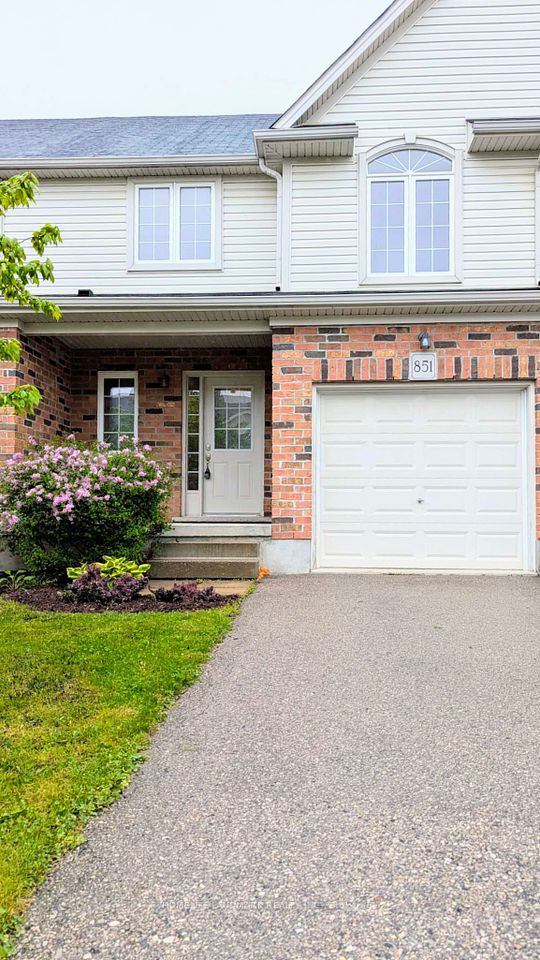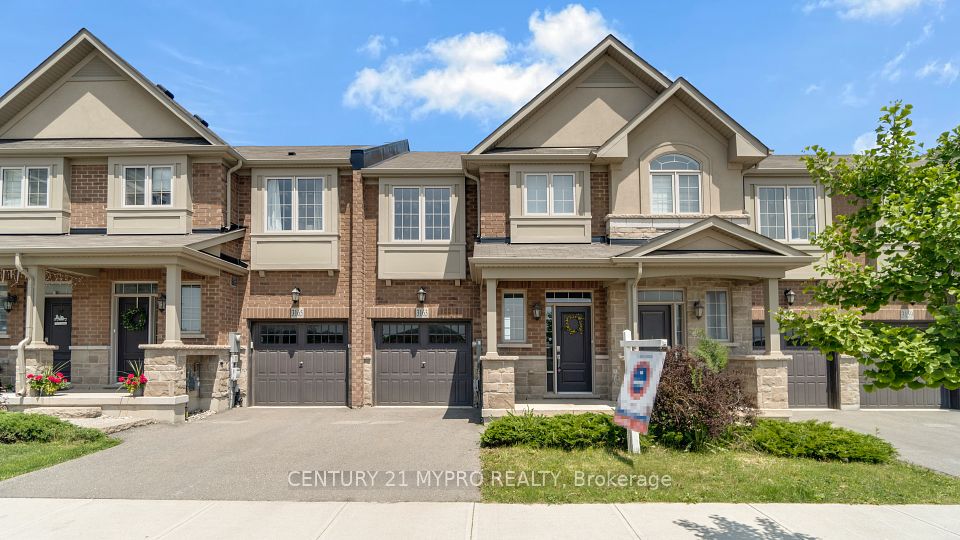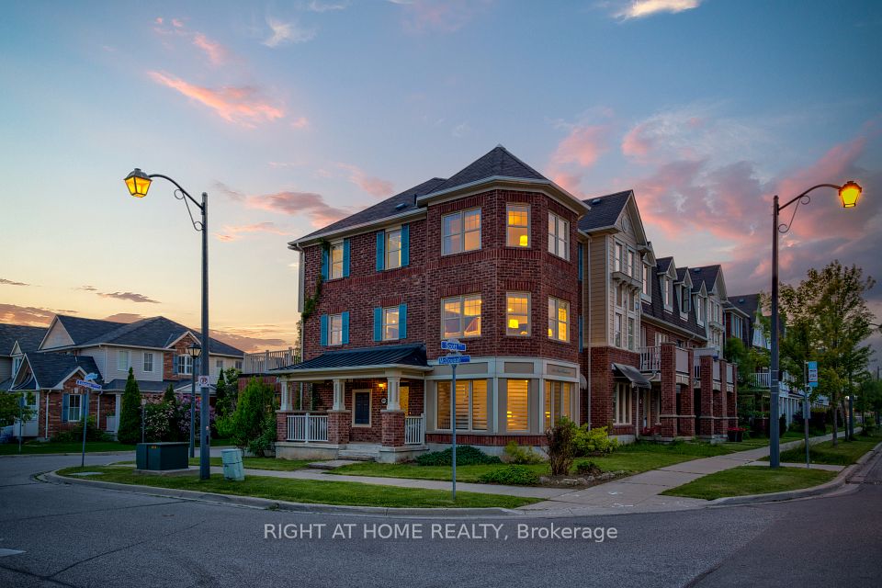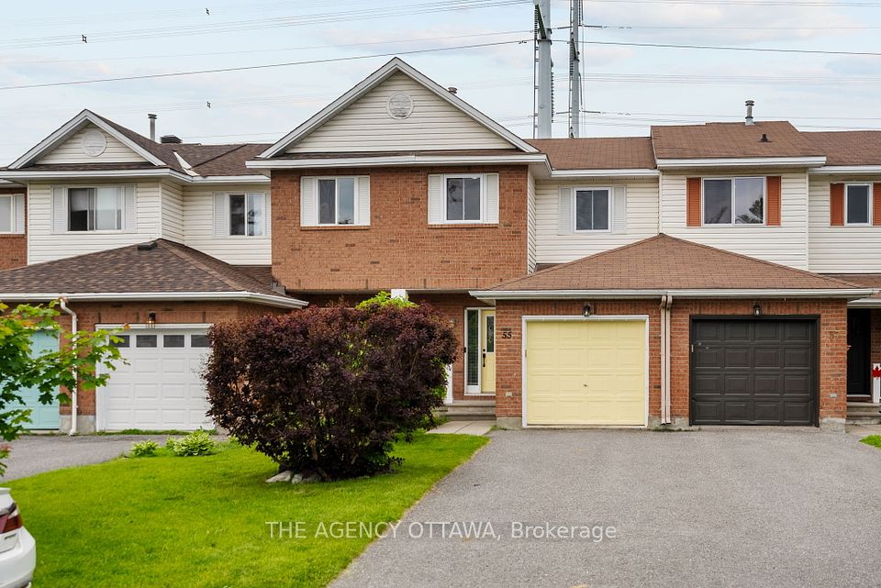
$869,000
Last price change Jun 3
105 Matthewson Avenue, Bradford West Gwillimbury, ON L3Z 2A5
Price Comparison
Property Description
Property type
Att/Row/Townhouse
Lot size
N/A
Style
2-Storey
Approx. Area
N/A
Room Information
| Room Type | Dimension (length x width) | Features | Level |
|---|---|---|---|
| Great Room | 4.9 x 3.66 m | Combined w/Dining, Electric Fireplace, Large Window | Main |
| Kitchen | 4.01 x 2.51 m | Open Concept, Eat-in Kitchen, Centre Island | Main |
| Breakfast | 4.09 x 3.06 m | Open Concept, W/O To Patio, Ceramic Floor | Main |
| Primary Bedroom | 4.14 x 4.06 m | Large Closet, 4 Pc Ensuite, Laminate | Second |
About 105 Matthewson Avenue
Beautiful home with built-in garage, total 3 car parking, approx 1,627 sqft, all brick home, potential for in-law suite in bsmt w/separate entrance through the garage, front porch with double door entry, spacious interior, luxury style layout with 9ft ceilings, large chef's style kitchen with island and extended cabinets; walkout to fully fenced yard w/ interlock patio; all wood staircases, large king size primary's bedroom with 4pc ensuite bath; beautiful accent wall in large family size living room with fireplace; upgraded light fixtures; desired quiet area with lots of green space; close proximity to Hwy400; close to restaurants, close to schools; 4public & 4 Catholic schools serve this home; 1 private school nearby; next to huge park; close proximity to Lake Simcoe and Provincial Parks. Note new quart countertops in kitchen to be installed.
Home Overview
Last updated
Jun 3
Virtual tour
None
Basement information
Full
Building size
--
Status
In-Active
Property sub type
Att/Row/Townhouse
Maintenance fee
$N/A
Year built
--
Additional Details
MORTGAGE INFO
ESTIMATED PAYMENT
Location
Some information about this property - Matthewson Avenue

Book a Showing
Find your dream home ✨
I agree to receive marketing and customer service calls and text messages from homepapa. Consent is not a condition of purchase. Msg/data rates may apply. Msg frequency varies. Reply STOP to unsubscribe. Privacy Policy & Terms of Service.






