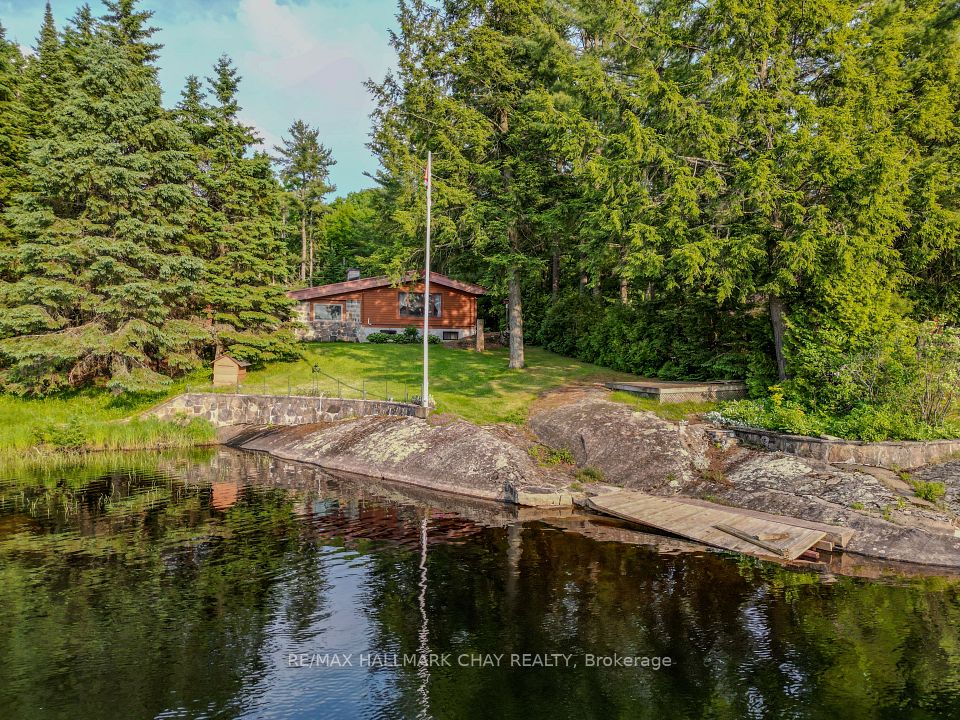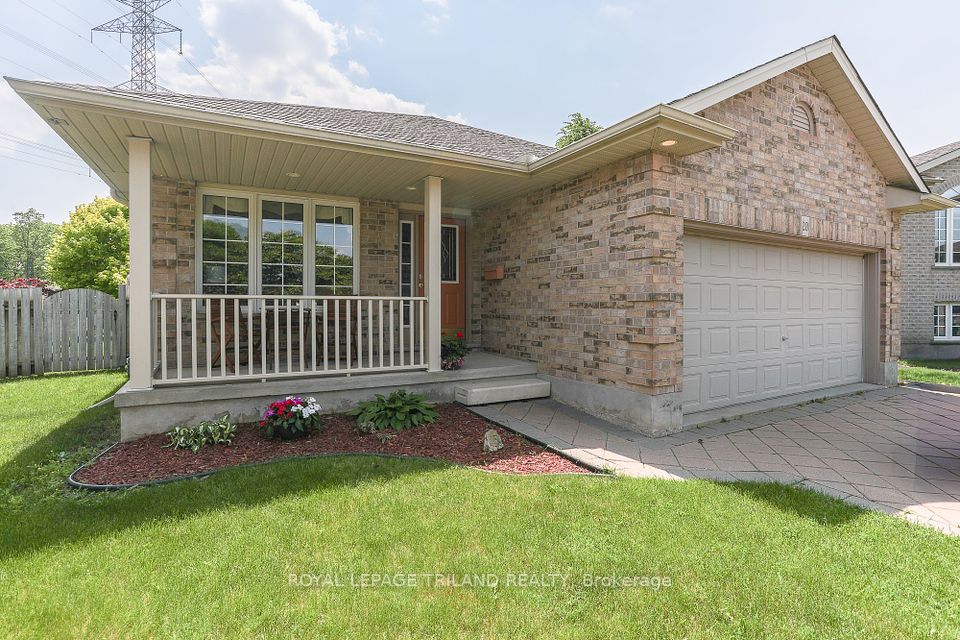
$877,600
105 Craddock Boulevard, Haldimand, ON N0A 1J0
Virtual Tours
Price Comparison
Property Description
Property type
Detached
Lot size
< .50 acres
Style
Bungalow
Approx. Area
N/A
Room Information
| Room Type | Dimension (length x width) | Features | Level |
|---|---|---|---|
| Kitchen | 4.1 x 3.89 m | N/A | Main |
About 105 Craddock Boulevard
Welcome to The Beechwood IV by Willik Homes Ltd. -a beautifully designed 1,647 sq. ft. bungalow offering quality craftsmanship and smart design in the heart of Jarvis. Featuring 9' ceilings throughout and a 10' tray ceiling in the kitchen and great room, this home feels open and airy. Hardwood and tile flooring add style and durability. The kitchen boasts quartz counters, soft-close cabinetry, and a large recessed pantry. A gas fireplace with stone surround and wood mantle creates a cozy focal point. The layout includes 2 bedrooms plus a den, ideal for a home office or guest space. The primary suite offers a walk-in closet and private ensuite. Enjoy the convenience of main-floor laundry and a mudroom with direct garage access. Relax on the covered front porch or back deck. The lookout basement includes a bathroom rough-in and space to grow. Located just 15 minutes from Simcoe and Port Dover, this home combines small-town charm with modern living. **INTERBOARD LISTING: BRANTFORD REGIONAL REAL ESTATE ASSOCIATION**
Home Overview
Last updated
5 days ago
Virtual tour
None
Basement information
Full, Unfinished
Building size
--
Status
In-Active
Property sub type
Detached
Maintenance fee
$N/A
Year built
2024
Additional Details
MORTGAGE INFO
ESTIMATED PAYMENT
Location
Some information about this property - Craddock Boulevard

Book a Showing
Find your dream home ✨
I agree to receive marketing and customer service calls and text messages from homepapa. Consent is not a condition of purchase. Msg/data rates may apply. Msg frequency varies. Reply STOP to unsubscribe. Privacy Policy & Terms of Service.






