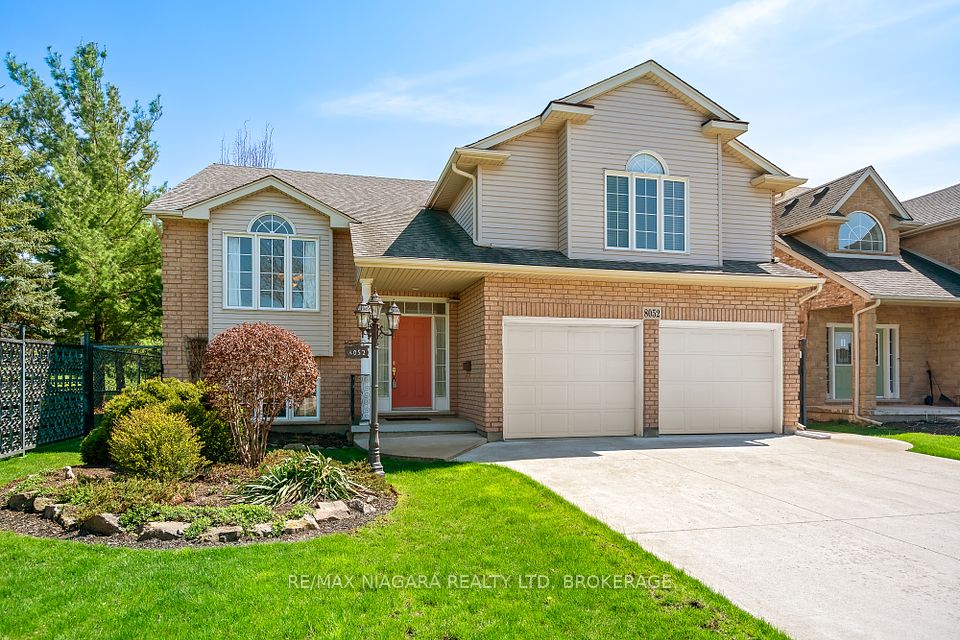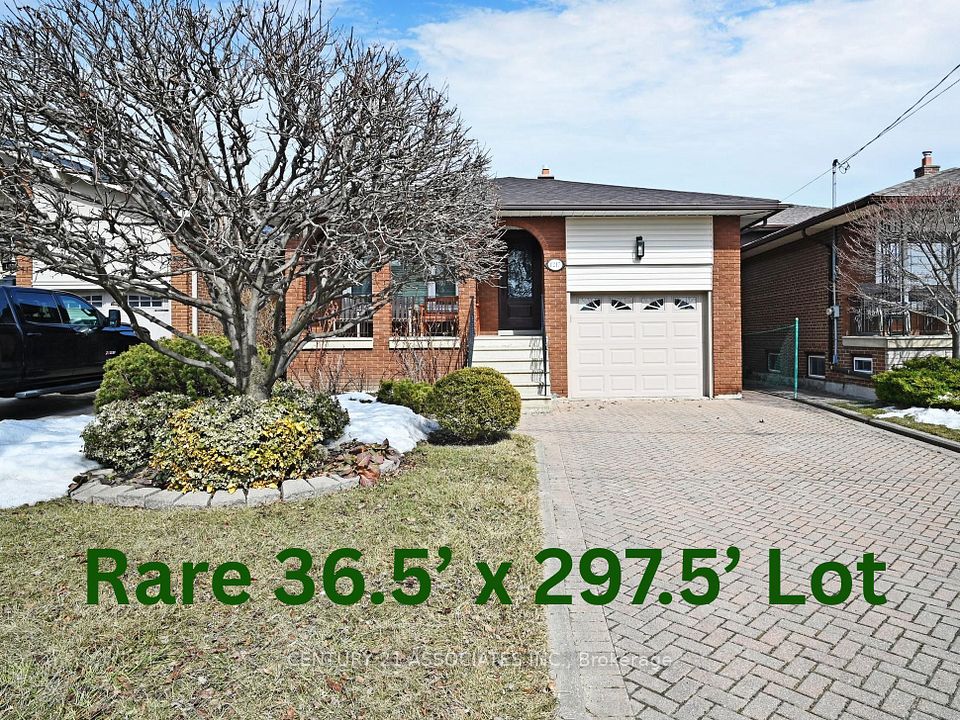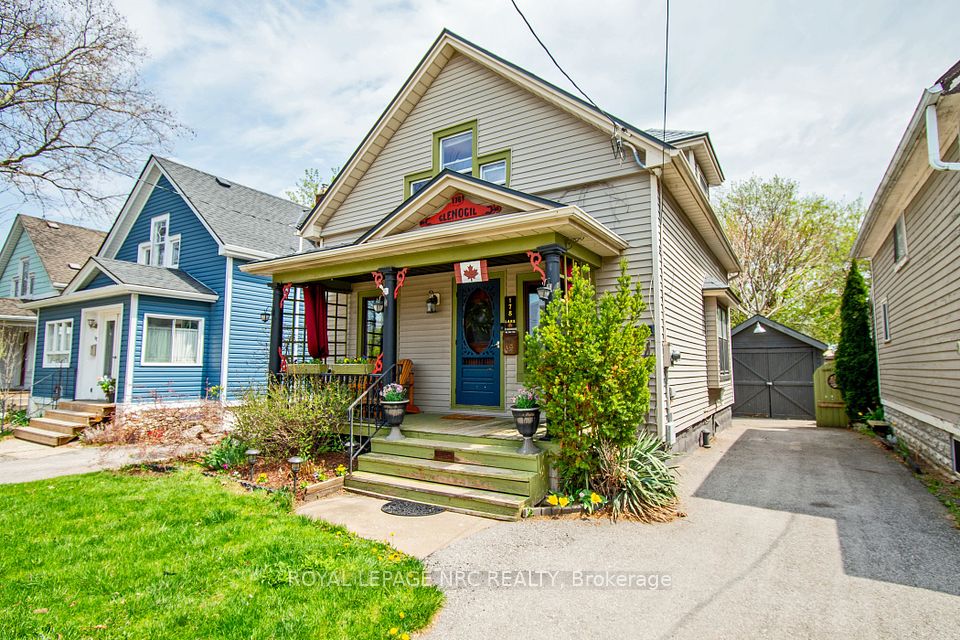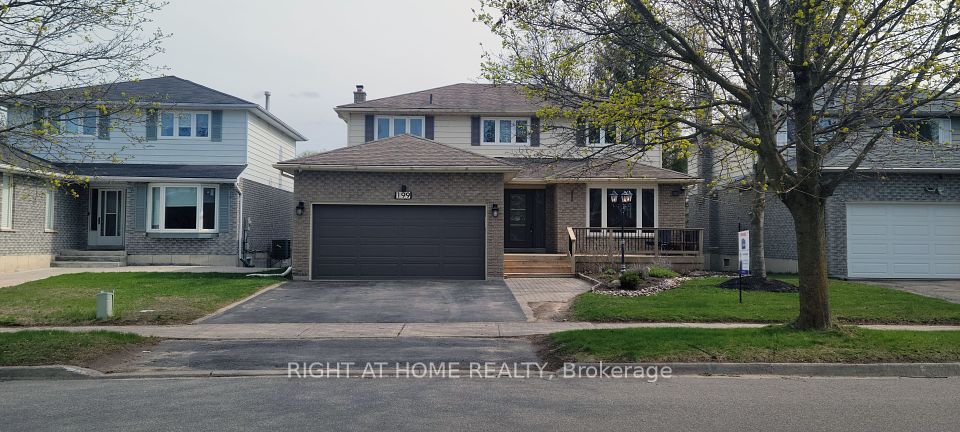$999,000
Last price change 3 days ago
105 Blackwell Crescent, Oshawa, ON L1L 0C8
Virtual Tours
Price Comparison
Property Description
Property type
Detached
Lot size
N/A
Style
2-Storey
Approx. Area
N/A
Room Information
| Room Type | Dimension (length x width) | Features | Level |
|---|---|---|---|
| Kitchen | 4.04 x 2.82 m | Ceramic Floor, Stainless Steel Appl | Main |
| Breakfast | 4.04 x 2.62 m | Ceramic Floor, W/O To Yard, Pot Lights | Main |
| Family Room | 4.32 x 3.92 m | Pot Lights, Gas Fireplace | Main |
| Dining Room | 4.54 x 3.34 m | Open Concept, Pot Lights | Main |
About 105 Blackwell Crescent
A Beautiful 4 Bedroom With 3 Bathroom 3 Storey Detached In Prestige Winfield Community In North Oshawa. 9 Ft Sooth Ceilings With Pot Lights On Main Floor, Formal Dining Rm, Family Rm W/ Gas Fireplace And Custom Built-In Shelves With Stunning Light Fixtures, Loads Of Windows Providing Abundant Natural Light, Hardwood Floors Throughout, Oak Staircase, California Shutters, Double Door Entry At Front, Sun Filled Breakfast Area W/ Breakfast Bar, 5 Pc Ensuite Bathroom In Master Bedroom, 2nd Floor Laundry Rm, Interior Access To The Double Car Garage, House Situated In A Convenient Location, Close To 407 & 412, Mins Driving To Ontario Tech University/Durham College, An Exceptional Variety Of High Rated Public & Secondary Schooling Options In Walking Distance. Very Close Proximity To Costco & Other Big Box Retail Stores, Restaurants, Shopping Etc. 5 Mins Drive From Kedron Dells Golf Club. School Bus Route, Park, Shopping Mall, Etc.
Home Overview
Last updated
18 hours ago
Virtual tour
None
Basement information
Full
Building size
--
Status
In-Active
Property sub type
Detached
Maintenance fee
$N/A
Year built
--
Additional Details
MORTGAGE INFO
ESTIMATED PAYMENT
Location
Some information about this property - Blackwell Crescent

Book a Showing
Find your dream home ✨
I agree to receive marketing and customer service calls and text messages from homepapa. Consent is not a condition of purchase. Msg/data rates may apply. Msg frequency varies. Reply STOP to unsubscribe. Privacy Policy & Terms of Service.













